Bagni gialli - Foto e idee per arredare
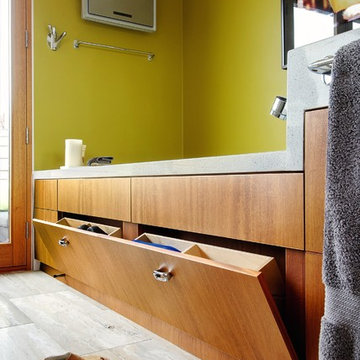
Design: Wanda Ely Architect // Photography: Andrew Snow // © Houzz 2012
Foto di una stanza da bagno classica
Foto di una stanza da bagno classica
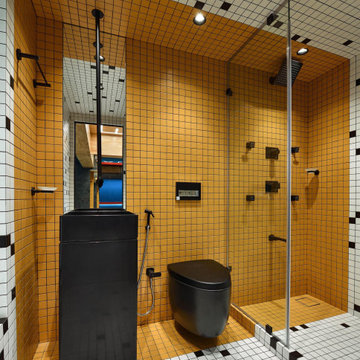
The bathroom carries a concept of pixelated effect and makes use of pollen colour with salt & paper to compliment it. Small piccolo tiles help to achieve the pixelated look of this bathroom.

Immagine di una piccola stanza da bagno con doccia minimalista con ante in legno scuro, vasca idromassaggio, vasca/doccia, WC sospeso, piastrelle blu, piastrelle a mosaico, pareti bianche, pavimento in gres porcellanato, lavabo da incasso, top in legno, pavimento marrone, un lavabo e mobile bagno sospeso

This project was done in historical house from the 1920's and we tried to keep the mid central style with vintage vanity, single sink faucet that coming out from the wall, the same for the rain fall shower head valves. the shower was wide enough to have two showers, one on each side with two shampoo niches. we had enough space to add free standing tub with vintage style faucet and sprayer.

Idee per una stanza da bagno padronale vittoriana con ante in legno scuro, vasca con piedi a zampa di leone, pareti beige, lavabo sottopiano, top in marmo, pavimento beige, top nero e ante lisce

Ben Wrigley
Esempio di una piccola stanza da bagno contemporanea con doccia a filo pavimento, piastrelle gialle, piastrelle in ceramica, pareti bianche, pavimento in cementine, lavabo sospeso, pavimento grigio e doccia aperta
Esempio di una piccola stanza da bagno contemporanea con doccia a filo pavimento, piastrelle gialle, piastrelle in ceramica, pareti bianche, pavimento in cementine, lavabo sospeso, pavimento grigio e doccia aperta

When a world class sailing champion approached us to design a Newport home for his family, with lodging for his sailing crew, we set out to create a clean, light-filled modern home that would integrate with the natural surroundings of the waterfront property, and respect the character of the historic district.
Our approach was to make the marine landscape an integral feature throughout the home. One hundred eighty degree views of the ocean from the top floors are the result of the pinwheel massing. The home is designed as an extension of the curvilinear approach to the property through the woods and reflects the gentle undulating waterline of the adjacent saltwater marsh. Floodplain regulations dictated that the primary occupied spaces be located significantly above grade; accordingly, we designed the first and second floors on a stone “plinth” above a walk-out basement with ample storage for sailing equipment. The curved stone base slopes to grade and houses the shallow entry stair, while the same stone clads the interior’s vertical core to the roof, along which the wood, glass and stainless steel stair ascends to the upper level.
One critical programmatic requirement was enough sleeping space for the sailing crew, and informal party spaces for the end of race-day gatherings. The private master suite is situated on one side of the public central volume, giving the homeowners views of approaching visitors. A “bedroom bar,” designed to accommodate a full house of guests, emerges from the other side of the central volume, and serves as a backdrop for the infinity pool and the cove beyond.
Also essential to the design process was ecological sensitivity and stewardship. The wetlands of the adjacent saltwater marsh were designed to be restored; an extensive geo-thermal heating and cooling system was implemented; low carbon footprint materials and permeable surfaces were used where possible. Native and non-invasive plant species were utilized in the landscape. The abundance of windows and glass railings maximize views of the landscape, and, in deference to the adjacent bird sanctuary, bird-friendly glazing was used throughout.
Photo: Michael Moran/OTTO Photography

Spacecrafting Photography
Idee per un piccolo bagno di servizio chic con ante con bugna sagomata, ante blu, WC monopezzo, pareti multicolore, lavabo sottopiano, top in marmo, top beige, mobile bagno incassato e carta da parati
Idee per un piccolo bagno di servizio chic con ante con bugna sagomata, ante blu, WC monopezzo, pareti multicolore, lavabo sottopiano, top in marmo, top beige, mobile bagno incassato e carta da parati
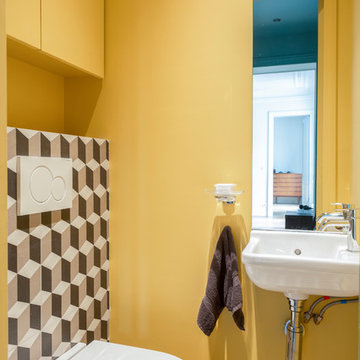
Olivier Hallot
Immagine di un bagno di servizio minimal con WC sospeso, piastrelle multicolore, pareti gialle e lavabo sospeso
Immagine di un bagno di servizio minimal con WC sospeso, piastrelle multicolore, pareti gialle e lavabo sospeso

Автор проекта архитектор Оксана Олейник,
Фото Сергей Моргунов,
Дизайнер по текстилю Вера Кузина,
Стилист Евгения Шуэр
Foto di una stanza da bagno padronale boho chic di medie dimensioni con ante nere, vasca freestanding, piastrelle bianche, pavimento multicolore, pareti bianche, lavabo a consolle e ante lisce
Foto di una stanza da bagno padronale boho chic di medie dimensioni con ante nere, vasca freestanding, piastrelle bianche, pavimento multicolore, pareti bianche, lavabo a consolle e ante lisce

Master bathroom reconfigured into a calming 2nd floor oasis with adjoining guest bedroom transforming into a large closet and dressing room. New hardwood flooring and sage green walls warm this soft grey and white pallet.
After Photos by: 8183 Studio

Esempio di una stanza da bagno stile marinaro di medie dimensioni con ante bianche, pareti multicolore, lavabo sottopiano e ante in stile shaker

The European style shower enclosure adds just enough coverage not to splash but is also comfortable for bubble baths. Stripes are created with alternating subway and penny tile. Plenty of shampoo niches are built to hold an array of hair products for these young teens.
Meghan Thiele Lorenz Photography

This project is a whole home remodel that is being completed in 2 phases. The first phase included this bathroom remodel. The whole home will maintain the Mid Century styling. The cabinets are stained in Alder Wood. The countertop is Ceasarstone in Pure White. The shower features Kohler Purist Fixtures in Vibrant Modern Brushed Gold finish. The flooring is Large Hexagon Tile from Dal Tile. The decorative tile is Wayfair “Illica” ceramic. The lighting is Mid-Century pendent lights. The vanity is custom made with traditional mid-century tapered legs. The next phase of the project will be added once it is completed.
Read the article here: https://www.houzz.com/ideabooks/82478496
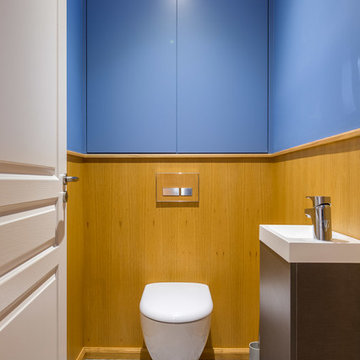
Eric BOULOUMIÉ
Idee per un bagno di servizio minimal di medie dimensioni con WC sospeso, pareti blu e lavabo da incasso
Idee per un bagno di servizio minimal di medie dimensioni con WC sospeso, pareti blu e lavabo da incasso

Photo by Eric Levin Photography
Ispirazione per una piccola stanza da bagno con doccia minimal con pareti gialle, lavabo a consolle, doccia ad angolo, piastrelle beige, piastrelle in ceramica, pavimento con piastrelle in ceramica e WC a due pezzi
Ispirazione per una piccola stanza da bagno con doccia minimal con pareti gialle, lavabo a consolle, doccia ad angolo, piastrelle beige, piastrelle in ceramica, pavimento con piastrelle in ceramica e WC a due pezzi

The original master bathroom in this 1980’s home was small, cramped and dated. It was divided into two compartments that also included a linen closet. The goal was to reconfigure the space to create a larger, single compartment space that exudes a calming, natural and contemporary style. The bathroom was remodeled into a larger, single compartment space using earth tones and soft textures to create a simple, yet sleek look. A continuous shallow shelf above the vanity provides a space for soft ambient down lighting. Large format wall tiles with a grass cloth pattern complement red grass cloth wall coverings. Both balance the horizontal grain of the white oak cabinetry. The small bath offers a spa-like setting, with a Scandinavian style white oak drying platform alongside the shower, inset into limestone with a white oak bench. The shower features a full custom glass surround with built-in niches and a cantilevered limestone bench. The spa-like styling was carried over to the bathroom door when the original 6 panel door was refaced with horizontal white oak paneling on the bathroom side, while the bedroom side was maintained as a 6 panel door to match existing doors in the hallway outside. The room features White oak trim with a clear finish.
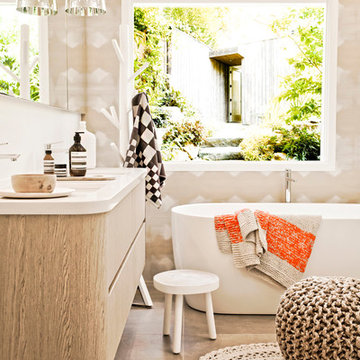
GIA Bathrooms & Kitchens
Design // Build // Manage
Call us now for a free in-home consultation
1300 442 736
www.giabathrooms.com.au
www.giarenovations.com.au
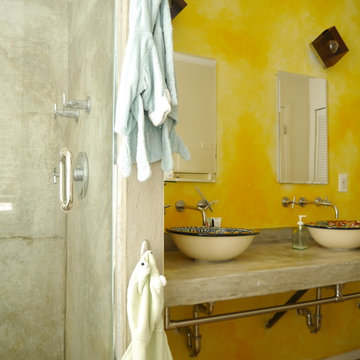
Photo: Nasozi Kakembo © 2015 Houzz
Foto di una stanza da bagno padronale bohémian di medie dimensioni con lavabo a bacinella, top in cemento, piastrelle in terracotta, pareti gialle e pavimento in cemento
Foto di una stanza da bagno padronale bohémian di medie dimensioni con lavabo a bacinella, top in cemento, piastrelle in terracotta, pareti gialle e pavimento in cemento
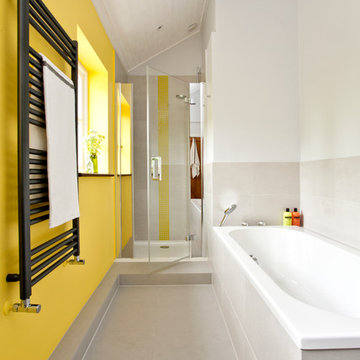
Family bathroom for three small kids with double ended bath and separate shower, two vanity units and mirror cabinets. Photos: Fraser Marr
Esempio di una stretta e lunga stanza da bagno contemporanea con vasca da incasso, doccia alcova e pareti gialle
Esempio di una stretta e lunga stanza da bagno contemporanea con vasca da incasso, doccia alcova e pareti gialle
Bagni gialli - Foto e idee per arredare
3

