Bagni gialli con vasca sottopiano - Foto e idee per arredare
Filtra anche per:
Budget
Ordina per:Popolari oggi
21 - 40 di 178 foto
1 di 3
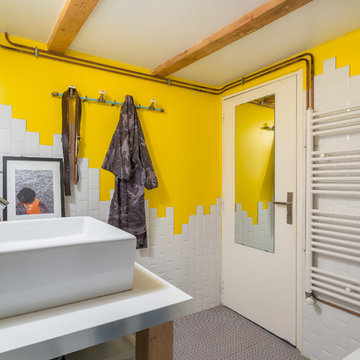
Dans la salle de bain, on a récupéré les poutres et au passage un peu de hauteur. Le plafond n’étant pas droit, on joue sur une pose asymétrique du carrelage “carreaux de métro” à la verticale pour un effet trompe-l’œil. © Thomas Marquez

Esempio di una stanza da bagno padronale minimal di medie dimensioni con ante grigie, vasca sottopiano, doccia a filo pavimento, WC sospeso, piastrelle blu, piastrelle in ceramica, pareti multicolore, pavimento in cemento, lavabo da incasso, top in marmo, pavimento grigio, porta doccia a battente, top multicolore, due lavabi, mobile bagno incassato e soffitto ribassato
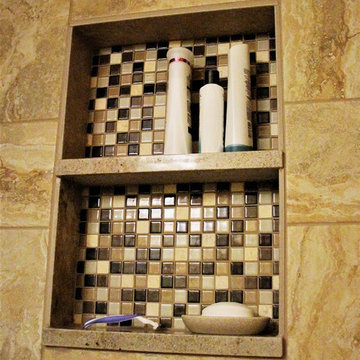
This guest bathroom over went a major makeover with lots of new updates. Features include Venetian bronze Amrock cabinet knobs/pulls, paint selections from Sherwin Williams with colors of Aged White and Buckram Binding, Platinum Rivera semi-frameless shower glass, double vanity with cashmere cream granite. This is come out beautifully with the choices that were made! This is the beginning of the after photos and does include before photos towards the end.
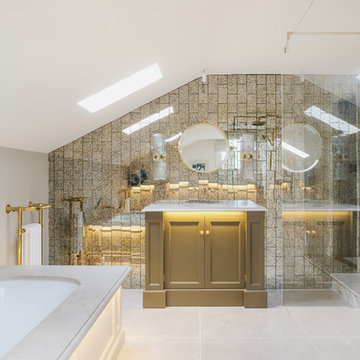
This lovely Regency building is in a magnificent setting with fabulous sea views. The Regents were influenced by Classical Greece as well as cultures from further afield including China, India and Egypt. Our brief was to preserve and cherish the original elements of the building, while making a feature of our client’s impressive art collection. Where items are fixed (such as the kitchen and bathrooms) we used traditional styles that are sympathetic to the Regency era. Where items are freestanding or easy to move, then we used contemporary furniture & fittings that complemented the artwork. The colours from the artwork inspired us to create a flow from one room to the next and each room was carefully considered for its’ use and it’s aspect. We commissioned some incredibly talented artisans to create bespoke mosaics, furniture and ceramic features which all made an amazing contribution to the building’s narrative.
Brett Charles Photography
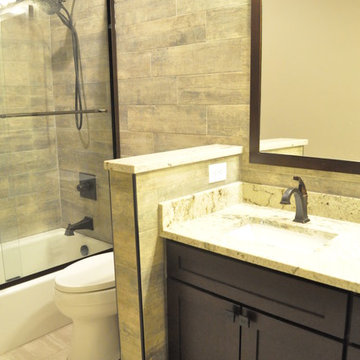
Foto di una piccola stanza da bagno industriale con lavabo sottopiano, ante in stile shaker, ante in legno bruno, top in granito, vasca sottopiano, vasca/doccia, WC a due pezzi, piastrelle marroni, piastrelle in ceramica e pavimento con piastrelle in ceramica
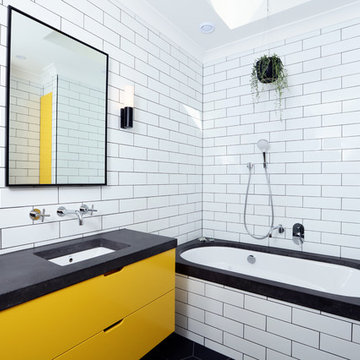
The children's bathroom took on a new design dimension with the introduction of a primary colour to the vanity and storage units to add a sense of fun that was desired in this space.
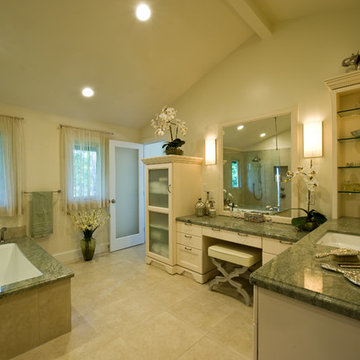
Idee per una grande stanza da bagno padronale classica con lavabo sottopiano, ante beige, top in granito, vasca sottopiano, doccia aperta, pareti beige, pavimento in travertino, piastrelle beige, ante con riquadro incassato, pavimento beige e doccia aperta
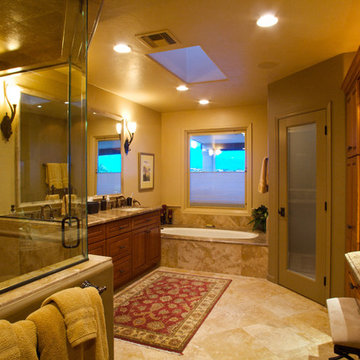
The new design of this master bathroom transforms the space from drab to lavish. The window at the far end of the room was added, and not only provides natural light, but also a stunning view of the Tucson city lights. A jacuzzi tub, roll-in steam shower, makeup area, a toilet room made private by an etched glass door, and heated floors create the spa-like experience that the client desired. Marble countertops and travertine tile complete the design.
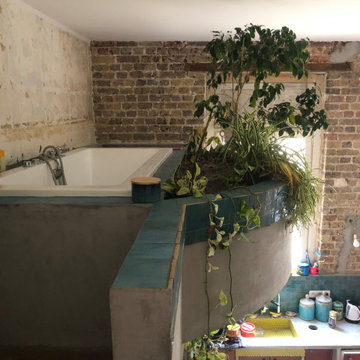
La baignoire, attenante à la chambre à coucher, prolongement en suite parentale, est cachée des autres espaces par une végétation intérieure,
Création d'une jardinière en demi cercle, sorte de jardinet suspendu, offrant le luxe d'un bain dans la jungle, en plein loft urbain.
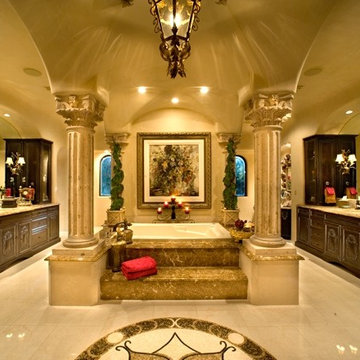
Custom Luxury Home by Fratantoni Interior Designers
Follow us on Twitter, Pinterest, Facebook and Instagram for more inspiring photos!!
Idee per un'ampia stanza da bagno padronale mediterranea con ante con riquadro incassato, ante in legno bruno, vasca sottopiano, doccia a filo pavimento, WC a due pezzi, piastrelle beige, piastrelle in pietra, pareti beige, pavimento in gres porcellanato, lavabo da incasso e top in granito
Idee per un'ampia stanza da bagno padronale mediterranea con ante con riquadro incassato, ante in legno bruno, vasca sottopiano, doccia a filo pavimento, WC a due pezzi, piastrelle beige, piastrelle in pietra, pareti beige, pavimento in gres porcellanato, lavabo da incasso e top in granito
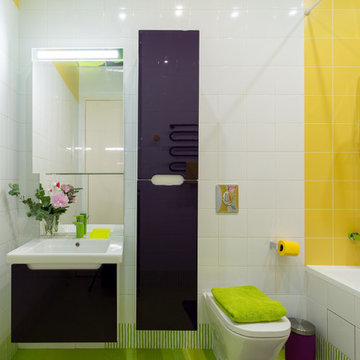
Immagine di una stanza da bagno per bambini eclettica di medie dimensioni con ante lisce, ante viola, vasca sottopiano, piastrelle gialle, piastrelle in ceramica, pareti bianche e pavimento in gres porcellanato
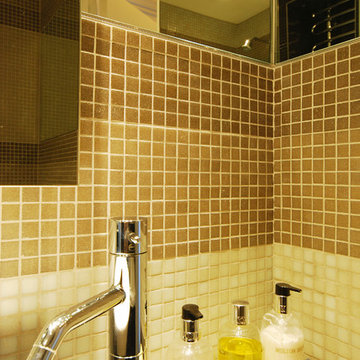
Fine House Studio
Idee per una piccola stanza da bagno con doccia minimalista con lavabo a bacinella, top piastrellato, vasca sottopiano, WC sospeso, piastrelle nere, piastrelle a mosaico, pareti gialle e pavimento con piastrelle in ceramica
Idee per una piccola stanza da bagno con doccia minimalista con lavabo a bacinella, top piastrellato, vasca sottopiano, WC sospeso, piastrelle nere, piastrelle a mosaico, pareti gialle e pavimento con piastrelle in ceramica
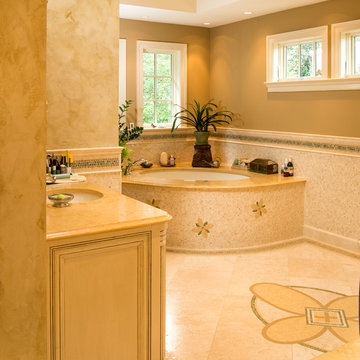
Newly constructed master bathroom suite with soaring ceilings, skylights and windows flooding space with natural light. Bathroom has under mount tub with tile surround, his and her sinks with enclosed shower embraced by faux painted curved wall. Heated ceramIc tiled floors with mosaic on the walls. In addition, attached to this space are two dressing rooms and a small laundry area.
Photo: Ron Freudenheim
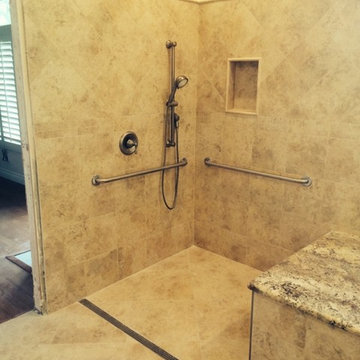
Esempio di una grande stanza da bagno padronale minimal con ante con bugna sagomata, ante in legno bruno, top in granito, vasca sottopiano, doccia aperta, WC a due pezzi, piastrelle beige, piastrelle in ceramica, pareti beige e pavimento con piastrelle in ceramica
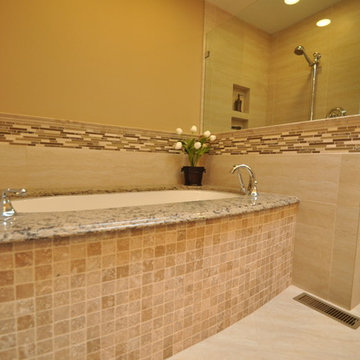
Steilacoom Master Bath Remodel
Esempio di una stanza da bagno padronale chic di medie dimensioni con lavabo sottopiano, ante con bugna sagomata, ante in legno scuro, top in granito, vasca sottopiano, doccia ad angolo, WC a due pezzi, piastrelle beige, piastrelle in gres porcellanato, pareti beige e pavimento in gres porcellanato
Esempio di una stanza da bagno padronale chic di medie dimensioni con lavabo sottopiano, ante con bugna sagomata, ante in legno scuro, top in granito, vasca sottopiano, doccia ad angolo, WC a due pezzi, piastrelle beige, piastrelle in gres porcellanato, pareti beige e pavimento in gres porcellanato
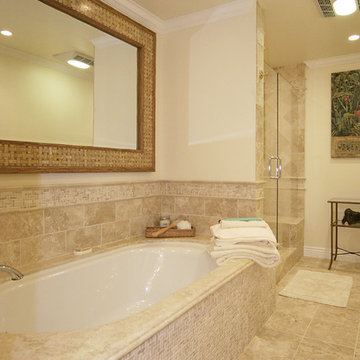
Fritz Pinney
Esempio di una stanza da bagno padronale tradizionale di medie dimensioni con vasca sottopiano, doccia ad angolo, piastrelle beige, piastrelle in ceramica, pareti beige, pavimento in travertino, pavimento beige e porta doccia a battente
Esempio di una stanza da bagno padronale tradizionale di medie dimensioni con vasca sottopiano, doccia ad angolo, piastrelle beige, piastrelle in ceramica, pareti beige, pavimento in travertino, pavimento beige e porta doccia a battente

Ispirazione per una stanza da bagno contemporanea con ante lisce, vasca sottopiano, doccia ad angolo, piastrelle grigie, piastrelle a mosaico, lavabo da incasso, pavimento grigio, top grigio e due lavabi
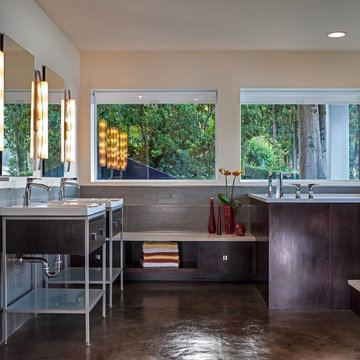
Cabinetry panels create warmth of the vertical surfaces while elements of stone, metal and glass add subtle and accessorizable personality.
Esempio di una grande stanza da bagno padronale contemporanea con lavabo a consolle, vasca sottopiano, piastrelle grigie, ante in legno bruno, top in quarzo composito, doccia aperta, WC sospeso, piastrelle in ceramica, pareti beige, pavimento in cemento e ante lisce
Esempio di una grande stanza da bagno padronale contemporanea con lavabo a consolle, vasca sottopiano, piastrelle grigie, ante in legno bruno, top in quarzo composito, doccia aperta, WC sospeso, piastrelle in ceramica, pareti beige, pavimento in cemento e ante lisce
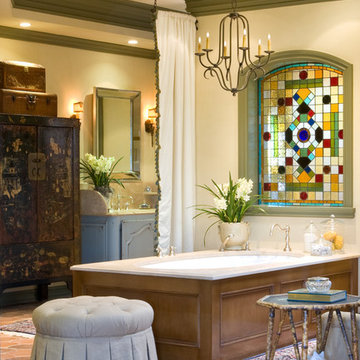
Immagine di una stanza da bagno mediterranea con vasca sottopiano, piastrelle multicolore, pareti beige, pavimento in terracotta e ante con riquadro incassato
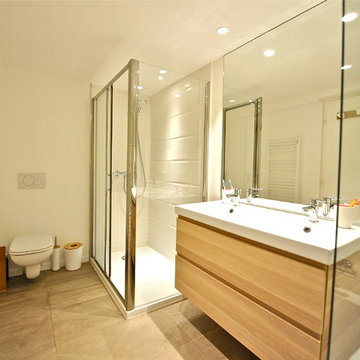
salle de bain des enfants au RDC composée d'un douche et d'une baignoire
le blanc a été choisi afin de conserver l'impression de grandeur à cause des faux plafonds très bas
Le contraste et la profondeur sont apportés par le mixe du carrelage lisse et damassé et par les ambiances lumineuses
Bagni gialli con vasca sottopiano - Foto e idee per arredare
2

