Bagni gialli con pavimento con piastrelle in ceramica - Foto e idee per arredare
Filtra anche per:
Budget
Ordina per:Popolari oggi
41 - 60 di 1.192 foto
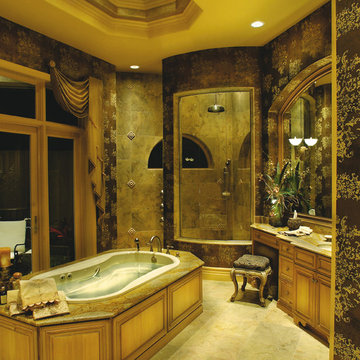
The Sater Design Collection's luxury, Italian style home plan "Ristano" (Plan #6939). saterdesign.com
Ispirazione per una grande stanza da bagno padronale mediterranea con lavabo sottopiano, ante con bugna sagomata, ante in legno chiaro, top in granito, vasca da incasso, doccia ad angolo, WC monopezzo, piastrelle beige, piastrelle in pietra, pareti marroni e pavimento con piastrelle in ceramica
Ispirazione per una grande stanza da bagno padronale mediterranea con lavabo sottopiano, ante con bugna sagomata, ante in legno chiaro, top in granito, vasca da incasso, doccia ad angolo, WC monopezzo, piastrelle beige, piastrelle in pietra, pareti marroni e pavimento con piastrelle in ceramica
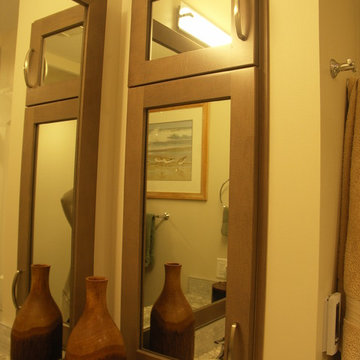
Vanity Cabinets
Doorstyle: Shaker
Species: Maple
Colour: Barley
Immagine di una piccola stanza da bagno padronale contemporanea con ante in stile shaker, ante in legno scuro, doccia ad angolo, WC a due pezzi, piastrelle beige, piastrelle in ceramica, pareti beige, pavimento con piastrelle in ceramica, lavabo sottopiano, top in quarzite, pavimento beige e porta doccia a battente
Immagine di una piccola stanza da bagno padronale contemporanea con ante in stile shaker, ante in legno scuro, doccia ad angolo, WC a due pezzi, piastrelle beige, piastrelle in ceramica, pareti beige, pavimento con piastrelle in ceramica, lavabo sottopiano, top in quarzite, pavimento beige e porta doccia a battente

Andrea Rugg
Esempio di una grande stanza da bagno padronale chic con ante in legno scuro, doccia doppia, piastrelle bianche, pareti bianche, pavimento con piastrelle in ceramica, lavabo sottopiano, pavimento multicolore, porta doccia a battente, WC a due pezzi, piastrelle diamantate, top in marmo e ante lisce
Esempio di una grande stanza da bagno padronale chic con ante in legno scuro, doccia doppia, piastrelle bianche, pareti bianche, pavimento con piastrelle in ceramica, lavabo sottopiano, pavimento multicolore, porta doccia a battente, WC a due pezzi, piastrelle diamantate, top in marmo e ante lisce

The guest bath design was inspired by the fun geometric pattern of the custom window shade fabric. A mid century modern vanity and wall sconces further repeat the mid century design. Because space was limited, the designer incorporated a metal wall ladder to hold towels.

The original master bathroom in this 1980’s home was small, cramped and dated. It was divided into two compartments that also included a linen closet. The goal was to reconfigure the space to create a larger, single compartment space that exudes a calming, natural and contemporary style. The bathroom was remodeled into a larger, single compartment space using earth tones and soft textures to create a simple, yet sleek look. A continuous shallow shelf above the vanity provides a space for soft ambient down lighting. Large format wall tiles with a grass cloth pattern complement red grass cloth wall coverings. Both balance the horizontal grain of the white oak cabinetry. The small bath offers a spa-like setting, with a Scandinavian style white oak drying platform alongside the shower, inset into limestone with a white oak bench. The shower features a full custom glass surround with built-in niches and a cantilevered limestone bench. The spa-like styling was carried over to the bathroom door when the original 6 panel door was refaced with horizontal white oak paneling on the bathroom side, while the bedroom side was maintained as a 6 panel door to match existing doors in the hallway outside. The room features White oak trim with a clear finish.
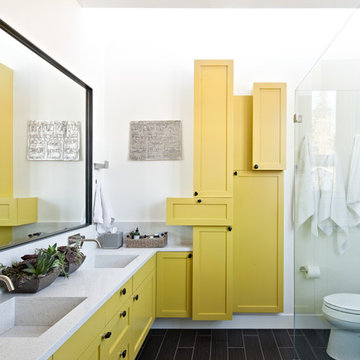
wa design
Foto di una stanza da bagno design con lavabo sottopiano, ante in stile shaker, ante gialle, piastrelle nere, pareti bianche, pavimento con piastrelle in ceramica e pavimento nero
Foto di una stanza da bagno design con lavabo sottopiano, ante in stile shaker, ante gialle, piastrelle nere, pareti bianche, pavimento con piastrelle in ceramica e pavimento nero
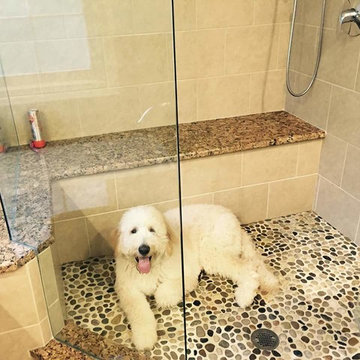
This was a complete master bathroom remodel that included expanding the shower to more than twice the original size. This was all completed inside the original footprint by simply eliminating a window and turning the bathtub. We added new half walls and incorporated a seat bench that flows from the tub deck into the shower.

This shower steals the show in our crisp blue Ogee Drops. White subway and Min Star & Cross tile encompass the rest of the bathroom creating a space that is swimming with style!
DESIGN
Will Taylor, Bright Bazaar
Tile Shown: Mini Star & Cross in White Wash, 3x6 White Wash (with quarter round trim + 4x4 parallel bullnose), Ogee Drops in Naples Blue with quarter round trim
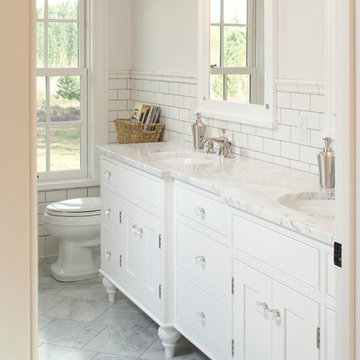
Esempio di una stanza da bagno padronale tradizionale di medie dimensioni con lavabo sottopiano, ante bianche, piastrelle bianche, piastrelle diamantate, pareti bianche, top in marmo, pavimento con piastrelle in ceramica, top bianco e ante a filo
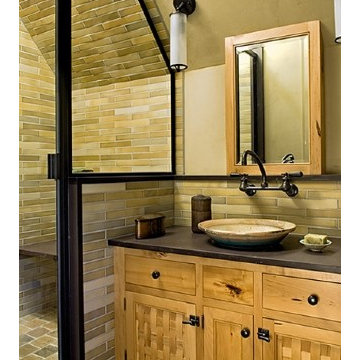
Photography by Rob Karosis
Esempio di un'ampia stanza da bagno padronale rustica con lavabo a bacinella, consolle stile comò, ante in legno chiaro, top in pietra calcarea, doccia alcova, piastrelle marroni, piastrelle in ceramica, pareti marroni, pavimento con piastrelle in ceramica, pavimento marrone e porta doccia a battente
Esempio di un'ampia stanza da bagno padronale rustica con lavabo a bacinella, consolle stile comò, ante in legno chiaro, top in pietra calcarea, doccia alcova, piastrelle marroni, piastrelle in ceramica, pareti marroni, pavimento con piastrelle in ceramica, pavimento marrone e porta doccia a battente

Photo by Eric Levin Photography
Ispirazione per una piccola stanza da bagno con doccia minimal con pareti gialle, lavabo a consolle, doccia ad angolo, piastrelle beige, piastrelle in ceramica, pavimento con piastrelle in ceramica e WC a due pezzi
Ispirazione per una piccola stanza da bagno con doccia minimal con pareti gialle, lavabo a consolle, doccia ad angolo, piastrelle beige, piastrelle in ceramica, pavimento con piastrelle in ceramica e WC a due pezzi
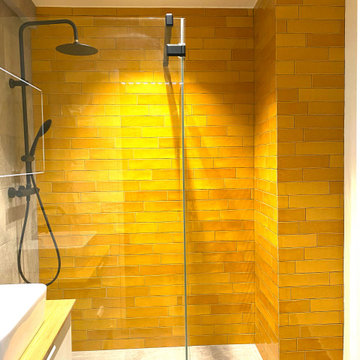
Foto di una piccola stanza da bagno con doccia minimal con ante bianche, doccia a filo pavimento, piastrelle gialle, pareti bianche, pavimento con piastrelle in ceramica, lavabo da incasso, top in legno, pavimento grigio, top marrone e un lavabo

This home is in a rural area. The client was wanting a home reminiscent of those built by the auto barons of Detroit decades before. The home focuses on a nature area enhanced and expanded as part of this property development. The water feature, with its surrounding woodland and wetland areas, supports wild life species and was a significant part of the focus for our design. We orientated all primary living areas to allow for sight lines to the water feature. This included developing an underground pool room where its only windows looked over the water while the room itself was depressed below grade, ensuring that it would not block the views from other areas of the home. The underground room for the pool was constructed of cast-in-place architectural grade concrete arches intended to become the decorative finish inside the room. An elevated exterior patio sits as an entertaining area above this room while the rear yard lawn conceals the remainder of its imposing size. A skylight through the grass is the only hint at what lies below.
Great care was taken to locate the home on a small open space on the property overlooking the natural area and anticipated water feature. We nestled the home into the clearing between existing trees and along the edge of a natural slope which enhanced the design potential and functional options needed for the home. The style of the home not only fits the requirements of an owner with a desire for a very traditional mid-western estate house, but also its location amongst other rural estate lots. The development is in an area dotted with large homes amongst small orchards, small farms, and rolling woodlands. Materials for this home are a mixture of clay brick and limestone for the exterior walls. Both materials are readily available and sourced from the local area. We used locally sourced northern oak wood for the interior trim. The black cherry trees that were removed were utilized as hardwood flooring for the home we designed next door.
Mechanical systems were carefully designed to obtain a high level of efficiency. The pool room has a separate, and rather unique, heating system. The heat recovered as part of the dehumidification and cooling process is re-directed to maintain the water temperature in the pool. This process allows what would have been wasted heat energy to be re-captured and utilized. We carefully designed this system as a negative pressure room to control both humidity and ensure that odors from the pool would not be detectable in the house. The underground character of the pool room also allowed it to be highly insulated and sealed for high energy efficiency. The disadvantage was a sacrifice on natural day lighting around the entire room. A commercial skylight, with reflective coatings, was added through the lawn-covered roof. The skylight added a lot of natural daylight and was a natural chase to recover warm humid air and supply new cooled and dehumidified air back into the enclosed space below. Landscaping was restored with primarily native plant and tree materials, which required little long term maintenance. The dedicated nature area is thriving with more wildlife than originally on site when the property was undeveloped. It is rare to be on site and to not see numerous wild turkey, white tail deer, waterfowl and small animals native to the area. This home provides a good example of how the needs of a luxury estate style home can nestle comfortably into an existing environment and ensure that the natural setting is not only maintained but protected for future generations.

Give your bathroom floor tile a modern twist by using the straight set pattern.
DESIGN
Dabito
PHOTOS
Dabito
Tile Shown: 3x9 in Lady Liberty
Ispirazione per una stanza da bagno padronale mediterranea di medie dimensioni con pareti bianche, pavimento con piastrelle in ceramica, pavimento verde, top grigio, toilette, un lavabo, ante in legno scuro, lavabo integrato, mobile bagno freestanding e ante lisce
Ispirazione per una stanza da bagno padronale mediterranea di medie dimensioni con pareti bianche, pavimento con piastrelle in ceramica, pavimento verde, top grigio, toilette, un lavabo, ante in legno scuro, lavabo integrato, mobile bagno freestanding e ante lisce
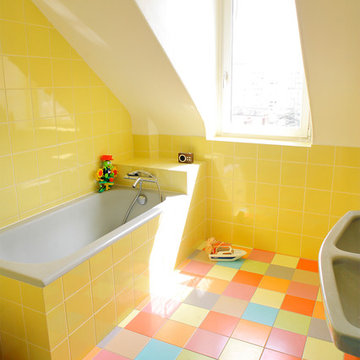
Les anciens meubles de salles de bains en fonte et céramique ont été préservés pour cette salle de bains pour les enfants. Des couleurs vives et gaies de type "Smarties" ont été retenues.
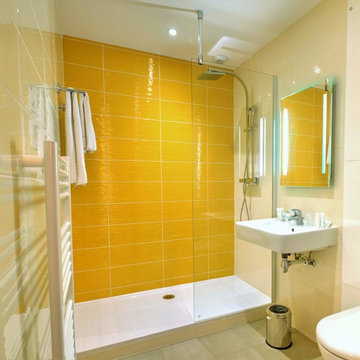
La salle d'eau de la chambre parentale a été totalement rénovée, les couleurs jaune sont un rappel de la chambre et donnent du dynamisme à cette salle de bain.
Une bonne dose de bonne humeur pour commencer la journée.
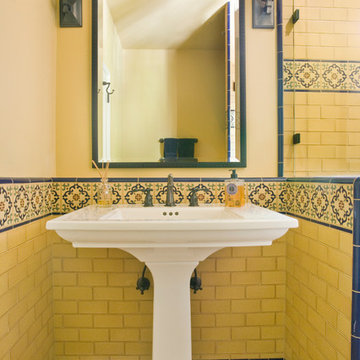
Esempio di una stanza da bagno con doccia mediterranea di medie dimensioni con lavabo a colonna, piastrelle gialle, piastrelle diamantate, pareti beige e pavimento con piastrelle in ceramica

Basement master bathroom needed major style update including new closets, lighting, and a brand new bathroom. Large drop-in tub taking up too much space replaced by freestanding tub with floor mounted tub filler. Large two person shower with matte black fixtures. Furniture style vanity. Large hex tile floors.
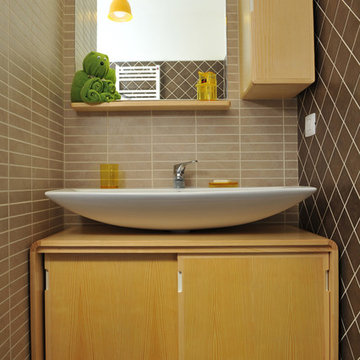
Esempio di un piccolo bagno di servizio nordico con piastrelle marroni, pareti marroni, pavimento con piastrelle in ceramica, ante lisce, ante in legno chiaro e lavabo a bacinella
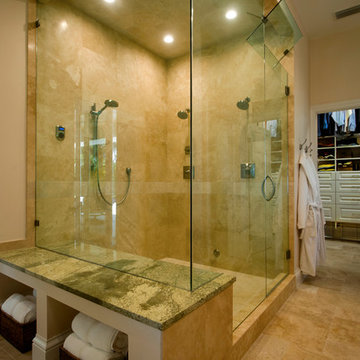
Raif Fluker Photography
Foto di una grande stanza da bagno padronale classica con ante in stile shaker, ante in legno bruno, vasca freestanding, doccia ad angolo, piastrelle beige, piastrelle in ceramica, pareti beige, pavimento con piastrelle in ceramica, lavabo sottopiano, top in vetro, pavimento beige, porta doccia a battente e top verde
Foto di una grande stanza da bagno padronale classica con ante in stile shaker, ante in legno bruno, vasca freestanding, doccia ad angolo, piastrelle beige, piastrelle in ceramica, pareti beige, pavimento con piastrelle in ceramica, lavabo sottopiano, top in vetro, pavimento beige, porta doccia a battente e top verde
Bagni gialli con pavimento con piastrelle in ceramica - Foto e idee per arredare
3

