Bagni gialli con pavimento beige - Foto e idee per arredare
Filtra anche per:
Budget
Ordina per:Popolari oggi
41 - 60 di 655 foto
1 di 3

This home is in a rural area. The client was wanting a home reminiscent of those built by the auto barons of Detroit decades before. The home focuses on a nature area enhanced and expanded as part of this property development. The water feature, with its surrounding woodland and wetland areas, supports wild life species and was a significant part of the focus for our design. We orientated all primary living areas to allow for sight lines to the water feature. This included developing an underground pool room where its only windows looked over the water while the room itself was depressed below grade, ensuring that it would not block the views from other areas of the home. The underground room for the pool was constructed of cast-in-place architectural grade concrete arches intended to become the decorative finish inside the room. An elevated exterior patio sits as an entertaining area above this room while the rear yard lawn conceals the remainder of its imposing size. A skylight through the grass is the only hint at what lies below.
Great care was taken to locate the home on a small open space on the property overlooking the natural area and anticipated water feature. We nestled the home into the clearing between existing trees and along the edge of a natural slope which enhanced the design potential and functional options needed for the home. The style of the home not only fits the requirements of an owner with a desire for a very traditional mid-western estate house, but also its location amongst other rural estate lots. The development is in an area dotted with large homes amongst small orchards, small farms, and rolling woodlands. Materials for this home are a mixture of clay brick and limestone for the exterior walls. Both materials are readily available and sourced from the local area. We used locally sourced northern oak wood for the interior trim. The black cherry trees that were removed were utilized as hardwood flooring for the home we designed next door.
Mechanical systems were carefully designed to obtain a high level of efficiency. The pool room has a separate, and rather unique, heating system. The heat recovered as part of the dehumidification and cooling process is re-directed to maintain the water temperature in the pool. This process allows what would have been wasted heat energy to be re-captured and utilized. We carefully designed this system as a negative pressure room to control both humidity and ensure that odors from the pool would not be detectable in the house. The underground character of the pool room also allowed it to be highly insulated and sealed for high energy efficiency. The disadvantage was a sacrifice on natural day lighting around the entire room. A commercial skylight, with reflective coatings, was added through the lawn-covered roof. The skylight added a lot of natural daylight and was a natural chase to recover warm humid air and supply new cooled and dehumidified air back into the enclosed space below. Landscaping was restored with primarily native plant and tree materials, which required little long term maintenance. The dedicated nature area is thriving with more wildlife than originally on site when the property was undeveloped. It is rare to be on site and to not see numerous wild turkey, white tail deer, waterfowl and small animals native to the area. This home provides a good example of how the needs of a luxury estate style home can nestle comfortably into an existing environment and ensure that the natural setting is not only maintained but protected for future generations.

This large gated estate includes one of the original Ross cottages that served as a summer home for people escaping San Francisco's fog. We took the main residence built in 1941 and updated it to the current standards of 2020 while keeping the cottage as a guest house. A massive remodel in 1995 created a classic white kitchen. To add color and whimsy, we installed window treatments fabricated from a Josef Frank citrus print combined with modern furnishings. Throughout the interiors, foliate and floral patterned fabrics and wall coverings blur the inside and outside worlds.

Remodel bathroom with matching wood for doors, cabinet and shelving.
Accent two tone wall tile
https://ZenArchitect.com

CTA Architects // Karl Neumann Photography
Idee per una stanza da bagno padronale stile americano con ante in legno bruno, vasca da incasso, doccia alcova, piastrelle beige, pareti beige, lavabo a bacinella, pavimento beige, porta doccia a battente e ante lisce
Idee per una stanza da bagno padronale stile americano con ante in legno bruno, vasca da incasso, doccia alcova, piastrelle beige, pareti beige, lavabo a bacinella, pavimento beige, porta doccia a battente e ante lisce
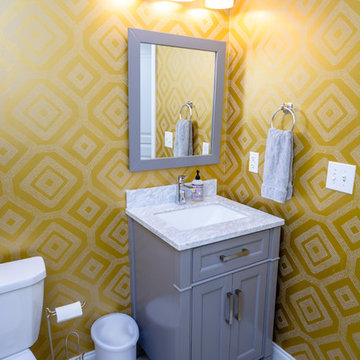
Immagine di una stanza da bagno con doccia tradizionale di medie dimensioni con consolle stile comò, ante grigie, WC a due pezzi, pareti gialle, pavimento in gres porcellanato, lavabo sottopiano, top in marmo, pavimento beige e top bianco
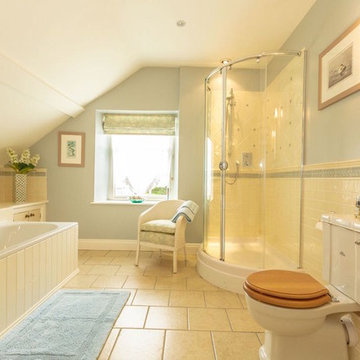
Idee per una stanza da bagno padronale country con vasca da incasso, doccia ad angolo, WC a due pezzi, piastrelle beige, pareti blu, pavimento beige e porta doccia scorrevole
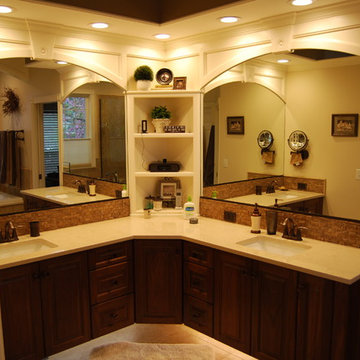
Esempio di una grande stanza da bagno padronale chic con ante con bugna sagomata, ante marroni, piastrelle beige, piastrelle in pietra, pareti beige, lavabo sottopiano, top in quarzo composito, vasca da incasso, doccia ad angolo, pavimento in gres porcellanato, pavimento beige e porta doccia a battente
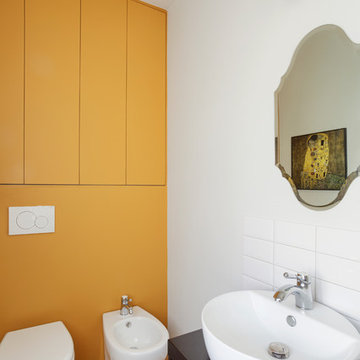
Ph. Simone Cappelletti
Esempio di un bagno di servizio bohémian con nessun'anta, ante nere, piastrelle bianche, pareti gialle, lavabo a bacinella, top nero, WC monopezzo, pavimento in legno massello medio e pavimento beige
Esempio di un bagno di servizio bohémian con nessun'anta, ante nere, piastrelle bianche, pareti gialle, lavabo a bacinella, top nero, WC monopezzo, pavimento in legno massello medio e pavimento beige
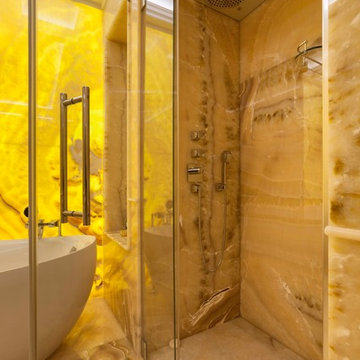
Idee per una stanza da bagno padronale classica con vasca freestanding, doccia alcova e pavimento beige
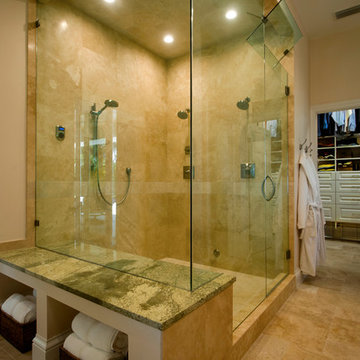
Raif Fluker Photography
Foto di una grande stanza da bagno padronale classica con ante in stile shaker, ante in legno bruno, vasca freestanding, doccia ad angolo, piastrelle beige, piastrelle in ceramica, pareti beige, pavimento con piastrelle in ceramica, lavabo sottopiano, top in vetro, pavimento beige, porta doccia a battente e top verde
Foto di una grande stanza da bagno padronale classica con ante in stile shaker, ante in legno bruno, vasca freestanding, doccia ad angolo, piastrelle beige, piastrelle in ceramica, pareti beige, pavimento con piastrelle in ceramica, lavabo sottopiano, top in vetro, pavimento beige, porta doccia a battente e top verde
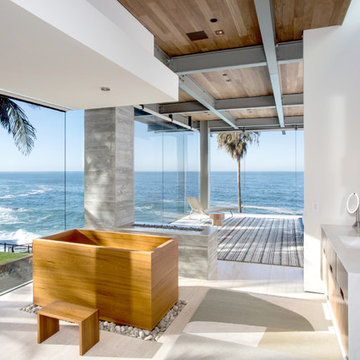
Foto di una stanza da bagno minimal con ante lisce, ante in legno scuro, vasca giapponese, pareti bianche, lavabo sottopiano, pavimento beige e top bianco
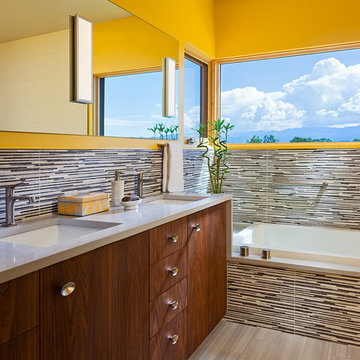
Esempio di una grande stanza da bagno padronale design con ante lisce, vasca da incasso, piastrelle multicolore, pareti gialle, pavimento in vinile, lavabo sottopiano, top in superficie solida, piastrelle a listelli, ante in legno scuro, doccia ad angolo e pavimento beige
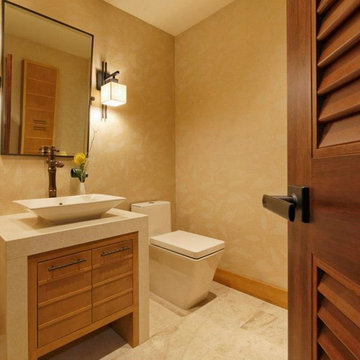
Here's a job we recently finished with a great friend of ours. We used a lot of tile from Porcalenosa to capture a more modern or contemporary look. All on display here at Creative Tile in Fresno Cal.
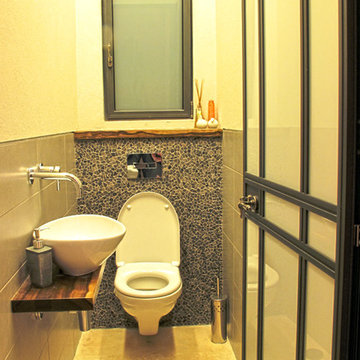
Lee Kuzi @Kuzi Design - Powder room new design with new aluminum and painted glass door; hanged water closet and custom counter vanity. mosaic wall feature and ceramic grey tiles; marble floor continue throughout entire ground floor.
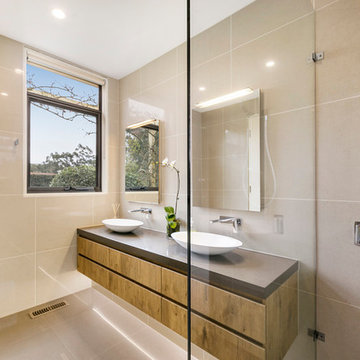
Coarse grained timber cabinetry provides an organic touch to this stunning contemporary bathroom with deep drawers, suspended vanity, mirrored cabinets and an oval vessel basins
Photography: Tim Turner
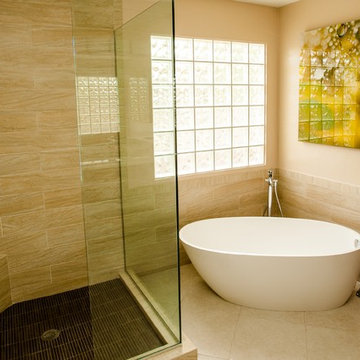
Idee per una stanza da bagno padronale classica di medie dimensioni con ante lisce, ante in legno scuro, vasca freestanding, doccia aperta, WC a due pezzi, piastrelle beige, piastrelle in gres porcellanato, pareti beige, pavimento in gres porcellanato, top in granito, lavabo sottopiano, pavimento beige e doccia aperta
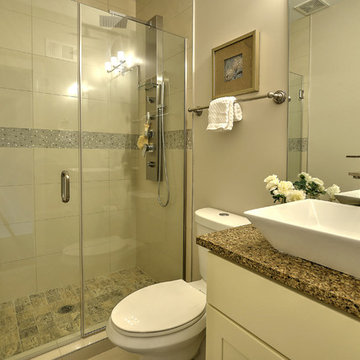
Idee per una piccola stanza da bagno con doccia tradizionale con ante con riquadro incassato, ante bianche, doccia alcova, WC monopezzo, piastrelle bianche, piastrelle in ceramica, pareti bianche, pavimento con piastrelle in ceramica, lavabo a bacinella, top in granito, pavimento beige, porta doccia a battente e top marrone

Idee per una piccola stanza da bagno con doccia design con doccia alcova, piastrelle verdi, piastrelle in gres porcellanato, pareti verdi, pavimento in gres porcellanato, top in legno, pavimento beige, porta doccia a battente, top marrone, lavanderia, un lavabo, mobile bagno sospeso, travi a vista, carta da parati, ante in legno bruno e lavabo a bacinella
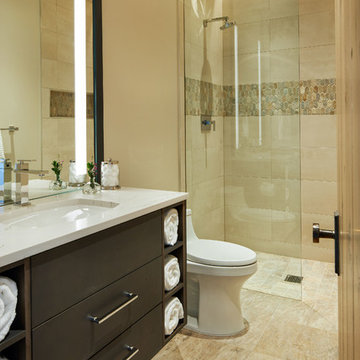
David Marlow Photography
Ispirazione per una stanza da bagno stile rurale di medie dimensioni con ante lisce, ante in legno bruno, doccia a filo pavimento, WC monopezzo, piastrelle beige, piastrelle in gres porcellanato, top bianco, pareti beige, pavimento in travertino, lavabo sottopiano, top in quarzo composito, pavimento beige e doccia aperta
Ispirazione per una stanza da bagno stile rurale di medie dimensioni con ante lisce, ante in legno bruno, doccia a filo pavimento, WC monopezzo, piastrelle beige, piastrelle in gres porcellanato, top bianco, pareti beige, pavimento in travertino, lavabo sottopiano, top in quarzo composito, pavimento beige e doccia aperta
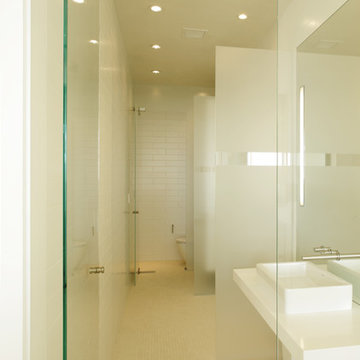
A ultra-sleek powder room
Foto di una grande stanza da bagno padronale contemporanea con vasca freestanding, doccia alcova, porta doccia a battente, WC monopezzo, pareti bianche, pavimento in gres porcellanato, lavabo sospeso, top in superficie solida e pavimento beige
Foto di una grande stanza da bagno padronale contemporanea con vasca freestanding, doccia alcova, porta doccia a battente, WC monopezzo, pareti bianche, pavimento in gres porcellanato, lavabo sospeso, top in superficie solida e pavimento beige
Bagni gialli con pavimento beige - Foto e idee per arredare
3

