Bagni gialli con ante in legno chiaro - Foto e idee per arredare
Filtra anche per:
Budget
Ordina per:Popolari oggi
121 - 140 di 412 foto
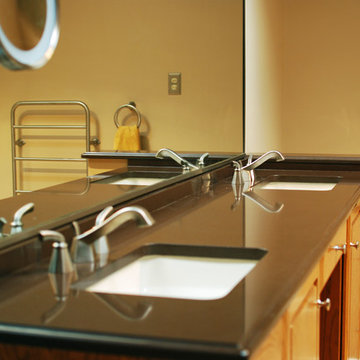
Ispirazione per una grande stanza da bagno padronale tradizionale con ante con bugna sagomata, ante in legno chiaro, vasca da incasso, doccia ad angolo, pareti gialle e pavimento con piastrelle in ceramica
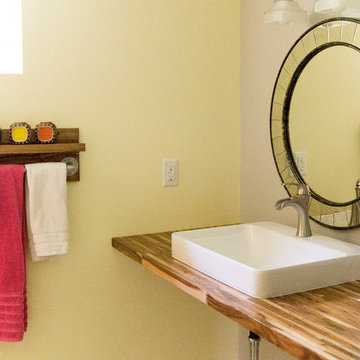
Esempio di una piccola stanza da bagno con doccia bohémian con ante in legno chiaro, lavabo a bacinella e top in legno
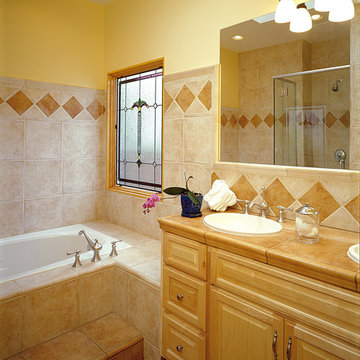
Immagine di una stanza da bagno classica con lavabo da incasso, ante con bugna sagomata, ante in legno chiaro, top piastrellato, vasca da incasso, vasca/doccia, piastrelle multicolore e piastrelle in gres porcellanato
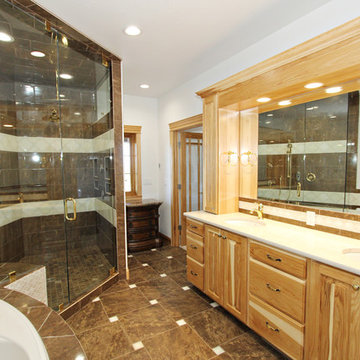
Lisa Brown
Esempio di un'ampia stanza da bagno tradizionale con ante con bugna sagomata, ante in legno chiaro, vasca ad angolo, doccia a filo pavimento, WC monopezzo, piastrelle beige, piastrelle in ceramica, pareti bianche, pavimento con piastrelle in ceramica, lavabo sottopiano e top in granito
Esempio di un'ampia stanza da bagno tradizionale con ante con bugna sagomata, ante in legno chiaro, vasca ad angolo, doccia a filo pavimento, WC monopezzo, piastrelle beige, piastrelle in ceramica, pareti bianche, pavimento con piastrelle in ceramica, lavabo sottopiano e top in granito
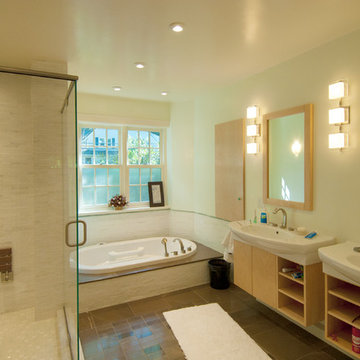
Tapani Talo
Ispirazione per una grande stanza da bagno padronale nordica con lavabo integrato, ante lisce, ante in legno chiaro, vasca da incasso, doccia aperta, WC a due pezzi, piastrelle bianche, piastrelle di vetro, pareti bianche e pavimento in pietra calcarea
Ispirazione per una grande stanza da bagno padronale nordica con lavabo integrato, ante lisce, ante in legno chiaro, vasca da incasso, doccia aperta, WC a due pezzi, piastrelle bianche, piastrelle di vetro, pareti bianche e pavimento in pietra calcarea
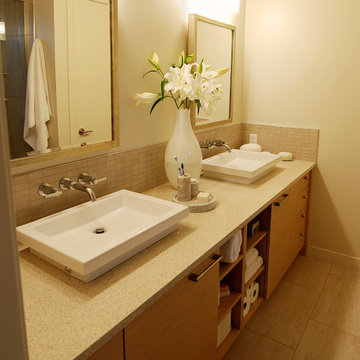
Large and roomy with plenty of storage for two in this modern Master Bathroom
Immagine di una stanza da bagno padronale design di medie dimensioni con lavabo a bacinella, ante lisce, ante in legno chiaro, top in quarzite, doccia alcova, WC monopezzo, piastrelle beige, piastrelle in gres porcellanato, pareti grigie e pavimento in gres porcellanato
Immagine di una stanza da bagno padronale design di medie dimensioni con lavabo a bacinella, ante lisce, ante in legno chiaro, top in quarzite, doccia alcova, WC monopezzo, piastrelle beige, piastrelle in gres porcellanato, pareti grigie e pavimento in gres porcellanato
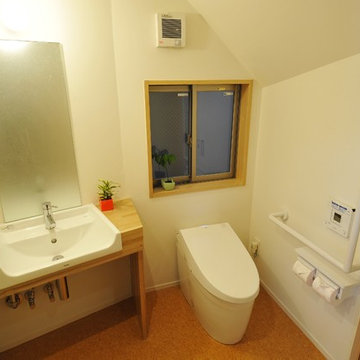
Immagine di un piccolo bagno di servizio scandinavo con nessun'anta, ante in legno chiaro, WC monopezzo, pareti bianche, pavimento in sughero, lavabo da incasso, top in legno, pavimento marrone e top marrone
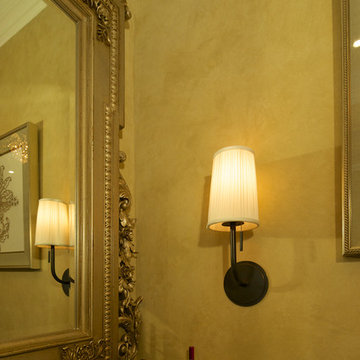
Builder-grade white tile bathroom and vanity gets upgraded to a beautiful first-class oasis.
Ispirazione per una stanza da bagno padronale chic di medie dimensioni con lavabo sottopiano, consolle stile comò, ante in legno chiaro, top in granito, vasca con piedi a zampa di leone, doccia doppia, WC a due pezzi, piastrelle beige, piastrelle in ceramica, pareti multicolore e pavimento in gres porcellanato
Ispirazione per una stanza da bagno padronale chic di medie dimensioni con lavabo sottopiano, consolle stile comò, ante in legno chiaro, top in granito, vasca con piedi a zampa di leone, doccia doppia, WC a due pezzi, piastrelle beige, piastrelle in ceramica, pareti multicolore e pavimento in gres porcellanato
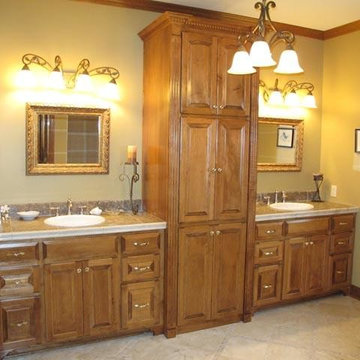
Idee per una stanza da bagno padronale con lavabo da incasso, ante con bugna sagomata, ante in legno chiaro, top in granito, pareti verdi e pavimento in gres porcellanato
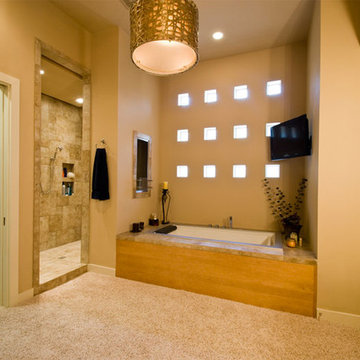
Ispirazione per una grande stanza da bagno padronale classica con ante lisce, ante in legno chiaro, top in granito, vasca da incasso, doccia ad angolo e pareti beige
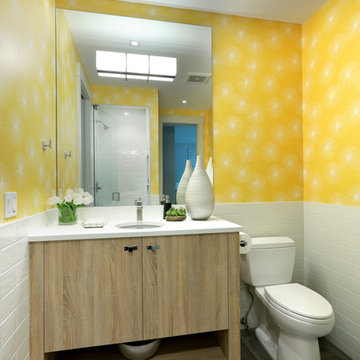
Builder: Falcon Custom Homes
Interior Designer: Mary Burns - Gallery
Photographer: Mike Buck
A perfectly proportioned story and a half cottage, the Farfield is full of traditional details and charm. The front is composed of matching board and batten gables flanking a covered porch featuring square columns with pegged capitols. A tour of the rear façade reveals an asymmetrical elevation with a tall living room gable anchoring the right and a low retractable-screened porch to the left.
Inside, the front foyer opens up to a wide staircase clad in horizontal boards for a more modern feel. To the left, and through a short hall, is a study with private access to the main levels public bathroom. Further back a corridor, framed on one side by the living rooms stone fireplace, connects the master suite to the rest of the house. Entrance to the living room can be gained through a pair of openings flanking the stone fireplace, or via the open concept kitchen/dining room. Neutral grey cabinets featuring a modern take on a recessed panel look, line the perimeter of the kitchen, framing the elongated kitchen island. Twelve leather wrapped chairs provide enough seating for a large family, or gathering of friends. Anchoring the rear of the main level is the screened in porch framed by square columns that match the style of those found at the front porch. Upstairs, there are a total of four separate sleeping chambers. The two bedrooms above the master suite share a bathroom, while the third bedroom to the rear features its own en suite. The fourth is a large bunkroom above the homes two-stall garage large enough to host an abundance of guests.
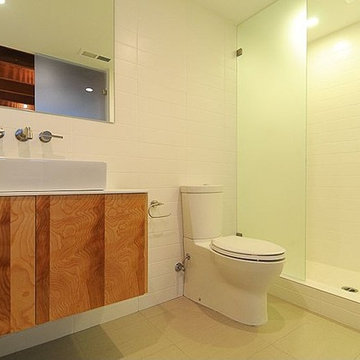
MOS Glass Contractors provided and installed a Center Hung Pivot Door, plus glass bathroom door and shower panel in this 1925 historic bungalow. Photos by Joel Contreras.
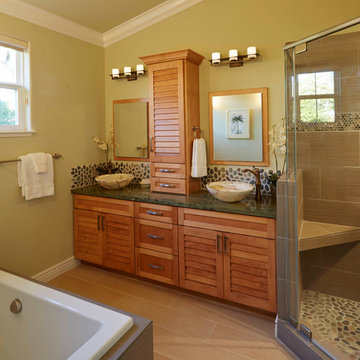
Foto di una grande stanza da bagno padronale american style con lavabo a bacinella, ante a persiana, ante in legno chiaro, top in quarzite, doccia ad angolo, piastrelle beige, lastra di pietra, pareti beige, pavimento in travertino e vasca da incasso
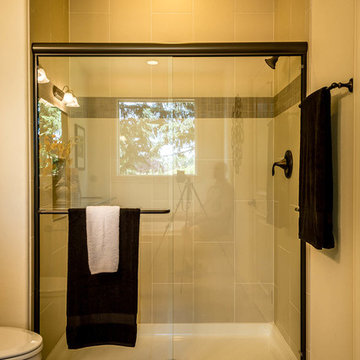
Builder/Remodeler: Dynamic Homes- Jeff Green/ Materials provided by: Cherry City Interiors & Design/ Photographs by: Shelli Dierck & Dynamic Photography
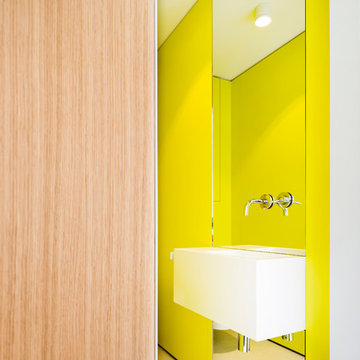
Esempio di un piccolo bagno di servizio moderno con ante lisce, ante in legno chiaro, pareti verdi, pavimento in cemento e pavimento grigio
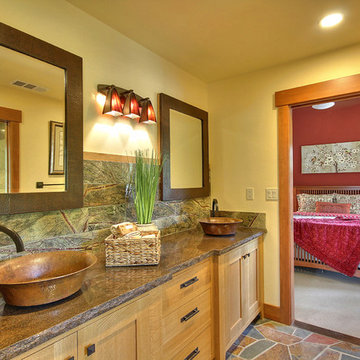
Idee per una stanza da bagno stile americano con lavabo a bacinella, ante in stile shaker, ante in legno chiaro, top in granito e pavimento in ardesia
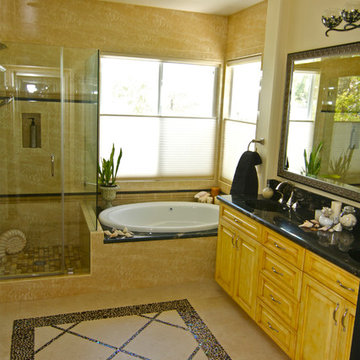
Updated transitional master bathroom with highly improved function. Details include; custom tile "area rug", shower tile accents, shampoo niche, window treatments open from top or bottom and custom mirror.
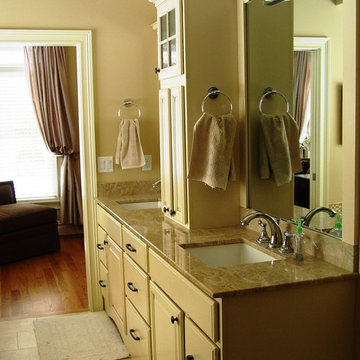
Master bathroom in a new custom home in Wethersfield, CT designed by Jennifer Morgenthau Architect, LLC
Esempio di una grande stanza da bagno padronale tradizionale con ante con bugna sagomata, ante in legno chiaro, vasca da incasso, doccia alcova, piastrelle beige, piastrelle in ceramica, pareti beige, pavimento con piastrelle in ceramica, lavabo sottopiano, top in granito, pavimento beige e porta doccia a battente
Esempio di una grande stanza da bagno padronale tradizionale con ante con bugna sagomata, ante in legno chiaro, vasca da incasso, doccia alcova, piastrelle beige, piastrelle in ceramica, pareti beige, pavimento con piastrelle in ceramica, lavabo sottopiano, top in granito, pavimento beige e porta doccia a battente
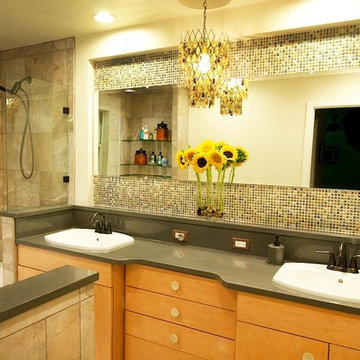
Photographer: Grant Simon Reid
Architect:
Ellen Pulner Hunt Architect, Inc.
Ellen Pulner Hunt, AIA
Designer:
Mary-Dalaina Trotter
Under the Sun Austin
Contractor:
Greg Pierce
Pierce Renovations
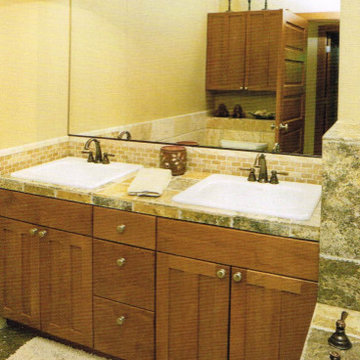
Idee per una stanza da bagno con doccia chic con ante in stile shaker, ante in legno chiaro, piastrelle rosse, piastrelle in pietra, pareti gialle, lavabo da incasso e top piastrellato
Bagni gialli con ante in legno chiaro - Foto e idee per arredare
7

