Bagni gialli con ante bianche - Foto e idee per arredare
Filtra anche per:
Budget
Ordina per:Popolari oggi
61 - 80 di 1.141 foto
1 di 3

The clients for this small bathroom project are passionate art enthusiasts and asked the architects to create a space based on the work of one of their favorite abstract painters, Piet Mondrian. Mondrian was a Dutch artist associated with the De Stijl movement which reduced designs down to basic rectilinear forms and primary colors within a grid. Alloy used floor to ceiling recycled glass tiles to re-interpret Mondrian's compositions, using blocks of color in a white grid of tile to delineate space and the functions within the small room. A red block of color is recessed and becomes a niche, a blue block is a shower seat, a yellow rectangle connects shower fixtures with the drain.
The bathroom also has many aging-in-place design components which were a priority for the clients. There is a zero clearance entrance to the shower. We widened the doorway for greater accessibility and installed a pocket door to save space. ADA compliant grab bars were located to compliment the tile composition.
Andrea Hubbell Photography
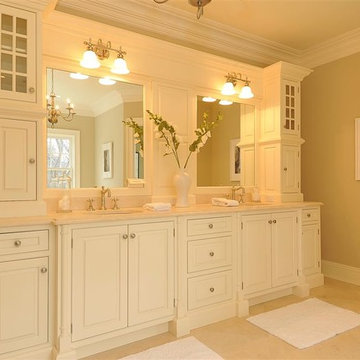
•Custom vanities (painted maple) with cream marfil marble slabs and his and her Kohler sinks with Perrin Rowe satin nickel faucets
•Separate commode with Kohler toilet
•Spacious steam shower: ½” glass with tilt panel, crema marfil marble tile with deco chair rail/borders, and multiple Perrin Rowe satin nickel shower components (thermo valve with main head, handheld, three body sprays). Air tub with heat backrest set on marble crema marfil tub deck
•Wired for whole house sound in bedroom and bath plus wired for flat panel TV location with surround sound in bedroom
•Electrical outlets, data/com, central vacuum in baseboard, recessed lights and hanging chandeliers installed, auto lights in closets,
•Bathroom has programmable heated floors
•Walk-in dressing rooms, hers-painted wood and his stained wood closet systems

Foto di una stanza da bagno con doccia minimal di medie dimensioni con ante lisce, ante bianche, vasca ad alcova, vasca/doccia, WC a due pezzi, piastrelle bianche, piastrelle in gres porcellanato, pareti bianche, pavimento in gres porcellanato, lavabo integrato, top in quarzo composito, pavimento nero, doccia aperta e top bianco

Idee per una stanza da bagno classica con lavabo da incasso, ante con riquadro incassato, ante bianche, top piastrellato, WC monopezzo, pareti gialle e pavimento bianco

Esempio di una stanza da bagno classica con ante in stile shaker, ante bianche, vasca con piedi a zampa di leone, pareti grigie, lavabo sottopiano, pavimento bianco, top bianco e due lavabi

The European style shower enclosure adds just enough coverage not to splash but is also comfortable for bubble baths. Stripes are created with alternating subway and penny tile. Plenty of shampoo niches are built to hold an array of hair products for these young teens.
Meghan Thiele Lorenz Photography
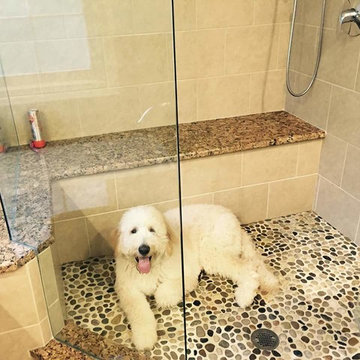
This was a complete master bathroom remodel that included expanding the shower to more than twice the original size. This was all completed inside the original footprint by simply eliminating a window and turning the bathtub. We added new half walls and incorporated a seat bench that flows from the tub deck into the shower.
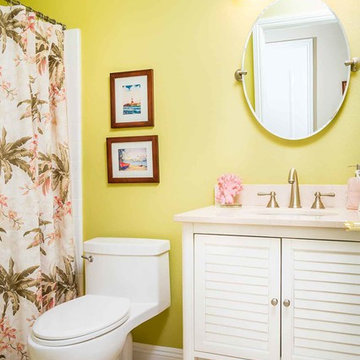
clarified studios
Foto di una piccola stanza da bagno con doccia stile marino con lavabo sottopiano, ante a persiana, ante bianche, top in marmo, vasca ad alcova, piastrelle bianche, pareti verdi, pavimento in travertino, doccia alcova, WC monopezzo, piastrelle in gres porcellanato, pavimento beige, doccia con tenda e top beige
Foto di una piccola stanza da bagno con doccia stile marino con lavabo sottopiano, ante a persiana, ante bianche, top in marmo, vasca ad alcova, piastrelle bianche, pareti verdi, pavimento in travertino, doccia alcova, WC monopezzo, piastrelle in gres porcellanato, pavimento beige, doccia con tenda e top beige
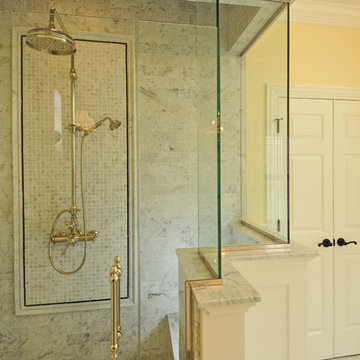
If ever there was an ugly duckling, this master bath was it. While the master bedroom was spacious, the bath was anything but with its 30” shower, ugly cabinetry and angles everywhere. To become a beautiful swan, a bath with enlarged shower open to natural light and classic design materials that reflect the homeowners’ Parisian leanings was conceived. After all, some fairy tales do have a happy ending.
By eliminating an angled walk-in closet and relocating the commode, valuable space was freed to make an enlarged shower with telescoped walls resulting in room for toiletries hidden from view, a bench seat, and a more gracious opening into the bath from the bedroom. Also key was the decision for a single vanity thereby allowing for two small closets for linens and clothing. A lovely palette of white, black, and yellow keep things airy and refined. Charming details in the wainscot, crown molding, and six-panel doors as well as cabinet hardware, Laurent door style and styled vanity feet continue the theme. Custom glass shower walls permit the bather to bask in natural light and feel less closed in; and beautiful carrera marble with black detailing are the perfect foil to the polished nickel fixtures in this luxurious master bath.
Designed by: The Kitchen Studio of Glen Ellyn
Photography by: Carlos Vergara
For more information on kitchen and bath design ideas go to: www.kitchenstudio-ge.com
URL http://www.kitchenstudio-ge.com
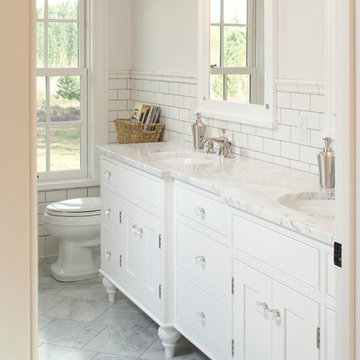
Esempio di una stanza da bagno padronale tradizionale di medie dimensioni con lavabo sottopiano, ante bianche, piastrelle bianche, piastrelle diamantate, pareti bianche, top in marmo, pavimento con piastrelle in ceramica, top bianco e ante a filo
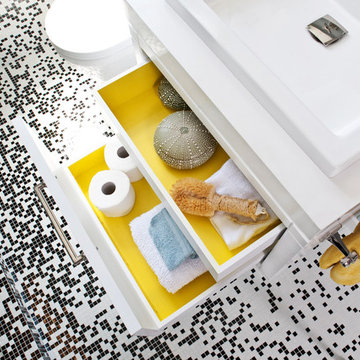
• Custom designed kids bathroom
• Custom glass mosaic tile - Trend USA
• Toilet - Duravit Stark 3
* Drop-in sink - Duravit 2nd Floor
* Countertop - Chroma in Super White
* Custom vanity - Design Workshops
• Custom casework + trim - Benjamin Moore Super White #I-02
* Accent paint color - Benjamin Moore Lemon Grove #363
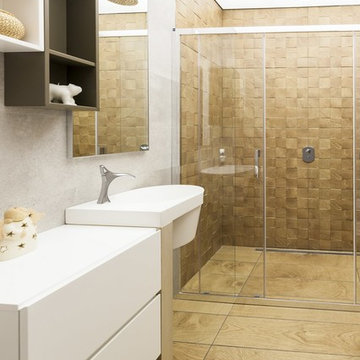
arch. Gino Spera
Ispirazione per una stanza da bagno con doccia contemporanea di medie dimensioni con ante lisce, ante bianche, doccia doppia, piastrelle in gres porcellanato, pareti bianche, pavimento in gres porcellanato, lavabo sospeso e porta doccia scorrevole
Ispirazione per una stanza da bagno con doccia contemporanea di medie dimensioni con ante lisce, ante bianche, doccia doppia, piastrelle in gres porcellanato, pareti bianche, pavimento in gres porcellanato, lavabo sospeso e porta doccia scorrevole
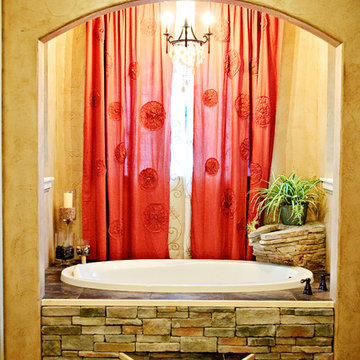
Foto di una stanza da bagno padronale rustica di medie dimensioni con ante con bugna sagomata, ante bianche, vasca da incasso, piastrelle marroni, piastrelle in pietra, pareti beige, pavimento in ardesia, lavabo a bacinella, top in quarzo composito e pavimento verde
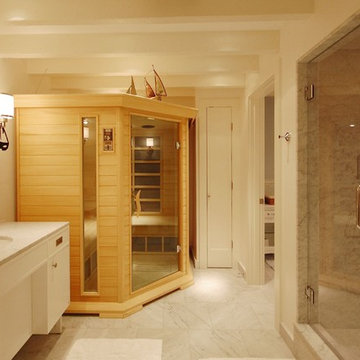
Renovation of several smaller condo units to one larger unit
Esempio di una grande sauna contemporanea con top in marmo, ante lisce, ante bianche, doccia alcova, piastrelle grigie, piastrelle bianche, piastrelle di marmo, pareti bianche, pavimento in marmo, lavabo sottopiano e porta doccia a battente
Esempio di una grande sauna contemporanea con top in marmo, ante lisce, ante bianche, doccia alcova, piastrelle grigie, piastrelle bianche, piastrelle di marmo, pareti bianche, pavimento in marmo, lavabo sottopiano e porta doccia a battente
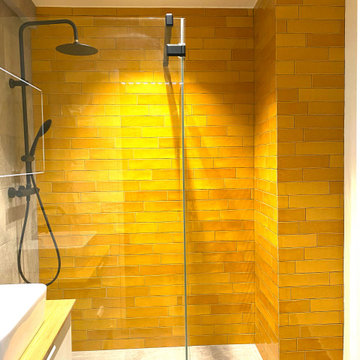
Foto di una piccola stanza da bagno con doccia minimal con ante bianche, doccia a filo pavimento, piastrelle gialle, pareti bianche, pavimento con piastrelle in ceramica, lavabo da incasso, top in legno, pavimento grigio, top marrone e un lavabo

Master bathroom reconfigured into a calming 2nd floor oasis with adjoining guest bedroom transforming into a large closet and dressing room. New hardwood flooring and sage green walls warm this soft grey and white pallet.
After Photos by: 8183 Studio
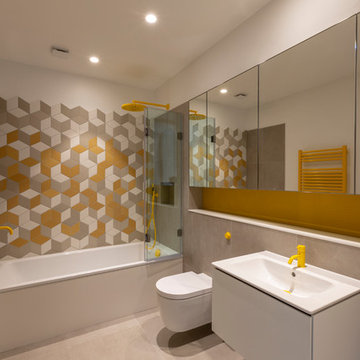
Immagine di una stanza da bagno design di medie dimensioni con nessun'anta, ante bianche, WC sospeso, pareti bianche, lavabo a bacinella, top in legno, pavimento multicolore, porta doccia a battente e top beige
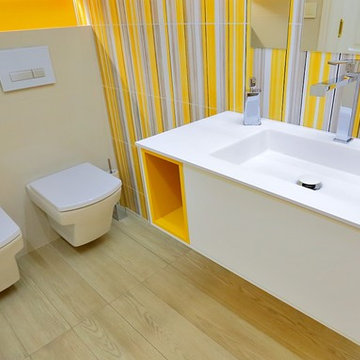
Idee per un piccolo bagno di servizio design con ante lisce, ante bianche, bidè, pareti gialle e lavabo integrato
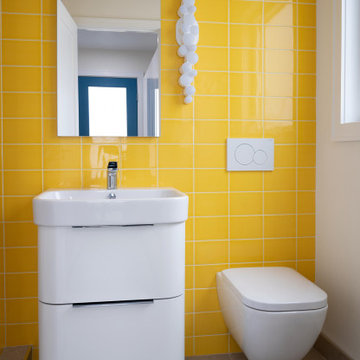
At the rear of the first floor, the mudroom and full bathroom are reconfigured to add more functionality to the space. The bright colored wall tile is a fun recollection of the homeowner’s yellow childhood bathroom.
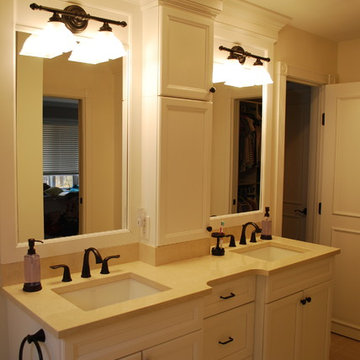
Esempio di una piccola stanza da bagno per bambini classica con ante con riquadro incassato, ante bianche, vasca ad alcova, vasca/doccia, piastrelle beige, piastrelle in ceramica, pareti beige, pavimento in gres porcellanato, lavabo sottopiano e top in quarzo composito
Bagni gialli con ante bianche - Foto e idee per arredare
4

