Bagni - Foto e idee per arredare
Filtra anche per:
Budget
Ordina per:Popolari oggi
141 - 160 di 257.751 foto
1 di 3
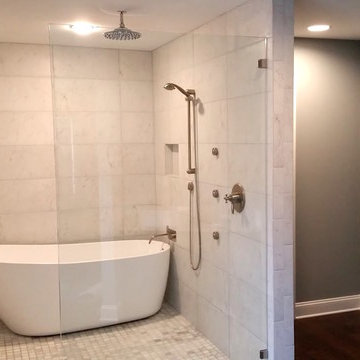
Idee per una grande stanza da bagno padronale minimal con vasca freestanding, zona vasca/doccia separata, piastrelle bianche, piastrelle in pietra, pareti grigie e doccia aperta

Maximizing the layout with a pocket door, the custom shower design uses a half-wall to separate the tub and shower while keeping an open feel to an otherwise small footprint.
Photo by True Identity Concepts

Linear glass tiles in calming shades of blue and crisp white field tiles set vertically visually draw the eye up and heighten the space, while a new frameless glass shower door helps create an airy and open feeling.
Sources:
Wall Paint - Sherwin-Williams, Tide Water @ 120%
Faucet - Hans Grohe
Tub Deck Set - Hans Grohe
Sink - Kohler
Ceramic Field Tile - Lanka Tile
Glass Accent Tile - G&G Tile
Shower Floor/Niche Tile - AKDO
Floor Tile - Emser
Countertops, shower & tub deck, niche and pony wall cap - Caesarstone
Bathroom Scone - George Kovacs
Cabinet Hardware - Atlas
Medicine Cabinet - Restoration Hardware
Photographer - Robert Morning Photography
---
Project designed by Pasadena interior design studio Soul Interiors Design. They serve Pasadena, San Marino, La Cañada Flintridge, Sierra Madre, Altadena, and surrounding areas.
---
For more about Soul Interiors Design, click here: https://www.soulinteriorsdesign.com/

The guest bathroom features an open shower with a concrete tile floor. The walls are finished with smooth matte concrete. The vanity is a recycled cabinet that we had customized to fit the vessel sink. The matte black fixtures are wall mounted.
© Joe Fletcher Photography
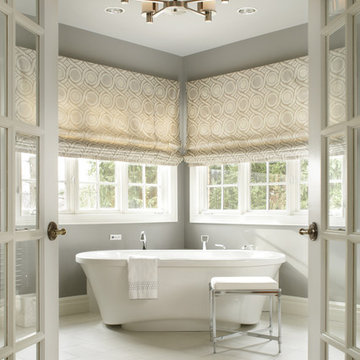
Peter Rymwid
Idee per una grande stanza da bagno padronale tradizionale con vasca freestanding, pareti grigie, pavimento in gres porcellanato, ante grigie, WC monopezzo, piastrelle grigie, piastrelle in gres porcellanato, lavabo sottopiano e top in quarzo composito
Idee per una grande stanza da bagno padronale tradizionale con vasca freestanding, pareti grigie, pavimento in gres porcellanato, ante grigie, WC monopezzo, piastrelle grigie, piastrelle in gres porcellanato, lavabo sottopiano e top in quarzo composito

Alyssa Kirsten
Foto di una piccola stanza da bagno minimalista con ante lisce, ante in legno chiaro, vasca/doccia, WC monopezzo, piastrelle bianche, piastrelle in ceramica, pareti bianche, pavimento in cemento, lavabo sospeso e vasca sottopiano
Foto di una piccola stanza da bagno minimalista con ante lisce, ante in legno chiaro, vasca/doccia, WC monopezzo, piastrelle bianche, piastrelle in ceramica, pareti bianche, pavimento in cemento, lavabo sospeso e vasca sottopiano
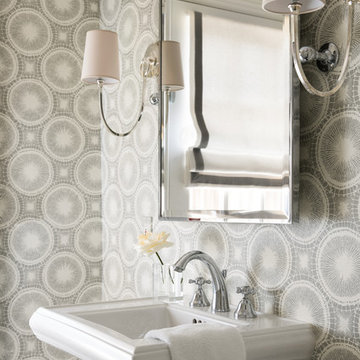
Thomas Kuoh
Foto di un piccolo bagno di servizio tradizionale con pareti multicolore e lavabo a colonna
Foto di un piccolo bagno di servizio tradizionale con pareti multicolore e lavabo a colonna

This Master Bathroom had a lot of angles and dated materials and lacked storage. The drawers under the vanity allow for maximum storage, the clean lines are a welcome change and the steam shower is large enough for two.
Photos by Matt Kocourek

wendy mceahern
Idee per una grande stanza da bagno padronale american style con vasca ad alcova, doccia ad angolo, piastrelle beige, lastra di pietra, pareti bianche, pavimento con piastrelle in ceramica, pavimento beige, porta doccia a battente, mobile bagno incassato, panca da doccia e soffitto ribassato
Idee per una grande stanza da bagno padronale american style con vasca ad alcova, doccia ad angolo, piastrelle beige, lastra di pietra, pareti bianche, pavimento con piastrelle in ceramica, pavimento beige, porta doccia a battente, mobile bagno incassato, panca da doccia e soffitto ribassato

The finished product of the remodel of our very own Gretchen's bathroom! She re-did her bathroom after seven years and gave it a lovely upgrade. She made a small room look bigger!

Lucente Ambrato Circle Mosaic, Style Plain White (walls/bench), Silver Marble (floor), Kat Alves Photography
Esempio di una grande stanza da bagno padronale contemporanea con doccia doppia, piastrelle bianche, piastrelle a mosaico, pareti bianche, pavimento in gres porcellanato, pavimento bianco, nicchia e panca da doccia
Esempio di una grande stanza da bagno padronale contemporanea con doccia doppia, piastrelle bianche, piastrelle a mosaico, pareti bianche, pavimento in gres porcellanato, pavimento bianco, nicchia e panca da doccia

Marcella Cobos
Ispirazione per una piccola stanza da bagno con doccia classica con lavabo sottopiano, consolle stile comò, top in marmo, doccia aperta, WC a due pezzi, piastrelle bianche, piastrelle in ceramica, pareti blu e pavimento con piastrelle in ceramica
Ispirazione per una piccola stanza da bagno con doccia classica con lavabo sottopiano, consolle stile comò, top in marmo, doccia aperta, WC a due pezzi, piastrelle bianche, piastrelle in ceramica, pareti blu e pavimento con piastrelle in ceramica

A glass panel adds to the sleekness of this wet room design; we love the cutting-edge shower head and how the marble tiling adds to the sophistication of the space. An alcove which smartly integrates a mirror expands the perception of space in the room. Perfect!

Esempio di una stanza da bagno padronale design di medie dimensioni con lavabo sottopiano, ante lisce, ante in legno chiaro, vasca freestanding, WC a due pezzi, pareti bianche, doccia aperta, piastrelle beige, piastrelle in gres porcellanato, top in superficie solida e doccia aperta

This dramatic Powder Room was completely custom designed.The exotic wood vanity is floating and wraps around two Ebony wood paneled columns.On top sits on onyx vessel sink with faucet coming out of the Mother of Pearl wall covering. The two rock crystal hanging pendants gives a beautiful reflection on the mirror.

Simon Maxwell
Esempio di una stanza da bagno padronale minimal di medie dimensioni con piastrelle grigie, piastrelle in gres porcellanato, doccia aperta, lavabo integrato, ante lisce, ante bianche e doccia aperta
Esempio di una stanza da bagno padronale minimal di medie dimensioni con piastrelle grigie, piastrelle in gres porcellanato, doccia aperta, lavabo integrato, ante lisce, ante bianche e doccia aperta

Main Floor Photography
Immagine di una stanza da bagno classica di medie dimensioni con lavabo sottopiano, doccia aperta, piastrelle grigie, piastrelle in gres porcellanato, pavimento con piastrelle di ciottoli, pareti beige e doccia aperta
Immagine di una stanza da bagno classica di medie dimensioni con lavabo sottopiano, doccia aperta, piastrelle grigie, piastrelle in gres porcellanato, pavimento con piastrelle di ciottoli, pareti beige e doccia aperta
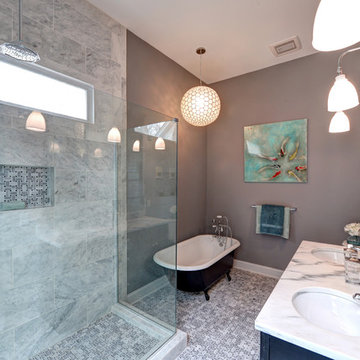
The Master Bath was put in the place of the former summer kitchen. This large space features a reclaimed and refinished claw-foot tub and marble throughout for a vintage, yet modern approach.
Photography by Josh Vick
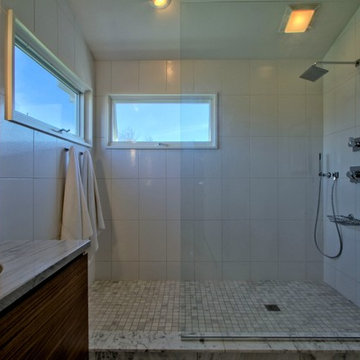
The contemporary, open concept shower with glass partition and no door.
Delta Vero shower fixtures.
Design by Christopher Wright, CR
Built by WrightWorks, LLC.
Photos by Christopher Wright, CR
WrightWorks, LLC--a Greater Indianapolis and Carmel, IN remodeling company.

Just one of the many beautiful features of the Aurea, Plan 2453. The shelves are framed as part of the tub deck, and finished in the same gorgeous tile as the the tub deck and floor. Besides providing the ideal space for towels, they create a wonderful break between the tub and walk-in shower.
Photo by Bob Greenspan
Bagni - Foto e idee per arredare
8

