Bagni - Foto e idee per arredare
Filtra anche per:
Budget
Ordina per:Popolari oggi
1 - 20 di 879 foto

Foto di una stanza da bagno padronale chic con ante in stile shaker, ante grigie, doccia alcova, piastrelle grigie, pareti bianche, lavabo sottopiano, pavimento grigio, porta doccia a battente, top beige, due lavabi e mobile bagno incassato

This sleek bathroom creates a serene and bright feeling by keeping things simple. The Wetstyle floating vanity is paired with matching wall cabinet and medicine for a simple unified focal point. Simple white subway tiles and trim are paired with Carrara marble mosaic floors for a bright timeless look.

Ispirazione per una stanza da bagno padronale con ante in stile shaker, ante bianche, vasca freestanding, doccia doppia, piastrelle grigie, piastrelle diamantate, pareti bianche, lavabo sottopiano, pavimento grigio, doccia aperta e top grigio
Trova il professionista locale adatto per il tuo progetto
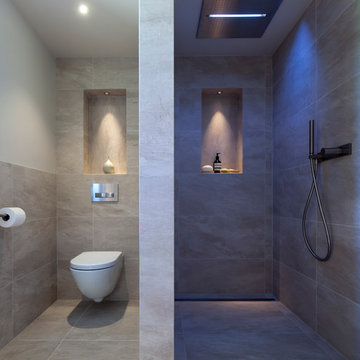
A stylish Wet Room in a beautiful newly built Oak Barn Interior. Using Italian Porcelain Stone effect Tiles with underfloor heating, Stunning Fantini Rain Shower which has different lighting and control functions. Pale Wood Shelving with led lighting and a large basin set underneath a painted antique mirror. Lutron controlled Lighting and Crestron sound system within this interior. Powder coated towel radiator and gorgeous calming colour scheme. Handmade Oak doors and door furniture in pewter. with stylish robes and towels from Paris and elegant home accessories. A lovely space to enjoy and unwind.
Photography by Andy Marshall Architectural Photography

Cesar Rubio
Hulburd Design transformed a 1920s French Provincial-style home to accommodate a family of five with guest quarters. The family frequently entertains and loves to cook. This, along with their extensive modern art collection and Scandinavian aesthetic informed the clean, lively palette.
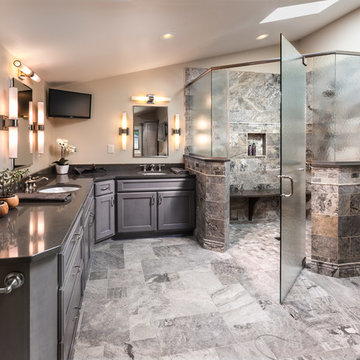
Idee per una stanza da bagno contemporanea con doccia ad angolo e lavabo sottopiano

Foto di una stanza da bagno moderna con ante lisce, ante in legno bruno, doccia alcova, piastrelle bianche, lavabo integrato, top bianco, nicchia e due lavabi
Ricarica la pagina per non vedere più questo specifico annuncio
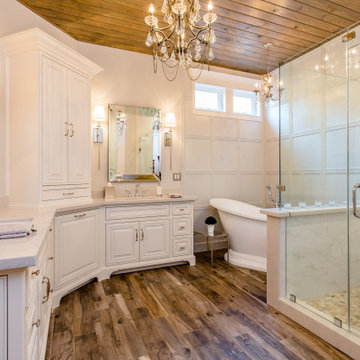
Immagine di una stanza da bagno padronale chic con ante con bugna sagomata, ante bianche, vasca freestanding, doccia alcova, pareti bianche, pavimento in legno massello medio, lavabo sottopiano, pavimento marrone e top grigio

Feast your eyes on this stunning master bathroom remodel in Encinitas. Project was completely customized to homeowner's specifications. His and Hers floating beech wood vanities with quartz counters, include a drop down make up vanity on Her side. Custom recessed solid maple medicine cabinets behind each mirror. Both vanities feature large rimmed vessel sinks and polished chrome faucets. The spacious 2 person shower showcases a custom pebble mosaic puddle at the entrance, 3D wave tile walls and hand painted Moroccan fish scale tile accenting the bench and oversized shampoo niches. Each end of the shower is outfitted with it's own set of shower head and valve, as well as a hand shower with slide bar. Also of note are polished chrome towel warmer and radiant under floor heating system.

Ingmar Kurth, Frankfurt am Main
Idee per una stanza da bagno con doccia design di medie dimensioni con ante turchesi, doccia aperta, pareti grigie, pavimento in cemento, lavabo rettangolare, pavimento grigio, doccia aperta, top bianco e ante lisce
Idee per una stanza da bagno con doccia design di medie dimensioni con ante turchesi, doccia aperta, pareti grigie, pavimento in cemento, lavabo rettangolare, pavimento grigio, doccia aperta, top bianco e ante lisce
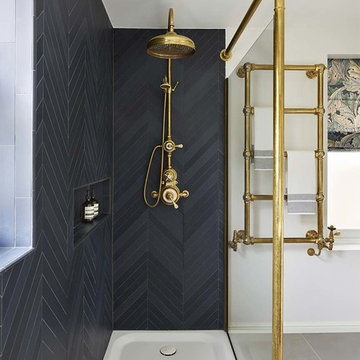
Designed by Drummonds' Bathroom Design Service, this townhouse bathroom has a sophisticated urban edge. Our classic bathroom ware is beautifully set within a simple, modern interior, putting all the design focus onto the gleaming brass, marble and china. The pieces chosen are all on a grand scale; underlining the luxury of having a large bathroom with space for dramatic pieces such as the spectacular double china vanity basin and our Serpentine bath tub. The uncluttered simplicity of this scheme also highlights the beauty of the chosen materials and the extraordinary quality of their manufacture. Made using traditional processes such as lost wax casting, the design combines the spirit of classic bathroom ware with a look which is very much at home in contemporary interiors.

Mike Kaskel
Immagine di una stanza da bagno costiera di medie dimensioni con vasca ad alcova, vasca/doccia, piastrelle blu, piastrelle in ceramica, pavimento in gres porcellanato e doccia aperta
Immagine di una stanza da bagno costiera di medie dimensioni con vasca ad alcova, vasca/doccia, piastrelle blu, piastrelle in ceramica, pavimento in gres porcellanato e doccia aperta

Designed by Jordan Smith for Brilliant SA
Built by Brilliant SA
Immagine di una grande stanza da bagno design con lavabo da incasso, ante lisce, ante in legno bruno, top in superficie solida, vasca freestanding, piastrelle beige, piastrelle in gres porcellanato, pareti beige e pavimento in gres porcellanato
Immagine di una grande stanza da bagno design con lavabo da incasso, ante lisce, ante in legno bruno, top in superficie solida, vasca freestanding, piastrelle beige, piastrelle in gres porcellanato, pareti beige e pavimento in gres porcellanato

Named for its enduring beauty and timeless architecture – Magnolia is an East Coast Hampton Traditional design. Boasting a main foyer that offers a stunning custom built wall paneled system that wraps into the framed openings of the formal dining and living spaces. Attention is drawn to the fine tile and granite selections with open faced nailed wood flooring, and beautiful furnishings. This Magnolia, a Markay Johnson crafted masterpiece, is inviting in its qualities, comfort of living, and finest of details.
Builder: Markay Johnson Construction
Architect: John Stewart Architects
Designer: KFR Design
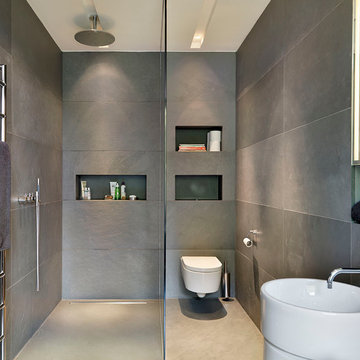
Renovation of the existing 600m2 grade 2 listed detached house set within 30 acres, with the addition of a new 100m2 wing that contains a family room/kitchen on the upper level and a lower level indoor swimming pool complex.
The Grade 2 listed coach house was converted into residential accommodation.
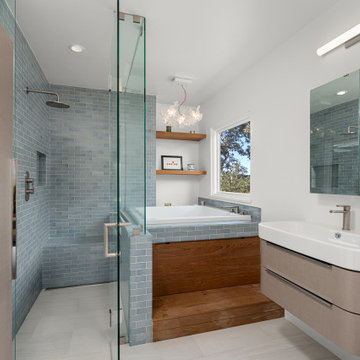
Esempio di una stanza da bagno padronale contemporanea con ante lisce, ante beige, vasca da incasso, doccia alcova, piastrelle diamantate, pareti bianche, pavimento con piastrelle effetto legno, lavabo integrato, pavimento beige, porta doccia a battente, top bianco, un lavabo e mobile bagno sospeso
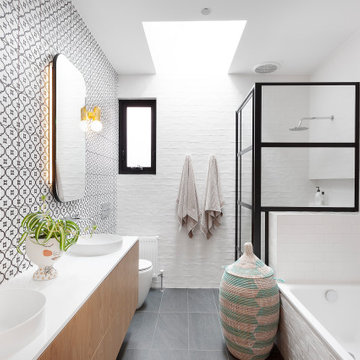
Ispirazione per una stanza da bagno padronale design con ante lisce, ante in legno scuro, vasca da incasso, doccia alcova, WC monopezzo, piastrelle bianche, piastrelle diamantate, pareti bianche, lavabo a bacinella, pavimento grigio, porta doccia scorrevole, top bianco, due lavabi e mobile bagno sospeso

Immagine di una grande stanza da bagno con doccia design con ante lisce, ante beige, doccia alcova, WC sospeso, piastrelle verdi, pareti beige, pavimento in gres porcellanato, lavabo integrato, pavimento beige, porta doccia a battente e top bianco
Bagni - Foto e idee per arredare

Ispirazione per un'ampia stanza da bagno padronale minimal con ante con bugna sagomata, ante grigie, vasca freestanding, doccia ad angolo, piastrelle grigie, pareti bianche, lavabo sottopiano, pavimento grigio e top grigio
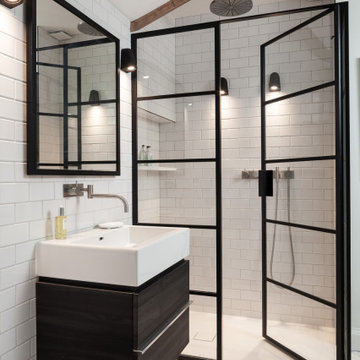
Esempio di una stanza da bagno con doccia chic di medie dimensioni con ante lisce, ante in legno bruno, doccia alcova, WC sospeso, piastrelle bianche, piastrelle diamantate, pareti bianche, pavimento con piastrelle in ceramica, lavabo integrato, top in superficie solida, pavimento grigio, porta doccia a battente e top bianco
1


