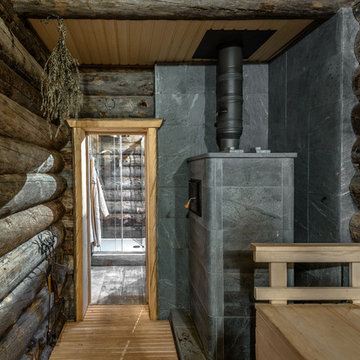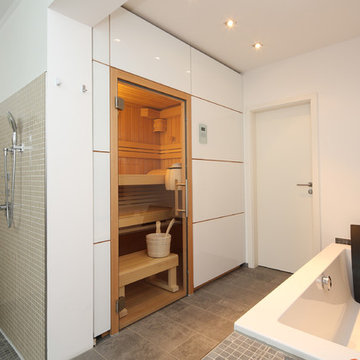Bagni - Foto e idee per arredare
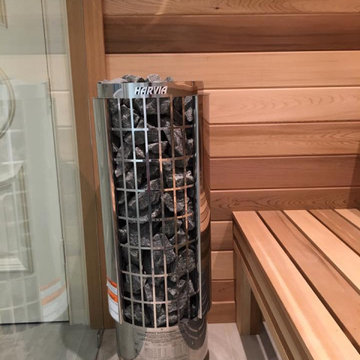
Complete bathroom renovation to include a 7' x 10' spa-style dry sauna - Class A Red Cedar with a floating oversized upper bench. Cylinder heater by Harvia.
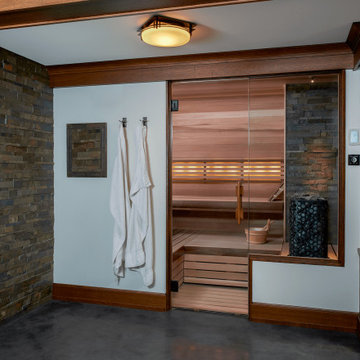
Beautiful custom Finnleo sauna done in a home bathroom area. The sauna includes Western Red Cedar, Himalaya rock tower heater with WiFi control, through-bench installation, all-glass door, backrest with LED recessed lighting.
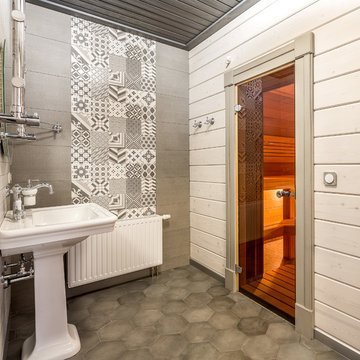
Ванная комната с душевыми в домашнем тренажерном зале. Сауна.
Фото: Роман Спиридонов
Immagine di una sauna minimal di medie dimensioni con piastrelle grigie, piastrelle in gres porcellanato, pavimento in gres porcellanato, lavabo a colonna, pavimento grigio e pareti bianche
Immagine di una sauna minimal di medie dimensioni con piastrelle grigie, piastrelle in gres porcellanato, pavimento in gres porcellanato, lavabo a colonna, pavimento grigio e pareti bianche
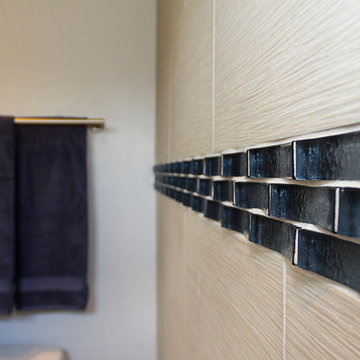
Detail of the curved blue glass tile.
Immagine di una piccola sauna design con consolle stile comò, ante in legno bruno, zona vasca/doccia separata, WC monopezzo, pareti grigie, pavimento in gres porcellanato, lavabo sottopiano, top in marmo, piastrelle grigie, piastrelle in gres porcellanato e pavimento beige
Immagine di una piccola sauna design con consolle stile comò, ante in legno bruno, zona vasca/doccia separata, WC monopezzo, pareti grigie, pavimento in gres porcellanato, lavabo sottopiano, top in marmo, piastrelle grigie, piastrelle in gres porcellanato e pavimento beige
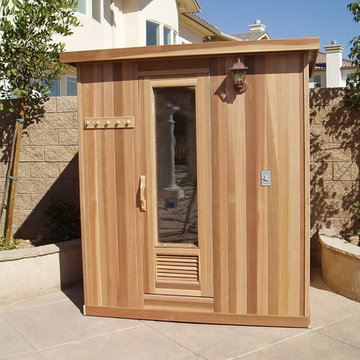
Additional view of a custom outdoor traditional sauna. Additional features include an outdoor light fixture and robe/towel hooks.
Foto di una sauna minimal di medie dimensioni con pareti marroni, pavimento in legno massello medio e pavimento marrone
Foto di una sauna minimal di medie dimensioni con pareti marroni, pavimento in legno massello medio e pavimento marrone
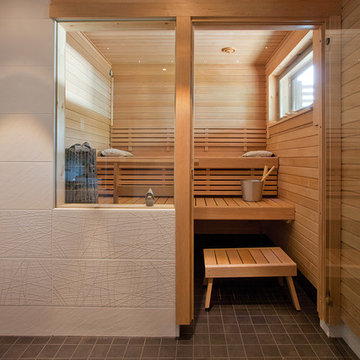
Yves Kießling
Esempio di una sauna scandinava di medie dimensioni con pareti bianche, piastrelle bianche e piastrelle in ceramica
Esempio di una sauna scandinava di medie dimensioni con pareti bianche, piastrelle bianche e piastrelle in ceramica
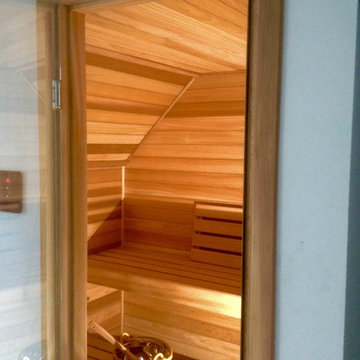
This previously unused attic space is now a sauna/yoga room. The left sauna wall follows the attic rafters down diagonally to allow a wider space for leg room on the twin sauna benches.
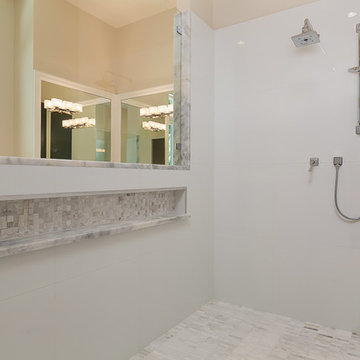
This master shower is a beautiful self contained area of the bath. A multiple head shower along with tiled inset shelving to hold all your bathing necessities creates a spa experience in your own home.
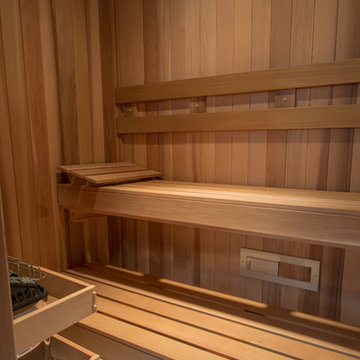
The glass door on the red cedar sauna allows light to enter from the large picture window facing the Long Island Sound.
Gus Cantavero Photography
Foto di una sauna chic
Foto di una sauna chic
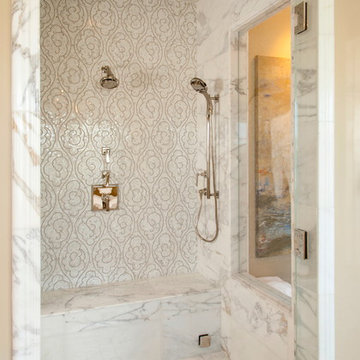
Robeson Design uses Artistic Tile from BDG in San Diego to outfit this steam shower to the nines! Along with the steam shower feature, polished chrome faucets and fixtures with hand held shower head and rain head complete the luxury amenities in this Master Bathroom
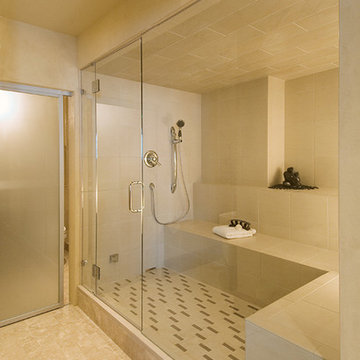
Finding space to incorporate an in-home, private spa is absolute luxury! This space features a dry sauna, wet sauna, fireplace, water feature, mini bar, lounge area, treadmill area, shower/changing area and laundry room!
Photos by Sunshine Divis

Relocating the washer and dryer to a stacked location in a hall closet allowed us to add a second bathroom to the existing 3/1 house. The new bathroom is definitely on the sunny side, with bright yellow cabinetry perfectly complimenting the classic black and white tile and countertop selections.
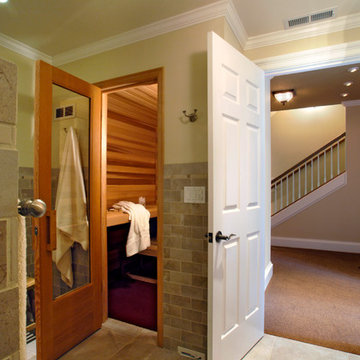
Basement Renovation
Photos: Rebecca Zurstadt-Peterson
Esempio di una sauna tradizionale di medie dimensioni con ante in stile shaker, ante in legno scuro, WC monopezzo, piastrelle grigie, piastrelle in pietra, pareti beige, pavimento in gres porcellanato, lavabo sottopiano e top in granito
Esempio di una sauna tradizionale di medie dimensioni con ante in stile shaker, ante in legno scuro, WC monopezzo, piastrelle grigie, piastrelle in pietra, pareti beige, pavimento in gres porcellanato, lavabo sottopiano e top in granito
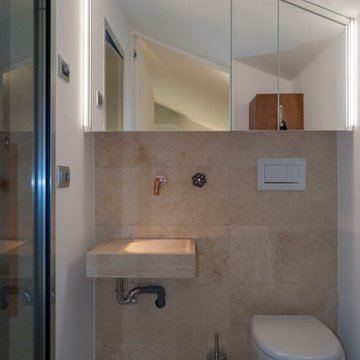
Idee per una piccola e in mansarda sauna contemporanea con doccia a filo pavimento, WC monopezzo, piastrelle beige, piastrelle di marmo, pavimento in marmo, lavabo sospeso, top in marmo, pavimento beige, porta doccia a battente, un lavabo e mobile bagno sospeso
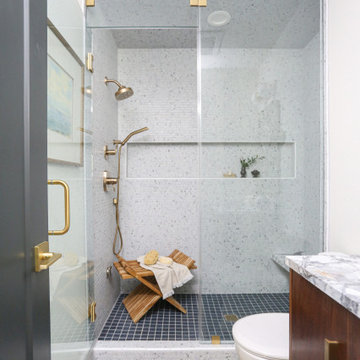
Guest bathroom steam shower with marble bench.
Ispirazione per una sauna moderna di medie dimensioni con ante lisce, ante in legno bruno, doccia alcova, WC monopezzo, piastrelle bianche, pareti bianche, pavimento in gres porcellanato, lavabo sottopiano, top in marmo, pavimento blu, porta doccia a battente, top bianco, panca da doccia, un lavabo e mobile bagno sospeso
Ispirazione per una sauna moderna di medie dimensioni con ante lisce, ante in legno bruno, doccia alcova, WC monopezzo, piastrelle bianche, pareti bianche, pavimento in gres porcellanato, lavabo sottopiano, top in marmo, pavimento blu, porta doccia a battente, top bianco, panca da doccia, un lavabo e mobile bagno sospeso
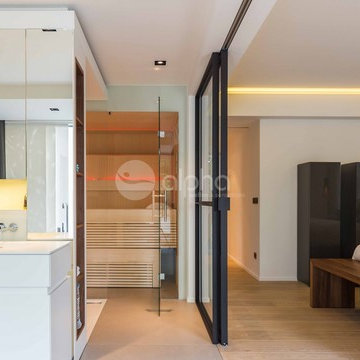
Ambient Elements creates conscious designs for innovative spaces by combining superior craftsmanship, advanced engineering and unique concepts while providing the ultimate wellness experience. We design and build saunas, infrared saunas, steam rooms, hammams, cryo chambers, salt rooms, snow rooms and many other hyperthermic conditioning modalities.

This transformation started with a builder grade bathroom and was expanded into a sauna wet room. With cedar walls and ceiling and a custom cedar bench, the sauna heats the space for a relaxing dry heat experience. The goal of this space was to create a sauna in the secondary bathroom and be as efficient as possible with the space. This bathroom transformed from a standard secondary bathroom to a ergonomic spa without impacting the functionality of the bedroom.
This project was super fun, we were working inside of a guest bedroom, to create a functional, yet expansive bathroom. We started with a standard bathroom layout and by building out into the large guest bedroom that was used as an office, we were able to create enough square footage in the bathroom without detracting from the bedroom aesthetics or function. We worked with the client on her specific requests and put all of the materials into a 3D design to visualize the new space.
Houzz Write Up: https://www.houzz.com/magazine/bathroom-of-the-week-stylish-spa-retreat-with-a-real-sauna-stsetivw-vs~168139419
The layout of the bathroom needed to change to incorporate the larger wet room/sauna. By expanding the room slightly it gave us the needed space to relocate the toilet, the vanity and the entrance to the bathroom allowing for the wet room to have the full length of the new space.
This bathroom includes a cedar sauna room that is incorporated inside of the shower, the custom cedar bench follows the curvature of the room's new layout and a window was added to allow the natural sunlight to come in from the bedroom. The aromatic properties of the cedar are delightful whether it's being used with the dry sauna heat and also when the shower is steaming the space. In the shower are matching porcelain, marble-look tiles, with architectural texture on the shower walls contrasting with the warm, smooth cedar boards. Also, by increasing the depth of the toilet wall, we were able to create useful towel storage without detracting from the room significantly.
This entire project and client was a joy to work with.
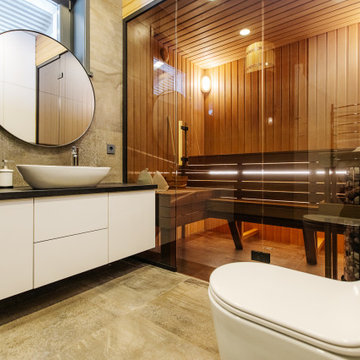
Сауна
Esempio di una piccola sauna contemporanea con WC sospeso, piastrelle in gres porcellanato, pavimento in gres porcellanato, lavabo da incasso, top nero, un lavabo e mobile bagno sospeso
Esempio di una piccola sauna contemporanea con WC sospeso, piastrelle in gres porcellanato, pavimento in gres porcellanato, lavabo da incasso, top nero, un lavabo e mobile bagno sospeso
Bagni - Foto e idee per arredare
5


