Bagni - Foto e idee per arredare
Filtra anche per:
Budget
Ordina per:Popolari oggi
101 - 120 di 234.872 foto
1 di 2
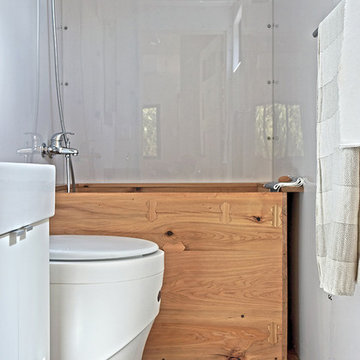
The bathroom of the SaltBox Tiny House features a custom built cedar Ofuro soaking tub, acrylic wall panels and a Separett toilet. This photo offers a good view of the mesquite end grain floors.

Wave tile shower surround with custom glass gradient glass detail.
Kate Falconer Photography
Ispirazione per una stanza da bagno costiera di medie dimensioni con ante blu, vasca ad alcova, vasca/doccia, WC monopezzo, piastrelle blu, piastrelle di vetro, pareti bianche, pavimento con piastrelle in ceramica, lavabo sottopiano e top in quarzo composito
Ispirazione per una stanza da bagno costiera di medie dimensioni con ante blu, vasca ad alcova, vasca/doccia, WC monopezzo, piastrelle blu, piastrelle di vetro, pareti bianche, pavimento con piastrelle in ceramica, lavabo sottopiano e top in quarzo composito
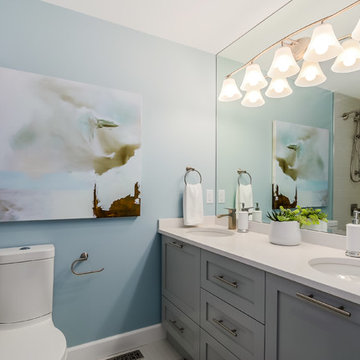
Pixilink Solutions
Ispirazione per una stanza da bagno classica di medie dimensioni con ante in stile shaker, ante grigie, piastrelle beige, piastrelle in ceramica, pavimento con piastrelle in ceramica, vasca ad alcova, vasca/doccia, WC a due pezzi, pareti blu e lavabo sottopiano
Ispirazione per una stanza da bagno classica di medie dimensioni con ante in stile shaker, ante grigie, piastrelle beige, piastrelle in ceramica, pavimento con piastrelle in ceramica, vasca ad alcova, vasca/doccia, WC a due pezzi, pareti blu e lavabo sottopiano

Rob Clark
Immagine di una stanza da bagno padronale tradizionale di medie dimensioni con ante con riquadro incassato, ante bianche, vasca freestanding, doccia ad angolo, bidè, piastrelle grigie, piastrelle in gres porcellanato, pareti grigie, pavimento in gres porcellanato, lavabo sottopiano e top in quarzite
Immagine di una stanza da bagno padronale tradizionale di medie dimensioni con ante con riquadro incassato, ante bianche, vasca freestanding, doccia ad angolo, bidè, piastrelle grigie, piastrelle in gres porcellanato, pareti grigie, pavimento in gres porcellanato, lavabo sottopiano e top in quarzite

Esempio di una piccola stanza da bagno minimal con lavabo a consolle, ante lisce, ante in legno bruno, top in superficie solida, vasca ad alcova, doccia alcova, piastrelle grigie, piastrelle di vetro, pareti grigie e pavimento con piastrelle in ceramica

This 1930's Barrington Hills farmhouse was in need of some TLC when it was purchased by this southern family of five who planned to make it their new home. The renovation taken on by Advance Design Studio's designer Scott Christensen and master carpenter Justin Davis included a custom porch, custom built in cabinetry in the living room and children's bedrooms, 2 children's on-suite baths, a guest powder room, a fabulous new master bath with custom closet and makeup area, a new upstairs laundry room, a workout basement, a mud room, new flooring and custom wainscot stairs with planked walls and ceilings throughout the home.
The home's original mechanicals were in dire need of updating, so HVAC, plumbing and electrical were all replaced with newer materials and equipment. A dramatic change to the exterior took place with the addition of a quaint standing seam metal roofed farmhouse porch perfect for sipping lemonade on a lazy hot summer day.
In addition to the changes to the home, a guest house on the property underwent a major transformation as well. Newly outfitted with updated gas and electric, a new stacking washer/dryer space was created along with an updated bath complete with a glass enclosed shower, something the bath did not previously have. A beautiful kitchenette with ample cabinetry space, refrigeration and a sink was transformed as well to provide all the comforts of home for guests visiting at the classic cottage retreat.
The biggest design challenge was to keep in line with the charm the old home possessed, all the while giving the family all the convenience and efficiency of modern functioning amenities. One of the most interesting uses of material was the porcelain "wood-looking" tile used in all the baths and most of the home's common areas. All the efficiency of porcelain tile, with the nostalgic look and feel of worn and weathered hardwood floors. The home’s casual entry has an 8" rustic antique barn wood look porcelain tile in a rich brown to create a warm and welcoming first impression.
Painted distressed cabinetry in muted shades of gray/green was used in the powder room to bring out the rustic feel of the space which was accentuated with wood planked walls and ceilings. Fresh white painted shaker cabinetry was used throughout the rest of the rooms, accentuated by bright chrome fixtures and muted pastel tones to create a calm and relaxing feeling throughout the home.
Custom cabinetry was designed and built by Advance Design specifically for a large 70” TV in the living room, for each of the children’s bedroom’s built in storage, custom closets, and book shelves, and for a mudroom fit with custom niches for each family member by name.
The ample master bath was fitted with double vanity areas in white. A generous shower with a bench features classic white subway tiles and light blue/green glass accents, as well as a large free standing soaking tub nestled under a window with double sconces to dim while relaxing in a luxurious bath. A custom classic white bookcase for plush towels greets you as you enter the sanctuary bath.

Classically elegant, light-reflecting pieces and tiles in bold Mediterranean hues create a truly unique scheme. Set in south-west London this stunning 5 bedroom Victorian terrace features a Mediterranean-inspired family bathroom creating a relaxing, calming haven in which the family can completely relax and was published in the October 2015 issue of Homes & Gardens, Dream Bathrooms.
When the property was purchased 5 years ago, the owners wanted to redesign the master ensuite and create more space so that all the family members could use. The owners were able to double the size of the room and created sufficient space to include a walk-in shower that features Drummond’s elegant Dalby Shower with curved pipe and a 300mm rose in Nickel finish
“We chose these classic-style fittings from Drummonds because they are so glamorous. They are luxurious, beautiful made and built to last” says the owner. The striking Tay bath tub with its gleaming polished finish and a plunger waste is set against a wall paneled in antique mirror from Rupert Bevan Furniture & Interiors, all of which helps to reflect the light that streams in through the windows in the roof making the room feel even bigger.
The double Crake basin with its chunky storage shelf and the beautiful Atlantic Grey marble comes in complete contrast with the beautiful Mediterranean floor tiles in sea blues and greens from Rustico Tile & Stone. The Brora high level WC suite along with the wall mounted towel rail and the bathroom accessories add even more unique touches to the bathroom.
Photography by Darren Chung

The SW-110S is a relatively small bathtub with a modern curved oval design. All of our bathtubs are made of durable white stone resin composite and available in a matte or glossy finish. This tub combines elegance, durability, and convenience with its high quality construction and chic modern design. This cylinder shaped freestanding tub will surely be the center of attention and will add a modern feel to your new bathroom. Its height from drain to overflow will give you plenty of space and comfort to enjoy a relaxed soaking bathtub experience.
Item#: SW-110S
Product Size (inches): 63 L x 31.5 W x 21.3 H inches
Material: Solid Surface/Stone Resin
Color / Finish: Matte White (Glossy Optional)
Product Weight: 396.8 lbs
Water Capacity: 82 Gallons
Drain to Overflow: 13.8 Inches
FEATURES
This bathtub comes with: A complimentary pop-up drain (Does NOT include any additional piping). All of our bathtubs come equipped with an overflow. The overflow is built integral to the body of the bathtub and leads down to the drain assembly (provided for free). There is only one rough-in waste pipe necessary to drain both the overflow and drain assembly (no visible piping). Please ensure that all of the seals are tightened properly to prevent leaks before completing installation.
If you require an easier installation for our free standing bathtubs, look into purchasing the Bathtub Rough-In Drain Kit for Freestanding Bathtubs.

Ryan Fung Photography
Idee per una grande stanza da bagno padronale tradizionale con vasca freestanding, doccia doppia, pavimento in gres porcellanato, piastrelle beige, pareti beige e piastrelle di pietra calcarea
Idee per una grande stanza da bagno padronale tradizionale con vasca freestanding, doccia doppia, pavimento in gres porcellanato, piastrelle beige, pareti beige e piastrelle di pietra calcarea
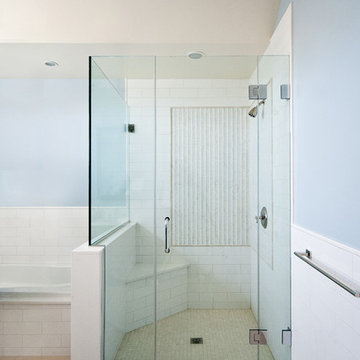
Custom frameless corner shower (no header) with patch fittings and 1/2" all heavy glass frameless shower door on knee high wall. Polished Chrome hardware.

Photo by Rod Foster
Idee per una stanza da bagno padronale chic di medie dimensioni con ante con riquadro incassato, ante grigie, vasca freestanding, doccia alcova, piastrelle grigie, pareti bianche, parquet chiaro, lavabo sottopiano, piastrelle di marmo, top in marmo, pavimento beige e porta doccia a battente
Idee per una stanza da bagno padronale chic di medie dimensioni con ante con riquadro incassato, ante grigie, vasca freestanding, doccia alcova, piastrelle grigie, pareti bianche, parquet chiaro, lavabo sottopiano, piastrelle di marmo, top in marmo, pavimento beige e porta doccia a battente

Robert Schwerdt
Foto di una grande stanza da bagno con doccia minimalista con vasca freestanding, lavabo rettangolare, ante lisce, ante in legno bruno, top in cemento, piastrelle verdi, pareti beige, WC a due pezzi, pavimento in gres porcellanato, pavimento beige, doccia ad angolo, doccia aperta e piastrelle di cemento
Foto di una grande stanza da bagno con doccia minimalista con vasca freestanding, lavabo rettangolare, ante lisce, ante in legno bruno, top in cemento, piastrelle verdi, pareti beige, WC a due pezzi, pavimento in gres porcellanato, pavimento beige, doccia ad angolo, doccia aperta e piastrelle di cemento
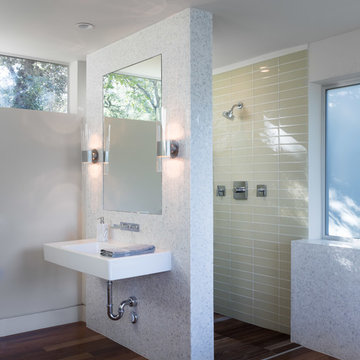
Master bathroom is filled with natural light and materials. Glass tiled shower, marble mosaic tile and cumaru wood floors blend to create an elegant oasis with modern fixtures. Photo by Whit Preston

Esempio di una grande stanza da bagno padronale minimal con lavabo a bacinella, ante lisce, piastrelle beige, piastrelle a mosaico, pareti multicolore, top in superficie solida, ante in legno bruno, doccia ad angolo, WC a due pezzi, pavimento con piastrelle in ceramica, pavimento beige e porta doccia a battente

Kid's Bathroom: Shower Area
Ispirazione per una stanza da bagno per bambini moderna di medie dimensioni con vasca/doccia, piastrelle bianche, piastrelle diamantate, pareti bianche, pavimento con piastrelle a mosaico, vasca da incasso, ante lisce, lavabo sottopiano, top in superficie solida, pavimento bianco, doccia con tenda e top bianco
Ispirazione per una stanza da bagno per bambini moderna di medie dimensioni con vasca/doccia, piastrelle bianche, piastrelle diamantate, pareti bianche, pavimento con piastrelle a mosaico, vasca da incasso, ante lisce, lavabo sottopiano, top in superficie solida, pavimento bianco, doccia con tenda e top bianco

Photo: Bay Area VR - Eli Poblitz
Ispirazione per una piccola stanza da bagno con doccia minimalista con lavabo a bacinella, nessun'anta, WC a due pezzi, pareti bianche, ante in legno chiaro, piastrelle rosse, piastrelle a mosaico e top in quarzo composito
Ispirazione per una piccola stanza da bagno con doccia minimalista con lavabo a bacinella, nessun'anta, WC a due pezzi, pareti bianche, ante in legno chiaro, piastrelle rosse, piastrelle a mosaico e top in quarzo composito
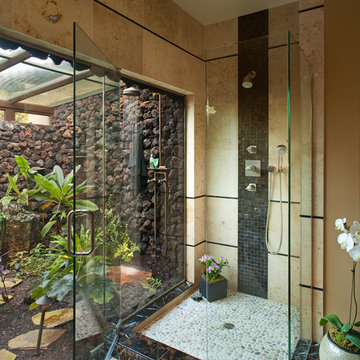
Within an enclosure of lava rock, tiny tree frogs and colorful lizards frolic within lush tropical foliage reaching toward the sun.
Immagine di una stanza da bagno padronale tropicale di medie dimensioni con doccia aperta, WC monopezzo, piastrelle nere, piastrelle in pietra, pareti beige, pavimento con piastrelle in ceramica, lavabo a bacinella e porta doccia a battente
Immagine di una stanza da bagno padronale tropicale di medie dimensioni con doccia aperta, WC monopezzo, piastrelle nere, piastrelle in pietra, pareti beige, pavimento con piastrelle in ceramica, lavabo a bacinella e porta doccia a battente

Steam shower with a Japanese tub is just what a person needs after a hard day at work. This beautiful tile shower boasts a barrel ceiling of mosaic tile and mosaic glass accent. Granite on the seat and threshold make a nice finish for this master suite addition.
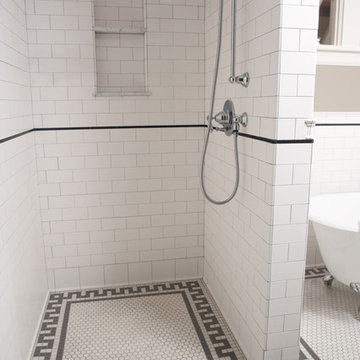
Historic reproduction Subway tile for the walls and Unglazed porcelain hexagons for the floor. – There is no glazing or any other coating applied to the tile. Their color is the same on the face of the tile as it is on the back resulting in very durable tiles that do not show the effects of heavy traffic. The most common unglazed tiles are the red quarry tiles or the granite looking porcelain ceramic tiles used in heavy commercial areas. Historic matches to the original tiles made from 1890 - 1930's. Subway Ceramic floor tiles are made of the highest quality unglazed porcelain and carefully arranged on a fiber mesh as one square foot sheets. A complimentary black hex is also in stock in both sizes and available by the sheet for creating borders and accent designs.
Subway Ceramics offers vintage tile is 3/8" thick, with a flat surface and square edges. The Subway Ceramics collection of traditional subway tile, moldings and accessories.
Photos by Sarah Whiting Photography
Tile setter Hohn & Hohn Inc.

Normandy Designer Vince Weber was able to maximize the potential of the space by creating a corner walk in shower and angled tub with tub deck in this master suite. He was able to create the spa like aesthetic these homeowners had hoped for and a calming retreat, while keeping with the style of the home as well.
Bagni - Foto e idee per arredare
6

