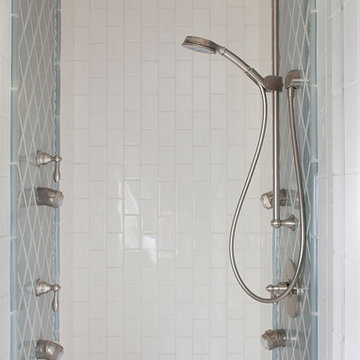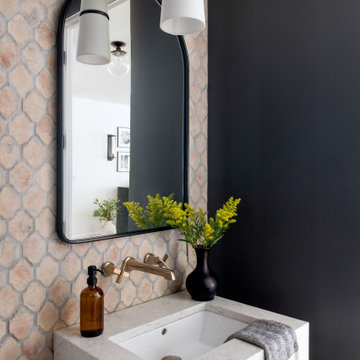Bagni - Foto e idee per arredare
Filtra anche per:
Budget
Ordina per:Popolari oggi
141 - 160 di 2.961.169 foto

Ispirazione per una grande stanza da bagno padronale tradizionale con vasca freestanding, doccia aperta, pareti bianche, piastrelle bianche, consolle stile comò, WC a due pezzi, piastrelle di marmo, parquet scuro, lavabo sottopiano, top in quarzo composito, pavimento marrone, doccia aperta e top bianco

Space efficiency and delicate design accents enhance this bathroom.
Ispirazione per una piccola stanza da bagno padronale classica con lavabo a bacinella, ante con bugna sagomata, ante bianche, top in granito, vasca con piedi a zampa di leone, doccia a filo pavimento, WC a due pezzi, piastrelle bianche, piastrelle in ceramica, pareti bianche e pavimento con piastrelle in ceramica
Ispirazione per una piccola stanza da bagno padronale classica con lavabo a bacinella, ante con bugna sagomata, ante bianche, top in granito, vasca con piedi a zampa di leone, doccia a filo pavimento, WC a due pezzi, piastrelle bianche, piastrelle in ceramica, pareti bianche e pavimento con piastrelle in ceramica

Eric Rorer Photography
Idee per una piccola stanza da bagno padronale classica con doccia alcova, piastrelle blu, piastrelle in ceramica e pavimento con piastrelle in ceramica
Idee per una piccola stanza da bagno padronale classica con doccia alcova, piastrelle blu, piastrelle in ceramica e pavimento con piastrelle in ceramica
Trova il professionista locale adatto per il tuo progetto

Esempio di una stanza da bagno tradizionale con lavabo sottopiano, ante grigie, doccia alcova, piastrelle bianche, piastrelle diamantate, pareti grigie e ante con riquadro incassato

Main Floor Photography
Immagine di una stanza da bagno classica di medie dimensioni con lavabo sottopiano, doccia aperta, piastrelle grigie, piastrelle in gres porcellanato, pavimento con piastrelle di ciottoli, pareti beige e doccia aperta
Immagine di una stanza da bagno classica di medie dimensioni con lavabo sottopiano, doccia aperta, piastrelle grigie, piastrelle in gres porcellanato, pavimento con piastrelle di ciottoli, pareti beige e doccia aperta

Subway Tiled Shower with Accent Tile
Foto di una piccola stanza da bagno per bambini con ante in stile shaker, ante bianche, doccia alcova, WC a due pezzi, lavabo integrato, pavimento grigio, porta doccia a battente, top bianco, nicchia, un lavabo e mobile bagno freestanding
Foto di una piccola stanza da bagno per bambini con ante in stile shaker, ante bianche, doccia alcova, WC a due pezzi, lavabo integrato, pavimento grigio, porta doccia a battente, top bianco, nicchia, un lavabo e mobile bagno freestanding
Ricarica la pagina per non vedere più questo specifico annuncio

Foto di una grande stanza da bagno padronale tradizionale con ante a filo, ante nere, vasca freestanding, doccia aperta, WC monopezzo, piastrelle grigie, piastrelle di marmo, pareti rosa, pavimento in marmo, lavabo sottopiano, top in quarzite, pavimento grigio, doccia aperta, top bianco, toilette, due lavabi e mobile bagno incassato

Can you believe this bath used to have a tiny single vanity and freestanding tub? We transformed this bath with a spa like shower and wall hung vanity with plenty of storage/

Ispirazione per una stanza da bagno minimalista di medie dimensioni con ante lisce, ante in legno chiaro, WC sospeso, piastrelle bianche, piastrelle di marmo, pareti bianche, pavimento in gres porcellanato, lavabo sottopiano, top in quarzo composito, pavimento grigio, porta doccia a battente, top bianco, due lavabi e mobile bagno sospeso

This bathroom was the final space to be designed for this client by me. We did space planning and furniture when they first moved in, a couple years later we did a full kitchen remodel and now we finally did the bathroom. This wasn't a full remodel so we kept some of the items that were in good condition and updated the rest. First thing we focused on was the shower, with some existing functional problems we made sure the incorporate storage and a bench for this walk in shower. That allowed space for bottles and a seat. With the existing vanity cabinet and counter tops staying I wanted to coordinate the dark counter with adding some dark elements elsewhere to tie they in together. We did a dark charcoal hex shower floor and also used that tile in the back of the niches. Since the shower was a dark place we added a light in shower and used a much lighter tile on the wall and bench. this tile was carried into the rest of the bathroom on the floor and the smaller version for the tub surround in a 2"x2" mosaic. The wall color before was dark and client loved it so we did a new dark grey but brightened the space with a white ceiling. New chrome faucets throughout to give a reflective element. This bathroom truly feels more relaxing for a bath or a quick shower!

Ispirazione per una stanza da bagno tradizionale con ante in stile shaker, ante grigie, pareti bianche, lavabo sottopiano, pavimento bianco, top bianco, un lavabo, mobile bagno incassato e pareti in perlinato

A builder bathroom was transformed by removing an unused tub and replacing it with a crisp white walk-in shower. Mid century lighting, a simple round mirror and new color palette round out the renovation.

Old home bathroom remodel preserving classic look with updated elements. New vanity with double undermount sinks and quartz countertop. Tile shower under slanted roof with small shower bench.

This guest bath has a light and airy feel with an organic element and pop of color. The custom vanity is in a midtown jade aqua-green PPG paint Holy Glen. It provides ample storage while giving contrast to the white and brass elements. A playful use of mixed metal finishes gives the bathroom an up-dated look. The 3 light sconce is gold and black with glass globes that tie the gold cross handle plumbing fixtures and matte black hardware and bathroom accessories together. The quartz countertop has gold veining that adds additional warmth to the space. The acacia wood framed mirror with a natural interior edge gives the bathroom an organic warm feel that carries into the curb-less shower through the use of warn toned river rock. White subway tile in an offset pattern is used on all three walls in the shower and carried over to the vanity backsplash. The shower has a tall niche with quartz shelves providing lots of space for storing shower necessities. The river rock from the shower floor is carried to the back of the niche to add visual interest to the white subway shower wall as well as a black Schluter edge detail. The shower has a frameless glass rolling shower door with matte black hardware to give the this smaller bathroom an open feel and allow the natural light in. There is a gold handheld shower fixture with a cross handle detail that looks amazing against the white subway tile wall. The white Sherwin Williams Snowbound walls are the perfect backdrop to showcase the design elements of the bathroom.
Photography by LifeCreated.

4"x4" Subway Tile - 22E Blue Opal
Idee per una piccola stanza da bagno con doccia tradizionale con ante in stile shaker, vasca da incasso, doccia alcova, piastrelle blu, piastrelle in ceramica, pareti grigie, pavimento con piastrelle in ceramica, pavimento nero e doccia con tenda
Idee per una piccola stanza da bagno con doccia tradizionale con ante in stile shaker, vasca da incasso, doccia alcova, piastrelle blu, piastrelle in ceramica, pareti grigie, pavimento con piastrelle in ceramica, pavimento nero e doccia con tenda

circular floor tile adds dimension to the space.
Idee per una piccola stanza da bagno moderna con ante in stile shaker, ante bianche, vasca ad alcova, vasca/doccia, WC monopezzo, piastrelle bianche, piastrelle in gres porcellanato, pareti bianche, pavimento con piastrelle in ceramica, lavabo sottopiano, top in quarzo composito, pavimento bianco, porta doccia a battente, top bianco, un lavabo e mobile bagno incassato
Idee per una piccola stanza da bagno moderna con ante in stile shaker, ante bianche, vasca ad alcova, vasca/doccia, WC monopezzo, piastrelle bianche, piastrelle in gres porcellanato, pareti bianche, pavimento con piastrelle in ceramica, lavabo sottopiano, top in quarzo composito, pavimento bianco, porta doccia a battente, top bianco, un lavabo e mobile bagno incassato

This bathroom was so much fun! The homeowner wanted a farmhouse look and we gave it to her! She wanted to keep her existing maple vanity cabinet, but we updated the top with Super White Marble. We tiled the shower walls with 2 different tiles, a large grey tile and then a traditional white subway, adding a little metal detail between the 2. The flooring is a wood plank luxury vinyl tile and that completes the look. We just love how this one turned out!
Bagni - Foto e idee per arredare

This master bath ‘Renovision’ came with three main requests from the homeowner: more storage, a larger shower and a luxurious look that feels like being at an upscale hotel. The Renovisions team accomplished these wishes and exceeded the clients expectations.
Request number 1: more storage. The existing closet was reconfigured to accommodate better storage for towels and bath supplies making it both functional and attractive. The custom built pull-out hamper was perfect. The long vanity and center tower offers much more cabinet space and drawer storage compared to what they had, especially with the increased vanity height.
Request number 2: A larger shower. Working within the existing footprint we were able to build a shower that is nearly a foot deeper as space was available. Creating a large rectangular cubby provides plenty of space for shampoos and soaps. The frameless sliding glass shower enclosure keeps the space open and airy while allowing the beautiful Carrera-look porcelain wall tiles to be the focus of this master bath.
Request number 3: a luxurious look. Turning their once boring, builder grade bathroom into an upscale hotel-like space was challenging, however, not a problem for the Renovisions team and their creative ways of resolving design snags along the way. Re-locating the doorway to the bathroom was one way to create a more spacious flow in and out of the space. Having the right design to start was half the battle – installing the beautiful products right the first time to ensure a proper fit and finish worthy of the upscale feel is the other half. The delicate tile detail in the shower cubby is the ‘jewelry’ in the room – the soft curves of this 2-tone wave design tile adds a dramatic feel and enlightened mood this client loves.
Overall, the homeowner was happy with every solution-based approach to all requests – their once dated builders bath is now bright, open and airy with a soft grey wall color adding to the soothing feel of this master bath.
8




