Bagni etnici - Foto e idee per arredare
Filtra anche per:
Budget
Ordina per:Popolari oggi
1 - 20 di 2.327 foto
1 di 3

NW Architectural Photography - Dale Lang
Foto di una grande stanza da bagno padronale etnica con ante lisce, ante in legno scuro, doccia ad angolo, piastrelle multicolore, piastrelle in gres porcellanato, pavimento in sughero e top in quarzo composito
Foto di una grande stanza da bagno padronale etnica con ante lisce, ante in legno scuro, doccia ad angolo, piastrelle multicolore, piastrelle in gres porcellanato, pavimento in sughero e top in quarzo composito

Double sink gray bathroom with manor house porcelain tile floors. Manor house tile has the look of natural stone with the durability of porcelain.
Esempio di una stanza da bagno padronale etnica di medie dimensioni con piastrelle grigie, piastrelle in gres porcellanato, pareti grigie, pavimento in gres porcellanato, ante lisce, ante in legno chiaro, lavabo a bacinella, doccia aperta, WC monopezzo, top in legno, pavimento grigio e top marrone
Esempio di una stanza da bagno padronale etnica di medie dimensioni con piastrelle grigie, piastrelle in gres porcellanato, pareti grigie, pavimento in gres porcellanato, ante lisce, ante in legno chiaro, lavabo a bacinella, doccia aperta, WC monopezzo, top in legno, pavimento grigio e top marrone

Embarking on the design journey of Wabi Sabi Refuge, I immersed myself in the profound quest for tranquility and harmony. This project became a testament to the pursuit of a tranquil haven that stirs a deep sense of calm within. Guided by the essence of wabi-sabi, my intention was to curate Wabi Sabi Refuge as a sacred space that nurtures an ethereal atmosphere, summoning a sincere connection with the surrounding world. Deliberate choices of muted hues and minimalist elements foster an environment of uncluttered serenity, encouraging introspection and contemplation. Embracing the innate imperfections and distinctive qualities of the carefully selected materials and objects added an exquisite touch of organic allure, instilling an authentic reverence for the beauty inherent in nature's creations. Wabi Sabi Refuge serves as a sanctuary, an evocative invitation for visitors to embrace the sublime simplicity, find solace in the imperfect, and uncover the profound and tranquil beauty that wabi-sabi unveils.

A revised window layout allowed us to create a separate toilet room and a large wet room, incorporating a 5′ x 5′ shower area with a built-in undermount air tub. The shower has every feature the homeowners wanted, including a large rain head, separate shower head and handheld for specific temperatures and multiple users. In lieu of a free-standing tub, the undermount installation created a clean built-in feel and gave the opportunity for extra features like the air bubble option and two custom niches.

Dark stone, custom cherry cabinetry, misty forest wallpaper, and a luxurious soaker tub mix together to create this spectacular primary bathroom. These returning clients came to us with a vision to transform their builder-grade bathroom into a showpiece, inspired in part by the Japanese garden and forest surrounding their home. Our designer, Anna, incorporated several accessibility-friendly features into the bathroom design; a zero-clearance shower entrance, a tiled shower bench, stylish grab bars, and a wide ledge for transitioning into the soaking tub. Our master cabinet maker and finish carpenters collaborated to create the handmade tapered legs of the cherry cabinets, a custom mirror frame, and new wood trim.
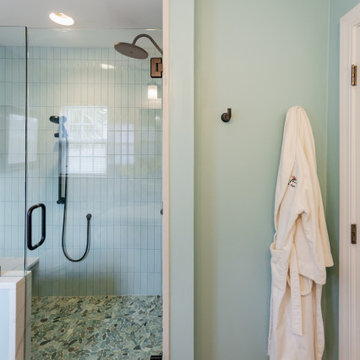
A recess in the wall was planned behind the door to allow room for robes; easily accessible when exiting the shower. This generous shower was added to a small bathroom incorporating spa like natural materials creating a zen oasis for a busy couple.

PB Teen bedroom, featuring Coco Crystal large pendant chandelier, Wayfair leaning mirrors, Restoration Hardware and Wisteria Peony wall art. Bathroom features Cambridge plumbing and claw foot slipper cooking bathtub, Ferguson plumbing fixtures, 4-panel frosted glass bard door, and magnolia weave white carrerrea marble floor and wall tile.

Maharishi Vastu, Japanese-inspired, master bathroom with double-size shower
Idee per una grande stanza da bagno padronale etnica con ante lisce, ante in legno chiaro, doccia doppia, piastrelle grigie, piastrelle di marmo, pareti beige, pavimento in bambù, lavabo da incasso, top in granito, pavimento beige, porta doccia scorrevole e top beige
Idee per una grande stanza da bagno padronale etnica con ante lisce, ante in legno chiaro, doccia doppia, piastrelle grigie, piastrelle di marmo, pareti beige, pavimento in bambù, lavabo da incasso, top in granito, pavimento beige, porta doccia scorrevole e top beige
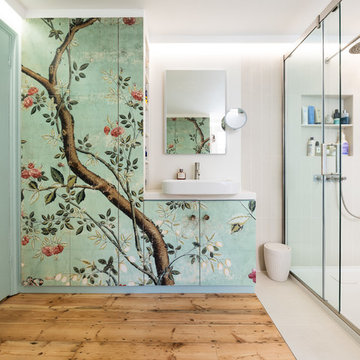
Anton Rodriguez
Foto di una stanza da bagno etnica di medie dimensioni con ante lisce, pareti bianche, parquet chiaro, lavabo a bacinella, porta doccia scorrevole, piastrelle grigie e top bianco
Foto di una stanza da bagno etnica di medie dimensioni con ante lisce, pareti bianche, parquet chiaro, lavabo a bacinella, porta doccia scorrevole, piastrelle grigie e top bianco

Immagine di una grande stanza da bagno padronale etnica con nessun'anta, ante in legno chiaro, vasca freestanding, zona vasca/doccia separata, piastrelle beige, piastrelle in ceramica, pareti beige, pavimento in travertino, lavabo sottopiano, top in quarzo composito, pavimento beige e doccia aperta
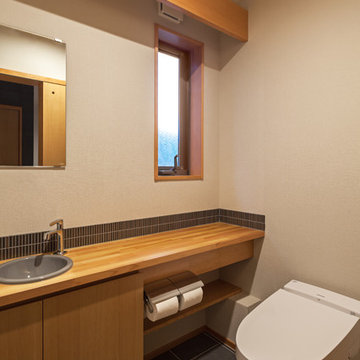
Esempio di un bagno di servizio etnico con ante lisce, ante in legno scuro, pareti beige, lavabo da incasso, top in legno e pavimento nero
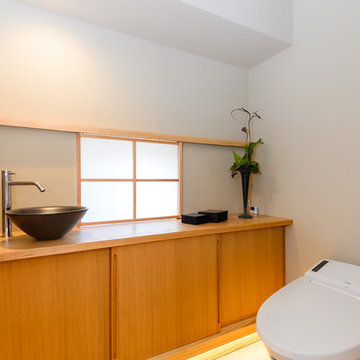
Immagine di un bagno di servizio etnico con ante lisce, ante in legno scuro, pareti bianche, lavabo a bacinella, top in legno e top marrone

Japanese Soaking tub, Large Walk in Shower, Custom Vanity with make up bench, contemporary styling
Esempio di una stanza da bagno padronale etnica con ante lisce, ante in legno chiaro, vasca giapponese, doccia ad angolo, WC a due pezzi, piastrelle nere, piastrelle in gres porcellanato, pareti beige, pavimento in gres porcellanato, lavabo sottopiano e top in granito
Esempio di una stanza da bagno padronale etnica con ante lisce, ante in legno chiaro, vasca giapponese, doccia ad angolo, WC a due pezzi, piastrelle nere, piastrelle in gres porcellanato, pareti beige, pavimento in gres porcellanato, lavabo sottopiano e top in granito
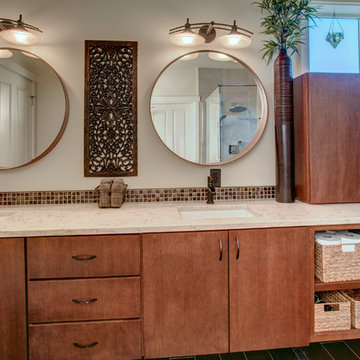
Foto di una stanza da bagno padronale etnica di medie dimensioni con ante lisce, ante in legno scuro, doccia a filo pavimento, WC sospeso, piastrelle marroni, piastrelle in gres porcellanato, pareti bianche, pavimento in gres porcellanato, lavabo sottopiano e top in quarzo composito

Washington DC Asian-Inspired Master Bath Design by #MeghanBrowne4JenniferGilmer.
An Asian-inspired bath with warm teak countertops, dividing wall and soaking tub by Zen Bathworks. Sonoma Forge Waterbridge faucets lend an industrial chic and rustic country aesthetic. Stone Forest Roma vessel sink rests atop the teak counter.
Photography by Bob Narod. http://www.gilmerkitchens.com/

Washington DC Asian-Inspired Master Bath Design by #MeghanBrowne4JenniferGilmer.
An Asian-inspired bath with warm teak countertops, dividing wall and soaking tub by Zen Bathworks. Sonoma Forge Waterbridge faucets lend an industrial chic and rustic country aesthetic. A Stone Forest Roma vessel sink rests atop the teak counter.
Photography by Bob Narod. http://www.gilmerkitchens.com/
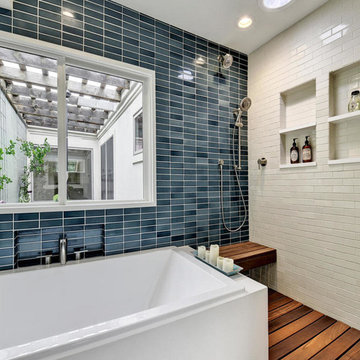
Twist Tours Photography
Ispirazione per una stanza da bagno padronale etnica di medie dimensioni con ante lisce, ante bianche, vasca da incasso, doccia aperta, piastrelle blu, piastrelle in ceramica, pareti blu, pavimento in legno massello medio e top in legno
Ispirazione per una stanza da bagno padronale etnica di medie dimensioni con ante lisce, ante bianche, vasca da incasso, doccia aperta, piastrelle blu, piastrelle in ceramica, pareti blu, pavimento in legno massello medio e top in legno
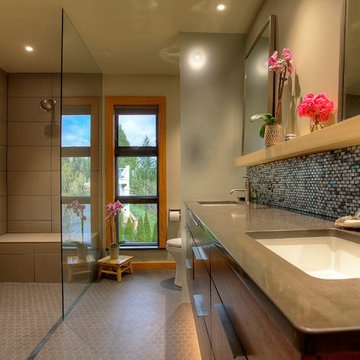
The homeowners' dreamed of an Ofuro style soaking tub. We worked together to make that a reality. Our employees custom milled a surround of Ofuro cedar for the soaking tub. A cedar shelf holds the mirrors. The vanity is floating with a toe kick light. The tiled shower is sloped towards a curtain drain. The shower boasts a tiled bench, niche and wand with a rain shower head. The toilet is separated from the main room by a custom obscure glass panel.

The detailed plans for this bathroom can be purchased here: https://www.changeyourbathroom.com/shop/healing-hinoki-bathroom-plans/
Japanese Hinoki Ofuro Tub in wet area combined with shower, hidden shower drain with pebble shower floor, travertine tile with brushed nickel fixtures. Atlanta Bathroom
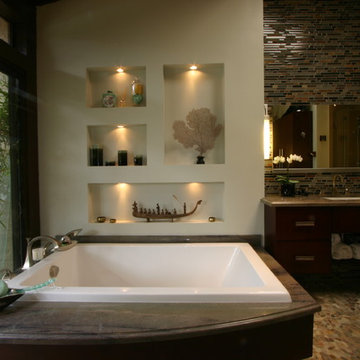
Foto di una grande stanza da bagno padronale etnica con ante lisce, ante in legno bruno, vasca da incasso, zona vasca/doccia separata, WC a due pezzi, piastrelle multicolore, pareti beige, pavimento con piastrelle di ciottoli, lavabo sottopiano, top in granito e porta doccia a battente
Bagni etnici - Foto e idee per arredare
1

