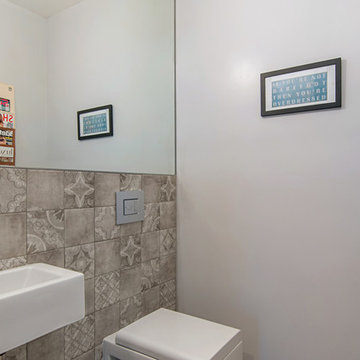Bagni di Servizio moderni con lavabo a consolle - Foto e idee per arredare
Filtra anche per:
Budget
Ordina per:Popolari oggi
1 - 20 di 173 foto
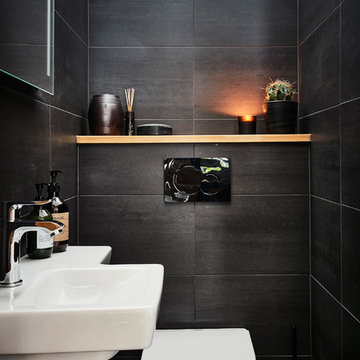
Anders Bergstedt
Foto di un bagno di servizio minimalista di medie dimensioni con WC monopezzo, piastrelle in ceramica, pareti nere, ante lisce, ante bianche, piastrelle nere, lavabo a consolle e pavimento nero
Foto di un bagno di servizio minimalista di medie dimensioni con WC monopezzo, piastrelle in ceramica, pareti nere, ante lisce, ante bianche, piastrelle nere, lavabo a consolle e pavimento nero
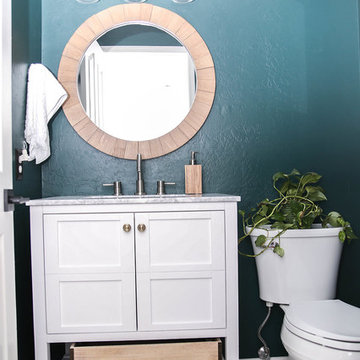
Painted this bathroom a deep green and added new tile, vanity, mirror and lighting to give this space some character.
Esempio di un piccolo bagno di servizio minimalista con consolle stile comò, ante bianche, WC monopezzo, pareti verdi, pavimento con piastrelle in ceramica, lavabo a consolle, top in marmo, pavimento bianco e top bianco
Esempio di un piccolo bagno di servizio minimalista con consolle stile comò, ante bianche, WC monopezzo, pareti verdi, pavimento con piastrelle in ceramica, lavabo a consolle, top in marmo, pavimento bianco e top bianco

Download our free ebook, Creating the Ideal Kitchen. DOWNLOAD NOW
The homeowners built their traditional Colonial style home 17 years’ ago. It was in great shape but needed some updating. Over the years, their taste had drifted into a more contemporary realm, and they wanted our help to bridge the gap between traditional and modern.
We decided the layout of the kitchen worked well in the space and the cabinets were in good shape, so we opted to do a refresh with the kitchen. The original kitchen had blond maple cabinets and granite countertops. This was also a great opportunity to make some updates to the functionality that they were hoping to accomplish.
After re-finishing all the first floor wood floors with a gray stain, which helped to remove some of the red tones from the red oak, we painted the cabinetry Benjamin Moore “Repose Gray” a very soft light gray. The new countertops are hardworking quartz, and the waterfall countertop to the left of the sink gives a bit of the contemporary flavor.
We reworked the refrigerator wall to create more pantry storage and eliminated the double oven in favor of a single oven and a steam oven. The existing cooktop was replaced with a new range paired with a Venetian plaster hood above. The glossy finish from the hood is echoed in the pendant lights. A touch of gold in the lighting and hardware adds some contrast to the gray and white. A theme we repeated down to the smallest detail illustrated by the Jason Wu faucet by Brizo with its similar touches of white and gold (the arrival of which we eagerly awaited for months due to ripples in the supply chain – but worth it!).
The original breakfast room was pleasant enough with its windows looking into the backyard. Now with its colorful window treatments, new blue chairs and sculptural light fixture, this space flows seamlessly into the kitchen and gives more of a punch to the space.
The original butler’s pantry was functional but was also starting to show its age. The new space was inspired by a wallpaper selection that our client had set aside as a possibility for a future project. It worked perfectly with our pallet and gave a fun eclectic vibe to this functional space. We eliminated some upper cabinets in favor of open shelving and painted the cabinetry in a high gloss finish, added a beautiful quartzite countertop and some statement lighting. The new room is anything but cookie cutter.
Next the mudroom. You can see a peek of the mudroom across the way from the butler’s pantry which got a facelift with new paint, tile floor, lighting and hardware. Simple updates but a dramatic change! The first floor powder room got the glam treatment with its own update of wainscoting, wallpaper, console sink, fixtures and artwork. A great little introduction to what’s to come in the rest of the home.
The whole first floor now flows together in a cohesive pallet of green and blue, reflects the homeowner’s desire for a more modern aesthetic, and feels like a thoughtful and intentional evolution. Our clients were wonderful to work with! Their style meshed perfectly with our brand aesthetic which created the opportunity for wonderful things to happen. We know they will enjoy their remodel for many years to come!
Photography by Margaret Rajic Photography
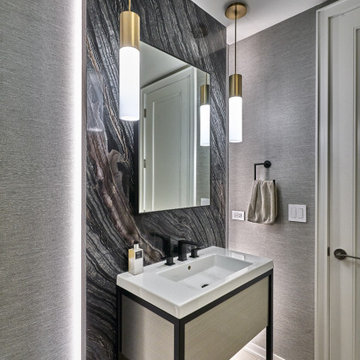
Powder Room
Idee per un bagno di servizio moderno di medie dimensioni con ante lisce, ante grigie, pareti grigie, pavimento in gres porcellanato, lavabo a consolle, pavimento beige, top bianco, mobile bagno freestanding e carta da parati
Idee per un bagno di servizio moderno di medie dimensioni con ante lisce, ante grigie, pareti grigie, pavimento in gres porcellanato, lavabo a consolle, pavimento beige, top bianco, mobile bagno freestanding e carta da parati
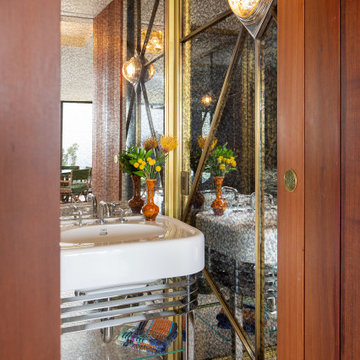
Esempio di un piccolo bagno di servizio minimalista con nessun'anta, piastrelle a specchio, parquet chiaro, lavabo a consolle, pavimento marrone, mobile bagno freestanding e top bianco
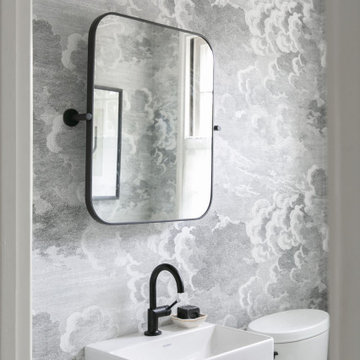
Ispirazione per un piccolo bagno di servizio moderno con lavabo a consolle, mobile bagno freestanding e carta da parati
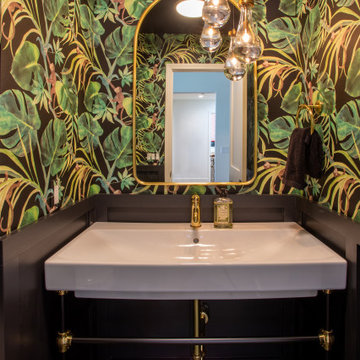
Idee per un piccolo bagno di servizio minimalista con lavabo a consolle e mobile bagno sospeso
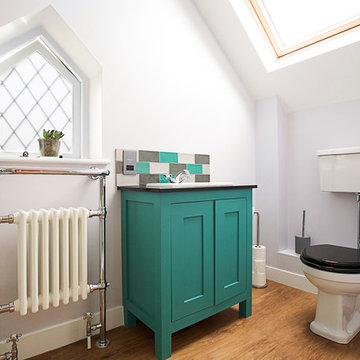
Idee per un bagno di servizio moderno con ante in stile shaker, ante turchesi, WC a due pezzi, pareti grigie, pavimento in legno massello medio, lavabo a consolle e pavimento marrone
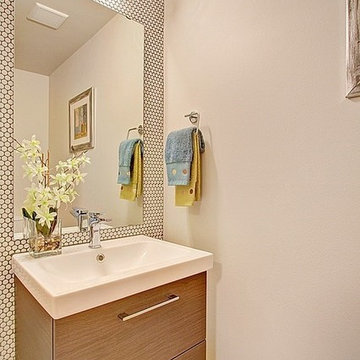
Immagine di un bagno di servizio minimalista con ante lisce, ante in legno scuro, piastrelle bianche, piastrelle a mosaico, pavimento in legno massello medio, lavabo a consolle e pavimento grigio
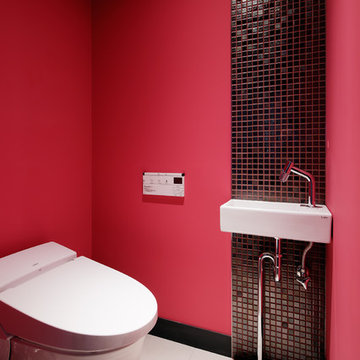
マンションのフルリノベーション Photo: Atsushi ISHIDA
Foto di un bagno di servizio moderno con pareti rosse, lavabo a consolle, piastrelle marroni, piastrelle a mosaico, pavimento in gres porcellanato, pavimento beige, top bianco e WC monopezzo
Foto di un bagno di servizio moderno con pareti rosse, lavabo a consolle, piastrelle marroni, piastrelle a mosaico, pavimento in gres porcellanato, pavimento beige, top bianco e WC monopezzo
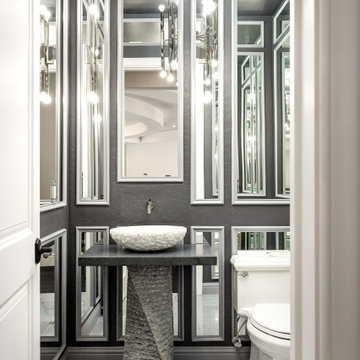
We love this bathroom's custom statement sink, lighting fixture, millwork, molding, and marble floor.
Foto di un ampio bagno di servizio moderno con ante grigie, WC monopezzo, piastrelle grigie, piastrelle di cemento, pareti grigie, pavimento in marmo, lavabo a consolle, top in marmo, pavimento grigio, top grigio, mobile bagno sospeso, soffitto a cassettoni e pannellatura
Foto di un ampio bagno di servizio moderno con ante grigie, WC monopezzo, piastrelle grigie, piastrelle di cemento, pareti grigie, pavimento in marmo, lavabo a consolle, top in marmo, pavimento grigio, top grigio, mobile bagno sospeso, soffitto a cassettoni e pannellatura
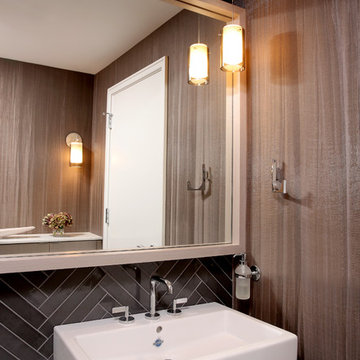
Special attention was paid to the details and craftsmanship of this powder room. The edge pulls on the cabinets are subtle and allow for the beauty of the unique engineered wood grain to pop against the sexy textured wallpaper. The tile on the water wall offsets the lighter wood trim of the mirror and the contrast of the white sink basin, The room has many source lighting in the form of pendants and sconces as well as LED tape lighting behind the mirror trim.

Ispirazione per un bagno di servizio moderno con ante lisce, ante in legno bruno, WC a due pezzi, pareti bianche, lavabo a consolle, pavimento nero, top bianco, mobile bagno incassato e carta da parati
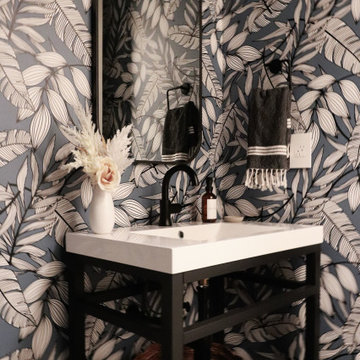
There is no better place for a mix of bold pattern, funky art, and vintage texture than a casual room that is tucked away - in this case, the powder room that is off the mudroom hallway. This is a delightful space that doesn't overpower the senses by sticking to a tight color scheme where blue is the only color on a black-and-white- base.
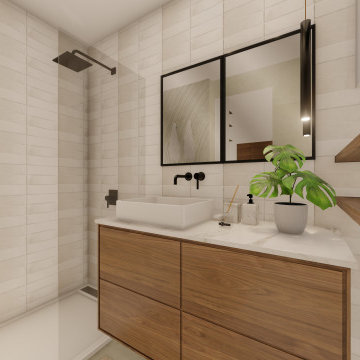
Aseo para la habitación principal, un espacio "pequeño" adaptado ahora con un acabado más moderno y piezas sanitarias nuevas. Colores tierra que añaden calidez y la transición entre el cuarto , vestidor y habitación

Rénovation de la salle de bain, de son dressing, des wc qui n'avaient jamais été remis au goût du jour depuis la construction.
La salle de bain a entièrement été démolie pour ré installer une baignoire 180x80, une douche de 160x80 et un meuble double vasque de 150cm.
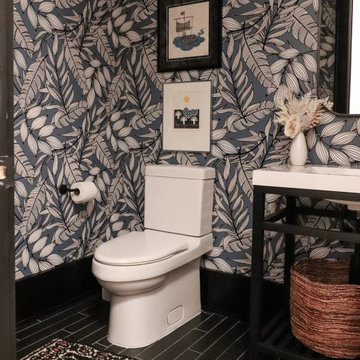
There is no better place for a mix of bold pattern, funky art, and vintage texture than a casual room that is tucked away - in this case, the powder room that is off the mudroom hallway. This is a delightful space that doesn't overpower the senses by sticking to a tight color scheme where blue is the only color on a black-and-white- base.

Download our free ebook, Creating the Ideal Kitchen. DOWNLOAD NOW
The homeowners built their traditional Colonial style home 17 years’ ago. It was in great shape but needed some updating. Over the years, their taste had drifted into a more contemporary realm, and they wanted our help to bridge the gap between traditional and modern.
We decided the layout of the kitchen worked well in the space and the cabinets were in good shape, so we opted to do a refresh with the kitchen. The original kitchen had blond maple cabinets and granite countertops. This was also a great opportunity to make some updates to the functionality that they were hoping to accomplish.
After re-finishing all the first floor wood floors with a gray stain, which helped to remove some of the red tones from the red oak, we painted the cabinetry Benjamin Moore “Repose Gray” a very soft light gray. The new countertops are hardworking quartz, and the waterfall countertop to the left of the sink gives a bit of the contemporary flavor.
We reworked the refrigerator wall to create more pantry storage and eliminated the double oven in favor of a single oven and a steam oven. The existing cooktop was replaced with a new range paired with a Venetian plaster hood above. The glossy finish from the hood is echoed in the pendant lights. A touch of gold in the lighting and hardware adds some contrast to the gray and white. A theme we repeated down to the smallest detail illustrated by the Jason Wu faucet by Brizo with its similar touches of white and gold (the arrival of which we eagerly awaited for months due to ripples in the supply chain – but worth it!).
The original breakfast room was pleasant enough with its windows looking into the backyard. Now with its colorful window treatments, new blue chairs and sculptural light fixture, this space flows seamlessly into the kitchen and gives more of a punch to the space.
The original butler’s pantry was functional but was also starting to show its age. The new space was inspired by a wallpaper selection that our client had set aside as a possibility for a future project. It worked perfectly with our pallet and gave a fun eclectic vibe to this functional space. We eliminated some upper cabinets in favor of open shelving and painted the cabinetry in a high gloss finish, added a beautiful quartzite countertop and some statement lighting. The new room is anything but cookie cutter.
Next the mudroom. You can see a peek of the mudroom across the way from the butler’s pantry which got a facelift with new paint, tile floor, lighting and hardware. Simple updates but a dramatic change! The first floor powder room got the glam treatment with its own update of wainscoting, wallpaper, console sink, fixtures and artwork. A great little introduction to what’s to come in the rest of the home.
The whole first floor now flows together in a cohesive pallet of green and blue, reflects the homeowner’s desire for a more modern aesthetic, and feels like a thoughtful and intentional evolution. Our clients were wonderful to work with! Their style meshed perfectly with our brand aesthetic which created the opportunity for wonderful things to happen. We know they will enjoy their remodel for many years to come!
Photography by Margaret Rajic Photography
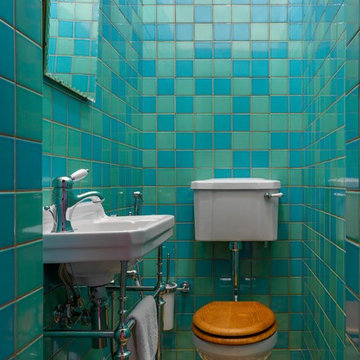
Idee per un piccolo bagno di servizio minimalista con WC a due pezzi, piastrelle in ceramica, pareti multicolore, pavimento con piastrelle in ceramica, lavabo a consolle e pavimento marrone
Bagni di Servizio moderni con lavabo a consolle - Foto e idee per arredare
1
