Bagni di Servizio marroni con lavabo integrato - Foto e idee per arredare
Filtra anche per:
Budget
Ordina per:Popolari oggi
1 - 20 di 1.098 foto

Above and Beyond is the third residence in a four-home collection in Paradise Valley, Arizona. Originally the site of the abandoned Kachina Elementary School, the infill community, appropriately named Kachina Estates, embraces the remarkable views of Camelback Mountain.
Nestled into an acre sized pie shaped cul-de-sac lot, the lot geometry and front facing view orientation created a remarkable privacy challenge and influenced the forward facing facade and massing. An iconic, stone-clad massing wall element rests within an oversized south-facing fenestration, creating separation and privacy while affording views “above and beyond.”
Above and Beyond has Mid-Century DNA married with a larger sense of mass and scale. The pool pavilion bridges from the main residence to a guest casita which visually completes the need for protection and privacy from street and solar exposure.
The pie-shaped lot which tapered to the south created a challenge to harvest south light. This was one of the largest spatial organization influencers for the design. The design undulates to embrace south sun and organically creates remarkable outdoor living spaces.
This modernist home has a palate of granite and limestone wall cladding, plaster, and a painted metal fascia. The wall cladding seamlessly enters and exits the architecture affording interior and exterior continuity.
Kachina Estates was named an Award of Merit winner at the 2019 Gold Nugget Awards in the category of Best Residential Detached Collection of the Year. The annual awards ceremony was held at the Pacific Coast Builders Conference in San Francisco, CA in May 2019.
Project Details: Above and Beyond
Architecture: Drewett Works
Developer/Builder: Bedbrock Developers
Interior Design: Est Est
Land Planner/Civil Engineer: CVL Consultants
Photography: Dino Tonn and Steven Thompson
Awards:
Gold Nugget Award of Merit - Kachina Estates - Residential Detached Collection of the Year

For this classic San Francisco William Wurster house, we complemented the iconic modernist architecture, urban landscape, and Bay views with contemporary silhouettes and a neutral color palette. We subtly incorporated the wife's love of all things equine and the husband's passion for sports into the interiors. The family enjoys entertaining, and the multi-level home features a gourmet kitchen, wine room, and ample areas for dining and relaxing. An elevator conveniently climbs to the top floor where a serene master suite awaits.
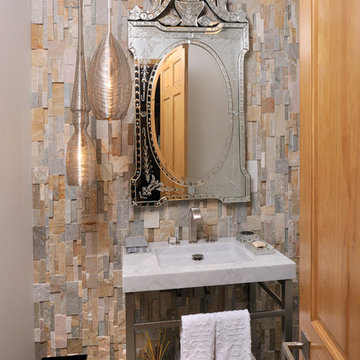
Peter Damroth
Esempio di un bagno di servizio rustico con piastrelle multicolore, piastrelle in pietra e lavabo integrato
Esempio di un bagno di servizio rustico con piastrelle multicolore, piastrelle in pietra e lavabo integrato

This spacious 2-story home with welcoming front porch includes a 3-car garage with a mudroom entry complete with built-in lockers. Upon entering the home, the foyer is flanked by the living room to the right and, to the left, a formal dining room with tray ceiling and craftsman style wainscoting and chair rail. The dramatic 2-story foyer opens to great room with cozy gas fireplace featuring floor to ceiling stone surround. The great room opens to the breakfast area and kitchen featuring stainless steel appliances, attractive cabinetry, and granite countertops with tile backsplash. Sliding glass doors off of the kitchen and breakfast area provide access to the backyard patio. Also on the 1st floor is a convenient study with coffered ceiling. The 2nd floor boasts all 4 bedrooms, 3 full bathrooms, a laundry room, and a large rec room. The owner's suite with elegant tray ceiling and expansive closet includes a private bathroom with tile shower and whirlpool tub.
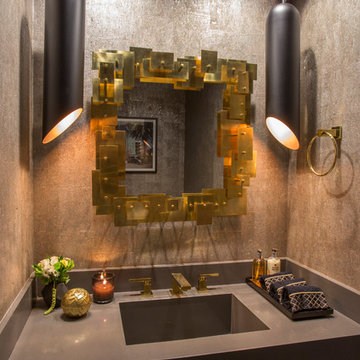
Foto di un piccolo bagno di servizio contemporaneo con pareti marroni, lavabo integrato, top in superficie solida e top grigio

The focal wall of this powder room features a multi-textural pattern of Goya limestone planks with complimenting Goya field tile for the side walls. The floating polished Vanilla Onyx vanity solidifies the design, creating linear movement. The up-lighting showcases the natural characteristics of this beautiful onyx slab. Moca Cream limestone was used to unify the design.
We are please to announce that this powder bath was selected as Bath of the Year by San Diego Home and Garden!
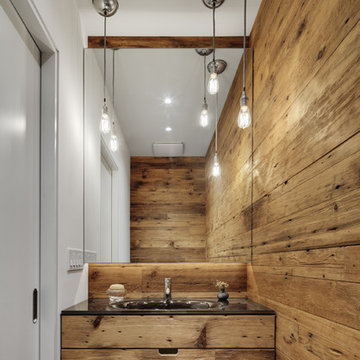
Darris Harris
Idee per un bagno di servizio design con lavabo integrato e top nero
Idee per un bagno di servizio design con lavabo integrato e top nero
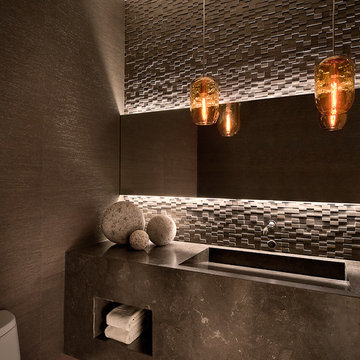
Photo Credit: Mark Boisclair Photography
Idee per un bagno di servizio design con lavabo integrato, piastrelle in pietra e top grigio
Idee per un bagno di servizio design con lavabo integrato, piastrelle in pietra e top grigio
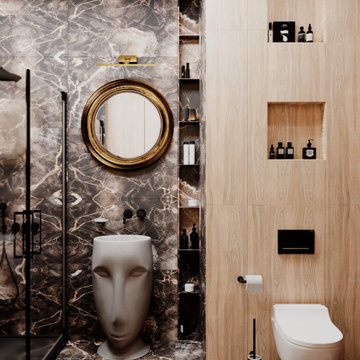
Esempio di un bagno di servizio moderno con pistrelle in bianco e nero, pareti multicolore, pavimento in gres porcellanato e lavabo integrato

The powder bath across from the master bedroom really brings in the elegance. Combining black with brass tones, this bathroom really pops.
Esempio di un bagno di servizio minimal di medie dimensioni con consolle stile comò, ante nere, WC a due pezzi, pareti nere, parquet chiaro, lavabo integrato, top in quarzo composito, pavimento marrone, top bianco e mobile bagno freestanding
Esempio di un bagno di servizio minimal di medie dimensioni con consolle stile comò, ante nere, WC a due pezzi, pareti nere, parquet chiaro, lavabo integrato, top in quarzo composito, pavimento marrone, top bianco e mobile bagno freestanding
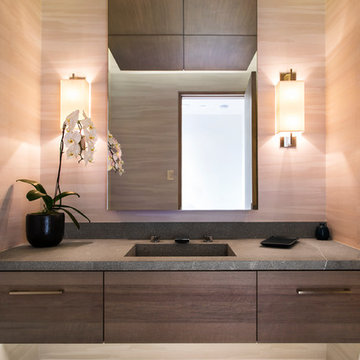
Foto di un bagno di servizio design con ante lisce, ante in legno bruno, pareti marroni, lavabo integrato e top grigio
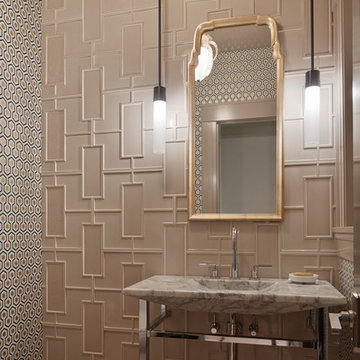
Gast Architects / Bruce Damonte Photography
Esempio di un bagno di servizio tradizionale con lavabo integrato, top in marmo, piastrelle beige, piastrelle in ceramica, pavimento con piastrelle in ceramica, pareti multicolore e top grigio
Esempio di un bagno di servizio tradizionale con lavabo integrato, top in marmo, piastrelle beige, piastrelle in ceramica, pavimento con piastrelle in ceramica, pareti multicolore e top grigio
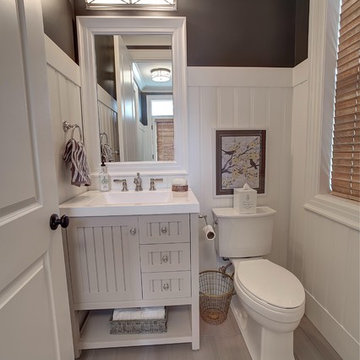
Dan Wonsch
Ispirazione per un bagno di servizio design di medie dimensioni con consolle stile comò, ante beige, WC a due pezzi, pavimento con piastrelle in ceramica e lavabo integrato
Ispirazione per un bagno di servizio design di medie dimensioni con consolle stile comò, ante beige, WC a due pezzi, pavimento con piastrelle in ceramica e lavabo integrato
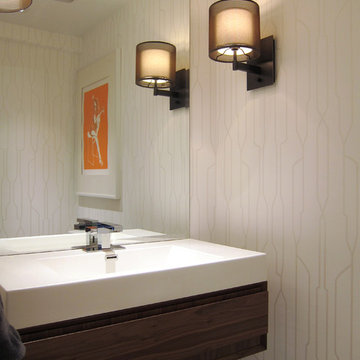
A custom made wall-hung cabinet supports a ready-made sink and creates a feeling of openness in an otherwise small powder room. The full height mirror visually doubles the space.
Photo by Croma Design Inc.
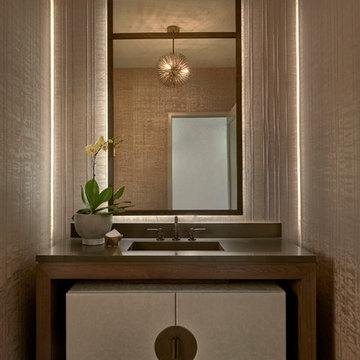
Idee per un bagno di servizio minimal con pareti beige, pavimento in legno massello medio, lavabo integrato, pavimento marrone e top grigio
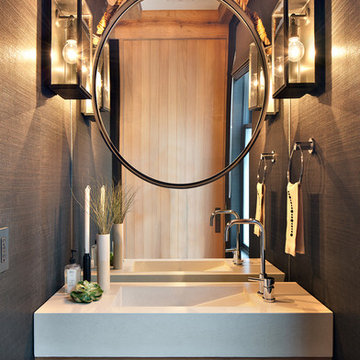
Donna Dotan Photography
Idee per un bagno di servizio stile rurale con ante in legno scuro, pareti grigie e lavabo integrato
Idee per un bagno di servizio stile rurale con ante in legno scuro, pareti grigie e lavabo integrato

Tiffany Findley
Ispirazione per un bagno di servizio contemporaneo di medie dimensioni con nessun'anta, WC monopezzo, piastrelle beige, piastrelle verdi, piastrelle di vetro, pareti grigie, pavimento in legno massello medio e lavabo integrato
Ispirazione per un bagno di servizio contemporaneo di medie dimensioni con nessun'anta, WC monopezzo, piastrelle beige, piastrelle verdi, piastrelle di vetro, pareti grigie, pavimento in legno massello medio e lavabo integrato

Небольшой гостевой санузел. Отделка стен выполнена керамогранитом с активным рисунком камня оникс. Латунные смесители подчеркивают изысканность помещения.
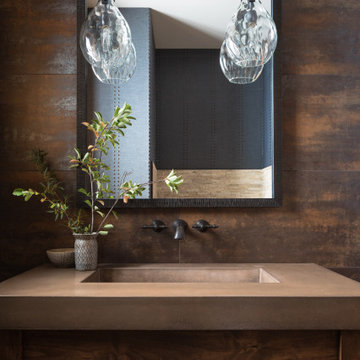
Immagine di un bagno di servizio rustico con ante in legno bruno, pareti marroni, lavabo integrato e top marrone

Wells Design + Blue Hot Design
Idee per un piccolo bagno di servizio design con consolle stile comò, ante marroni, WC a due pezzi, piastrelle multicolore, piastrelle in gres porcellanato, pareti multicolore, pavimento in gres porcellanato, lavabo integrato, top in superficie solida, pavimento grigio e top bianco
Idee per un piccolo bagno di servizio design con consolle stile comò, ante marroni, WC a due pezzi, piastrelle multicolore, piastrelle in gres porcellanato, pareti multicolore, pavimento in gres porcellanato, lavabo integrato, top in superficie solida, pavimento grigio e top bianco
Bagni di Servizio marroni con lavabo integrato - Foto e idee per arredare
1