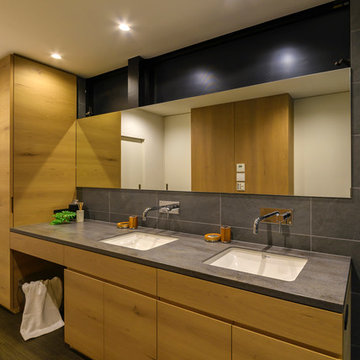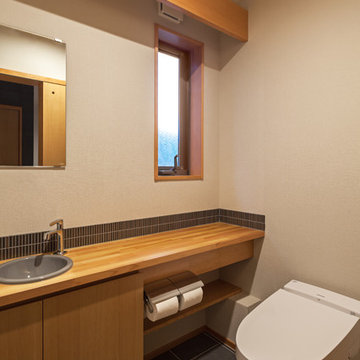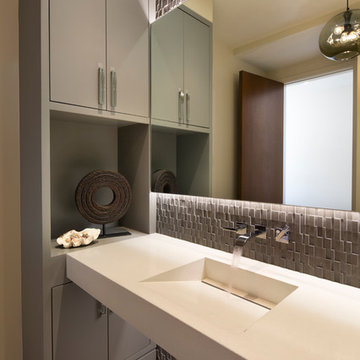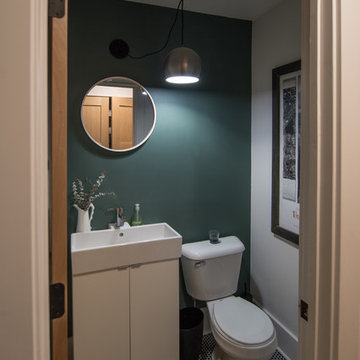Bagni di Servizio marroni con ante lisce - Foto e idee per arredare
Filtra anche per:
Budget
Ordina per:Popolari oggi
1 - 20 di 2.590 foto
1 di 3

Above and Beyond is the third residence in a four-home collection in Paradise Valley, Arizona. Originally the site of the abandoned Kachina Elementary School, the infill community, appropriately named Kachina Estates, embraces the remarkable views of Camelback Mountain.
Nestled into an acre sized pie shaped cul-de-sac lot, the lot geometry and front facing view orientation created a remarkable privacy challenge and influenced the forward facing facade and massing. An iconic, stone-clad massing wall element rests within an oversized south-facing fenestration, creating separation and privacy while affording views “above and beyond.”
Above and Beyond has Mid-Century DNA married with a larger sense of mass and scale. The pool pavilion bridges from the main residence to a guest casita which visually completes the need for protection and privacy from street and solar exposure.
The pie-shaped lot which tapered to the south created a challenge to harvest south light. This was one of the largest spatial organization influencers for the design. The design undulates to embrace south sun and organically creates remarkable outdoor living spaces.
This modernist home has a palate of granite and limestone wall cladding, plaster, and a painted metal fascia. The wall cladding seamlessly enters and exits the architecture affording interior and exterior continuity.
Kachina Estates was named an Award of Merit winner at the 2019 Gold Nugget Awards in the category of Best Residential Detached Collection of the Year. The annual awards ceremony was held at the Pacific Coast Builders Conference in San Francisco, CA in May 2019.
Project Details: Above and Beyond
Architecture: Drewett Works
Developer/Builder: Bedbrock Developers
Interior Design: Est Est
Land Planner/Civil Engineer: CVL Consultants
Photography: Dino Tonn and Steven Thompson
Awards:
Gold Nugget Award of Merit - Kachina Estates - Residential Detached Collection of the Year

Immagine di un bagno di servizio country con ante lisce, ante in legno scuro, WC sospeso, pareti beige, parquet scuro, lavabo sottopiano, pavimento marrone, top blu, mobile bagno freestanding e pareti in legno

Grass cloth wallpaper by Schumacher, a vintage dresser turned vanity from MegMade and lights from Hudson Valley pull together a powder room fit for guests.

Foto di un bagno di servizio chic di medie dimensioni con ante lisce, ante in legno chiaro, lavabo a bacinella, top grigio, mobile bagno incassato e carta da parati

This dramatic Powder Room was completely custom designed.The exotic wood vanity is floating and wraps around two Ebony wood paneled columns.On top sits on onyx vessel sink with faucet coming out of the Mother of Pearl wall covering. The two rock crystal hanging pendants gives a beautiful reflection on the mirror.

This Lafayette, California, modern farmhouse is all about laid-back luxury. Designed for warmth and comfort, the home invites a sense of ease, transforming it into a welcoming haven for family gatherings and events.
This powder room is adorned with artful tiles, a neutral palette, and a sleek vanity. The expansive mirror and strategic lighting create an open and inviting ambience.
Project by Douglah Designs. Their Lafayette-based design-build studio serves San Francisco's East Bay areas, including Orinda, Moraga, Walnut Creek, Danville, Alamo Oaks, Diablo, Dublin, Pleasanton, Berkeley, Oakland, and Piedmont.
For more about Douglah Designs, click here: http://douglahdesigns.com/
To learn more about this project, see here:
https://douglahdesigns.com/featured-portfolio/lafayette-modern-farmhouse-rebuild/

Immagine di un piccolo bagno di servizio design con ante lisce, ante marroni, WC monopezzo, piastrelle grigie, piastrelle a mosaico, pareti marroni, parquet chiaro, lavabo a bacinella, top in quarzo composito, pavimento beige, top nero e mobile bagno sospeso

Foto di un piccolo bagno di servizio contemporaneo con ante lisce, ante in legno bruno, WC monopezzo, pareti bianche, pavimento con piastrelle effetto legno, lavabo a bacinella, top in quarzo composito, pavimento marrone, top grigio, mobile bagno sospeso e carta da parati

The compact powder room shines with natural marble tile and floating vanity. Underlighting on the vanity and hanging pendants keep the space bright while ensuring a smooth, warm atmosphere.

Ispirazione per un piccolo bagno di servizio classico con ante lisce, WC monopezzo, pareti beige, pavimento in pietra calcarea, pavimento beige, top bianco, mobile bagno sospeso, soffitto a volta, soffitto in carta da parati, carta da parati, ante in legno bruno e lavabo a consolle

Ispirazione per un bagno di servizio chic con ante lisce, ante beige, pareti grigie, pavimento grigio, top bianco, mobile bagno sospeso e carta da parati

Das Patienten WC ist ähnlich ausgeführt wie die Zahnhygiene, die Tapete zieht sich durch, der Waschtisch ist hier in eine Nische gesetzt. Pendelleuchten von der Decke setzen Lichtakzente auf der Tapete. DIese verleiht dem Raum eine Tiefe und vergrößert ihn optisch.

Esempio di un piccolo bagno di servizio stile rurale con ante lisce, ante in legno scuro, WC a due pezzi, pareti beige, pavimento in ardesia, lavabo integrato, top in superficie solida, pavimento grigio, top bianco, mobile bagno sospeso e carta da parati

psychedelic wallpaper in the funky powder room makes a big impact in a small space
Esempio di un piccolo bagno di servizio chic con ante lisce, ante bianche, WC monopezzo, pavimento in gres porcellanato, lavabo sospeso, top in superficie solida, pavimento bianco e top bianco
Esempio di un piccolo bagno di servizio chic con ante lisce, ante bianche, WC monopezzo, pavimento in gres porcellanato, lavabo sospeso, top in superficie solida, pavimento bianco e top bianco

photo: Inspiro8
Foto di un piccolo bagno di servizio country con pareti bianche, pavimento in legno massello medio, lavabo a bacinella, top in legno, top marrone, pavimento marrone, ante lisce e ante in legno scuro
Foto di un piccolo bagno di servizio country con pareti bianche, pavimento in legno massello medio, lavabo a bacinella, top in legno, top marrone, pavimento marrone, ante lisce e ante in legno scuro

2ボウルで広々使える洗面台
Ispirazione per un bagno di servizio con ante lisce, ante in legno scuro e pareti grigie
Ispirazione per un bagno di servizio con ante lisce, ante in legno scuro e pareti grigie

Esempio di un bagno di servizio etnico con ante lisce, ante in legno scuro, pareti beige, lavabo da incasso, top in legno e pavimento nero

Foto di un bagno di servizio minimal di medie dimensioni con WC sospeso, piastrelle in pietra, lavabo a bacinella, ante lisce, ante marroni, piastrelle beige, pareti beige, pavimento in legno massello medio e pavimento marrone

Bernard Andre
Ispirazione per un bagno di servizio contemporaneo con ante lisce, ante grigie, pareti beige, parquet chiaro e lavabo integrato
Ispirazione per un bagno di servizio contemporaneo con ante lisce, ante grigie, pareti beige, parquet chiaro e lavabo integrato
Bagni di Servizio marroni con ante lisce - Foto e idee per arredare
1
