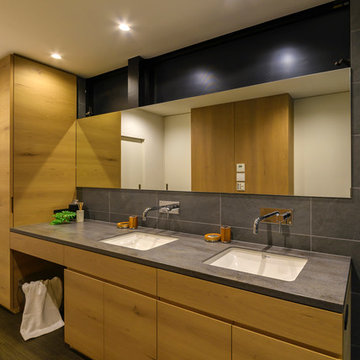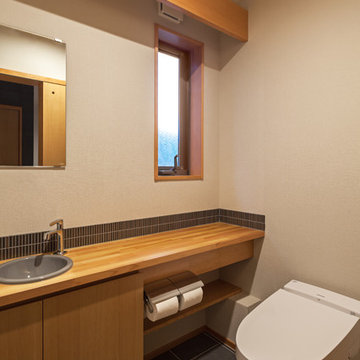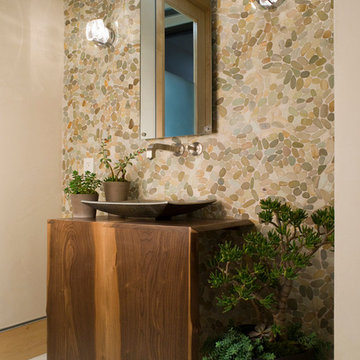Bagno di Servizio
Filtra anche per:
Budget
Ordina per:Popolari oggi
1 - 20 di 1.431 foto
1 di 3

Idee per un bagno di servizio chic con ante lisce, ante in legno scuro, piastrelle grigie, pareti bianche, pavimento in legno massello medio, lavabo a bacinella, pavimento marrone e top bianco

Photo by Christopher Stark.
Foto di un piccolo bagno di servizio nordico con consolle stile comò, ante in legno scuro, pareti bianche e pavimento multicolore
Foto di un piccolo bagno di servizio nordico con consolle stile comò, ante in legno scuro, pareti bianche e pavimento multicolore

Eye-Land: Named for the expansive white oak savanna views, this beautiful 5,200-square foot family home offers seamless indoor/outdoor living with five bedrooms and three baths, and space for two more bedrooms and a bathroom.
The site posed unique design challenges. The home was ultimately nestled into the hillside, instead of placed on top of the hill, so that it didn’t dominate the dramatic landscape. The openness of the savanna exposes all sides of the house to the public, which required creative use of form and materials. The home’s one-and-a-half story form pays tribute to the site’s farming history. The simplicity of the gable roof puts a modern edge on a traditional form, and the exterior color palette is limited to black tones to strike a stunning contrast to the golden savanna.
The main public spaces have oversized south-facing windows and easy access to an outdoor terrace with views overlooking a protected wetland. The connection to the land is further strengthened by strategically placed windows that allow for views from the kitchen to the driveway and auto court to see visitors approach and children play. There is a formal living room adjacent to the front entry for entertaining and a separate family room that opens to the kitchen for immediate family to gather before and after mealtime.

Immagine di un bagno di servizio country con ante lisce, ante in legno scuro, WC sospeso, pareti beige, parquet scuro, lavabo sottopiano, pavimento marrone, top blu, mobile bagno freestanding e pareti in legno

Photographer: Jenn Anibal
Ispirazione per un piccolo bagno di servizio chic con consolle stile comò, lavabo sottopiano, pavimento beige, top bianco, ante in legno scuro, WC monopezzo, pareti multicolore, pavimento in gres porcellanato e top in marmo
Ispirazione per un piccolo bagno di servizio chic con consolle stile comò, lavabo sottopiano, pavimento beige, top bianco, ante in legno scuro, WC monopezzo, pareti multicolore, pavimento in gres porcellanato e top in marmo

This dramatic Powder Room was completely custom designed.The exotic wood vanity is floating and wraps around two Ebony wood paneled columns.On top sits on onyx vessel sink with faucet coming out of the Mother of Pearl wall covering. The two rock crystal hanging pendants gives a beautiful reflection on the mirror.

Foto di un piccolo bagno di servizio contemporaneo con piastrelle beige, pareti beige, lavabo a bacinella, top in legno, top marrone, mobile bagno sospeso, ante in legno scuro, piastrelle in gres porcellanato e pavimento con piastrelle in ceramica

Esempio di un piccolo bagno di servizio stile rurale con ante lisce, ante in legno scuro, WC a due pezzi, pareti beige, pavimento in ardesia, lavabo integrato, top in superficie solida, pavimento grigio, top bianco, mobile bagno sospeso e carta da parati

photo: Inspiro8
Foto di un piccolo bagno di servizio country con pareti bianche, pavimento in legno massello medio, lavabo a bacinella, top in legno, top marrone, pavimento marrone, ante lisce e ante in legno scuro
Foto di un piccolo bagno di servizio country con pareti bianche, pavimento in legno massello medio, lavabo a bacinella, top in legno, top marrone, pavimento marrone, ante lisce e ante in legno scuro

2ボウルで広々使える洗面台
Ispirazione per un bagno di servizio con ante lisce, ante in legno scuro e pareti grigie
Ispirazione per un bagno di servizio con ante lisce, ante in legno scuro e pareti grigie

Diseño interior de cuarto de baño para invitados en gris y blanco y madera, con ventana con estore de lino. Suelo y pared principal realizado en placas de cerámica, imitación mármol, de Laminam en color Orobico Grigio. Mueble para lavabo realizado por una balda ancha acabado en madera de roble. Grifería de pared. Espejo redondo con marco fino de madera de roble. Interruptores y bases de enchufe Gira Esprit de linóleo y multiplex. Proyecto de decoración en reforma integral de vivienda: Sube Interiorismo, Bilbao.
Fotografía Erlantz Biderbost

Esempio di un bagno di servizio etnico con ante lisce, ante in legno scuro, pareti beige, lavabo da incasso, top in legno e pavimento nero

das neue Gäste WC ist teils mit Eichenholzdielen verkleidet, die angrenzen Wände und die Decke, einschl. der Tür wurden dunkelgrau lackiert
Esempio di un piccolo bagno di servizio rustico con WC sospeso, pareti nere, pavimento in terracotta, lavabo a bacinella, top in legno, ante in legno scuro, pavimento rosso e top marrone
Esempio di un piccolo bagno di servizio rustico con WC sospeso, pareti nere, pavimento in terracotta, lavabo a bacinella, top in legno, ante in legno scuro, pavimento rosso e top marrone

Description: Interior Design by Neal Stewart Designs ( http://nealstewartdesigns.com/). Architecture by Stocker Hoesterey Montenegro Architects ( http://www.shmarchitects.com/david-stocker-1/). Built by Coats Homes (www.coatshomes.com). Photography by Costa Christ Media ( https://www.costachrist.com/).
Others who worked on this project: Stocker Hoesterey Montenegro

The room was very small so we had to install a countertop that bumped out from the corner, so a live edge piece with a natural branch formation was perfect! Custom designed live edge countertop from local wood company Meyer Wells. Dark concrete porcelain floor. Chevron glass backsplash wall. Duravit sink w/ Aquabrass faucet. Picture frame wallpaper that you can actually draw on.

Cathedral ceilings and seamless cabinetry complement this home’s river view.
The low ceilings in this ’70s contemporary were a nagging issue for the 6-foot-8 homeowner. Plus, drab interiors failed to do justice to the home’s Connecticut River view.
By raising ceilings and removing non-load-bearing partitions, architect Christopher Arelt was able to create a cathedral-within-a-cathedral structure in the kitchen, dining and living area. Decorative mahogany rafters open the space’s height, introduce a warmer palette and create a welcoming framework for light.
The homeowner, a Frank Lloyd Wright fan, wanted to emulate the famed architect’s use of reddish-brown concrete floors, and the result further warmed the interior. “Concrete has a connotation of cold and industrial but can be just the opposite,” explains Arelt. Clunky European hardware was replaced by hidden pivot hinges, and outside cabinet corners were mitered so there is no evidence of a drawer or door from any angle.
Photo Credit:
Read McKendree
Cathedral ceilings and seamless cabinetry complement this kitchen’s river view
The low ceilings in this ’70s contemporary were a nagging issue for the 6-foot-8 homeowner. Plus, drab interiors failed to do justice to the home’s Connecticut River view.
By raising ceilings and removing non-load-bearing partitions, architect Christopher Arelt was able to create a cathedral-within-a-cathedral structure in the kitchen, dining and living area. Decorative mahogany rafters open the space’s height, introduce a warmer palette and create a welcoming framework for light.
The homeowner, a Frank Lloyd Wright fan, wanted to emulate the famed architect’s use of reddish-brown concrete floors, and the result further warmed the interior. “Concrete has a connotation of cold and industrial but can be just the opposite,” explains Arelt.
Clunky European hardware was replaced by hidden pivot hinges, and outside cabinet corners were mitered so there is no evidence of a drawer or door from any angle.

A warm, modern, rustic powder room in the Hollywood Hills
Ispirazione per un bagno di servizio minimal con lavabo a bacinella, ante in legno scuro, top in legno, piastrelle multicolore, piastrelle di ciottoli e top marrone
Ispirazione per un bagno di servizio minimal con lavabo a bacinella, ante in legno scuro, top in legno, piastrelle multicolore, piastrelle di ciottoli e top marrone

Rich woods, natural stone, artisan lighting, and plenty of custom finishes (such as the cut-out mirror) gave this home a strong character. We kept the lighting and textiles soft to ensure a welcoming ambiance.
Project designed by Susie Hersker’s Scottsdale interior design firm Design Directives. Design Directives is active in Phoenix, Paradise Valley, Cave Creek, Carefree, Sedona, and beyond.
For more about Design Directives, click here: https://susanherskerasid.com/

© Lassiter Photography | ReVisionCharlotte.com
Ispirazione per un bagno di servizio country di medie dimensioni con ante in stile shaker, ante in legno scuro, pareti multicolore, pavimento in gres porcellanato, lavabo sottopiano, top in quarzite, pavimento grigio, top grigio, mobile bagno sospeso e boiserie
Ispirazione per un bagno di servizio country di medie dimensioni con ante in stile shaker, ante in legno scuro, pareti multicolore, pavimento in gres porcellanato, lavabo sottopiano, top in quarzite, pavimento grigio, top grigio, mobile bagno sospeso e boiserie

Main level powder bathroom featuring floating vanity, Quartz slab counter top and site finished hardwood flooring.
Ispirazione per un bagno di servizio minimal di medie dimensioni con ante lisce, ante in legno scuro, WC a due pezzi, pareti verdi, parquet chiaro, lavabo sottopiano, top in quarzo composito, top bianco e pavimento beige
Ispirazione per un bagno di servizio minimal di medie dimensioni con ante lisce, ante in legno scuro, WC a due pezzi, pareti verdi, parquet chiaro, lavabo sottopiano, top in quarzo composito, top bianco e pavimento beige
1