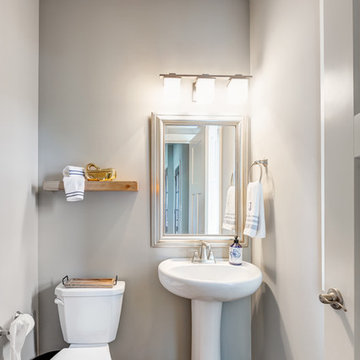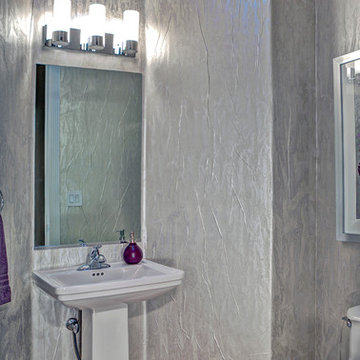Bagni di Servizio grigi con WC monopezzo - Foto e idee per arredare
Filtra anche per:
Budget
Ordina per:Popolari oggi
1 - 20 di 979 foto
1 di 3

Idee per un piccolo bagno di servizio contemporaneo con consolle stile comò, ante in legno bruno, WC monopezzo, piastrelle grigie, piastrelle in pietra, pareti grigie, parquet chiaro, lavabo a bacinella, top in quarzite e pavimento marrone

Dane Austin’s Boston interior design studio gave this 1889 Arts and Crafts home a lively, exciting look with bright colors, metal accents, and disparate prints and patterns that create stunning contrast. The enhancements complement the home’s charming, well-preserved original features including lead glass windows and Victorian-era millwork.
---
Project designed by Boston interior design studio Dane Austin Design. They serve Boston, Cambridge, Hingham, Cohasset, Newton, Weston, Lexington, Concord, Dover, Andover, Gloucester, as well as surrounding areas.
For more about Dane Austin Design, click here: https://daneaustindesign.com/
To learn more about this project, click here:
https://daneaustindesign.com/arts-and-crafts-home

Custom floating vanity with mother of pearl vessel sink, textured tile wall and crushed mica wallpaper.
Ispirazione per un piccolo bagno di servizio minimal con ante lisce, ante marroni, WC monopezzo, piastrelle beige, piastrelle in pietra, pareti beige, pavimento in gres porcellanato, lavabo a bacinella, top in legno, pavimento grigio, top marrone, mobile bagno sospeso e carta da parati
Ispirazione per un piccolo bagno di servizio minimal con ante lisce, ante marroni, WC monopezzo, piastrelle beige, piastrelle in pietra, pareti beige, pavimento in gres porcellanato, lavabo a bacinella, top in legno, pavimento grigio, top marrone, mobile bagno sospeso e carta da parati

beach house, coastal decor, coastal home. powder room
Idee per un bagno di servizio stile marinaro con WC monopezzo, pareti blu e lavabo a colonna
Idee per un bagno di servizio stile marinaro con WC monopezzo, pareti blu e lavabo a colonna

This grand 2-story home with first-floor owner’s suite includes a 3-car garage with spacious mudroom entry complete with built-in lockers. A stamped concrete walkway leads to the inviting front porch. Double doors open to the foyer with beautiful hardwood flooring that flows throughout the main living areas on the 1st floor. Sophisticated details throughout the home include lofty 10’ ceilings on the first floor and farmhouse door and window trim and baseboard. To the front of the home is the formal dining room featuring craftsman style wainscoting with chair rail and elegant tray ceiling. Decorative wooden beams adorn the ceiling in the kitchen, sitting area, and the breakfast area. The well-appointed kitchen features stainless steel appliances, attractive cabinetry with decorative crown molding, Hanstone countertops with tile backsplash, and an island with Cambria countertop. The breakfast area provides access to the spacious covered patio. A see-thru, stone surround fireplace connects the breakfast area and the airy living room. The owner’s suite, tucked to the back of the home, features a tray ceiling, stylish shiplap accent wall, and an expansive closet with custom shelving. The owner’s bathroom with cathedral ceiling includes a freestanding tub and custom tile shower. Additional rooms include a study with cathedral ceiling and rustic barn wood accent wall and a convenient bonus room for additional flexible living space. The 2nd floor boasts 3 additional bedrooms, 2 full bathrooms, and a loft that overlooks the living room.

powder room
Immagine di un grande bagno di servizio moderno con ante lisce, ante in legno bruno, WC monopezzo, piastrelle marroni, piastrelle in ceramica, pareti bianche, parquet scuro, lavabo a bacinella, top in quarzo composito e pavimento grigio
Immagine di un grande bagno di servizio moderno con ante lisce, ante in legno bruno, WC monopezzo, piastrelle marroni, piastrelle in ceramica, pareti bianche, parquet scuro, lavabo a bacinella, top in quarzo composito e pavimento grigio

Updated Spec Home: Basement Bathroom
In our Updated Spec Home: Basement Bath, we reveal the newest addition to my mom and sister’s home – a half bath in the Basement. Since they were spending so much time in their Basement Family Room, the need to add a bath on that level quickly became apparent. Fortunately, they had unfinished storage area we could borrow from to make a nice size 8′ x 5′ bath.
Working with a Budget and a Sister
We were working with a budget, but as usual, my sister and I blew the budget on this awesome patterned tile flooring. (Don’t worry design clients – I can stick to a budget when my sister is not around to be a bad influence!). With that said, I do think this flooring makes a great focal point for the bath and worth the expense!
On the Walls
We painted the walls Sherwin Williams Sea Salt (SW6204). Then, we brought in lots of interest and color with this gorgeous acrylic wrapped canvas art and oversized decorative medallions.
All of the plumbing fixtures, lighting and vanity were purchased at a local big box store. We were able to find streamlined options that work great in the space. We used brushed nickel as a light and airy metal option.
As you can see this Updated Spec Home: Basement Bath is a functional and fabulous addition to this gorgeous home. Be sure to check out these other Powder Baths we have designed (here and here).
And That’s a Wrap!
Unless my mom and sister build an addition, we have come to the end of our blog series Updated Spec Home. I hope you have enjoyed this series as much as I enjoyed being a part of making this Spec House a warm, inviting, and gorgeous home for two of my very favorite people!

Foto di un bagno di servizio stile marino di medie dimensioni con WC monopezzo, pareti grigie, pavimento in legno massello medio e lavabo a colonna

Powder room
Photo credit- Alicia Garcia
Staging- one two six design
Ispirazione per un grande bagno di servizio classico con ante in stile shaker, ante bianche, piastrelle grigie, pareti grigie, pavimento in marmo, top in marmo, WC monopezzo, piastrelle a mosaico, lavabo a bacinella e top grigio
Ispirazione per un grande bagno di servizio classico con ante in stile shaker, ante bianche, piastrelle grigie, pareti grigie, pavimento in marmo, top in marmo, WC monopezzo, piastrelle a mosaico, lavabo a bacinella e top grigio

Foto di un piccolo bagno di servizio minimal con ante di vetro, ante grigie, WC monopezzo, pareti grigie, pavimento con piastrelle in ceramica, lavabo sottopiano, top in superficie solida e pavimento beige

In this beautiful farmhouse style home, our Carmel design-build studio planned an open-concept kitchen filled with plenty of storage spaces to ensure functionality and comfort. In the adjoining dining area, we used beautiful furniture and lighting that mirror the lovely views of the outdoors. Stone-clad fireplaces, furnishings in fun prints, and statement lighting create elegance and sophistication in the living areas. The bedrooms are designed to evoke a calm relaxation sanctuary with plenty of natural light and soft finishes. The stylish home bar is fun, functional, and one of our favorite features of the home!
---
Project completed by Wendy Langston's Everything Home interior design firm, which serves Carmel, Zionsville, Fishers, Westfield, Noblesville, and Indianapolis.
For more about Everything Home, see here: https://everythinghomedesigns.com/
To learn more about this project, see here:
https://everythinghomedesigns.com/portfolio/farmhouse-style-home-interior/

Idee per un bagno di servizio minimal di medie dimensioni con ante con riquadro incassato, ante in legno scuro, WC monopezzo, piastrelle bianche, piastrelle in ceramica, pareti bianche, pavimento con piastrelle in ceramica, lavabo sottopiano, top in quarzo composito, pavimento bianco, top bianco e mobile bagno sospeso

Idee per un bagno di servizio country con ante in stile shaker, ante bianche, WC monopezzo, piastrelle a specchio, pareti multicolore, pavimento in legno massello medio, lavabo sottopiano, top in quarzite, pavimento marrone e top bianco

Architectural advisement, Interior Design, Custom Furniture Design & Art Curation by Chango & Co.
Photography by Sarah Elliott
See the feature in Domino Magazine

Jeri Koegal Photography,
Hawker Construction
Ispirazione per un bagno di servizio design di medie dimensioni con ante lisce, ante grigie, WC monopezzo, piastrelle bianche, piastrelle in gres porcellanato, pareti bianche, pavimento con piastrelle in ceramica, lavabo a bacinella, top in quarzo composito e pavimento nero
Ispirazione per un bagno di servizio design di medie dimensioni con ante lisce, ante grigie, WC monopezzo, piastrelle bianche, piastrelle in gres porcellanato, pareti bianche, pavimento con piastrelle in ceramica, lavabo a bacinella, top in quarzo composito e pavimento nero

When the house was purchased, someone had lowered the ceiling with gyp board. We re-designed it with a coffer that looked original to the house. The antique stand for the vessel sink was sourced from an antique store in Berkeley CA. The flooring was replaced with traditional 1" hex tile.

The powder room is not overlooked in this remodel. Grey hidden tiger striped wall covering dresses the walls and the white pedestal sink atop the travertine finish off the sleek lines in this room. The sconce lighting adds a bright accent.
Photography by Victor Bernard

Esempio di un bagno di servizio chic di medie dimensioni con ante con bugna sagomata, ante bianche, WC monopezzo, pareti beige, pavimento in marmo, lavabo da incasso, top in quarzo composito, pavimento nero, top bianco, mobile bagno sospeso e carta da parati

Immagine di un bagno di servizio moderno di medie dimensioni con WC monopezzo, piastrelle grigie, piastrelle di cemento, pareti grigie, pavimento in cemento, lavabo a bacinella, top in quarzo composito, pavimento grigio, top bianco e mobile bagno incassato

Wallpaper: Farrow and Ball | Ocelot BP 3705
TEAM
Architect: LDa Architecture & Interiors
Builder: Denali Construction
Landscape Architect: G Design Studio, LLC.
Photographer: Greg Premru Photography
Bagni di Servizio grigi con WC monopezzo - Foto e idee per arredare
1