Bagni di Servizio grandi - Foto e idee per arredare
Filtra anche per:
Budget
Ordina per:Popolari oggi
141 - 160 di 3.199 foto
1 di 2
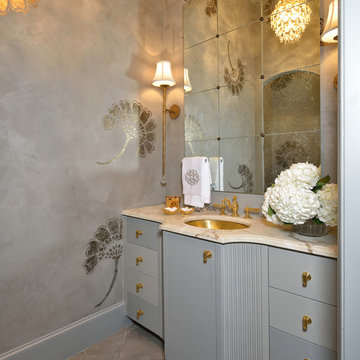
Miro Dvorscak
DC Peterson
Beth Lindsey Interior Design
Ispirazione per un grande bagno di servizio bohémian con consolle stile comò, ante grigie, pareti grigie, lavabo sottopiano, pavimento grigio e top in marmo
Ispirazione per un grande bagno di servizio bohémian con consolle stile comò, ante grigie, pareti grigie, lavabo sottopiano, pavimento grigio e top in marmo
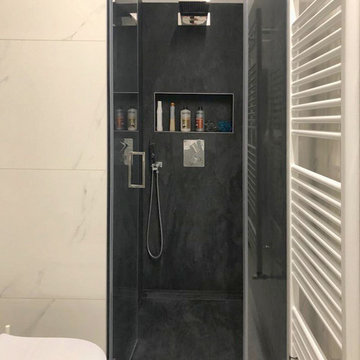
Bagno di servizio
Esempio di un grande bagno di servizio minimalista con ante lisce, ante bianche, WC a due pezzi, pistrelle in bianco e nero, piastrelle in gres porcellanato, pareti grigie, pavimento in gres porcellanato, lavabo integrato, top in superficie solida, pavimento bianco e top bianco
Esempio di un grande bagno di servizio minimalista con ante lisce, ante bianche, WC a due pezzi, pistrelle in bianco e nero, piastrelle in gres porcellanato, pareti grigie, pavimento in gres porcellanato, lavabo integrato, top in superficie solida, pavimento bianco e top bianco
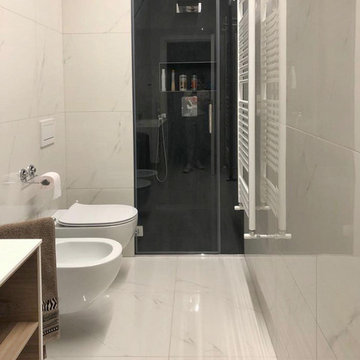
Bagno di servizio
Immagine di un grande bagno di servizio minimalista con ante lisce, ante bianche, WC a due pezzi, pistrelle in bianco e nero, piastrelle in gres porcellanato, pareti grigie, pavimento in gres porcellanato, lavabo integrato, top in superficie solida, pavimento bianco e top bianco
Immagine di un grande bagno di servizio minimalista con ante lisce, ante bianche, WC a due pezzi, pistrelle in bianco e nero, piastrelle in gres porcellanato, pareti grigie, pavimento in gres porcellanato, lavabo integrato, top in superficie solida, pavimento bianco e top bianco
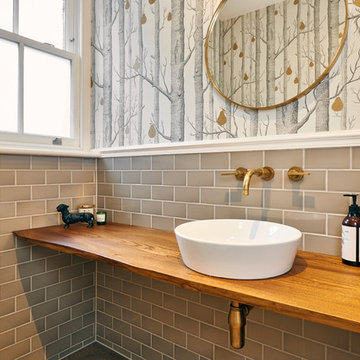
Marco J Fazio
Foto di un grande bagno di servizio bohémian con nessun'anta, ante in legno scuro, WC monopezzo, piastrelle grigie, piastrelle diamantate, pareti grigie, pavimento in legno massello medio, lavabo a consolle e top in legno
Foto di un grande bagno di servizio bohémian con nessun'anta, ante in legno scuro, WC monopezzo, piastrelle grigie, piastrelle diamantate, pareti grigie, pavimento in legno massello medio, lavabo a consolle e top in legno

Immagine di un grande bagno di servizio contemporaneo con nessun'anta, ante in legno scuro, WC sospeso, pistrelle in bianco e nero, piastrelle di ciottoli, pavimento alla veneziana, lavabo da incasso, top in quarzo composito, pavimento nero, top grigio e mobile bagno sospeso
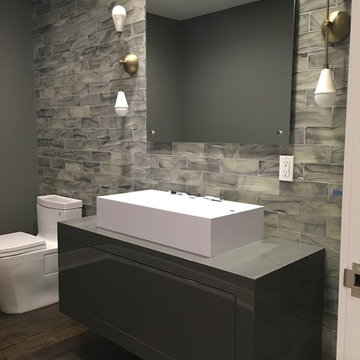
Foto di un grande bagno di servizio moderno con ante lisce, ante grigie, WC monopezzo, piastrelle grigie, piastrelle di vetro, pareti grigie, parquet scuro, lavabo a bacinella, top in legno e pavimento marrone

Foto di un grande bagno di servizio chic con ante bianche, lavabo sottopiano, pavimento nero, top nero, mobile bagno sospeso, carta da parati, ante in stile shaker e pareti multicolore
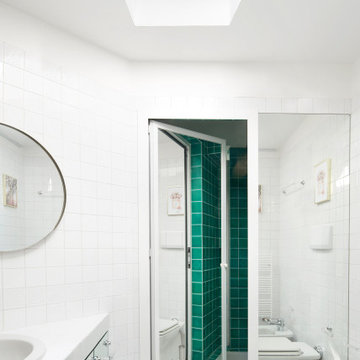
Foto di un grande bagno di servizio classico con ante a filo, ante verdi, piastrelle verdi, piastrelle in ceramica, pareti bianche, pavimento con piastrelle in ceramica, lavabo da incasso, top piastrellato, pavimento verde e top verde

Modern Powder Room Charcoal Black Vanity Sink Black Tile Backsplash, wood flat panels design By Darash
Foto di un grande bagno di servizio moderno con ante lisce, WC monopezzo, pavimento in gres porcellanato, top bianco, mobile bagno sospeso, soffitto ribassato, pannellatura, ante nere, piastrelle nere, piastrelle in ceramica, pareti nere, lavabo integrato, top in cemento e pavimento marrone
Foto di un grande bagno di servizio moderno con ante lisce, WC monopezzo, pavimento in gres porcellanato, top bianco, mobile bagno sospeso, soffitto ribassato, pannellatura, ante nere, piastrelle nere, piastrelle in ceramica, pareti nere, lavabo integrato, top in cemento e pavimento marrone
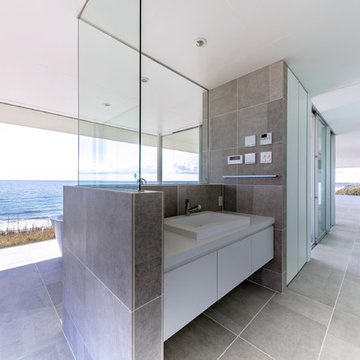
水平線の家|バスルーム
三方をガラスに囲まれたバスルーム。大海原の景色を眺めながらバスタイムを楽しむことができます。
撮影:川口一郎
Ispirazione per un grande bagno di servizio moderno con pavimento in gres porcellanato, pavimento grigio, ante lisce, ante bianche, pareti bianche e lavabo da incasso
Ispirazione per un grande bagno di servizio moderno con pavimento in gres porcellanato, pavimento grigio, ante lisce, ante bianche, pareti bianche e lavabo da incasso
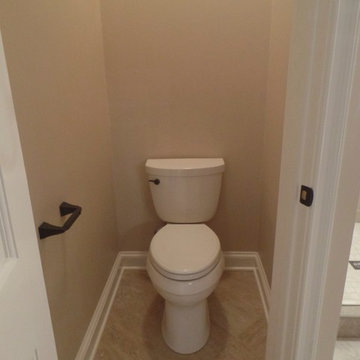
New Kohler toilet!
Ispirazione per un grande bagno di servizio tradizionale con lavabo sottopiano, ante in stile shaker, ante in legno bruno, top in quarzo composito, WC a due pezzi, piastrelle beige, piastrelle in gres porcellanato, pareti beige e pavimento in gres porcellanato
Ispirazione per un grande bagno di servizio tradizionale con lavabo sottopiano, ante in stile shaker, ante in legno bruno, top in quarzo composito, WC a due pezzi, piastrelle beige, piastrelle in gres porcellanato, pareti beige e pavimento in gres porcellanato
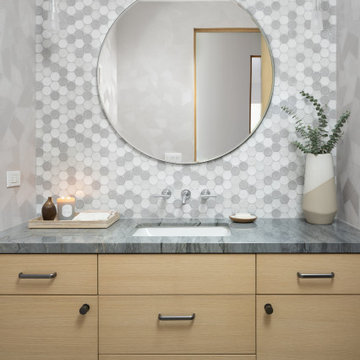
Geometric contrasting patterns creates a fun and modern aesthetic in this powder room design.
Esempio di un grande bagno di servizio design con ante lisce, ante in legno chiaro, WC a due pezzi, piastrelle multicolore, piastrelle in ceramica, pareti grigie, parquet chiaro, lavabo sottopiano, top in quarzite, top blu, mobile bagno sospeso e carta da parati
Esempio di un grande bagno di servizio design con ante lisce, ante in legno chiaro, WC a due pezzi, piastrelle multicolore, piastrelle in ceramica, pareti grigie, parquet chiaro, lavabo sottopiano, top in quarzite, top blu, mobile bagno sospeso e carta da parati

Immagine di un grande bagno di servizio chic con ante marroni, WC sospeso, piastrelle beige, piastrelle di marmo, pavimento in marmo, lavabo sottopiano, top in marmo, pavimento multicolore, top marrone, mobile bagno freestanding e soffitto a cassettoni
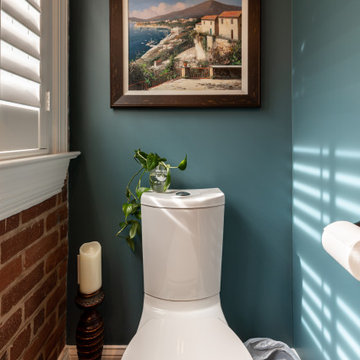
This four-story townhome in the heart of old town Alexandria, was recently purchased by a family of four.
The outdated galley kitchen with confined spaces, lack of powder room on main level, dropped down ceiling, partition walls, small bathrooms, and the main level laundry were a few of the deficiencies this family wanted to resolve before moving in.
Starting with the top floor, we converted a small bedroom into a master suite, which has an outdoor deck with beautiful view of old town. We reconfigured the space to create a walk-in closet and another separate closet.
We took some space from the old closet and enlarged the master bath to include a bathtub and a walk-in shower. Double floating vanities and hidden toilet space were also added.
The addition of lighting and glass transoms allows light into staircase leading to the lower level.
On the third level is the perfect space for a girl’s bedroom. A new bathroom with walk-in shower and added space from hallway makes it possible to share this bathroom.
A stackable laundry space was added to the hallway, a few steps away from a new study with built in bookcase, French doors, and matching hardwood floors.
The main level was totally revamped. The walls were taken down, floors got built up to add extra insulation, new wide plank hardwood installed throughout, ceiling raised, and a new HVAC was added for three levels.
The storage closet under the steps was converted to a main level powder room, by relocating the electrical panel.
The new kitchen includes a large island with new plumbing for sink, dishwasher, and lots of storage placed in the center of this open kitchen. The south wall is complete with floor to ceiling cabinetry including a home for a new cooktop and stainless-steel range hood, covered with glass tile backsplash.
The dining room wall was taken down to combine the adjacent area with kitchen. The kitchen includes butler style cabinetry, wine fridge and glass cabinets for display. The old living room fireplace was torn down and revamped with a gas fireplace wrapped in stone.
Built-ins added on both ends of the living room gives floor to ceiling space provides ample display space for art. Plenty of lighting fixtures such as led lights, sconces and ceiling fans make this an immaculate remodel.
We added brick veneer on east wall to replicate the historic old character of old town homes.
The open floor plan with seamless wood floor and central kitchen has added warmth and with a desirable entertaining space.

Located near the base of Scottsdale landmark Pinnacle Peak, the Desert Prairie is surrounded by distant peaks as well as boulder conservation easements. This 30,710 square foot site was unique in terrain and shape and was in close proximity to adjacent properties. These unique challenges initiated a truly unique piece of architecture.
Planning of this residence was very complex as it weaved among the boulders. The owners were agnostic regarding style, yet wanted a warm palate with clean lines. The arrival point of the design journey was a desert interpretation of a prairie-styled home. The materials meet the surrounding desert with great harmony. Copper, undulating limestone, and Madre Perla quartzite all blend into a low-slung and highly protected home.
Located in Estancia Golf Club, the 5,325 square foot (conditioned) residence has been featured in Luxe Interiors + Design’s September/October 2018 issue. Additionally, the home has received numerous design awards.
Desert Prairie // Project Details
Architecture: Drewett Works
Builder: Argue Custom Homes
Interior Design: Lindsey Schultz Design
Interior Furnishings: Ownby Design
Landscape Architect: Greey|Pickett
Photography: Werner Segarra
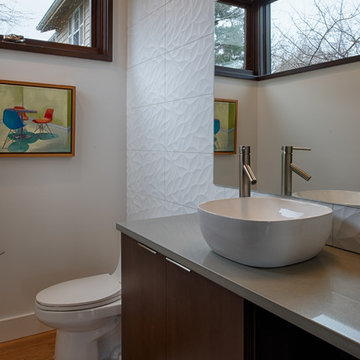
Foto di un grande bagno di servizio minimal con ante in legno bruno, WC a due pezzi, piastrelle bianche, piastrelle in ceramica, pareti bianche, parquet scuro, lavabo a bacinella e top in quarzo composito
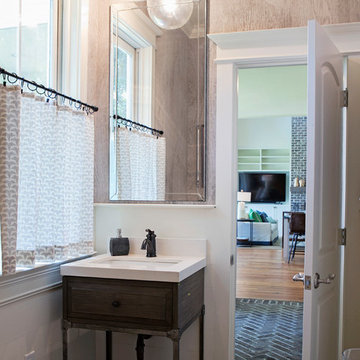
Abby Caroline Photography
Foto di un grande bagno di servizio classico con ante in legno bruno, pareti bianche, pavimento in mattoni e lavabo sottopiano
Foto di un grande bagno di servizio classico con ante in legno bruno, pareti bianche, pavimento in mattoni e lavabo sottopiano
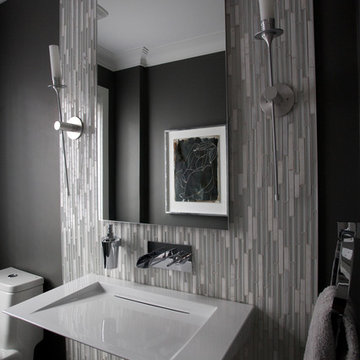
Esempio di un grande bagno di servizio minimalista con WC monopezzo, piastrelle grigie, pareti grigie, parquet scuro, lavabo sospeso e piastrelle a listelli

Let me walk you through how this unique powder room layout was transformed into a charming space filled with vintage charm:
First, I took a good look at the layout of the powder room to see what I was working with. I wanted to keep any special features while making improvements where needed.
Next, I added vintage-inspired fixtures like a pedestal sink, faucet with exposed drain (key detail) along with beautiful lighting to give the space that old hotel charm. I made sure to choose pieces with intricate details and finishes that matched the vintage vibe.
Then, I picked out some statement wallpaper with bold, vintage patterns to really make the room pop. Think damask, floral, or geometric designs in rich colours that transport you back in time; hello William Morris.
Of course, no vintage-inspired space is complete without antique accessories. I added mirrors, sconces, and artwork with ornate frames and unique details to enhance the room's vintage charm.
To add warmth and texture, I chose luxurious textiles like hand towels with interesting detail. These soft, plush fabrics really make the space feel cozy and inviting.
For lighting, I installed vintage-inspired fixtures such as a gun metal pendant light along with sophisticated sconces topped with delicate cream shades to create a warm and welcoming atmosphere. I made sure they had dimmable bulbs so you can adjust the lighting to suit your mood.
To enhance the vintage charm even further, I added architectural details like wainscoting, shiplap and crown molding. These details really elevate the space and give it that old-world feel.
I also incorporated unique artifacts and vintage finds, like cowbells and vintage signage, to add character and interest to the room. These items were perfect for displaying in our cabinet as decorative accents.
Finally, I upgraded the hardware with vintage-inspired designs to complement the overall aesthetic of the space. I chose pieces with modern detailing and aged finishes for an authentic vintage look.
And there you have it! I was able to transform a unique powder room layout into a charming space reminiscent of an old hotel.

This active couple with three adult boys loves to travel and visit family throughout Western Canada. They hired us for a main floor renovation that would transform their home, making it more functional, conducive to entertaining, and reflective of their interests.
In the kitchen, we chose to keep the layout and update the cabinetry and surface finishes to revive the look. To accommodate large gatherings, we created an in-kitchen dining area, updated the living and dining room, and expanded the family room, as well.
In each of these spaces, we incorporated durable custom furnishings, architectural details, and unique accessories that reflect this well-traveled couple’s inspiring story.
Bagni di Servizio grandi - Foto e idee per arredare
8