Bagni di Servizio grandi con top multicolore - Foto e idee per arredare
Filtra anche per:
Budget
Ordina per:Popolari oggi
1 - 20 di 49 foto
1 di 3

Idee per un grande bagno di servizio classico con nessun'anta, ante in legno chiaro, WC monopezzo, pareti blu, lavabo da incasso, pavimento multicolore, top multicolore, mobile bagno incassato e pannellatura

This full home mid-century remodel project is in an affluent community perched on the hills known for its spectacular views of Los Angeles. Our retired clients were returning to sunny Los Angeles from South Carolina. Amidst the pandemic, they embarked on a two-year-long remodel with us - a heartfelt journey to transform their residence into a personalized sanctuary.
Opting for a crisp white interior, we provided the perfect canvas to showcase the couple's legacy art pieces throughout the home. Carefully curating furnishings that complemented rather than competed with their remarkable collection. It's minimalistic and inviting. We created a space where every element resonated with their story, infusing warmth and character into their newly revitalized soulful home.
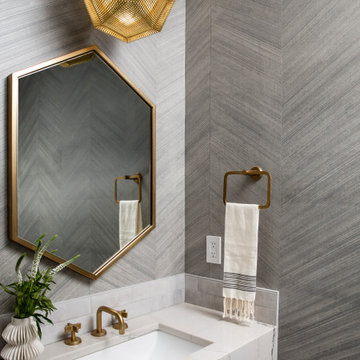
Immagine di un grande bagno di servizio design con pareti grigie, lavabo sottopiano, top in quarzite, top multicolore, mobile bagno sospeso e carta da parati
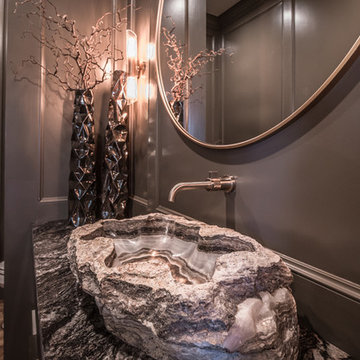
• ONE OF A KIND ONYX VESSEL SINK WITH WALL FAUCET
• GRANITE COUNTERTOP
• CUSTOM CABINETRY WITH OPEN SHELF AREA AND BUILT IN DRAWERS
• CUSTOM PANELED WALLS
• OVERSIZED ROUND MIRROR

Large West Chester PA Master Bath remodel with fantastic shower. These clients wanted a large walk in shower, so that drove the design of this new bathroom. We relocated everything to redesign this space. The shower is huge and open with no threshold to step over. The shower now has body sprays, shower head, and handheld; all being able to work at the same time or individually. The toilet was moved and a nice little niche was designed to hold the bidet seat remote control. Echelon cabinetry in the Rossiter door style in Espresso finish were used for the new vanity with plenty of storage and countertop space. The tile design is simple and sleek with a small pop of iridescent accent tiles that tie in nicely with the stunning granite wall caps and countertops. The clients are loving their new bathroom.
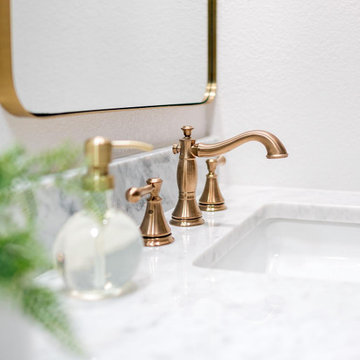
Idee per un grande bagno di servizio moderno con ante in stile shaker, ante bianche, pareti bianche, pavimento con piastrelle a mosaico, lavabo sottopiano, top in quarzo composito, pavimento multicolore, top multicolore e mobile bagno freestanding
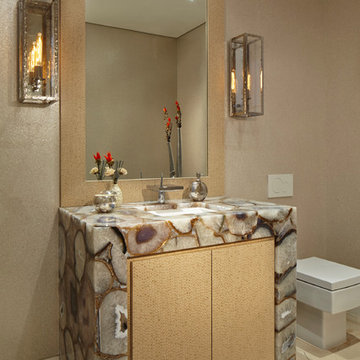
Immagine di un grande bagno di servizio minimal con lavabo sottopiano, ante lisce, ante in legno chiaro, WC monopezzo, pareti beige, pavimento in marmo e top multicolore

This cottage remodel on Lake Charlevoix was such a fun project to work on. We really strived to bring in the coastal elements around the home to give this cottage it's asthetics. You will see a lot of whites, light blues, and some grey/greige accents as well.

The powder room features a stainless vessel sink on a gorgeous marble vanity.
Immagine di un grande bagno di servizio chic con ante bianche, pareti grigie, parquet scuro, lavabo a bacinella, top in marmo, pavimento marrone, top multicolore e ante con riquadro incassato
Immagine di un grande bagno di servizio chic con ante bianche, pareti grigie, parquet scuro, lavabo a bacinella, top in marmo, pavimento marrone, top multicolore e ante con riquadro incassato

Download our free ebook, Creating the Ideal Kitchen. DOWNLOAD NOW
The homeowners built their traditional Colonial style home 17 years’ ago. It was in great shape but needed some updating. Over the years, their taste had drifted into a more contemporary realm, and they wanted our help to bridge the gap between traditional and modern.
We decided the layout of the kitchen worked well in the space and the cabinets were in good shape, so we opted to do a refresh with the kitchen. The original kitchen had blond maple cabinets and granite countertops. This was also a great opportunity to make some updates to the functionality that they were hoping to accomplish.
After re-finishing all the first floor wood floors with a gray stain, which helped to remove some of the red tones from the red oak, we painted the cabinetry Benjamin Moore “Repose Gray” a very soft light gray. The new countertops are hardworking quartz, and the waterfall countertop to the left of the sink gives a bit of the contemporary flavor.
We reworked the refrigerator wall to create more pantry storage and eliminated the double oven in favor of a single oven and a steam oven. The existing cooktop was replaced with a new range paired with a Venetian plaster hood above. The glossy finish from the hood is echoed in the pendant lights. A touch of gold in the lighting and hardware adds some contrast to the gray and white. A theme we repeated down to the smallest detail illustrated by the Jason Wu faucet by Brizo with its similar touches of white and gold (the arrival of which we eagerly awaited for months due to ripples in the supply chain – but worth it!).
The original breakfast room was pleasant enough with its windows looking into the backyard. Now with its colorful window treatments, new blue chairs and sculptural light fixture, this space flows seamlessly into the kitchen and gives more of a punch to the space.
The original butler’s pantry was functional but was also starting to show its age. The new space was inspired by a wallpaper selection that our client had set aside as a possibility for a future project. It worked perfectly with our pallet and gave a fun eclectic vibe to this functional space. We eliminated some upper cabinets in favor of open shelving and painted the cabinetry in a high gloss finish, added a beautiful quartzite countertop and some statement lighting. The new room is anything but cookie cutter.
Next the mudroom. You can see a peek of the mudroom across the way from the butler’s pantry which got a facelift with new paint, tile floor, lighting and hardware. Simple updates but a dramatic change! The first floor powder room got the glam treatment with its own update of wainscoting, wallpaper, console sink, fixtures and artwork. A great little introduction to what’s to come in the rest of the home.
The whole first floor now flows together in a cohesive pallet of green and blue, reflects the homeowner’s desire for a more modern aesthetic, and feels like a thoughtful and intentional evolution. Our clients were wonderful to work with! Their style meshed perfectly with our brand aesthetic which created the opportunity for wonderful things to happen. We know they will enjoy their remodel for many years to come!
Photography by Margaret Rajic Photography
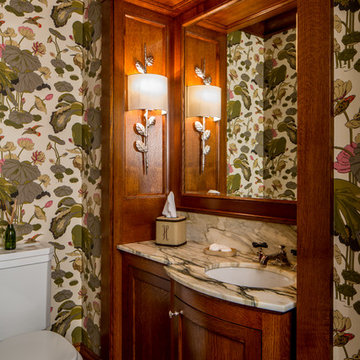
BRANDON STENGER
Esempio di un grande bagno di servizio classico con lavabo sottopiano, top in marmo, WC a due pezzi, pareti multicolore, pavimento con piastrelle in ceramica, ante con riquadro incassato, ante in legno bruno e top multicolore
Esempio di un grande bagno di servizio classico con lavabo sottopiano, top in marmo, WC a due pezzi, pareti multicolore, pavimento con piastrelle in ceramica, ante con riquadro incassato, ante in legno bruno e top multicolore

This original 90’s home was in dire need of a major refresh. The kitchen was totally reimagined and designed to incorporate all of the clients needs from and oversized panel ready Sub Zero, spacious island with prep sink and wine storage, floor to ceiling pantry, endless drawer space, and a marble wall with floating brushed brass shelves with integrated lighting.
The powder room cleverly utilized leftover marble from the kitchen to create a custom floating vanity for the powder to great effect. The satin brass wall mounted faucet and patterned wallpaper worked out perfectly.
The ensuite was enlarged and totally reinvented. From floor to ceiling book matched Statuario slabs of Laminam, polished nickel hardware, oversized soaker tub, integrated LED mirror, floating shower bench, linear drain, and frameless glass partitions this ensuite spared no luxury.
The all new walk-in closet boasts over 100 lineal feet of floor to ceiling storage that is well illuminated and laid out to include a make-up table, luggage storage, 3-way angled mirror, twin islands with drawer storage, shoe and boot shelves for easy access, accessory storage compartments and built-in laundry hampers.
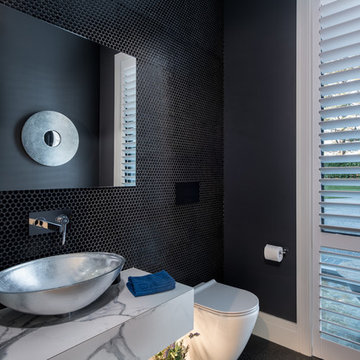
Mike Holman
Ispirazione per un grande bagno di servizio contemporaneo con ante lisce, ante grigie, WC monopezzo, piastrelle nere, pareti nere, lavabo a bacinella, top piastrellato, pavimento grigio e top multicolore
Ispirazione per un grande bagno di servizio contemporaneo con ante lisce, ante grigie, WC monopezzo, piastrelle nere, pareti nere, lavabo a bacinella, top piastrellato, pavimento grigio e top multicolore
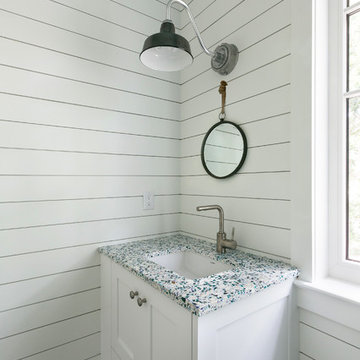
Immagine di un grande bagno di servizio stile marinaro con pareti bianche, parquet scuro, lavabo sottopiano, ante in stile shaker, ante bianche, top in quarzo composito, pavimento beige e top multicolore
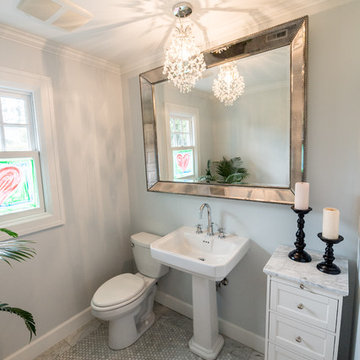
This powder room is a step above the rest! Just look at that beautiful, delicate glass chandelier!
Immagine di un grande bagno di servizio chic con ante con riquadro incassato, ante bianche, WC monopezzo, pareti grigie, pavimento in marmo, lavabo a colonna, top in marmo, pavimento grigio e top multicolore
Immagine di un grande bagno di servizio chic con ante con riquadro incassato, ante bianche, WC monopezzo, pareti grigie, pavimento in marmo, lavabo a colonna, top in marmo, pavimento grigio e top multicolore
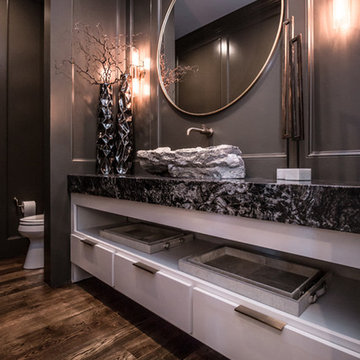
• ONE OF A KIND ONYX VESSEL SINK WITH WALL FAUCET
• GRANITE COUNTERTOP
• CUSTOM CABINETRY WITH OPEN SHELF AREA AND BUILT IN DRAWERS
• CUSTOM PANELED WALLS
• OVERSIZED ROUND MIRROR
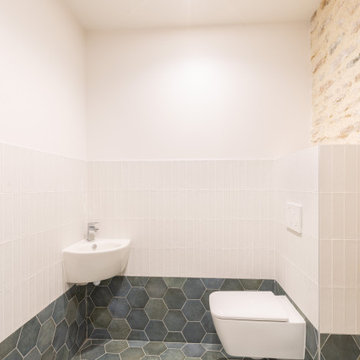
Sanitaire de l'espace petit déjeuner
Idee per un grande bagno di servizio classico con WC sospeso, piastrelle multicolore, piastrelle in ceramica, pareti multicolore, pavimento con piastrelle in ceramica, lavabo sospeso, top piastrellato, pavimento blu e top multicolore
Idee per un grande bagno di servizio classico con WC sospeso, piastrelle multicolore, piastrelle in ceramica, pareti multicolore, pavimento con piastrelle in ceramica, lavabo sospeso, top piastrellato, pavimento blu e top multicolore
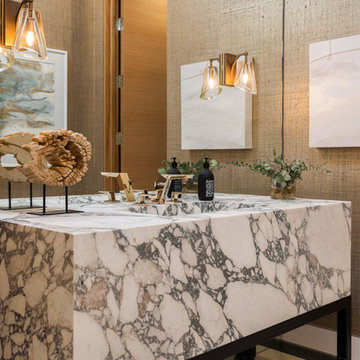
Foto di un grande bagno di servizio design con pareti beige, pavimento in marmo, top in marmo, pavimento beige e top multicolore
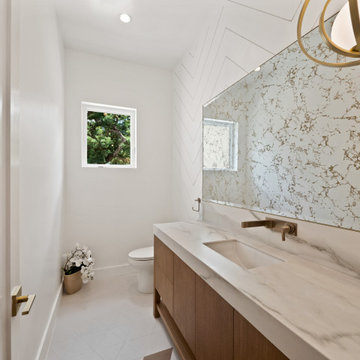
Idee per un grande bagno di servizio con ante lisce, ante in legno scuro, pareti bianche, pavimento in gres porcellanato, lavabo sottopiano, top in marmo, pavimento multicolore, top multicolore, mobile bagno freestanding e pannellatura
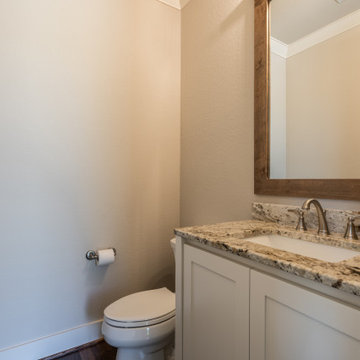
Foto di un grande bagno di servizio chic con ante in stile shaker, ante bianche, pavimento in legno massello medio, top in granito e top multicolore
Bagni di Servizio grandi con top multicolore - Foto e idee per arredare
1