Bagni di Servizio grandi con top in marmo - Foto e idee per arredare
Filtra anche per:
Budget
Ordina per:Popolari oggi
1 - 20 di 484 foto

Idee per un grande bagno di servizio minimalista con nessun'anta, ante in legno chiaro, WC monopezzo, piastrelle nere, piastrelle grigie, piastrelle in gres porcellanato, pareti bianche, pavimento in gres porcellanato, lavabo integrato, top in marmo, pavimento grigio, top bianco e mobile bagno incassato

This Schumacher wallpaper elevates this custom powder bathroom.
Cate Black
Immagine di un grande bagno di servizio minimalista con top in marmo, top grigio, pareti multicolore e lavabo sottopiano
Immagine di un grande bagno di servizio minimalista con top in marmo, top grigio, pareti multicolore e lavabo sottopiano
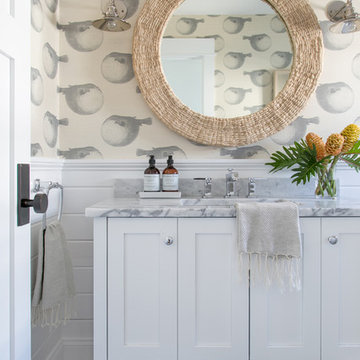
Interior Design, Custom Furniture Design, & Art Curation by Chango & Co.
Photography by Raquel Langworthy
Shop the Beach Haven Waterfront accessories at the Chango Shop!
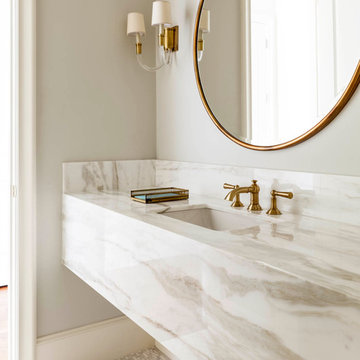
Nathan Schroder Photography
BK Design Studio
Esempio di un grande bagno di servizio classico con lavabo sottopiano, top in marmo, pareti beige, piastrelle bianche e top bianco
Esempio di un grande bagno di servizio classico con lavabo sottopiano, top in marmo, pareti beige, piastrelle bianche e top bianco

Photo Credit: Unlimited Style Real Estate Photography
Architect: Nadav Rokach
Interior Design: Eliana Rokach
Contractor: Building Solutions and Design, Inc
Staging: Carolyn Grecco/ Meredit Baer

Immagine di un grande bagno di servizio classico con ante grigie, WC a due pezzi, pareti grigie, lavabo sottopiano, top in marmo, consolle stile comò e pavimento in legno massello medio

We always say that a powder room is the “gift” you give to the guests in your home; a special detail here and there, a touch of color added, and the space becomes a delight! This custom beauty, completed in January 2020, was carefully crafted through many construction drawings and meetings.
We intentionally created a shallower depth along both sides of the sink area in order to accommodate the location of the door openings. (The right side of the image leads to the foyer, while the left leads to a closet water closet room.) We even had the casing/trim applied after the countertop was installed in order to bring the marble in one piece! Setting the height of the wall faucet and wall outlet for the exposed P-Trap meant careful calculation and precise templating along the way, with plenty of interior construction drawings. But for such detail, it was well worth it.
From the book-matched miter on our black and white marble, to the wall mounted faucet in matte black, each design element is chosen to play off of the stacked metallic wall tile and scones. Our homeowners were thrilled with the results, and we think their guests are too!
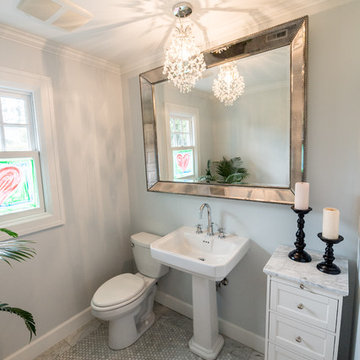
This powder room is a step above the rest! Just look at that beautiful, delicate glass chandelier!
Immagine di un grande bagno di servizio chic con ante con riquadro incassato, ante bianche, WC monopezzo, pareti grigie, pavimento in marmo, lavabo a colonna, top in marmo, pavimento grigio e top multicolore
Immagine di un grande bagno di servizio chic con ante con riquadro incassato, ante bianche, WC monopezzo, pareti grigie, pavimento in marmo, lavabo a colonna, top in marmo, pavimento grigio e top multicolore
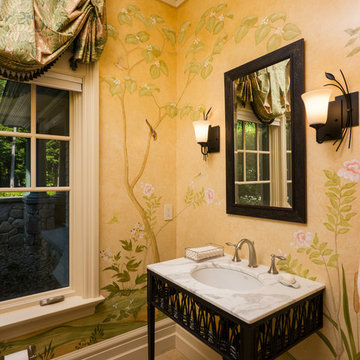
Leo McKillop Photography
Esempio di un grande bagno di servizio classico con lavabo sottopiano, consolle stile comò, ante nere, pareti gialle, pavimento in travertino, top in marmo, pavimento beige e top bianco
Esempio di un grande bagno di servizio classico con lavabo sottopiano, consolle stile comò, ante nere, pareti gialle, pavimento in travertino, top in marmo, pavimento beige e top bianco

Foto di un grande bagno di servizio tradizionale con ante con bugna sagomata, ante nere, WC a due pezzi, piastrelle bianche, piastrelle in ceramica, pareti bianche, pavimento con piastrelle in ceramica, lavabo sottopiano, top in marmo, pavimento multicolore, top bianco e mobile bagno freestanding
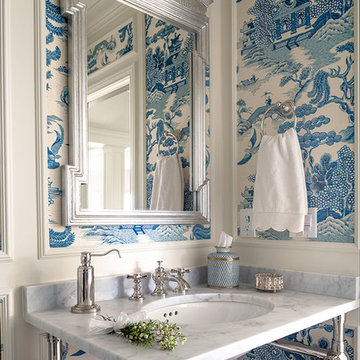
Catherine Tighe
Ispirazione per un grande bagno di servizio stile marino con lavabo sottopiano, top in marmo, pareti multicolore e top grigio
Ispirazione per un grande bagno di servizio stile marino con lavabo sottopiano, top in marmo, pareti multicolore e top grigio

The Hanoi Pure White marble was used in this magnificent all white powder bath, this time featuring a drop in sink and a waterfall edge. The combination of the white marble, mosaic tiles, and ample lighting creates space and texture in this small powder bath.

Shimmering powder room with marble floor and counter top, zebra wood cabinets, oval mirror and glass vessel sink. lighting by Jonathan Browning. Vessel sink and wall mounted faucet. Glass tile wall. Gold glass bead wall paper.
Project designed by Susie Hersker’s Scottsdale interior design firm Design Directives. Design Directives is active in Phoenix, Paradise Valley, Cave Creek, Carefree, Sedona, and beyond.
For more about Design Directives, click here: https://susanherskerasid.com/

Two levels of South-facing (and lake-facing) outdoor spaces wrap the home and provide ample excuses to spend leisure time outside. Acting as an added room to the home, this area connects the interior to the gorgeous neighboring countryside, even featuring an outdoor grill and barbecue area. A massive two-story rock-faced wood burning fireplace with subtle copper accents define both the interior and exterior living spaces. Providing warmth, comfort, and a stunning focal point, this fireplace serves as a central gathering place in any season. A chef’s kitchen is equipped with a 48” professional range which allows for gourmet cooking with a phenomenal view. With an expansive bunk room for guests, the home has been designed with a grand master suite that exudes luxury and takes in views from the North, West, and South sides of the panoramic beauty.

This 2-story home with inviting front porch includes a 3-car garage and mudroom entry complete with convenient built-in lockers. Stylish hardwood flooring in the foyer extends to the dining room, kitchen, and breakfast area. To the front of the home a formal living room is adjacent to the dining room with elegant tray ceiling and craftsman style wainscoting and chair rail. A butler’s pantry off of the dining area leads to the kitchen and breakfast area. The well-appointed kitchen features quartz countertops with tile backsplash, stainless steel appliances, attractive cabinetry and a spacious pantry. The sunny breakfast area provides access to the deck and back yard via sliding glass doors. The great room is open to the breakfast area and kitchen and includes a gas fireplace featuring stone surround and shiplap detail. Also on the 1st floor is a study with coffered ceiling. The 2nd floor boasts a spacious raised rec room and a convenient laundry room in addition to 4 bedrooms and 3 full baths. The owner’s suite with tray ceiling in the bedroom, includes a private bathroom with tray ceiling, quartz vanity tops, a freestanding tub, and a 5’ tile shower.

Ispirazione per un grande bagno di servizio classico con ante con bugna sagomata, ante in legno chiaro, WC a due pezzi, piastrelle a specchio, pareti beige, pavimento in gres porcellanato, lavabo sottopiano, top in marmo e pavimento beige

Huge Powder Room with Separate Commode Area
Idee per un grande bagno di servizio minimal con ante lisce, ante marroni, pareti grigie, parquet chiaro, lavabo sottopiano, top in marmo, pavimento beige e top grigio
Idee per un grande bagno di servizio minimal con ante lisce, ante marroni, pareti grigie, parquet chiaro, lavabo sottopiano, top in marmo, pavimento beige e top grigio
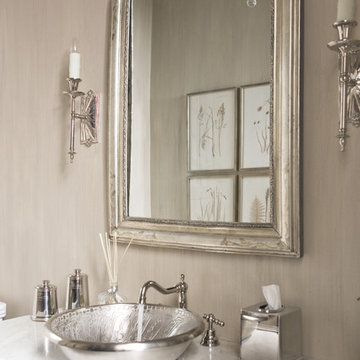
Rachael Boling Photography
Foto di un grande bagno di servizio chic con lavabo a bacinella, top in marmo, pareti beige e top bianco
Foto di un grande bagno di servizio chic con lavabo a bacinella, top in marmo, pareti beige e top bianco

We always say that a powder room is the “gift” you give to the guests in your home; a special detail here and there, a touch of color added, and the space becomes a delight! This custom beauty, completed in January 2020, was carefully crafted through many construction drawings and meetings.
We intentionally created a shallower depth along both sides of the sink area in order to accommodate the location of the door openings. (The right side of the image leads to the foyer, while the left leads to a closet water closet room.) We even had the casing/trim applied after the countertop was installed in order to bring the marble in one piece! Setting the height of the wall faucet and wall outlet for the exposed P-Trap meant careful calculation and precise templating along the way, with plenty of interior construction drawings. But for such detail, it was well worth it.
From the book-matched miter on our black and white marble, to the wall mounted faucet in matte black, each design element is chosen to play off of the stacked metallic wall tile and scones. Our homeowners were thrilled with the results, and we think their guests are too!

Idee per un grande bagno di servizio mediterraneo con consolle stile comò, ante marroni, piastrelle bianche, pareti beige, parquet chiaro, lavabo integrato, top in marmo e top bianco
Bagni di Servizio grandi con top in marmo - Foto e idee per arredare
1