Bagni di Servizio grandi con pavimento in laminato - Foto e idee per arredare
Filtra anche per:
Budget
Ordina per:Popolari oggi
1 - 20 di 26 foto
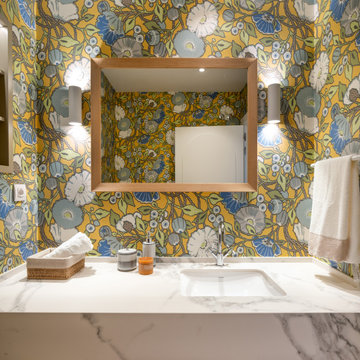
Reforma integral Sube Interiorismo www.subeinteriorismo.com
Fotografía Biderbost Photo
Idee per un grande bagno di servizio classico con ante bianche, WC sospeso, pareti gialle, pavimento in laminato, lavabo sottopiano, top in quarzo composito, pavimento beige, top bianco, mobile bagno incassato e carta da parati
Idee per un grande bagno di servizio classico con ante bianche, WC sospeso, pareti gialle, pavimento in laminato, lavabo sottopiano, top in quarzo composito, pavimento beige, top bianco, mobile bagno incassato e carta da parati
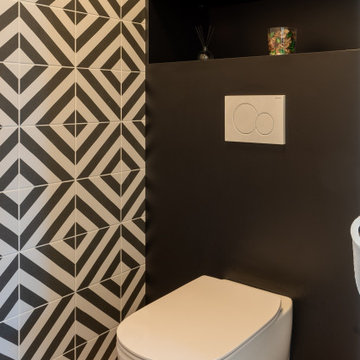
A la base de ce projet, des plans d'une maison contemporaine.
Nos clients désiraient une ambiance chaleureuse, colorée aux volumes familiaux.
Place à la visite ...
Une fois la porte d'entrée passée, nous entrons dans une belle entrée habillée d'un magnifique papier peint bleu aux motifs dorés représentant la feuille du gingko. Au sol, un parquet chêne naturel filant sur l'ensemble de la pièce de vie.
Allons découvrir cet espace de vie. Une grande pièce lumineuse nous ouvre les bras, elle est composée d'une partie salon, une partie salle à manger cuisine, séparée par un escalier architectural.
Nos clients désiraient une cuisine familiale, pratique mais pure car elle est ouverte sur le reste de la pièce de vie. Nous avons opté pour un modèle blanc mat, avec de nombreux rangements toute hauteur, des armoires dissimulant l'ensemble des appareils de cuisine. Un très grand îlot central et une crédence miroir pour être toujours au contact de ses convives.
Côté ambiance, nous avons créé une boîte colorée dans un ton terracotta rosé, en harmonie avec le carrelage de sol, très beau modèle esprit carreaux vieilli.
La salle à manger se trouve dans le prolongement de la cuisine, une table en céramique noire entourée de chaises design en bois. Au sol nous retrouvons le parquet de l'entrée.
L'escalier, pièce centrale de la pièce, mit en valeur par le papier peint gingko bleu intense. L'escalier a été réalisé sur mesure, mélange de métal et de bois naturel.
Dans la continuité, nous trouvons le salon, lumineux grâce à ces belles ouvertures donnant sur le jardin. Cet espace se devait d'être épuré et pratique pour cette famille de 4 personnes. Nous avons dessiné un meuble sur mesure toute hauteur permettant d'y placer la télévision, l'espace bar, et de nombreux rangements. Une finition laque mate dans un bleu profond reprenant les codes de l'entrée.
Restons au rez-de-chaussée, je vous emmène dans la suite parentale, baignée de lumière naturelle, le sol est le même que le reste des pièces. La chambre se voulait comme une suite d'hôtel, nous avons alors repris ces codes : un papier peint panoramique en tête de lit, de beaux luminaires, un espace bureau, deux fauteuils et un linge de lit neutre.
Entre la chambre et la salle de bains, nous avons aménagé un grand dressing sur mesure, rehaussé par une couleur chaude et dynamique appliquée sur l'ensemble des murs et du plafond.
La salle de bains, espace zen, doux. Composée d'une belle douche colorée, d'un meuble vasque digne d'un hôtel, et d'une magnifique baignoire îlot, permettant de bons moments de détente.
Dernière pièce du rez-de-chaussée, la chambre d'amis et sa salle d'eau. Nous avons créé une ambiance douce, fraiche et lumineuse. Un grand papier peint panoramique en tête de lit et le reste des murs peints dans un vert d'eau, le tout habillé par quelques touches de rotin. La salle d'eau se voulait en harmonie, un carrelage imitation parquet foncé, et des murs clairs pour cette pièce aveugle.
Suivez-moi à l'étage...
Une première chambre à l'ambiance colorée inspirée des blocs de construction Lego. Nous avons joué sur des formes géométriques pour créer des espaces et apporter du dynamisme. Ici aussi, un dressing sur mesure a été créé.
La deuxième chambre, est plus douce mais aussi traitée en Color zoning avec une tête de lit toute en rondeurs.
Les deux salles d'eau ont été traitées avec du grès cérame imitation terrazzo, un modèle bleu pour la première et orangé pour la deuxième.
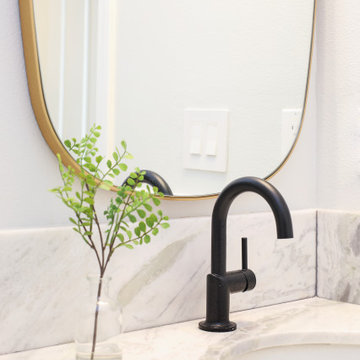
Foto di un grande bagno di servizio classico con ante a filo, ante bianche, pavimento in laminato, pavimento bianco, WC monopezzo, pareti bianche, lavabo sottopiano, top in quarzo composito, top bianco e mobile bagno incassato
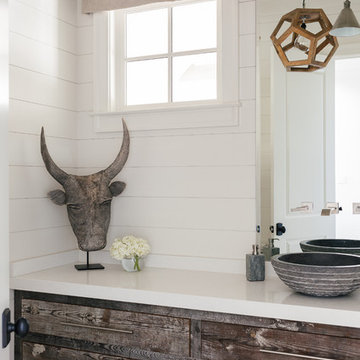
Willet Photography
Esempio di un grande bagno di servizio chic con ante con finitura invecchiata, lavabo a bacinella, ante lisce, piastrelle bianche, pareti bianche, top in superficie solida, pavimento marrone, pavimento in laminato e top bianco
Esempio di un grande bagno di servizio chic con ante con finitura invecchiata, lavabo a bacinella, ante lisce, piastrelle bianche, pareti bianche, top in superficie solida, pavimento marrone, pavimento in laminato e top bianco
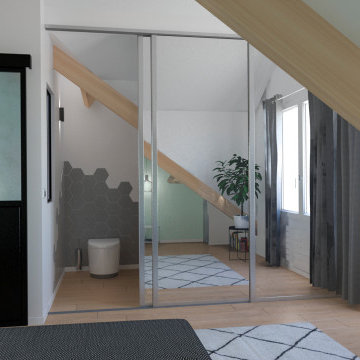
Esempio di un grande bagno di servizio moderno con ante con riquadro incassato, WC monopezzo, pareti bianche, pavimento in laminato, pavimento beige e mobile bagno incassato

Our clients are a family of four living in a four bedroom substantially sized detached home. Although their property has adequate bedroom space for them and their two children, the layout of the downstairs living space was not functional and it obstructed their everyday life, making entertaining and family gatherings difficult.
Our brief was to maximise the potential of their property to develop much needed quality family space and turn their non functional house into their forever family home.
Concept
The couple aspired to increase the size of the their property to create a modern family home with four generously sized bedrooms and a larger downstairs open plan living space to enhance their family life.
The development of the design for the extension to the family living space intended to emulate the style and character of the adjacent 1970s housing, with particular features being given a contemporary modern twist.
Our Approach
The client’s home is located in a quiet cul-de-sac on a suburban housing estate. Their home nestles into its well-established site, with ample space between the neighbouring properties and has considerable garden space to the rear, allowing the design to take full advantage of the land available.
The levels of the site were perfect for developing a generous amount of floor space as a new extension to the property, with little restrictions to the layout & size of the site.
The size and layout of the site presented the opportunity to substantially extend and reconfigure the family home to create a series of dynamic living spaces oriented towards the large, south-facing garden.
The new family living space provides:
Four generous bedrooms
Master bedroom with en-suite toilet and shower facilities.
Fourth/ guest bedroom with French doors opening onto a first floor balcony.
Large open plan kitchen and family accommodation
Large open plan dining and living area
Snug, cinema or play space
Open plan family space with bi-folding doors that open out onto decked garden space
Light and airy family space, exploiting the south facing rear aspect with the full width bi-fold doors and roof lights in the extended upstairs rooms.
The design of the newly extended family space complements the style & character of the surrounding residential properties with plain windows, doors and brickwork to emulate the general theme of the local area.
Careful design consideration has been given to the neighbouring properties throughout the scheme. The scale and proportions of the newly extended home corresponds well with the adjacent properties.
The new generous family living space to the rear of the property bears no visual impact on the streetscape, yet the design responds to the living patterns of the family providing them with the tailored forever home they dreamed of.
Find out what our clients' say here
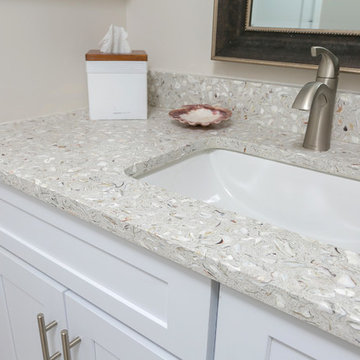
A renovation of a condo in Wild Dunes
Ispirazione per un grande bagno di servizio stile marino con ante con bugna sagomata, ante bianche e pavimento in laminato
Ispirazione per un grande bagno di servizio stile marino con ante con bugna sagomata, ante bianche e pavimento in laminato
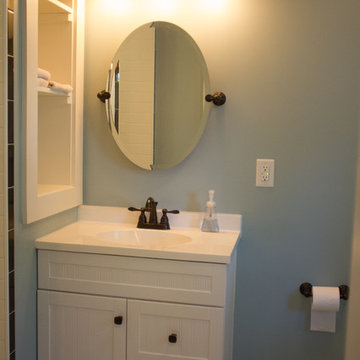
Foto di un grande bagno di servizio american style con ante a filo, ante verdi, pavimento in laminato e pavimento marrone
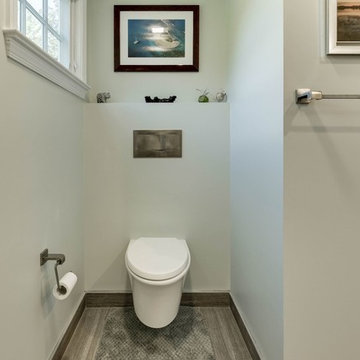
Idee per un grande bagno di servizio classico con ante in stile shaker, ante in legno bruno, piastrelle beige, piastrelle a mosaico, pareti beige, pavimento in laminato, lavabo sottopiano, top in quarzo composito, pavimento beige e WC sospeso
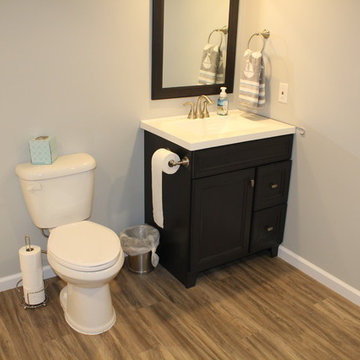
For this lake house in Three Rivers we completely remodeled the walk-out basement, making sure it was handicap accessible. Prior to remodeling, this basement was a completely open and unfinished space. There was a small kitchenette and no bathroom. We designed this basement to include a large, open family room, a kitchen, a bedroom, a bathroom (and a mechanical room)! We laid carpet in most of the family area (Anything Goes by ShawMark – Castle Wall) and the rest of the flooring was Homecrest Cascade WPC Vinyl Flooring (Elkhorn Oak). Both the family room and kitchen area were remodeled to include plenty of cabinet/storage space - Homecrest Cabinetry Maple Cabinets (Jordan Door Style – Sand Dollar with Brownstone Glaze). The countertops were Vicostone Quartz (Smokey) with a Stainless Steel Undermount Sink and Kohler Forte Kitchen Sink. The bathroom included an accessible corner shower.
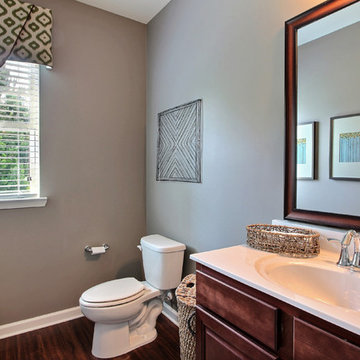
Amy Green
Foto di un grande bagno di servizio chic con WC monopezzo, pavimento in laminato, lavabo integrato, top in marmo, ante in stile shaker, ante in legno bruno, piastrelle grigie, pareti grigie e pavimento marrone
Foto di un grande bagno di servizio chic con WC monopezzo, pavimento in laminato, lavabo integrato, top in marmo, ante in stile shaker, ante in legno bruno, piastrelle grigie, pareti grigie e pavimento marrone

A mix of gold and bronze fixtures add a bit of contrast to the first floor powder room.
Foto di un grande bagno di servizio tradizionale con ante con riquadro incassato, ante marroni, WC a due pezzi, pavimento in laminato, lavabo sottopiano, top in quarzite, pavimento marrone, top bianco e mobile bagno freestanding
Foto di un grande bagno di servizio tradizionale con ante con riquadro incassato, ante marroni, WC a due pezzi, pavimento in laminato, lavabo sottopiano, top in quarzite, pavimento marrone, top bianco e mobile bagno freestanding
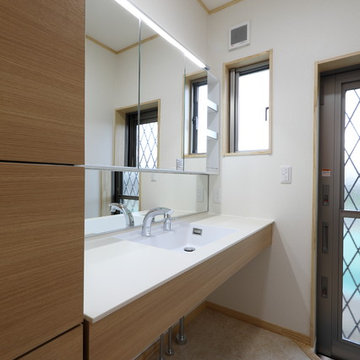
1階にレイアウトしたサブ洗面スペース。
こちらも意外にモノが多くなる場所なので
収納には気を配っている。
使い勝手も重視し、
広さを確保している。
直接外部に出る事が出来る様に
勝手口を併設して、窓もレイアウトしている。
通風と採光にも配慮を施している。
カウンター下部はスッキリとOPEN。
Esempio di un grande bagno di servizio con consolle stile comò, ante in legno chiaro, pareti bianche, pavimento in laminato, lavabo integrato, top in superficie solida, pavimento beige e top bianco
Esempio di un grande bagno di servizio con consolle stile comò, ante in legno chiaro, pareti bianche, pavimento in laminato, lavabo integrato, top in superficie solida, pavimento beige e top bianco
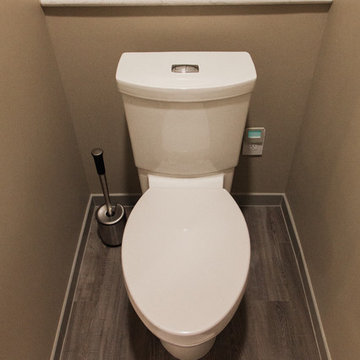
alc Photography
Immagine di un grande bagno di servizio chic con ante lisce, ante in legno bruno, WC a due pezzi, pareti beige, pavimento in laminato, lavabo sottopiano, top in quarzite e pavimento marrone
Immagine di un grande bagno di servizio chic con ante lisce, ante in legno bruno, WC a due pezzi, pareti beige, pavimento in laminato, lavabo sottopiano, top in quarzite e pavimento marrone
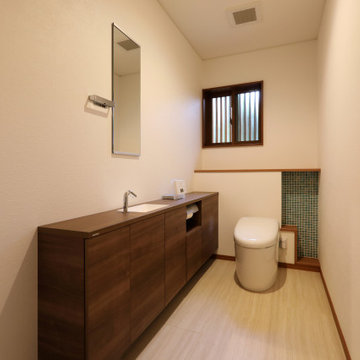
Foto di un grande bagno di servizio moderno con ante lisce, ante in legno bruno, WC monopezzo, piastrelle blu, piastrelle di vetro, pareti bianche, pavimento in laminato, lavabo integrato, top in laminato, pavimento beige, top marrone, mobile bagno incassato, soffitto in carta da parati e carta da parati
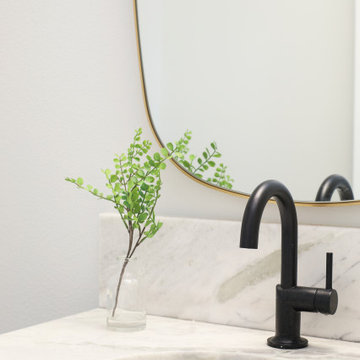
Idee per un grande bagno di servizio classico con ante a filo, ante bianche, pavimento in laminato, pavimento bianco, WC monopezzo, pareti bianche, lavabo sottopiano, top in quarzo composito, top bianco e mobile bagno incassato
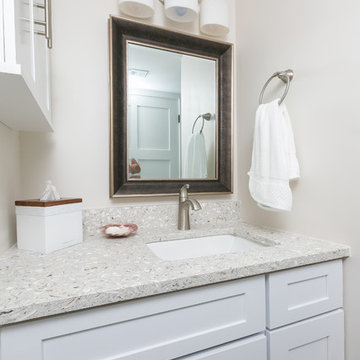
A renovation of a condo in Wild Dunes
Idee per un grande bagno di servizio stile marino con ante con bugna sagomata, ante bianche e pavimento in laminato
Idee per un grande bagno di servizio stile marino con ante con bugna sagomata, ante bianche e pavimento in laminato
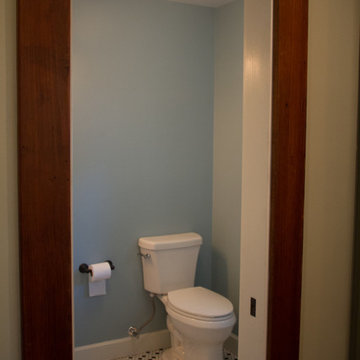
Idee per un grande bagno di servizio stile americano con ante a filo, ante verdi, pavimento in laminato e pavimento marrone
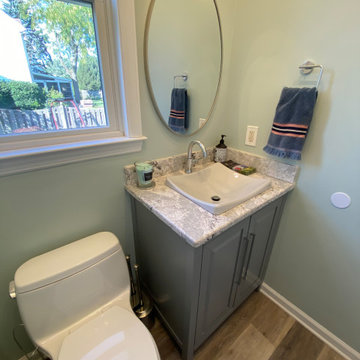
Foto di un grande bagno di servizio contemporaneo con ante con bugna sagomata, ante grigie, WC monopezzo, pareti verdi, pavimento in laminato, lavabo a bacinella, top in quarzo composito, pavimento marrone, top grigio e mobile bagno incassato
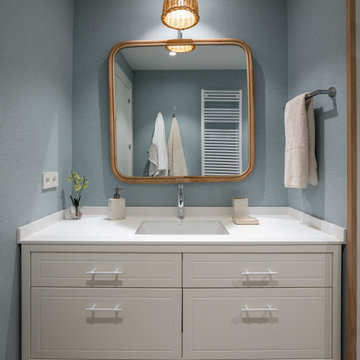
Ispirazione per un grande bagno di servizio tradizionale con ante a filo, ante bianche, WC sospeso, pareti blu, pavimento in laminato, lavabo sottopiano, top in quarzo composito, top bianco, mobile bagno incassato e carta da parati
Bagni di Servizio grandi con pavimento in laminato - Foto e idee per arredare
1