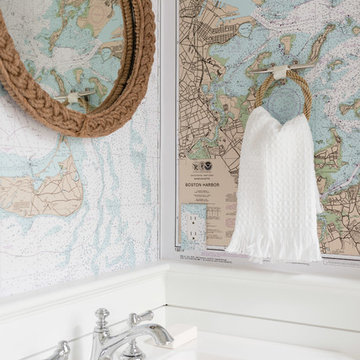Bagni di Servizio grandi con lavabo a colonna - Foto e idee per arredare
Filtra anche per:
Budget
Ordina per:Popolari oggi
1 - 20 di 141 foto
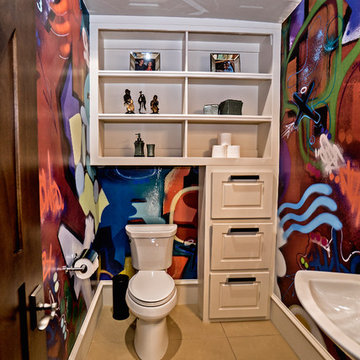
Idee per un grande bagno di servizio mediterraneo con ante con bugna sagomata, ante bianche, WC a due pezzi, pareti multicolore, pavimento in gres porcellanato, lavabo a colonna e pavimento marrone
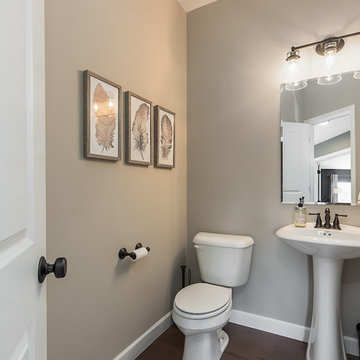
Idee per un grande bagno di servizio minimalista con WC a due pezzi, pareti grigie, pavimento in legno massello medio e lavabo a colonna

Foto di un grande bagno di servizio country con ante in stile shaker, ante nere, parquet scuro, pavimento marrone, pareti multicolore e lavabo a colonna

Let me walk you through how this unique powder room layout was transformed into a charming space filled with vintage charm:
First, I took a good look at the layout of the powder room to see what I was working with. I wanted to keep any special features while making improvements where needed.
Next, I added vintage-inspired fixtures like a pedestal sink, faucet with exposed drain (key detail) along with beautiful lighting to give the space that old hotel charm. I made sure to choose pieces with intricate details and finishes that matched the vintage vibe.
Then, I picked out some statement wallpaper with bold, vintage patterns to really make the room pop. Think damask, floral, or geometric designs in rich colours that transport you back in time; hello William Morris.
Of course, no vintage-inspired space is complete without antique accessories. I added mirrors, sconces, and artwork with ornate frames and unique details to enhance the room's vintage charm.
To add warmth and texture, I chose luxurious textiles like hand towels with interesting detail. These soft, plush fabrics really make the space feel cozy and inviting.
For lighting, I installed vintage-inspired fixtures such as a gun metal pendant light along with sophisticated sconces topped with delicate cream shades to create a warm and welcoming atmosphere. I made sure they had dimmable bulbs so you can adjust the lighting to suit your mood.
To enhance the vintage charm even further, I added architectural details like wainscoting, shiplap and crown molding. These details really elevate the space and give it that old-world feel.
I also incorporated unique artifacts and vintage finds, like cowbells and vintage signage, to add character and interest to the room. These items were perfect for displaying in our cabinet as decorative accents.
Finally, I upgraded the hardware with vintage-inspired designs to complement the overall aesthetic of the space. I chose pieces with modern detailing and aged finishes for an authentic vintage look.
And there you have it! I was able to transform a unique powder room layout into a charming space reminiscent of an old hotel.
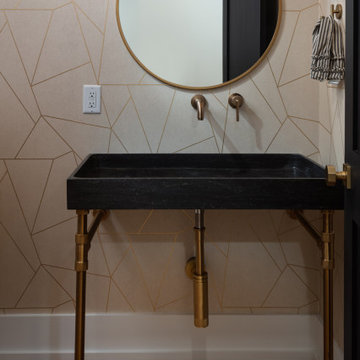
Powder room of modern luxury farmhouse in Pass Christian Mississippi photographed for Watters Architecture by Birmingham Alabama based architectural and interiors photographer Tommy Daspit.

Powder room
Idee per un grande bagno di servizio moderno con ante lisce, ante in legno scuro, WC monopezzo, piastrelle blu, piastrelle in ceramica, pareti bianche, pavimento con piastrelle in ceramica, top in quarzo composito, pavimento blu, top bianco e lavabo a colonna
Idee per un grande bagno di servizio moderno con ante lisce, ante in legno scuro, WC monopezzo, piastrelle blu, piastrelle in ceramica, pareti bianche, pavimento con piastrelle in ceramica, top in quarzo composito, pavimento blu, top bianco e lavabo a colonna
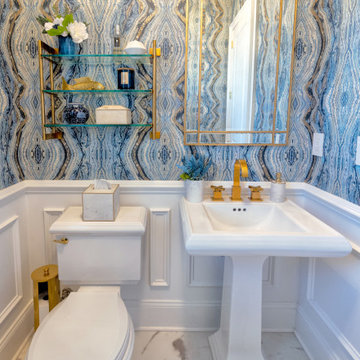
statement powder room with fantastic blue agate wallpaper installed above white wainscoting. White toilet and pedestal sink with brass fixtures, brass framed mirror, brass wall shelve and brass bathroom accessories. gray and white marble floor, window with shutters
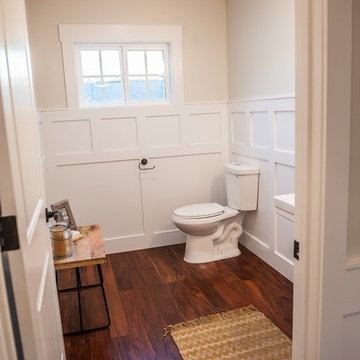
Idee per un grande bagno di servizio stile americano con lavabo a colonna, parquet scuro, WC a due pezzi e pareti beige
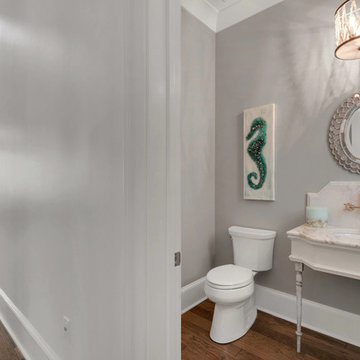
Regal powder room located just off the living room Designed by Bob Chatham Custom Home Designs. Rustic Mediterranean inspired home built in Regatta Bay Golf and Yacht Club.
Phillip Vlahos With Destin Custom Home Builders
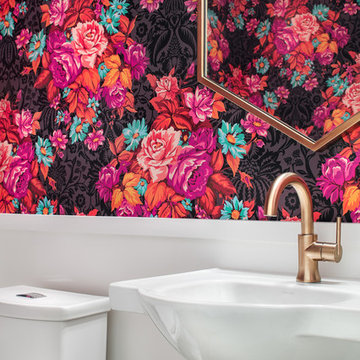
Photography By : Piston Design, Paul Finkel
Esempio di un grande bagno di servizio contemporaneo con piastrelle bianche, pareti multicolore e lavabo a colonna
Esempio di un grande bagno di servizio contemporaneo con piastrelle bianche, pareti multicolore e lavabo a colonna
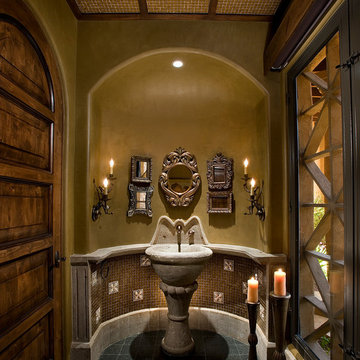
Anita Lang - IMI Design - Scottsdale, AZ
Immagine di un grande bagno di servizio classico con lavabo a colonna, piastrelle marroni, piastrelle a mosaico, pareti beige, pavimento con piastrelle a mosaico e pavimento verde
Immagine di un grande bagno di servizio classico con lavabo a colonna, piastrelle marroni, piastrelle a mosaico, pareti beige, pavimento con piastrelle a mosaico e pavimento verde
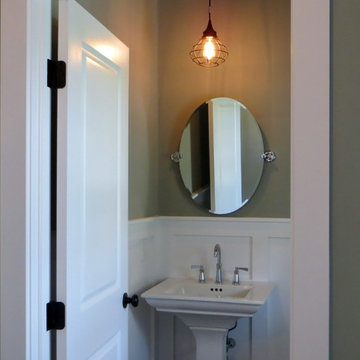
Foto di un grande bagno di servizio classico con pareti verdi, parquet scuro e lavabo a colonna
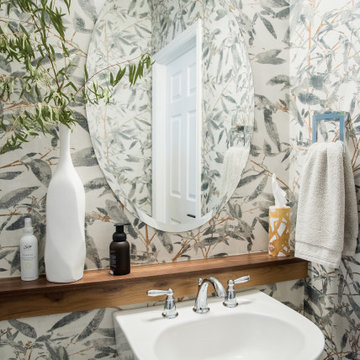
Foto di un grande bagno di servizio tradizionale con parquet chiaro, lavabo a colonna, pavimento marrone e carta da parati
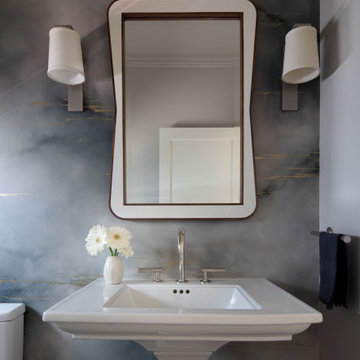
The "blue hour" is that magical time of day when sunlight scatters and the sky becomes a deep shade of blue. For this Mediterranean-style Sea Cliff home from the 1920s, we took our design inspiration from the twilight period that inspired artists and photographers. The living room features moody blues and neutral shades on the main floor. We selected contemporary furnishings and modern art for this active family of five. Upstairs are the bedrooms and a home office, while downstairs, a media room, and wine cellar provide a place for adults and young children to relax and play.
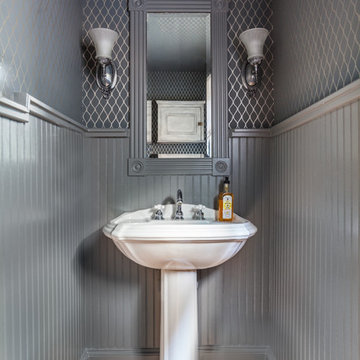
Idee per un grande bagno di servizio chic con lavabo a colonna, pareti grigie e pavimento in legno massello medio

This river front farmhouse is located south on the St. Johns river in St. Augustine Florida. The two toned exterior color palette invites you inside to see the warm, vibrant colors that compliment the rustic farmhouse design. This 4 bedroom, 3 and 1/2 bath home features a two story plan with a downstairs master suite. Rustic wood floors, porcelain brick tiles and board & batten trim work are just a few the details that are featured in this home. The kitchen is complimented with Thermador appliances, two cabinet finishes and zodiac countertops. A true "farmhouse" lovers delight!
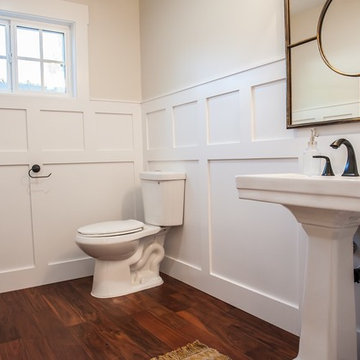
Foto di un grande bagno di servizio stile americano con lavabo a colonna, pareti grigie e WC a due pezzi
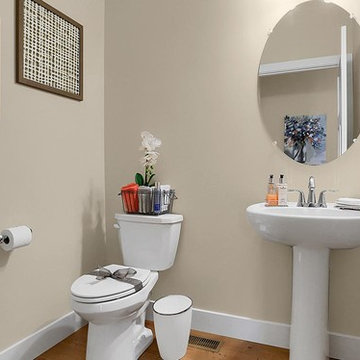
This 2-story home with first-floor Owner’s Suite includes a 3-car garage and an inviting front porch. A dramatic 2-story ceiling welcomes you into the foyer where hardwood flooring extends throughout the main living areas of the home including the Dining Room, Great Room, Kitchen, and Breakfast Area. The foyer is flanked by the Study to the left and the formal Dining Room with stylish coffered ceiling and craftsman style wainscoting to the right. The spacious Great Room with 2-story ceiling includes a cozy gas fireplace with stone surround and shiplap above mantel. Adjacent to the Great Room is the Kitchen and Breakfast Area. The Kitchen is well-appointed with stainless steel appliances, quartz countertops with tile backsplash, and attractive cabinetry featuring crown molding. The sunny Breakfast Area provides access to the patio and backyard. The Owner’s Suite with includes a private bathroom with tile shower, free standing tub, an expansive closet, and double bowl vanity with granite top. The 2nd floor includes 2 additional bedrooms and 2 full bathrooms.
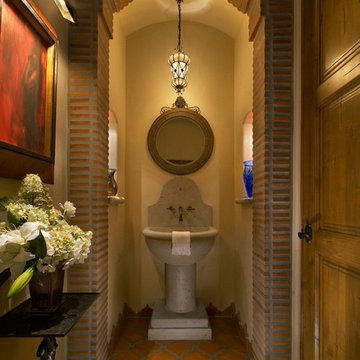
Making a statement in this powder room, we used stacked terra cotta tiles with thick mortar to shape a space for the carved stone pedestal sink. Arabesque tile makes a lacy pattern on the floor.
Photography: Mark Boisclair
Bagni di Servizio grandi con lavabo a colonna - Foto e idee per arredare
1
