Bagni di Servizio grandi con ante grigie - Foto e idee per arredare
Ordina per:Popolari oggi
1 - 20 di 220 foto

Immagine di un grande bagno di servizio classico con ante grigie, WC a due pezzi, pareti grigie, lavabo sottopiano, top in marmo, consolle stile comò e pavimento in legno massello medio

Main powder room with metallic glass tile feature wall, vessel sink, floating vanity and thick quartz countertops.
Immagine di un grande bagno di servizio stile marinaro con ante in stile shaker, ante grigie, piastrelle blu, lastra di vetro, pareti grigie, parquet chiaro, lavabo a bacinella, top in quarzo composito, top bianco e mobile bagno sospeso
Immagine di un grande bagno di servizio stile marinaro con ante in stile shaker, ante grigie, piastrelle blu, lastra di vetro, pareti grigie, parquet chiaro, lavabo a bacinella, top in quarzo composito, top bianco e mobile bagno sospeso

Grey and white powder room.
Photography: Ansel Olsen
Esempio di un grande bagno di servizio classico con nessun'anta, ante grigie, WC monopezzo, piastrelle bianche, piastrelle diamantate, pareti grigie, pavimento in marmo, lavabo sottopiano, top in marmo, pavimento multicolore e top bianco
Esempio di un grande bagno di servizio classico con nessun'anta, ante grigie, WC monopezzo, piastrelle bianche, piastrelle diamantate, pareti grigie, pavimento in marmo, lavabo sottopiano, top in marmo, pavimento multicolore e top bianco

Idee per un grande bagno di servizio design con ante lisce, ante grigie, WC monopezzo, pareti multicolore, pavimento in marmo, lavabo sottopiano, top in marmo, pavimento bianco, top bianco e mobile bagno sospeso

Esempio di un grande bagno di servizio classico con piastrelle grigie, piastrelle in pietra, pareti grigie, lavabo sottopiano, top in quarzo composito, ante con bugna sagomata, ante grigie e pavimento in legno massello medio
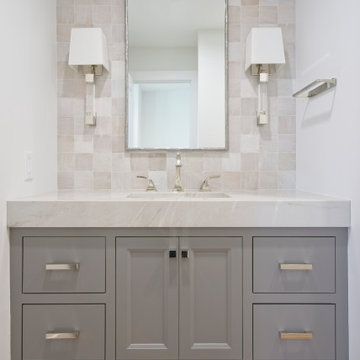
Idee per un grande bagno di servizio costiero con ante in stile shaker, ante grigie, piastrelle beige, piastrelle in pietra, pareti bianche, parquet chiaro, lavabo sottopiano, top in quarzo composito, pavimento marrone e mobile bagno freestanding
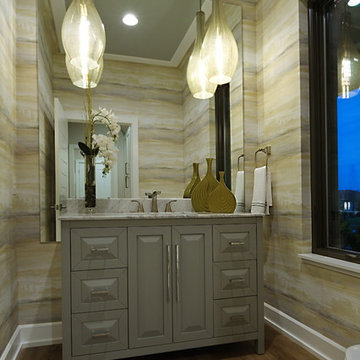
Lisza Coffey Photography
Idee per un grande bagno di servizio chic con ante grigie, lavabo sottopiano, top grigio, ante con bugna sagomata, pareti multicolore, pavimento in legno massello medio, top in granito e pavimento marrone
Idee per un grande bagno di servizio chic con ante grigie, lavabo sottopiano, top grigio, ante con bugna sagomata, pareti multicolore, pavimento in legno massello medio, top in granito e pavimento marrone

Linda Oyama Bryan, photographer
Formal Powder Room with grey stained, raised panel, furniture style vanity and calcutta marble countertop. Chiara tumbled limestone tile floor in Versailles pattern.
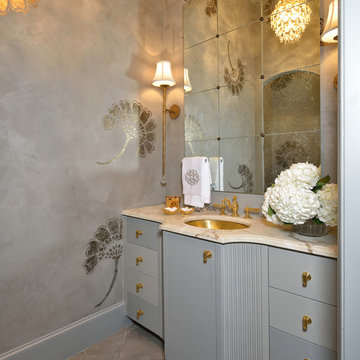
Miro Dvorscak
DC Peterson
Beth Lindsey Interior Design
Ispirazione per un grande bagno di servizio bohémian con consolle stile comò, ante grigie, pareti grigie, lavabo sottopiano, pavimento grigio e top in marmo
Ispirazione per un grande bagno di servizio bohémian con consolle stile comò, ante grigie, pareti grigie, lavabo sottopiano, pavimento grigio e top in marmo
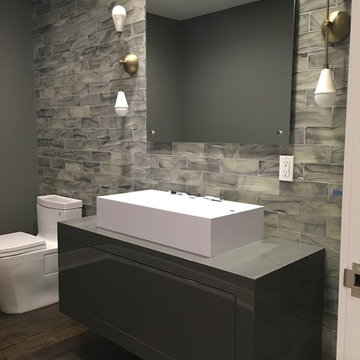
Foto di un grande bagno di servizio moderno con ante lisce, ante grigie, WC monopezzo, piastrelle grigie, piastrelle di vetro, pareti grigie, parquet scuro, lavabo a bacinella, top in legno e pavimento marrone

This active couple with three adult boys loves to travel and visit family throughout Western Canada. They hired us for a main floor renovation that would transform their home, making it more functional, conducive to entertaining, and reflective of their interests.
In the kitchen, we chose to keep the layout and update the cabinetry and surface finishes to revive the look. To accommodate large gatherings, we created an in-kitchen dining area, updated the living and dining room, and expanded the family room, as well.
In each of these spaces, we incorporated durable custom furnishings, architectural details, and unique accessories that reflect this well-traveled couple’s inspiring story.
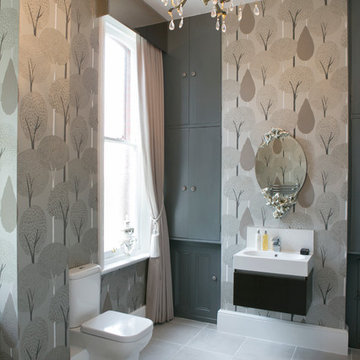
Sasfi Hope-Ross
Foto di un grande bagno di servizio classico con ante grigie, piastrelle grigie e top in marmo
Foto di un grande bagno di servizio classico con ante grigie, piastrelle grigie e top in marmo

Rénovation de la salle de bain, de son dressing, des wc qui n'avaient jamais été remis au goût du jour depuis la construction.
La salle de bain a entièrement été démolie pour ré installer une baignoire 180x80, une douche de 160x80 et un meuble double vasque de 150cm.

This project was not only full of many bathrooms but also many different aesthetics. The goals were fourfold, create a new master suite, update the basement bath, add a new powder bath and my favorite, make them all completely different aesthetics.
Primary Bath-This was originally a small 60SF full bath sandwiched in between closets and walls of built-in cabinetry that blossomed into a 130SF, five-piece primary suite. This room was to be focused on a transitional aesthetic that would be adorned with Calcutta gold marble, gold fixtures and matte black geometric tile arrangements.
Powder Bath-A new addition to the home leans more on the traditional side of the transitional movement using moody blues and greens accented with brass. A fun play was the asymmetry of the 3-light sconce brings the aesthetic more to the modern side of transitional. My favorite element in the space, however, is the green, pink black and white deco tile on the floor whose colors are reflected in the details of the Australian wallpaper.
Hall Bath-Looking to touch on the home's 70's roots, we went for a mid-mod fresh update. Black Calcutta floors, linear-stacked porcelain tile, mixed woods and strong black and white accents. The green tile may be the star but the matte white ribbed tiles in the shower and behind the vanity are the true unsung heroes.

A domestic vision that draws on a museum concept through the search for asymmetries, through
the balance between full and empty and the contrast between reflections and transparencies.

Fully integrated Signature Estate featuring Creston controls and Crestron panelized lighting, and Crestron motorized shades and draperies, whole-house audio and video, HVAC, voice and video communication atboth both the front door and gate. Modern, warm, and clean-line design, with total custom details and finishes. The front includes a serene and impressive atrium foyer with two-story floor to ceiling glass walls and multi-level fire/water fountains on either side of the grand bronze aluminum pivot entry door. Elegant extra-large 47'' imported white porcelain tile runs seamlessly to the rear exterior pool deck, and a dark stained oak wood is found on the stairway treads and second floor. The great room has an incredible Neolith onyx wall and see-through linear gas fireplace and is appointed perfectly for views of the zero edge pool and waterway. The center spine stainless steel staircase has a smoked glass railing and wood handrail.

This grand 2-story home with first-floor owner’s suite includes a 3-car garage with spacious mudroom entry complete with built-in lockers. A stamped concrete walkway leads to the inviting front porch. Double doors open to the foyer with beautiful hardwood flooring that flows throughout the main living areas on the 1st floor. Sophisticated details throughout the home include lofty 10’ ceilings on the first floor and farmhouse door and window trim and baseboard. To the front of the home is the formal dining room featuring craftsman style wainscoting with chair rail and elegant tray ceiling. Decorative wooden beams adorn the ceiling in the kitchen, sitting area, and the breakfast area. The well-appointed kitchen features stainless steel appliances, attractive cabinetry with decorative crown molding, Hanstone countertops with tile backsplash, and an island with Cambria countertop. The breakfast area provides access to the spacious covered patio. A see-thru, stone surround fireplace connects the breakfast area and the airy living room. The owner’s suite, tucked to the back of the home, features a tray ceiling, stylish shiplap accent wall, and an expansive closet with custom shelving. The owner’s bathroom with cathedral ceiling includes a freestanding tub and custom tile shower. Additional rooms include a study with cathedral ceiling and rustic barn wood accent wall and a convenient bonus room for additional flexible living space. The 2nd floor boasts 3 additional bedrooms, 2 full bathrooms, and a loft that overlooks the living room.
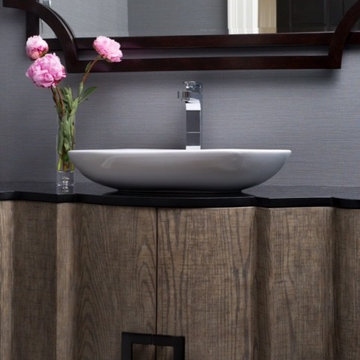
Photo by Stacy Zarin Goldberg
Idee per un grande bagno di servizio con consolle stile comò, ante grigie e top in onice
Idee per un grande bagno di servizio con consolle stile comò, ante grigie e top in onice
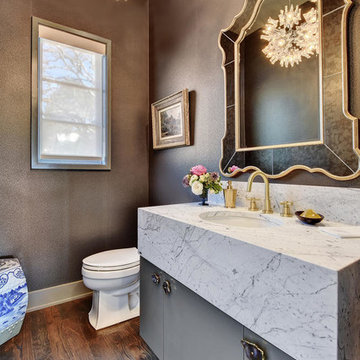
Foto di un grande bagno di servizio minimal con ante lisce, ante grigie, pareti marroni, parquet scuro, lavabo sottopiano, top in quarzite e pavimento marrone
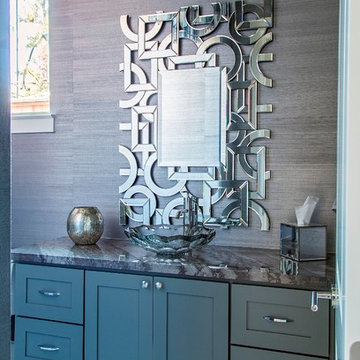
The powder bathroom is like no other with a geometric chandelier, carved glass mirror, marble countertops, a unique glass sink and metallic grass cloth wallcovering.
Ashton Morgan, By Design Interiors
Photography: Daniel Angulo
Builder: Flair Builders
Bagni di Servizio grandi con ante grigie - Foto e idee per arredare
1