Bagni di Servizio - Foto e idee per arredare

This bathroom had lacked storage with a pedestal sink. The yellow walls and dark tiled floors made the space feel dated and old. We updated the bathroom with light bright light blue paint, rich blue vanity cabinet, and black and white Design Evo flooring. With a smaller mirror, we are able to add in a light above the vanity. This helped the space feel bigger and updated with the fixtures and cabinet.
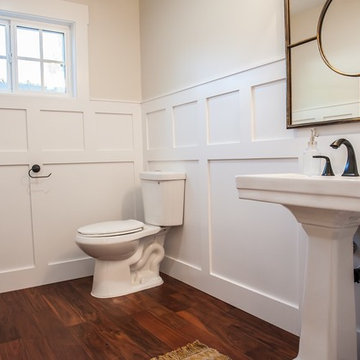
Foto di un grande bagno di servizio stile americano con lavabo a colonna, pareti grigie e WC a due pezzi
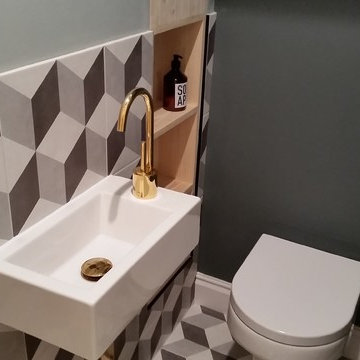
Cloakroom after:
Voila! The tile and greys are a great design pairing. We tiled half way up on one side to enhance width over height in this tiny bathroom.
The big highlight is the 'gold-ware'. It was proving impossible to find a decent tap of height in this squeeze of a space so we expanded our options to look at chrome-ware and chemically altered it to become 'gold plated' at a charge of £60.
Importantly, the storage door was converted into a removable shelf, now allowing to store toiletries.
Design by Faten from LondonFatCat.

This home remodel is a celebration of curves and light. Starting from humble beginnings as a basic builder ranch style house, the design challenge was maximizing natural light throughout and providing the unique contemporary style the client’s craved.
The Entry offers a spectacular first impression and sets the tone with a large skylight and an illuminated curved wall covered in a wavy pattern Porcelanosa tile.
The chic entertaining kitchen was designed to celebrate a public lifestyle and plenty of entertaining. Celebrating height with a robust amount of interior architectural details, this dynamic kitchen still gives one that cozy feeling of home sweet home. The large “L” shaped island accommodates 7 for seating. Large pendants over the kitchen table and sink provide additional task lighting and whimsy. The Dekton “puzzle” countertop connection was designed to aid the transition between the two color countertops and is one of the homeowner’s favorite details. The built-in bistro table provides additional seating and flows easily into the Living Room.
A curved wall in the Living Room showcases a contemporary linear fireplace and tv which is tucked away in a niche. Placing the fireplace and furniture arrangement at an angle allowed for more natural walkway areas that communicated with the exterior doors and the kitchen working areas.
The dining room’s open plan is perfect for small groups and expands easily for larger events. Raising the ceiling created visual interest and bringing the pop of teal from the Kitchen cabinets ties the space together. A built-in buffet provides ample storage and display.
The Sitting Room (also called the Piano room for its previous life as such) is adjacent to the Kitchen and allows for easy conversation between chef and guests. It captures the homeowner’s chic sense of style and joie de vivre.

The ground floor WC features palm wallpaper and deep green zellige tiles.
Foto di un piccolo bagno di servizio contemporaneo con WC sospeso, piastrelle verdi, piastrelle in gres porcellanato, pareti multicolore, pavimento in legno massello medio, lavabo sospeso e carta da parati
Foto di un piccolo bagno di servizio contemporaneo con WC sospeso, piastrelle verdi, piastrelle in gres porcellanato, pareti multicolore, pavimento in legno massello medio, lavabo sospeso e carta da parati
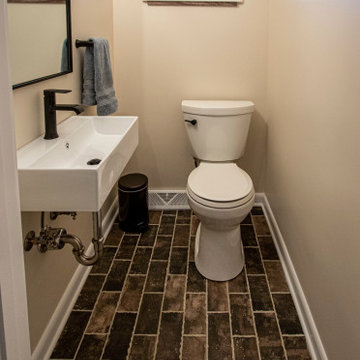
This powder room was updated with a new wall mount rectangular white porcelain sink, a Moen Genta collection in matte black includes a new faucet, towel bar, paper holder, a Kohler Meller vanity light, Monet black frame mirror and a Kohler Cimarron comfort height toilet in white. On the floor is Brickwork Corridor 4x8 brick look glazed porcelain tile.

This client purchased a new home in Golden but it needed a complete home remodel. From top to bottom we refreshed the homes interior from the fireplace in the family room to a complete remodel in the kitchen and primary bathroom. Even though we did a full home remodel it was our task to keep the materials within a good budget range.

Esempio di un piccolo bagno di servizio industriale con ante lisce, ante rosse, WC sospeso, piastrelle marroni, piastrelle in gres porcellanato, pareti marroni, pavimento in gres porcellanato, lavabo da incasso, top in zinco, pavimento grigio, top rosso, mobile bagno freestanding e carta da parati

Esempio di un piccolo bagno di servizio moderno con ante lisce, ante bianche, WC a due pezzi, piastrelle verdi, piastrelle in gres porcellanato, pareti verdi, parquet chiaro, lavabo a bacinella, top in legno, mobile bagno sospeso e soffitto ribassato

This large laundry and mudroom with attached powder room is spacious with plenty of room. The benches, cubbies and cabinets help keep everything organized and out of site.
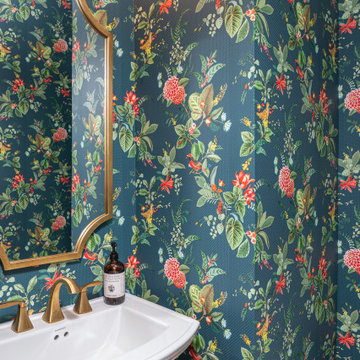
Foto di un piccolo bagno di servizio tradizionale con ante bianche, pareti verdi, pavimento in legno massello medio, lavabo a colonna, pavimento marrone, mobile bagno freestanding e carta da parati

L'espace le plus fun et le plus étonnant. Un papier peint panoramique "feux d'artifice" a donné le ton pour un mélange de noir, orange et chêne.
Idee per un bagno di servizio contemporaneo di medie dimensioni con ante lisce, ante in legno chiaro, WC sospeso, piastrelle nere, piastrelle in ceramica, pareti arancioni, pavimento con piastrelle in ceramica, lavabo sospeso, top in superficie solida, pavimento grigio, top bianco e mobile bagno sospeso
Idee per un bagno di servizio contemporaneo di medie dimensioni con ante lisce, ante in legno chiaro, WC sospeso, piastrelle nere, piastrelle in ceramica, pareti arancioni, pavimento con piastrelle in ceramica, lavabo sospeso, top in superficie solida, pavimento grigio, top bianco e mobile bagno sospeso
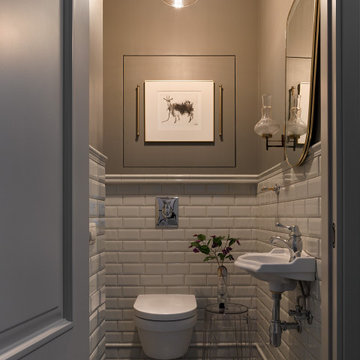
Гостевой санузел - небольшой. но функциональный. Небольшая гравюра на стене, винтажное зеркало и бра помогают избежать "сантехнического" вида помещения. Вместо подставки под туалетные принадлежности использован пластиковый столик. За щитом располагается разводка водопровода и обогреватель на время отключения горячей воды.

Ispirazione per un piccolo bagno di servizio country con ante lisce, ante con finitura invecchiata, WC monopezzo, pareti grigie, pavimento in legno massello medio, lavabo a bacinella, top in marmo, pavimento marrone e top bianco

Foto di un piccolo bagno di servizio industriale con ante lisce, ante blu, WC sospeso, piastrelle multicolore, piastrelle in ceramica, pareti multicolore, pavimento multicolore e pavimento in gres porcellanato
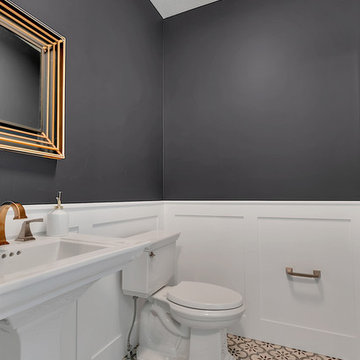
Photo Credit: REI360
Immagine di un piccolo bagno di servizio chic con WC a due pezzi, pareti nere, pavimento con piastrelle in ceramica e lavabo a colonna
Immagine di un piccolo bagno di servizio chic con WC a due pezzi, pareti nere, pavimento con piastrelle in ceramica e lavabo a colonna

refinishing the powder room with paint, flooring, styling and new vanity brought it back to life
Foto di un piccolo bagno di servizio classico con ante con riquadro incassato, ante blu, WC a due pezzi, pareti grigie, pavimento in gres porcellanato, lavabo da incasso, top in marmo, pavimento grigio e top bianco
Foto di un piccolo bagno di servizio classico con ante con riquadro incassato, ante blu, WC a due pezzi, pareti grigie, pavimento in gres porcellanato, lavabo da incasso, top in marmo, pavimento grigio e top bianco

This powder room is decorated in unusual dark colors that evoke a feeling of comfort and warmth. Despite the abundance of dark surfaces, the room does not seem dull and cramped thanks to the large window, stylish mirror, and sparkling tile surfaces that perfectly reflect the rays of daylight. Our interior designers placed here only the most necessary furniture pieces so as not to clutter up this powder room.
Don’t miss the chance to elevate your powder interior design as well together with the top Grandeur Hills Group interior designers!
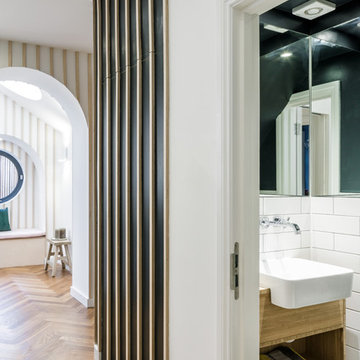
Compact under-stair WC with metro tiles and bespoke bamboo vanity unit.
All photos by Gareth Gardner
Esempio di un piccolo bagno di servizio tradizionale con ante lisce, ante in legno chiaro, WC sospeso, piastrelle bianche, piastrelle diamantate, pareti grigie, pavimento con piastrelle in ceramica, lavabo integrato, top in legno e pavimento grigio
Esempio di un piccolo bagno di servizio tradizionale con ante lisce, ante in legno chiaro, WC sospeso, piastrelle bianche, piastrelle diamantate, pareti grigie, pavimento con piastrelle in ceramica, lavabo integrato, top in legno e pavimento grigio
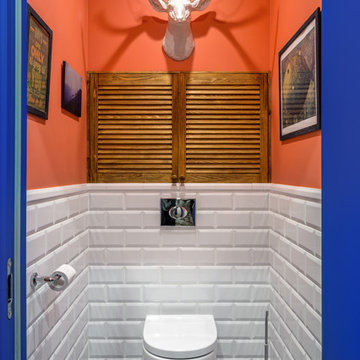
Антон Лихтарович - фото
Immagine di un piccolo bagno di servizio nordico con WC sospeso, piastrelle bianche, piastrelle in ceramica, pareti arancioni, pavimento in gres porcellanato e pavimento blu
Immagine di un piccolo bagno di servizio nordico con WC sospeso, piastrelle bianche, piastrelle in ceramica, pareti arancioni, pavimento in gres porcellanato e pavimento blu
Bagni di Servizio - Foto e idee per arredare
8