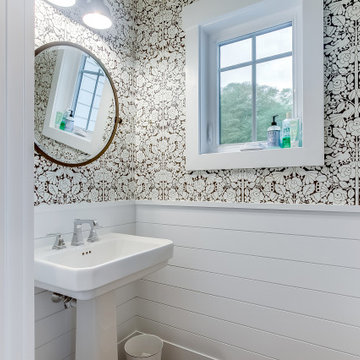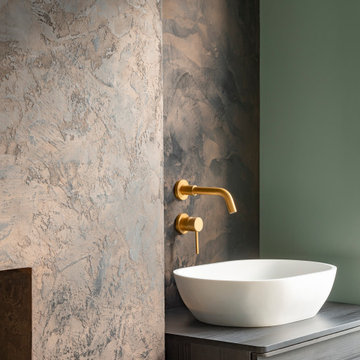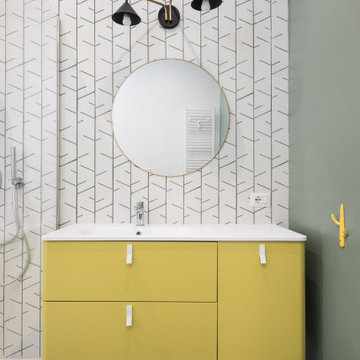Bagni di Servizio di medie dimensioni - Foto e idee per arredare
Filtra anche per:
Budget
Ordina per:Popolari oggi
1 - 20 di 15.531 foto
1 di 2

bagno di servizio
Idee per un bagno di servizio moderno di medie dimensioni con nessun'anta, ante nere, WC monopezzo, piastrelle beige, piastrelle di cemento, pareti beige, pavimento in gres porcellanato, lavabo sospeso, top in quarzo composito, pavimento grigio, top bianco e mobile bagno sospeso
Idee per un bagno di servizio moderno di medie dimensioni con nessun'anta, ante nere, WC monopezzo, piastrelle beige, piastrelle di cemento, pareti beige, pavimento in gres porcellanato, lavabo sospeso, top in quarzo composito, pavimento grigio, top bianco e mobile bagno sospeso

Idee per un bagno di servizio design di medie dimensioni con ante lisce, ante in legno bruno, piastrelle effetto legno, pareti bianche, lavabo sospeso, top bianco, mobile bagno sospeso, pareti in legno e boiserie

Immagine di un bagno di servizio stile marinaro di medie dimensioni con pareti bianche, lavabo a colonna e pareti in perlinato

Contemporary Black Guest Bathroom With Floating Shelves.
Black is an unexpected palette in this contemporary guest bathroom. The dark walls are contrasted by a light wood vanity and wood floating shelves. Brass hardware adds a glam touch to the space.

Tony Soluri
Idee per un bagno di servizio moderno di medie dimensioni con piastrelle grigie, piastrelle in gres porcellanato, pareti grigie, parquet chiaro e lavabo integrato
Idee per un bagno di servizio moderno di medie dimensioni con piastrelle grigie, piastrelle in gres porcellanato, pareti grigie, parquet chiaro e lavabo integrato
ICON Stone + Tile // Rubi by Soligo sink and water faucet
Idee per un bagno di servizio country di medie dimensioni con nessun'anta, ante in legno bruno, WC monopezzo, pareti bianche, parquet chiaro, lavabo a bacinella, top in legno, pavimento beige e top marrone
Idee per un bagno di servizio country di medie dimensioni con nessun'anta, ante in legno bruno, WC monopezzo, pareti bianche, parquet chiaro, lavabo a bacinella, top in legno, pavimento beige e top marrone

Suzanna Scott Photography
Esempio di un bagno di servizio scandinavo di medie dimensioni con consolle stile comò, ante nere, WC monopezzo, piastrelle bianche, pareti bianche, parquet chiaro, lavabo sottopiano, top in quarzo composito e top nero
Esempio di un bagno di servizio scandinavo di medie dimensioni con consolle stile comò, ante nere, WC monopezzo, piastrelle bianche, pareti bianche, parquet chiaro, lavabo sottopiano, top in quarzo composito e top nero

The farmhouse feel flows from the kitchen, through the hallway and all of the way to the powder room. This hall bathroom features a rustic vanity with an integrated sink. The vanity hardware is an urban rubbed bronze and the faucet is in a brushed nickel finish. The bathroom keeps a clean cut look with the installation of the wainscoting.
Photo credit Janee Hartman.

The powder room, adjacent to the mudroom, received a facelift: Textured grass walls replaced black stripes, and existing fixtures were re-plated in bronze to match other elements. Custom light fixture completes the look.

Steve Tague
Foto di un bagno di servizio design di medie dimensioni con lavabo a bacinella, top in legno, pareti multicolore, pavimento in cemento e top marrone
Foto di un bagno di servizio design di medie dimensioni con lavabo a bacinella, top in legno, pareti multicolore, pavimento in cemento e top marrone

Immagine di un bagno di servizio design di medie dimensioni con lavabo sottopiano, ante lisce, ante blu, top in quarzo composito e top bianco

Black and bronze textured Venetian plaster feature wall in a contemporary bathroom space.
Immagine di un bagno di servizio contemporaneo di medie dimensioni con pareti nere
Immagine di un bagno di servizio contemporaneo di medie dimensioni con pareti nere

Foto di un bagno di servizio tradizionale di medie dimensioni con ante in legno scuro, WC monopezzo, piastrelle verdi, piastrelle in gres porcellanato, pareti grigie, pavimento in gres porcellanato, lavabo sottopiano, top in quarzite, pavimento grigio, top bianco, mobile bagno freestanding e ante con riquadro incassato

Esempio di un bagno di servizio design di medie dimensioni con ante lisce, ante nere, WC monopezzo, pavimento in gres porcellanato, lavabo integrato, top in superficie solida, pavimento beige, top bianco, mobile bagno freestanding e carta da parati

Stunning two tone powder room with a feature gold and black tiles and gorgeous gold and black feature wallpaper.
Esempio di un bagno di servizio design di medie dimensioni con ante lisce, ante in legno chiaro, piastrelle a mosaico, pavimento con piastrelle in ceramica, mobile bagno sospeso e carta da parati
Esempio di un bagno di servizio design di medie dimensioni con ante lisce, ante in legno chiaro, piastrelle a mosaico, pavimento con piastrelle in ceramica, mobile bagno sospeso e carta da parati

Esempio di un bagno di servizio contemporaneo di medie dimensioni con ante con bugna sagomata, ante in legno chiaro, WC sospeso, piastrelle beige, piastrelle in gres porcellanato, pareti bianche, pavimento in gres porcellanato, lavabo sottopiano, top in quarzo composito, pavimento bianco, top bianco, mobile bagno sospeso e soffitto ribassato

Formal powder bath with back lighted onyx floating vanity, metallic wallpaper, and silver leaf ceiling
Immagine di un bagno di servizio tradizionale di medie dimensioni con ante beige, pavimento in marmo, lavabo sottopiano, top in onice, pavimento bianco, top beige, mobile bagno sospeso e carta da parati
Immagine di un bagno di servizio tradizionale di medie dimensioni con ante beige, pavimento in marmo, lavabo sottopiano, top in onice, pavimento bianco, top beige, mobile bagno sospeso e carta da parati

Download our free ebook, Creating the Ideal Kitchen. DOWNLOAD NOW
This family from Wheaton was ready to remodel their kitchen, dining room and powder room. The project didn’t call for any structural or space planning changes but the makeover still had a massive impact on their home. The homeowners wanted to change their dated 1990’s brown speckled granite and light maple kitchen. They liked the welcoming feeling they got from the wood and warm tones in their current kitchen, but this style clashed with their vision of a deVOL type kitchen, a London-based furniture company. Their inspiration came from the country homes of the UK that mix the warmth of traditional detail with clean lines and modern updates.
To create their vision, we started with all new framed cabinets with a modified overlay painted in beautiful, understated colors. Our clients were adamant about “no white cabinets.” Instead we used an oyster color for the perimeter and a custom color match to a specific shade of green chosen by the homeowner. The use of a simple color pallet reduces the visual noise and allows the space to feel open and welcoming. We also painted the trim above the cabinets the same color to make the cabinets look taller. The room trim was painted a bright clean white to match the ceiling.
In true English fashion our clients are not coffee drinkers, but they LOVE tea. We created a tea station for them where they can prepare and serve tea. We added plenty of glass to showcase their tea mugs and adapted the cabinetry below to accommodate storage for their tea items. Function is also key for the English kitchen and the homeowners. They requested a deep farmhouse sink and a cabinet devoted to their heavy mixer because they bake a lot. We then got rid of the stovetop on the island and wall oven and replaced both of them with a range located against the far wall. This gives them plenty of space on the island to roll out dough and prepare any number of baked goods. We then removed the bifold pantry doors and created custom built-ins with plenty of usable storage for all their cooking and baking needs.
The client wanted a big change to the dining room but still wanted to use their own furniture and rug. We installed a toile-like wallpaper on the top half of the room and supported it with white wainscot paneling. We also changed out the light fixture, showing us once again that small changes can have a big impact.
As the final touch, we also re-did the powder room to be in line with the rest of the first floor. We had the new vanity painted in the same oyster color as the kitchen cabinets and then covered the walls in a whimsical patterned wallpaper. Although the homeowners like subtle neutral colors they were willing to go a bit bold in the powder room for something unexpected. For more design inspiration go to: www.kitchenstudio-ge.com

Ispirazione per un bagno di servizio country di medie dimensioni con ante con riquadro incassato, ante marroni, WC monopezzo, pareti grigie, pavimento in marmo, lavabo sottopiano, top in marmo, pavimento bianco, top bianco, mobile bagno freestanding e pareti in perlinato
Bagni di Servizio di medie dimensioni - Foto e idee per arredare
1
