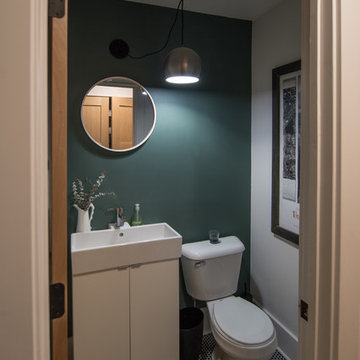Bagni di Servizio country - Foto e idee per arredare
Filtra anche per:
Budget
Ordina per:Popolari oggi
21 - 40 di 5.349 foto
1 di 2

Idee per un piccolo bagno di servizio country con pareti bianche, lavabo a bacinella, top in legno, top marrone, pavimento in legno massello medio e pavimento marrone

Esempio di un bagno di servizio country di medie dimensioni con consolle stile comò, ante con finitura invecchiata, pareti grigie, pavimento in legno massello medio, lavabo a bacinella, top in granito e top nero
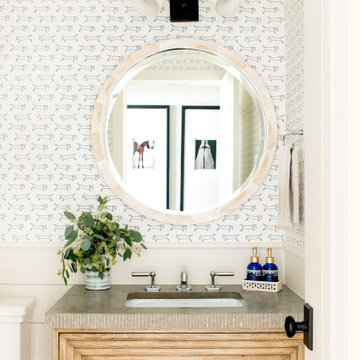
Esempio di un bagno di servizio country con consolle stile comò, ante in legno chiaro, pareti multicolore, lavabo sottopiano, top grigio e carta da parati
Trova il professionista locale adatto per il tuo progetto
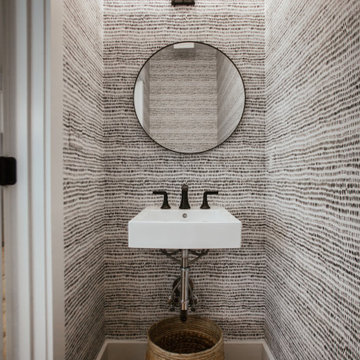
Foto di un bagno di servizio country con pareti grigie, parquet scuro, lavabo sospeso e pavimento marrone

This Altadena home is the perfect example of modern farmhouse flair. The powder room flaunts an elegant mirror over a strapping vanity; the butcher block in the kitchen lends warmth and texture; the living room is replete with stunning details like the candle style chandelier, the plaid area rug, and the coral accents; and the master bathroom’s floor is a gorgeous floor tile.
Project designed by Courtney Thomas Design in La Cañada. Serving Pasadena, Glendale, Monrovia, San Marino, Sierra Madre, South Pasadena, and Altadena.
For more about Courtney Thomas Design, click here: https://www.courtneythomasdesign.com/
To learn more about this project, click here:
https://www.courtneythomasdesign.com/portfolio/new-construction-altadena-rustic-modern/

It’s always a blessing when your clients become friends - and that’s exactly what blossomed out of this two-phase remodel (along with three transformed spaces!). These clients were such a joy to work with and made what, at times, was a challenging job feel seamless. This project consisted of two phases, the first being a reconfiguration and update of their master bathroom, guest bathroom, and hallway closets, and the second a kitchen remodel.
In keeping with the style of the home, we decided to run with what we called “traditional with farmhouse charm” – warm wood tones, cement tile, traditional patterns, and you can’t forget the pops of color! The master bathroom airs on the masculine side with a mostly black, white, and wood color palette, while the powder room is very feminine with pastel colors.
When the bathroom projects were wrapped, it didn’t take long before we moved on to the kitchen. The kitchen already had a nice flow, so we didn’t need to move any plumbing or appliances. Instead, we just gave it the facelift it deserved! We wanted to continue the farmhouse charm and landed on a gorgeous terracotta and ceramic hand-painted tile for the backsplash, concrete look-alike quartz countertops, and two-toned cabinets while keeping the existing hardwood floors. We also removed some upper cabinets that blocked the view from the kitchen into the dining and living room area, resulting in a coveted open concept floor plan.
Our clients have always loved to entertain, but now with the remodel complete, they are hosting more than ever, enjoying every second they have in their home.
---
Project designed by interior design studio Kimberlee Marie Interiors. They serve the Seattle metro area including Seattle, Bellevue, Kirkland, Medina, Clyde Hill, and Hunts Point.
For more about Kimberlee Marie Interiors, see here: https://www.kimberleemarie.com/
To learn more about this project, see here
https://www.kimberleemarie.com/kirkland-remodel-1

photo: Inspiro8
Foto di un piccolo bagno di servizio country con pareti bianche, pavimento in legno massello medio, lavabo a bacinella, top in legno, top marrone, pavimento marrone, ante lisce e ante in legno scuro
Foto di un piccolo bagno di servizio country con pareti bianche, pavimento in legno massello medio, lavabo a bacinella, top in legno, top marrone, pavimento marrone, ante lisce e ante in legno scuro
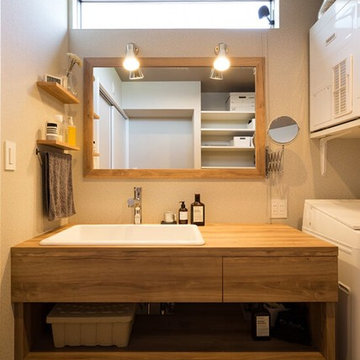
見た目だけでなく、機能性も重視した大きなボウルの造作洗面台。
Ispirazione per un bagno di servizio country con ante lisce, ante in legno scuro, pareti bianche, pavimento in legno massello medio, lavabo da incasso, top in legno, pavimento marrone e top marrone
Ispirazione per un bagno di servizio country con ante lisce, ante in legno scuro, pareti bianche, pavimento in legno massello medio, lavabo da incasso, top in legno, pavimento marrone e top marrone
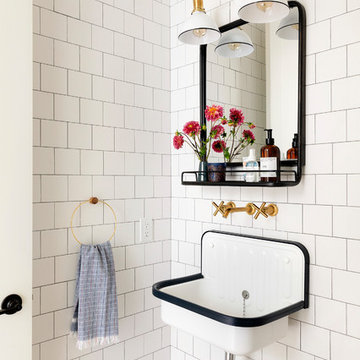
Foto di un bagno di servizio country con piastrelle bianche, pareti bianche e lavabo sospeso

Interior Designer: Simons Design Studio
Builder: Magleby Construction
Photography: Allison Niccum
Ispirazione per un bagno di servizio country con consolle stile comò, ante in legno chiaro, WC a due pezzi, pareti grigie, lavabo sottopiano, pavimento bianco, top bianco e top in quarzite
Ispirazione per un bagno di servizio country con consolle stile comò, ante in legno chiaro, WC a due pezzi, pareti grigie, lavabo sottopiano, pavimento bianco, top bianco e top in quarzite

This grand 2-story home with first-floor owner’s suite includes a 3-car garage with spacious mudroom entry complete with built-in lockers. A stamped concrete walkway leads to the inviting front porch. Double doors open to the foyer with beautiful hardwood flooring that flows throughout the main living areas on the 1st floor. Sophisticated details throughout the home include lofty 10’ ceilings on the first floor and farmhouse door and window trim and baseboard. To the front of the home is the formal dining room featuring craftsman style wainscoting with chair rail and elegant tray ceiling. Decorative wooden beams adorn the ceiling in the kitchen, sitting area, and the breakfast area. The well-appointed kitchen features stainless steel appliances, attractive cabinetry with decorative crown molding, Hanstone countertops with tile backsplash, and an island with Cambria countertop. The breakfast area provides access to the spacious covered patio. A see-thru, stone surround fireplace connects the breakfast area and the airy living room. The owner’s suite, tucked to the back of the home, features a tray ceiling, stylish shiplap accent wall, and an expansive closet with custom shelving. The owner’s bathroom with cathedral ceiling includes a freestanding tub and custom tile shower. Additional rooms include a study with cathedral ceiling and rustic barn wood accent wall and a convenient bonus room for additional flexible living space. The 2nd floor boasts 3 additional bedrooms, 2 full bathrooms, and a loft that overlooks the living room.
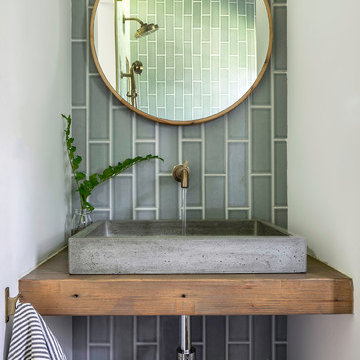
A custom floating vanity made of reclaimed wood, and a concrete composite vessel sink, along with subway tile run in a vertical off-set pattern keep the small space clean and free of visual clutter.
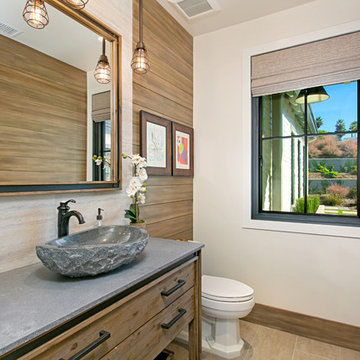
Ispirazione per un bagno di servizio country con pareti beige, lavabo a bacinella e pavimento beige
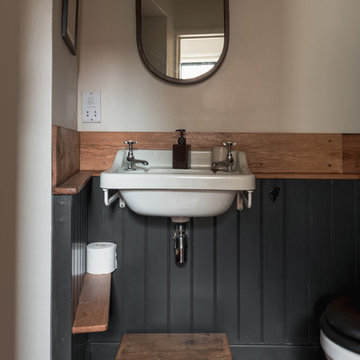
Traditional Norfolk Pamment tiles were sourced for the floor of the bathroom. Half-height Tongue & Groove panelling is painted off-black, while the walls above are a soft off-white. Reclaimed oak has been used for the shelving and upstand, and the basin is reclaimed Royal Doulton.

Photographed by Colin Voigt
Ispirazione per un piccolo bagno di servizio country con ante lisce, ante grigie, WC monopezzo, piastrelle grigie, piastrelle in gres porcellanato, pareti bianche, pavimento in legno massello medio, lavabo sottopiano, top in quarzo composito, pavimento grigio e top bianco
Ispirazione per un piccolo bagno di servizio country con ante lisce, ante grigie, WC monopezzo, piastrelle grigie, piastrelle in gres porcellanato, pareti bianche, pavimento in legno massello medio, lavabo sottopiano, top in quarzo composito, pavimento grigio e top bianco
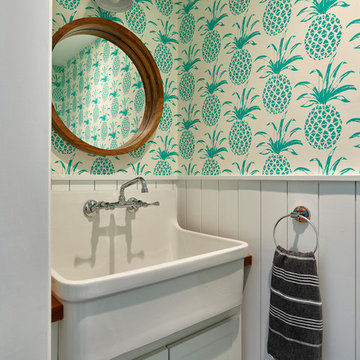
Photo copyright Jeffrey Totaro, 2018
Idee per un piccolo bagno di servizio country con ante in stile shaker, ante bianche, top in legno, pareti bianche e lavabo rettangolare
Idee per un piccolo bagno di servizio country con ante in stile shaker, ante bianche, top in legno, pareti bianche e lavabo rettangolare

Immagine di un bagno di servizio country con consolle stile comò, ante in legno scuro, pareti bianche, lavabo a bacinella, top in legno, top marrone, pavimento in pietra calcarea e pavimento marrone

Foto di un piccolo bagno di servizio country con nessun'anta, piastrelle bianche, lavabo a bacinella, top in legno, ante in legno chiaro, piastrelle di marmo, pareti blu, parquet chiaro e top bianco

Photographer: Ashley Avila Photography
Builder: Colonial Builders - Tim Schollart
Interior Designer: Laura Davidson
This large estate house was carefully crafted to compliment the rolling hillsides of the Midwest. Horizontal board & batten facades are sheltered by long runs of hipped roofs and are divided down the middle by the homes singular gabled wall. At the foyer, this gable takes the form of a classic three-part archway.
Going through the archway and into the interior, reveals a stunning see-through fireplace surround with raised natural stone hearth and rustic mantel beams. Subtle earth-toned wall colors, white trim, and natural wood floors serve as a perfect canvas to showcase patterned upholstery, black hardware, and colorful paintings. The kitchen and dining room occupies the space to the left of the foyer and living room and is connected to two garages through a more secluded mudroom and half bath. Off to the rear and adjacent to the kitchen is a screened porch that features a stone fireplace and stunning sunset views.
Occupying the space to the right of the living room and foyer is an understated master suite and spacious study featuring custom cabinets with diagonal bracing. The master bedroom’s en suite has a herringbone patterned marble floor, crisp white custom vanities, and access to a his and hers dressing area.
The four upstairs bedrooms are divided into pairs on either side of the living room balcony. Downstairs, the terraced landscaping exposes the family room and refreshment area to stunning views of the rear yard. The two remaining bedrooms in the lower level each have access to an en suite bathroom.
Bagni di Servizio country - Foto e idee per arredare
2
