Bagni di Servizio contemporanei - Foto e idee per arredare
Filtra anche per:
Budget
Ordina per:Popolari oggi
1 - 20 di 476 foto

Bagno moderno dalle linee semplici e minimal
Idee per un bagno di servizio contemporaneo con ante in legno chiaro, piastrelle nere, pareti nere, pavimento con piastrelle in ceramica, lavabo a bacinella, top in legno, pavimento nero, mobile bagno sospeso e travi a vista
Idee per un bagno di servizio contemporaneo con ante in legno chiaro, piastrelle nere, pareti nere, pavimento con piastrelle in ceramica, lavabo a bacinella, top in legno, pavimento nero, mobile bagno sospeso e travi a vista

Ispirazione per un piccolo bagno di servizio design con ante lisce, ante in legno scuro, WC sospeso, piastrelle grigie, piastrelle in ceramica, pareti grigie, pavimento in gres porcellanato, lavabo sottopiano, top piastrellato, pavimento grigio, top grigio, mobile bagno sospeso, soffitto ribassato e boiserie

Foto di un piccolo bagno di servizio minimal con ante grigie, WC monopezzo, piastrelle grigie, pareti bianche, lavabo sottopiano, top in quarzo composito, pavimento beige, top verde, mobile bagno sospeso e travi a vista

Esempio di un piccolo bagno di servizio minimal con ante lisce, ante nere, WC a due pezzi, piastrelle bianche, piastrelle in gres porcellanato, pareti nere, pavimento in gres porcellanato, lavabo a bacinella, pavimento bianco, top nero, mobile bagno sospeso e soffitto ribassato

This small space under the stairs was converted into a cloakroom. We papered the whole space including the ceiling in a pale eau de nil wallpaper with gold vertical stripes which takes your eye away from the smallness of the space

Powder room - Elitis vinyl wallpaper with red travertine and grey mosaics. Vessel bowl sink with black wall mounted tapware. Custom lighting. Navy painted ceiling and terrazzo floor.

Idee per un bagno di servizio design di medie dimensioni con consolle stile comò, ante in legno scuro, WC a due pezzi, piastrelle grigie, piastrelle in gres porcellanato, pavimento in gres porcellanato, top in quarzo composito, pavimento grigio, top bianco, mobile bagno sospeso e soffitto a volta
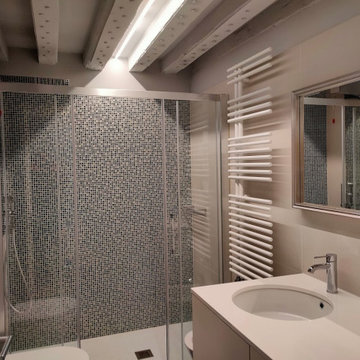
Immagine di un bagno di servizio design di medie dimensioni con ante lisce, ante bianche, WC a due pezzi, piastrelle a mosaico, lavabo da incasso, top in superficie solida, top bianco e travi a vista
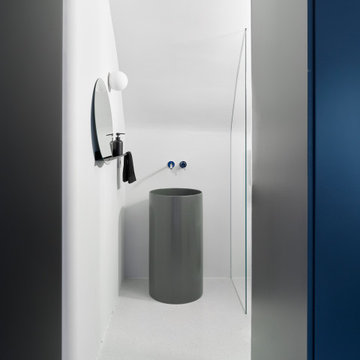
Immagine di un piccolo bagno di servizio design con pareti bianche, pavimento alla veneziana, pavimento grigio e soffitto a volta

Ispirazione per un bagno di servizio design di medie dimensioni con ante lisce, ante bianche, WC sospeso, piastrelle grigie, piastrelle in gres porcellanato, pareti grigie, pavimento in gres porcellanato, lavabo da incasso, top in superficie solida, pavimento grigio, top bianco, mobile bagno sospeso, soffitto in perlinato e pareti in legno

Glossy Teal Powder Room with a silver foil ceiling and lots of marble.
Idee per un piccolo bagno di servizio design con ante con riquadro incassato, ante nere, WC monopezzo, piastrelle blu, piastrelle di marmo, pareti blu, pavimento in marmo, lavabo sottopiano, top in marmo, pavimento multicolore, top bianco, mobile bagno freestanding e soffitto in carta da parati
Idee per un piccolo bagno di servizio design con ante con riquadro incassato, ante nere, WC monopezzo, piastrelle blu, piastrelle di marmo, pareti blu, pavimento in marmo, lavabo sottopiano, top in marmo, pavimento multicolore, top bianco, mobile bagno freestanding e soffitto in carta da parati

Slab vanity with custom brass integrated into the design.
Idee per un bagno di servizio contemporaneo di medie dimensioni con ante nere, pareti nere, parquet chiaro, lavabo a bacinella, top in marmo, pavimento beige, top nero, mobile bagno freestanding, soffitto in carta da parati e carta da parati
Idee per un bagno di servizio contemporaneo di medie dimensioni con ante nere, pareti nere, parquet chiaro, lavabo a bacinella, top in marmo, pavimento beige, top nero, mobile bagno freestanding, soffitto in carta da parati e carta da parati

A small cloakroom for guests, tucked away in a semi hidden corner of the floor plan, is surprisingly decorated with a bright yellow interior with the colour applied indifferently to walls, ceilings and cabinetry.

Powder room
Ispirazione per un grande bagno di servizio design con ante beige, pavimento in marmo, nessun'anta, piastrelle beige, pareti beige, lavabo a bacinella, top in marmo, pavimento grigio, top grigio, mobile bagno incassato, soffitto ribassato e pannellatura
Ispirazione per un grande bagno di servizio design con ante beige, pavimento in marmo, nessun'anta, piastrelle beige, pareti beige, lavabo a bacinella, top in marmo, pavimento grigio, top grigio, mobile bagno incassato, soffitto ribassato e pannellatura
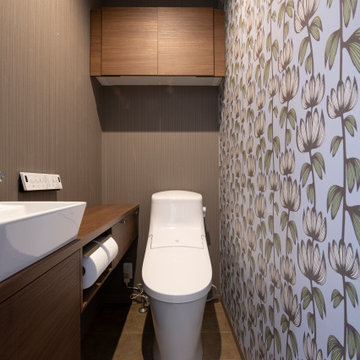
Esempio di un piccolo bagno di servizio contemporaneo con WC monopezzo, pareti grigie, pavimento in gres porcellanato, pavimento nero, soffitto in carta da parati e carta da parati
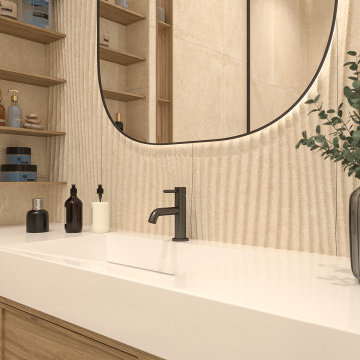
Ispirazione per un bagno di servizio design di medie dimensioni con ante con bugna sagomata, ante in legno chiaro, WC sospeso, piastrelle beige, piastrelle in gres porcellanato, pareti bianche, pavimento in gres porcellanato, lavabo sottopiano, top in quarzo composito, pavimento bianco, top bianco, mobile bagno sospeso e soffitto ribassato

This project began with an entire penthouse floor of open raw space which the clients had the opportunity to section off the piece that suited them the best for their needs and desires. As the design firm on the space, LK Design was intricately involved in determining the borders of the space and the way the floor plan would be laid out. Taking advantage of the southwest corner of the floor, we were able to incorporate three large balconies, tremendous views, excellent light and a layout that was open and spacious. There is a large master suite with two large dressing rooms/closets, two additional bedrooms, one and a half additional bathrooms, an office space, hearth room and media room, as well as the large kitchen with oversized island, butler's pantry and large open living room. The clients are not traditional in their taste at all, but going completely modern with simple finishes and furnishings was not their style either. What was produced is a very contemporary space with a lot of visual excitement. Every room has its own distinct aura and yet the whole space flows seamlessly. From the arched cloud structure that floats over the dining room table to the cathedral type ceiling box over the kitchen island to the barrel ceiling in the master bedroom, LK Design created many features that are unique and help define each space. At the same time, the open living space is tied together with stone columns and built-in cabinetry which are repeated throughout that space. Comfort, luxury and beauty were the key factors in selecting furnishings for the clients. The goal was to provide furniture that complimented the space without fighting it.
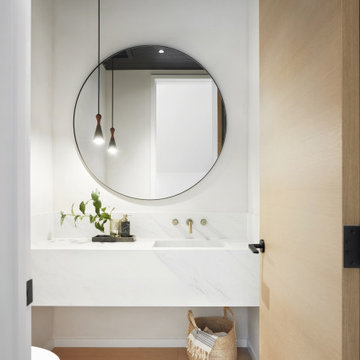
Idee per un bagno di servizio design con ante bianche, top in marmo, top bianco, mobile bagno sospeso e soffitto in legno

Ispirazione per un bagno di servizio contemporaneo di medie dimensioni con ante con bugna sagomata, ante in legno chiaro, WC sospeso, piastrelle beige, piastrelle in gres porcellanato, pareti bianche, pavimento in gres porcellanato, lavabo sottopiano, top in quarzo composito, pavimento bianco, top bianco, mobile bagno sospeso e soffitto ribassato

Perched high above the Islington Golf course, on a quiet cul-de-sac, this contemporary residential home is all about bringing the outdoor surroundings in. In keeping with the French style, a metal and slate mansard roofline dominates the façade, while inside, an open concept main floor split across three elevations, is punctuated by reclaimed rough hewn fir beams and a herringbone dark walnut floor. The elegant kitchen includes Calacatta marble countertops, Wolf range, SubZero glass paned refrigerator, open walnut shelving, blue/black cabinetry with hand forged bronze hardware and a larder with a SubZero freezer, wine fridge and even a dog bed. The emphasis on wood detailing continues with Pella fir windows framing a full view of the canopy of trees that hang over the golf course and back of the house. This project included a full reimagining of the backyard landscaping and features the use of Thermory decking and a refurbished in-ground pool surrounded by dark Eramosa limestone. Design elements include the use of three species of wood, warm metals, various marbles, bespoke lighting fixtures and Canadian art as a focal point within each space. The main walnut waterfall staircase features a custom hand forged metal railing with tuning fork spindles. The end result is a nod to the elegance of French Country, mixed with the modern day requirements of a family of four and two dogs!
Bagni di Servizio contemporanei - Foto e idee per arredare
1