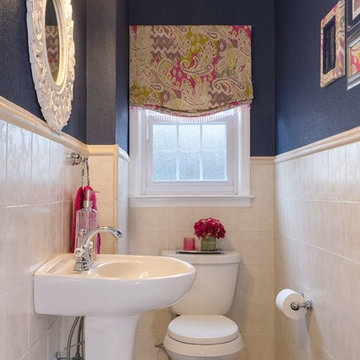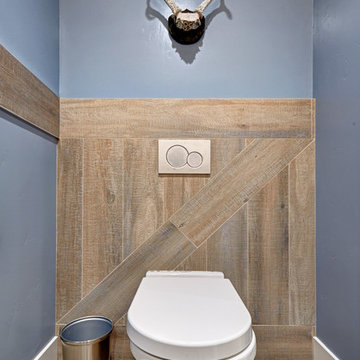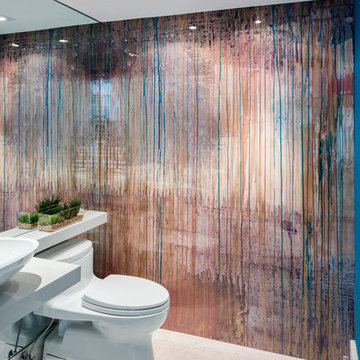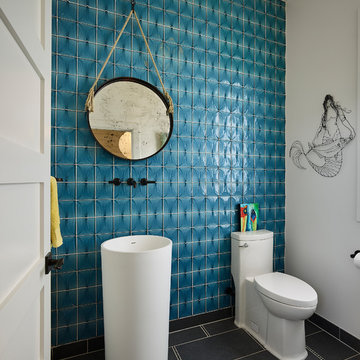Bagni di Servizio con WC monopezzo e pareti blu - Foto e idee per arredare
Filtra anche per:
Budget
Ordina per:Popolari oggi
1 - 20 di 787 foto
1 di 3

These homeowners came to us to renovate a number of areas of their home. In their formal powder bath they wanted a sophisticated polished room that was elegant and custom in design. The formal powder was designed around stunning marble and gold wall tile with a custom starburst layout coming from behind the center of the birds nest round brass mirror. A white floating quartz countertop houses a vessel bowl sink and vessel bowl height faucet in polished nickel, wood panel and molding’s were painted black with a gold leaf detail which carried over to the ceiling for the WOW.

A beveled wainscot tile base, chair rail tile, brass hardware/plumbing, and a contrasting blue, embellish the new powder room.
Ispirazione per un piccolo bagno di servizio chic con piastrelle bianche, piastrelle in ceramica, pareti blu, pavimento in gres porcellanato, lavabo sospeso, pavimento multicolore, WC monopezzo e nessun'anta
Ispirazione per un piccolo bagno di servizio chic con piastrelle bianche, piastrelle in ceramica, pareti blu, pavimento in gres porcellanato, lavabo sospeso, pavimento multicolore, WC monopezzo e nessun'anta

beach house, coastal decor, coastal home. powder room
Idee per un bagno di servizio stile marinaro con WC monopezzo, pareti blu e lavabo a colonna
Idee per un bagno di servizio stile marinaro con WC monopezzo, pareti blu e lavabo a colonna

Idee per un grande bagno di servizio classico con nessun'anta, ante in legno chiaro, WC monopezzo, pareti blu, lavabo da incasso, pavimento multicolore, top multicolore, mobile bagno incassato e pannellatura

Photography by Laura Hull.
Ispirazione per un grande bagno di servizio classico con nessun'anta, WC monopezzo, pareti blu, parquet scuro, lavabo a consolle, top in marmo, pavimento marrone e top bianco
Ispirazione per un grande bagno di servizio classico con nessun'anta, WC monopezzo, pareti blu, parquet scuro, lavabo a consolle, top in marmo, pavimento marrone e top bianco

The powder room has a transitional-coastal feel with blues, whites and warm wood tones. The vanity is from Mouser Cabinetry in the Winchester door style with a charcoal stain. The toilet is the one-piece Kathryn model from Kohler. The plumbing fixtures are from the Kohler Artifacts collection in brushed bronze. The countertop is quartz from Cambria in the Fairbourne collection.
Kyle J Caldwell Photography

Ispirazione per un piccolo bagno di servizio design con ante lisce, ante marroni, WC monopezzo, pareti blu, pavimento in gres porcellanato, lavabo sospeso e pavimento beige

photo by Creepwalk Media
Ispirazione per un piccolo bagno di servizio tradizionale con WC monopezzo, piastrelle beige, piastrelle in gres porcellanato, pareti blu, pavimento in gres porcellanato, lavabo a colonna e pavimento beige
Ispirazione per un piccolo bagno di servizio tradizionale con WC monopezzo, piastrelle beige, piastrelle in gres porcellanato, pareti blu, pavimento in gres porcellanato, lavabo a colonna e pavimento beige

Hand painted wall covering by Fromenthal, UK. Brass faucet from Waterworks.
Idee per un piccolo bagno di servizio design con ante lisce, ante in legno bruno, WC monopezzo, piastrelle beige, pareti blu, pavimento in pietra calcarea, lavabo sottopiano, top in marmo e pavimento beige
Idee per un piccolo bagno di servizio design con ante lisce, ante in legno bruno, WC monopezzo, piastrelle beige, pareti blu, pavimento in pietra calcarea, lavabo sottopiano, top in marmo e pavimento beige

Our carpenters labored every detail from chainsaws to the finest of chisels and brad nails to achieve this eclectic industrial design. This project was not about just putting two things together, it was about coming up with the best solutions to accomplish the overall vision. A true meeting of the minds was required around every turn to achieve "rough" in its most luxurious state.
Featuring: Floating vanity, rough cut wood top, beautiful accent mirror and Porcelanosa wood grain tile as flooring and backsplashes.
PhotographerLink

moris moreno
Foto di un bagno di servizio contemporaneo di medie dimensioni con lavabo a bacinella, WC monopezzo, pareti blu e top grigio
Foto di un bagno di servizio contemporaneo di medie dimensioni con lavabo a bacinella, WC monopezzo, pareti blu e top grigio

Dark downstairs toilet with tongue and groove panelling and william morris wall paper.
Foto di un bagno di servizio classico con ante in stile shaker, ante blu, WC monopezzo, pareti blu, pavimento in linoleum, pavimento marrone, mobile bagno freestanding e pannellatura
Foto di un bagno di servizio classico con ante in stile shaker, ante blu, WC monopezzo, pareti blu, pavimento in linoleum, pavimento marrone, mobile bagno freestanding e pannellatura

Photography by Alyssa Rivas
Ispirazione per un bagno di servizio stile marino con consolle stile comò, ante grigie, WC monopezzo, pareti blu, parquet chiaro, pavimento beige, top bianco e top in marmo
Ispirazione per un bagno di servizio stile marino con consolle stile comò, ante grigie, WC monopezzo, pareti blu, parquet chiaro, pavimento beige, top bianco e top in marmo

Esempio di un piccolo bagno di servizio stile americano con ante in stile shaker, ante bianche, WC monopezzo, pareti blu, pavimento con piastrelle in ceramica, lavabo a colonna e pavimento grigio

This understairs WC was functional only and required some creative styling to make it feel more welcoming and family friendly.
We installed UPVC ceiling panels to the stair slats to make the ceiling sleek and clean and reduce the spider levels, boxed in the waste pipe and replaced the sink with a Victorian style mini sink.
We repainted the space in soft cream, with a feature wall in teal and orange, providing the wow factor as you enter the space.

By reconfiguring the space we were able to create a powder room which is an asset to any home. Three dimensional chevron mosaic tiles made for a beautiful textured backdrop to the elegant freestanding contemporary vanity.

Download our free ebook, Creating the Ideal Kitchen. DOWNLOAD NOW
I am still sometimes shocked myself at how much of a difference a kitchen remodel can make in a space, you think I would know by now! This was one of those jobs. The small U-shaped room was a bit cramped, a bit dark and a bit dated. A neighboring sunroom/breakfast room addition was awkwardly used, and most of the time the couple hung out together at the small peninsula.
The client wish list included a larger, lighter kitchen with an island that would seat 7 people. They have a large family and wanted to be able to gather and entertain in the space. Right outside is a lovely backyard and patio with a fireplace, so having easy access and flow to that area was also important.
Our first move was to eliminate the wall between kitchen and breakfast room, which we anticipated would need a large beam and some structural maneuvering since it was the old exterior wall. However, what we didn’t anticipate was that the stucco exterior of the original home was layered over hollow clay tiles which was impossible to shore up in the typical manner. After much back and forth with our structural team, we were able to develop a plan to shore the wall and install a large steal & wood structural beam with minimal disruption to the original floor plan. That was important because we had already ordered everything customized to fit the plan.
We all breathed a collective sigh of relief once that part was completed. Now we could move on to building the kitchen we had all been waiting for. Oh, and let’s not forget that this was all being done amidst COVID 2020.
We covered the rough beam with cedar and stained it to coordinate with the floors. It’s actually one of my favorite elements in the space. The homeowners now have a big beautiful island that seats up to 7 people and has a wonderful flow to the outdoor space just like they wanted. The large island provides not only seating but also substantial prep area perfectly situated between the sink and cooktop. In addition to a built-in oven below the large gas cooktop, there is also a steam oven to the left of the sink. The steam oven is great for baking as well for heating daily meals without having to heat up the large oven.
The other side of the room houses a substantial pantry, the refrigerator, a small bar area as well as a TV.
The homeowner fell in love the with the Aqua quartzite that is on the island, so we married that with a custom mosaic in a similar tone behind the cooktop. Soft white cabinetry, Cambria quartz and Thassos marble subway tile complete the soft traditional look. Gold accents, wood wrapped beams and oak barstools add warmth the room. The little powder room was also included in the project. Some fun wallpaper, a vanity with a pop of color and pretty fixtures and accessories finish off this cute little space.
Designed by: Susan Klimala, CKD, CBD
Photography by: Michael Kaskel
For more information on kitchen and bath design ideas go to: www.kitchenstudio-ge.com

Daniel Gagnon Photography
Foto di un bagno di servizio chic di medie dimensioni con WC monopezzo, piastrelle grigie, pareti blu, pavimento con piastrelle in ceramica, pavimento multicolore e lavabo a colonna
Foto di un bagno di servizio chic di medie dimensioni con WC monopezzo, piastrelle grigie, pareti blu, pavimento con piastrelle in ceramica, pavimento multicolore e lavabo a colonna

Photography by Daniel O'Connor
Esempio di un piccolo bagno di servizio eclettico con WC monopezzo, pareti blu, pavimento in gres porcellanato, pavimento multicolore, ante lisce, ante grigie e lavabo a consolle
Esempio di un piccolo bagno di servizio eclettico con WC monopezzo, pareti blu, pavimento in gres porcellanato, pavimento multicolore, ante lisce, ante grigie e lavabo a consolle

Ispirazione per un piccolo bagno di servizio costiero con WC monopezzo, piastrelle blu, pareti blu, lavabo a colonna, pavimento grigio, ante bianche e piastrelle di vetro
Bagni di Servizio con WC monopezzo e pareti blu - Foto e idee per arredare
1