Bagni di Servizio con ante con finitura invecchiata e WC a due pezzi - Foto e idee per arredare
Filtra anche per:
Budget
Ordina per:Popolari oggi
1 - 20 di 183 foto
1 di 3
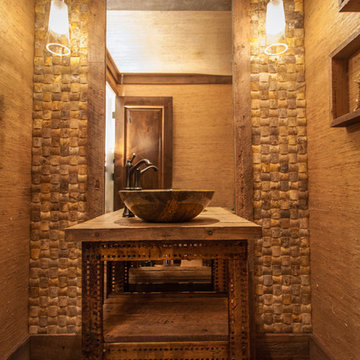
Jane Jeffery
Foto di un piccolo bagno di servizio tropicale con lavabo a bacinella, nessun'anta, ante con finitura invecchiata, top in legno, WC a due pezzi, piastrelle beige, piastrelle in pietra, pareti beige, pavimento in legno massello medio e top marrone
Foto di un piccolo bagno di servizio tropicale con lavabo a bacinella, nessun'anta, ante con finitura invecchiata, top in legno, WC a due pezzi, piastrelle beige, piastrelle in pietra, pareti beige, pavimento in legno massello medio e top marrone
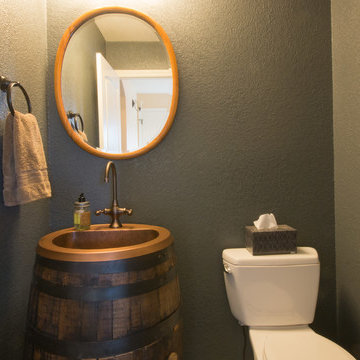
Such a cute powder room with a wine barrel vanity and copper sink.
All photos in this album by Waves End Services, LLC
Architect: 308 llc
Foto di un piccolo bagno di servizio chic con lavabo da incasso, ante con finitura invecchiata, top in rame, WC a due pezzi e pareti grigie
Foto di un piccolo bagno di servizio chic con lavabo da incasso, ante con finitura invecchiata, top in rame, WC a due pezzi e pareti grigie

Ispirazione per un piccolo bagno di servizio industriale con ante con finitura invecchiata, WC a due pezzi, pavimento con piastrelle in ceramica, lavabo sottopiano, top in saponaria, pavimento grigio e pareti bianche
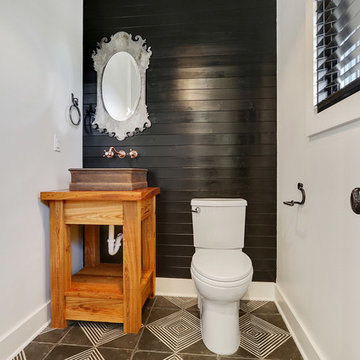
Foto di un bagno di servizio country con consolle stile comò, ante con finitura invecchiata, WC a due pezzi, piastrelle nere, pareti nere, pavimento in gres porcellanato, lavabo a bacinella, top in legno, pavimento nero e top marrone
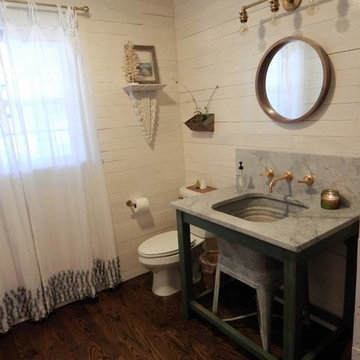
Ispirazione per un bagno di servizio country di medie dimensioni con consolle stile comò, ante con finitura invecchiata, WC a due pezzi, pareti bianche, parquet scuro, top in marmo, lavabo a consolle e pavimento marrone

This 1930's Barrington Hills farmhouse was in need of some TLC when it was purchased by this southern family of five who planned to make it their new home. The renovation taken on by Advance Design Studio's designer Scott Christensen and master carpenter Justin Davis included a custom porch, custom built in cabinetry in the living room and children's bedrooms, 2 children's on-suite baths, a guest powder room, a fabulous new master bath with custom closet and makeup area, a new upstairs laundry room, a workout basement, a mud room, new flooring and custom wainscot stairs with planked walls and ceilings throughout the home.
The home's original mechanicals were in dire need of updating, so HVAC, plumbing and electrical were all replaced with newer materials and equipment. A dramatic change to the exterior took place with the addition of a quaint standing seam metal roofed farmhouse porch perfect for sipping lemonade on a lazy hot summer day.
In addition to the changes to the home, a guest house on the property underwent a major transformation as well. Newly outfitted with updated gas and electric, a new stacking washer/dryer space was created along with an updated bath complete with a glass enclosed shower, something the bath did not previously have. A beautiful kitchenette with ample cabinetry space, refrigeration and a sink was transformed as well to provide all the comforts of home for guests visiting at the classic cottage retreat.
The biggest design challenge was to keep in line with the charm the old home possessed, all the while giving the family all the convenience and efficiency of modern functioning amenities. One of the most interesting uses of material was the porcelain "wood-looking" tile used in all the baths and most of the home's common areas. All the efficiency of porcelain tile, with the nostalgic look and feel of worn and weathered hardwood floors. The home’s casual entry has an 8" rustic antique barn wood look porcelain tile in a rich brown to create a warm and welcoming first impression.
Painted distressed cabinetry in muted shades of gray/green was used in the powder room to bring out the rustic feel of the space which was accentuated with wood planked walls and ceilings. Fresh white painted shaker cabinetry was used throughout the rest of the rooms, accentuated by bright chrome fixtures and muted pastel tones to create a calm and relaxing feeling throughout the home.
Custom cabinetry was designed and built by Advance Design specifically for a large 70” TV in the living room, for each of the children’s bedroom’s built in storage, custom closets, and book shelves, and for a mudroom fit with custom niches for each family member by name.
The ample master bath was fitted with double vanity areas in white. A generous shower with a bench features classic white subway tiles and light blue/green glass accents, as well as a large free standing soaking tub nestled under a window with double sconces to dim while relaxing in a luxurious bath. A custom classic white bookcase for plush towels greets you as you enter the sanctuary bath.
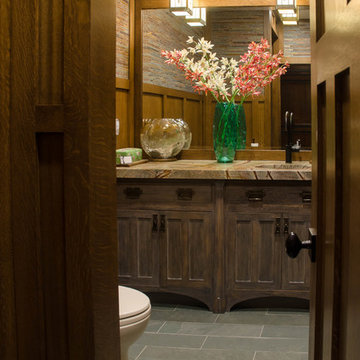
The vanity in this powder room takes advantage of the width of the room, providing ample counter space. A colorful countertop is the focal point of the room. Wood panel wainscoting warms the space. Mosaic stone tiles add texture to the walls.
Photo by: Daniel Contelmo Jr.
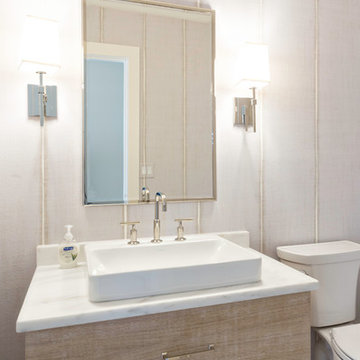
Powder Bath renovation in Siesta Key, Designed by Steele Street Studios. Photographed by Shannon Lazic
Foto di un bagno di servizio costiero di medie dimensioni con ante lisce, ante con finitura invecchiata, WC a due pezzi, pareti grigie, pavimento in gres porcellanato, lavabo a bacinella, top in marmo e pavimento beige
Foto di un bagno di servizio costiero di medie dimensioni con ante lisce, ante con finitura invecchiata, WC a due pezzi, pareti grigie, pavimento in gres porcellanato, lavabo a bacinella, top in marmo e pavimento beige
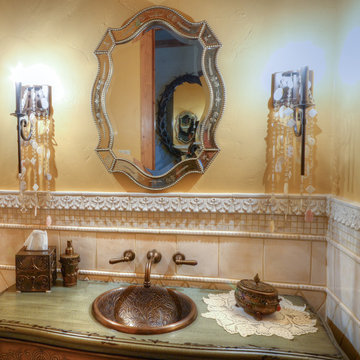
Natural Light Images
Immagine di un bagno di servizio mediterraneo di medie dimensioni con consolle stile comò, ante con finitura invecchiata, WC a due pezzi, piastrelle beige, piastrelle in pietra, pareti gialle, lavabo da incasso e top in legno
Immagine di un bagno di servizio mediterraneo di medie dimensioni con consolle stile comò, ante con finitura invecchiata, WC a due pezzi, piastrelle beige, piastrelle in pietra, pareti gialle, lavabo da incasso e top in legno

Light and Airy shiplap bathroom was the dream for this hard working couple. The goal was to totally re-create a space that was both beautiful, that made sense functionally and a place to remind the clients of their vacation time. A peaceful oasis. We knew we wanted to use tile that looks like shiplap. A cost effective way to create a timeless look. By cladding the entire tub shower wall it really looks more like real shiplap planked walls.
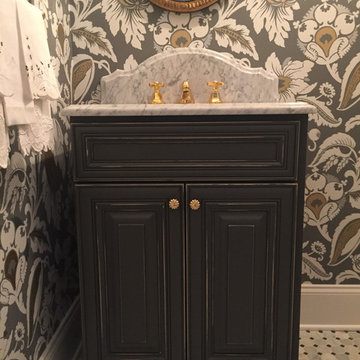
This traditional powder room design brings a touch of glamor to the home. The distressed finish vanity cabinet is topped with a Carrara countertop, and accented with polished brass hardware and faucets. This is complemented by the wallpaper color scheme and the classic marble tile floor design. These elements come together to create a one-of-a-kind space for guests to freshen up.
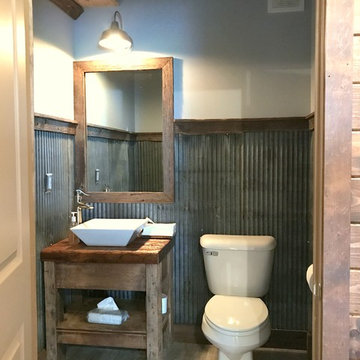
Primitive powder room that was added to a barn renovation
Immagine di un piccolo bagno di servizio country con nessun'anta, ante con finitura invecchiata, WC a due pezzi, piastrelle grigie, piastrelle in metallo, pareti grigie, pavimento con piastrelle in ceramica, lavabo a bacinella, top in zinco e pavimento grigio
Immagine di un piccolo bagno di servizio country con nessun'anta, ante con finitura invecchiata, WC a due pezzi, piastrelle grigie, piastrelle in metallo, pareti grigie, pavimento con piastrelle in ceramica, lavabo a bacinella, top in zinco e pavimento grigio
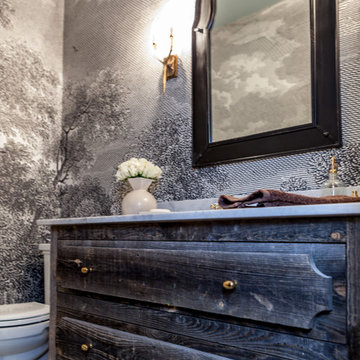
Cammy Hatzenbeuhler
Idee per un bagno di servizio classico con consolle stile comò, ante con finitura invecchiata, WC a due pezzi, pareti multicolore e lavabo sottopiano
Idee per un bagno di servizio classico con consolle stile comò, ante con finitura invecchiata, WC a due pezzi, pareti multicolore e lavabo sottopiano

A boring powder room gets a rustic modern upgrade with a floating wood vanity, wallpaper accent wall, new modern floor tile and new accessories.
Esempio di un piccolo bagno di servizio design con ante in stile shaker, ante con finitura invecchiata, WC a due pezzi, pareti grigie, pavimento in gres porcellanato, lavabo integrato, top in superficie solida, pavimento grigio, top bianco, mobile bagno sospeso e carta da parati
Esempio di un piccolo bagno di servizio design con ante in stile shaker, ante con finitura invecchiata, WC a due pezzi, pareti grigie, pavimento in gres porcellanato, lavabo integrato, top in superficie solida, pavimento grigio, top bianco, mobile bagno sospeso e carta da parati
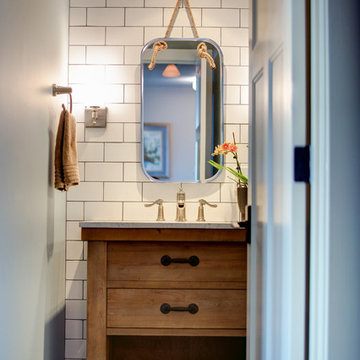
Photographer: Inua Blevins - Juneau, AK
Immagine di un piccolo bagno di servizio stile marino con lavabo sottopiano, consolle stile comò, ante con finitura invecchiata, WC a due pezzi, piastrelle bianche, pavimento in gres porcellanato e piastrelle diamantate
Immagine di un piccolo bagno di servizio stile marino con lavabo sottopiano, consolle stile comò, ante con finitura invecchiata, WC a due pezzi, piastrelle bianche, pavimento in gres porcellanato e piastrelle diamantate
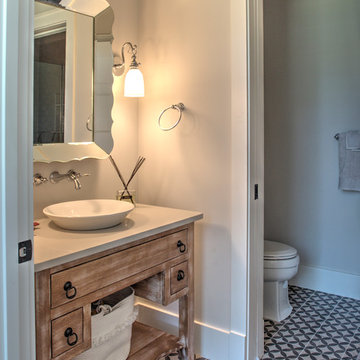
Rift White Oak with White Paint and Windswept Glaze
Foto di un bagno di servizio classico di medie dimensioni con ante a filo, ante con finitura invecchiata, WC a due pezzi, pareti grigie, pavimento in cementine, lavabo a bacinella, top in superficie solida, pavimento multicolore e top bianco
Foto di un bagno di servizio classico di medie dimensioni con ante a filo, ante con finitura invecchiata, WC a due pezzi, pareti grigie, pavimento in cementine, lavabo a bacinella, top in superficie solida, pavimento multicolore e top bianco
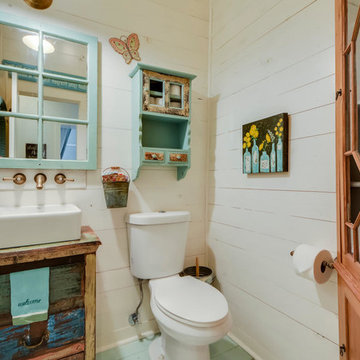
Travis Wayne Baker
Immagine di un piccolo bagno di servizio country con lavabo a bacinella, consolle stile comò, ante con finitura invecchiata, top in legno, WC a due pezzi, pareti bianche, pavimento in legno verniciato e top marrone
Immagine di un piccolo bagno di servizio country con lavabo a bacinella, consolle stile comò, ante con finitura invecchiata, top in legno, WC a due pezzi, pareti bianche, pavimento in legno verniciato e top marrone
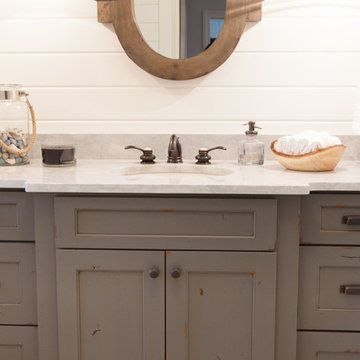
This 1930's Barrington Hills farmhouse was in need of some TLC when it was purchased by this southern family of five who planned to make it their new home. The renovation taken on by Advance Design Studio's designer Scott Christensen and master carpenter Justin Davis included a custom porch, custom built in cabinetry in the living room and children's bedrooms, 2 children's on-suite baths, a guest powder room, a fabulous new master bath with custom closet and makeup area, a new upstairs laundry room, a workout basement, a mud room, new flooring and custom wainscot stairs with planked walls and ceilings throughout the home.
The home's original mechanicals were in dire need of updating, so HVAC, plumbing and electrical were all replaced with newer materials and equipment. A dramatic change to the exterior took place with the addition of a quaint standing seam metal roofed farmhouse porch perfect for sipping lemonade on a lazy hot summer day.
In addition to the changes to the home, a guest house on the property underwent a major transformation as well. Newly outfitted with updated gas and electric, a new stacking washer/dryer space was created along with an updated bath complete with a glass enclosed shower, something the bath did not previously have. A beautiful kitchenette with ample cabinetry space, refrigeration and a sink was transformed as well to provide all the comforts of home for guests visiting at the classic cottage retreat.
The biggest design challenge was to keep in line with the charm the old home possessed, all the while giving the family all the convenience and efficiency of modern functioning amenities. One of the most interesting uses of material was the porcelain "wood-looking" tile used in all the baths and most of the home's common areas. All the efficiency of porcelain tile, with the nostalgic look and feel of worn and weathered hardwood floors. The home’s casual entry has an 8" rustic antique barn wood look porcelain tile in a rich brown to create a warm and welcoming first impression.
Painted distressed cabinetry in muted shades of gray/green was used in the powder room to bring out the rustic feel of the space which was accentuated with wood planked walls and ceilings. Fresh white painted shaker cabinetry was used throughout the rest of the rooms, accentuated by bright chrome fixtures and muted pastel tones to create a calm and relaxing feeling throughout the home.
Custom cabinetry was designed and built by Advance Design specifically for a large 70” TV in the living room, for each of the children’s bedroom’s built in storage, custom closets, and book shelves, and for a mudroom fit with custom niches for each family member by name.
The ample master bath was fitted with double vanity areas in white. A generous shower with a bench features classic white subway tiles and light blue/green glass accents, as well as a large free standing soaking tub nestled under a window with double sconces to dim while relaxing in a luxurious bath. A custom classic white bookcase for plush towels greets you as you enter the sanctuary bath.
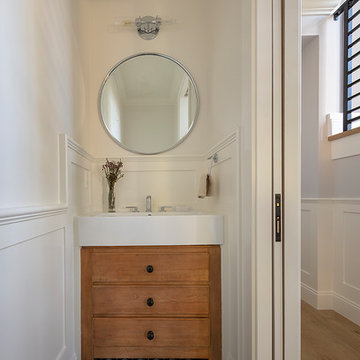
Architecture & Interior Design By Arch Studio, Inc.
Photography by Eric Rorer
Foto di un piccolo bagno di servizio country con consolle stile comò, ante con finitura invecchiata, WC a due pezzi, pareti bianche, pavimento in cementine, lavabo rettangolare, pavimento nero e top bianco
Foto di un piccolo bagno di servizio country con consolle stile comò, ante con finitura invecchiata, WC a due pezzi, pareti bianche, pavimento in cementine, lavabo rettangolare, pavimento nero e top bianco
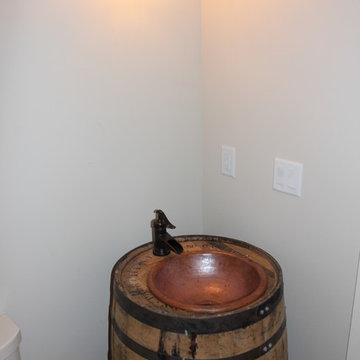
This is the half bath just off the wine room. We used an old whiskey barrel from High West Distillery in Park City to hold the hammered copper sink.
Bagni di Servizio con ante con finitura invecchiata e WC a due pezzi - Foto e idee per arredare
1