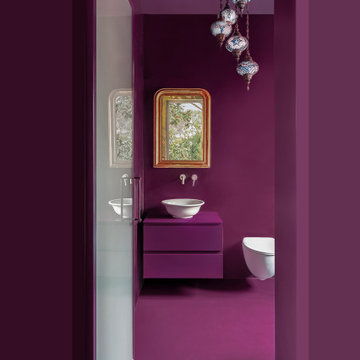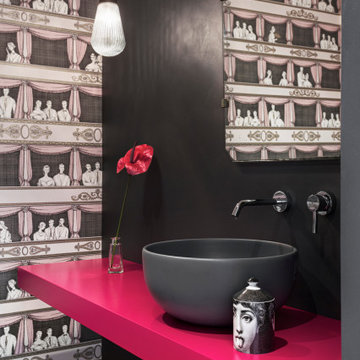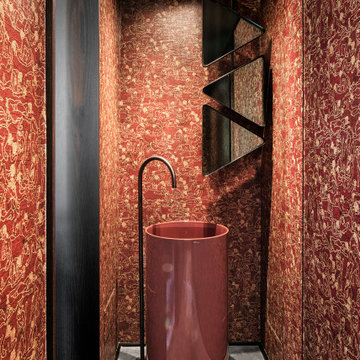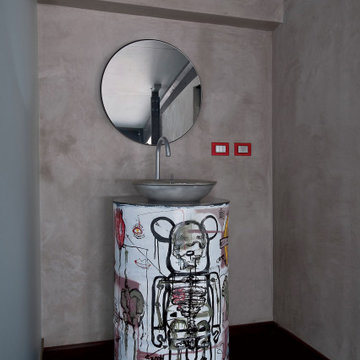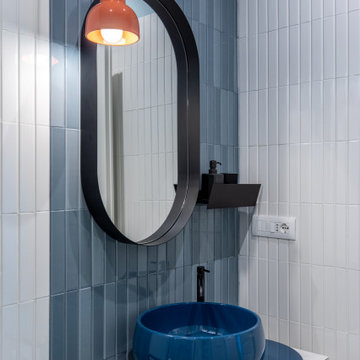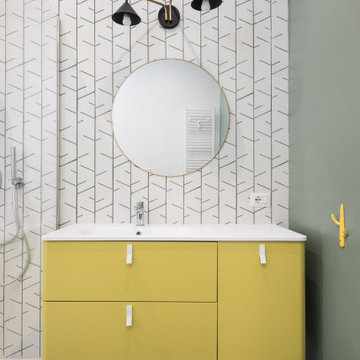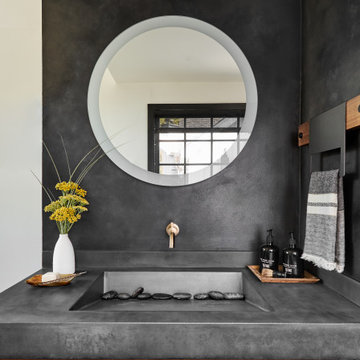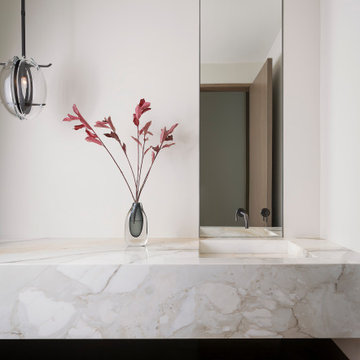Bagni di Servizio - Foto e idee per arredare
Filtra anche per:
Budget
Ordina per:Popolari oggi
1 - 20 di 179.753 foto

Bagno moderno dalle linee semplici e minimal
Idee per un bagno di servizio contemporaneo con ante in legno chiaro, piastrelle nere, pareti nere, pavimento con piastrelle in ceramica, lavabo a bacinella, top in legno, pavimento nero, mobile bagno sospeso e travi a vista
Idee per un bagno di servizio contemporaneo con ante in legno chiaro, piastrelle nere, pareti nere, pavimento con piastrelle in ceramica, lavabo a bacinella, top in legno, pavimento nero, mobile bagno sospeso e travi a vista

bagno di servizio
Idee per un bagno di servizio moderno di medie dimensioni con nessun'anta, ante nere, WC monopezzo, piastrelle beige, piastrelle di cemento, pareti beige, pavimento in gres porcellanato, lavabo sospeso, top in quarzo composito, pavimento grigio, top bianco e mobile bagno sospeso
Idee per un bagno di servizio moderno di medie dimensioni con nessun'anta, ante nere, WC monopezzo, piastrelle beige, piastrelle di cemento, pareti beige, pavimento in gres porcellanato, lavabo sospeso, top in quarzo composito, pavimento grigio, top bianco e mobile bagno sospeso
Trova il professionista locale adatto per il tuo progetto

NON C'È DUE SENZA TRE
Capita raramente di approcciare alla realizzazione di un terzo bagno quando hai già concentrato tutte le energie nella progettazione dei due più importanti della casa: padronale e di servizio
Ma la bellezza di realizzarne un terzo?
FARECASA ha scelto @gambinigroup selezionando un gres della serie Hemisphere Laguna, una miscela armoniosa tra metallo e cemento.
Obiettivo ?
Originalità Modernità e Versatilità
Special thanks ⤵️
Rubinetteria @bongioofficial
Sanitari @gsiceramica
Arredo bagno @novellosrl

A small space deserves just as much attention as a large space. This powder room is long and narrow. We didn't have the luxury of adding a vanity under the sink which also wouldn't have provided much storage since the plumbing would have taken up most of it. Using our creativity we devised a way to introduce corner/upper storage while adding a counter surface to this small space through custom millwork. We added visual interest behind the toilet by stacking three dimensional white porcelain tile.
Photographer: Stephani Buchman

Fulfilling a vision of the future to gather an expanding family, the open home is designed for multi-generational use, while also supporting the everyday lifestyle of the two homeowners. The home is flush with natural light and expansive views of the landscape in an established Wisconsin village. Charming European homes, rich with interesting details and fine millwork, inspired the design for the Modern European Residence. The theming is rooted in historical European style, but modernized through simple architectural shapes and clean lines that steer focus to the beautifully aligned details. Ceiling beams, wallpaper treatments, rugs and furnishings create definition to each space, and fabrics and patterns stand out as visual interest and subtle additions of color. A brighter look is achieved through a clean neutral color palette of quality natural materials in warm whites and lighter woods, contrasting with color and patterned elements. The transitional background creates a modern twist on a traditional home that delivers the desired formal house with comfortable elegance.

The homeowners wanted to improve the layout and function of their tired 1980’s bathrooms. The master bath had a huge sunken tub that took up half the floor space and the shower was tiny and in small room with the toilet. We created a new toilet room and moved the shower to allow it to grow in size. This new space is far more in tune with the client’s needs. The kid’s bath was a large space. It only needed to be updated to today’s look and to flow with the rest of the house. The powder room was small, adding the pedestal sink opened it up and the wallpaper and ship lap added the character that it needed

Idee per un piccolo bagno di servizio contemporaneo con consolle stile comò, ante in legno bruno, WC monopezzo, piastrelle grigie, piastrelle in pietra, pareti grigie, parquet chiaro, lavabo a bacinella, top in quarzite e pavimento marrone

A laundry room, mud room, and powder room were created from space that housed the original back stairway, dining room, and kitchen.
Contractor: Maven Development
Photo: Emily Rose Imagery

Clients wanted to keep a powder room on the first floor and desired to relocate it away from kitchen and update the look. We needed to minimize the powder room footprint and tuck it into a service area instead of an open public area.
We minimize the footprint and tucked the PR across from the basement stair which created a small ancillary room and buffer between the adjacent rooms. We used a small wall hung basin to make the small room feel larger by exposing more of the floor footprint. Wainscot paneling was installed to create balance, scale and contrasting finishes.
The new powder room exudes simple elegance from the polished nickel hardware, rich contrast and delicate accent lighting. The space is comfortable in scale and leaves you with a sense of eloquence.
Jonathan Kolbe, Photographer
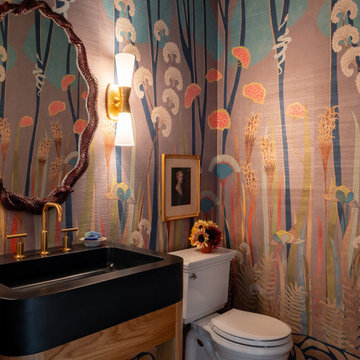
Ispirazione per un bagno di servizio country con nessun'anta, WC a due pezzi, pareti multicolore, lavabo a consolle, top nero, mobile bagno freestanding e carta da parati
Bagni di Servizio - Foto e idee per arredare

Jewel-box powder room in the Marina District of San Francisco. Contemporary and vintage design details combine for a charming look.
Esempio di un piccolo bagno di servizio tradizionale con pannellatura, carta da parati, pareti multicolore, lavabo a bacinella, top bianco e mobile bagno incassato
Esempio di un piccolo bagno di servizio tradizionale con pannellatura, carta da parati, pareti multicolore, lavabo a bacinella, top bianco e mobile bagno incassato
1
