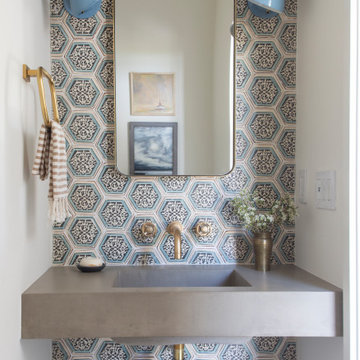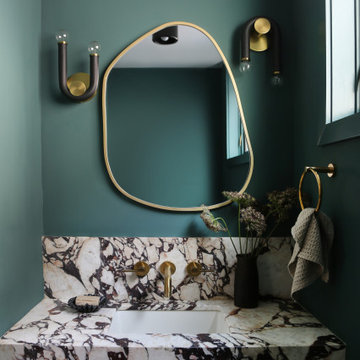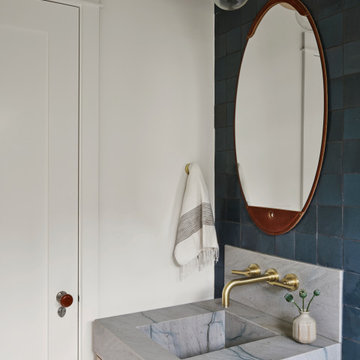Bagni di Servizio con top grigio e top multicolore - Foto e idee per arredare
Filtra anche per:
Budget
Ordina per:Popolari oggi
1 - 20 di 3.299 foto
1 di 3

Clean and bright modern bathroom in a farmhouse in Mill Spring. The white countertops against the natural, warm wood tones makes a relaxing atmosphere. His and hers sinks, towel warmers, floating vanities, storage solutions and simple and sleek drawer pulls and faucets. Curbless shower, white shower tiles with zig zag tile floor.
Photography by Todd Crawford.

This gorgeous navy grasscloth is actually a durable vinyl look-alike, doing double duty in this powder room.
Ispirazione per un bagno di servizio stile marino di medie dimensioni con ante con riquadro incassato, ante bianche, WC monopezzo, pareti blu, pavimento in legno massello medio, lavabo a bacinella, top in quarzo composito, pavimento marrone, top grigio, mobile bagno incassato e carta da parati
Ispirazione per un bagno di servizio stile marino di medie dimensioni con ante con riquadro incassato, ante bianche, WC monopezzo, pareti blu, pavimento in legno massello medio, lavabo a bacinella, top in quarzo composito, pavimento marrone, top grigio, mobile bagno incassato e carta da parati

Small and stylish powder room remodel in Bellevue, Washington. It is hard to tell from the photo but the wallpaper is a very light blush color which adds an element of surprise and warmth to the space.

Powder Room remodel in Melrose, MA. Navy blue three-drawer vanity accented with a champagne bronze faucet and hardware, oversized mirror and flanking sconces centered on the main wall above the vanity and toilet, marble mosaic floor tile, and fresh & fun medallion wallpaper from Serena & Lily.

Foto di un bagno di servizio chic di medie dimensioni con ante lisce, ante in legno chiaro, lavabo a bacinella, top grigio, mobile bagno incassato e carta da parati

Immagine di un bagno di servizio stile marino con piastrelle multicolore, pareti grigie, lavabo integrato e top grigio

Esempio di un bagno di servizio moderno con pareti grigie, pavimento in legno massello medio, lavabo a bacinella, top in cemento e top grigio

This pretty powder bath is part of a whole house design and renovation by Haven Design and Construction. The herringbone marble flooring provides a subtle pattern that reflects the gray and white color scheme of this elegant powder bath. A soft gray wallpaper with beaded octagon geometric design provides sophistication to the tiny jewelbox powder room, while the gold and glass chandelier adds drama. The furniture detailing of the custom vanity cabinet adds further detail. This powder bath is sure to impress guests.

Ispirazione per un bagno di servizio minimal di medie dimensioni con pareti grigie, pavimento in legno massello medio, lavabo a bacinella, pavimento marrone e top grigio

Esempio di un bagno di servizio classico di medie dimensioni con consolle stile comò, ante nere, pareti multicolore, lavabo sottopiano, WC monopezzo, top in quarzo composito e top grigio

Photo: Denison Lourenco
Idee per un bagno di servizio classico con lavabo sottopiano, ante in stile shaker, ante bianche, top in saponaria, WC monopezzo e top grigio
Idee per un bagno di servizio classico con lavabo sottopiano, ante in stile shaker, ante bianche, top in saponaria, WC monopezzo e top grigio

Discover the epitome of sophistication in the heart of Agoura Hills with our featured 4,600-square-foot contemporary home remodel; this residence beautifully redefines modern living.
Entrusted with our client’s vision, we transformed this space into an open-concept marvel, seamlessly connecting the kitchen, dining, and family areas. The result is an inclusive environment where various activities coexist harmoniously. The newly crafted kitchen, adorned with custom brass inlays on the wood hood and high-contrast finishes, steals the spotlight. A generously sized island featuring a floating walnut bar countertop takes center stage, becoming the heart of family gatherings.
As you explore further, the family room and powder bath emanate a captivating dark, moody glam, injecting an exclusive touch into these meticulously curated spaces. Experience the allure of contemporary design and sophisticated living in this Agoura Hills gem.
Photographer: Public 311

Immagine di un bagno di servizio bohémian con pareti verdi, lavabo sottopiano, top multicolore e mobile bagno sospeso

Ispirazione per un bagno di servizio chic con top grigio e mobile bagno sospeso

Idee per un bagno di servizio moderno con ante lisce, ante in legno bruno, lavabo a bacinella, pavimento grigio, top grigio e mobile bagno sospeso

Foto di un bagno di servizio stile rurale di medie dimensioni con ante lisce, ante in legno chiaro, WC sospeso, piastrelle marroni, piastrelle in gres porcellanato, pareti marroni, pavimento in gres porcellanato, lavabo da incasso, top in superficie solida, pavimento marrone, top grigio, mobile bagno freestanding, travi a vista e pareti in mattoni

Kasia Karska Design is a design-build firm located in the heart of the Vail Valley and Colorado Rocky Mountains. The design and build process should feel effortless and enjoyable. Our strengths at KKD lie in our comprehensive approach. We understand that when our clients look for someone to design and build their dream home, there are many options for them to choose from.
With nearly 25 years of experience, we understand the key factors that create a successful building project.
-Seamless Service – we handle both the design and construction in-house
-Constant Communication in all phases of the design and build
-A unique home that is a perfect reflection of you
-In-depth understanding of your requirements
-Multi-faceted approach with additional studies in the traditions of Vaastu Shastra and Feng Shui Eastern design principles
Because each home is entirely tailored to the individual client, they are all one-of-a-kind and entirely unique. We get to know our clients well and encourage them to be an active part of the design process in order to build their custom home. One driving factor as to why our clients seek us out is the fact that we handle all phases of the home design and build. There is no challenge too big because we have the tools and the motivation to build your custom home. At Kasia Karska Design, we focus on the details; and, being a women-run business gives us the advantage of being empathetic throughout the entire process. Thanks to our approach, many clients have trusted us with the design and build of their homes.
If you’re ready to build a home that’s unique to your lifestyle, goals, and vision, Kasia Karska Design’s doors are always open. We look forward to helping you design and build the home of your dreams, your own personal sanctuary.

Vanité en noyer avec vasque en pierre. Robinet et poignées au fini noir. Comptoir de quartz gris foncé. Tuile grand format terrazo au plancher. Miroir rond en retrait avec ruban DEL derrière. Luminaire suspendu. Céramique hexagone au mur

Small and stylish powder room remodel in Bellevue, Washington. It is hard to tell from the photo but the wallpaper is a very light blush color which adds an element of surprise and warmth to the space.

Powder room on the main level has a cowboy rustic quality to it. Reclaimed barn wood shiplap walls make it very warm and rustic. The floating vanity adds a modern touch.
Bagni di Servizio con top grigio e top multicolore - Foto e idee per arredare
1