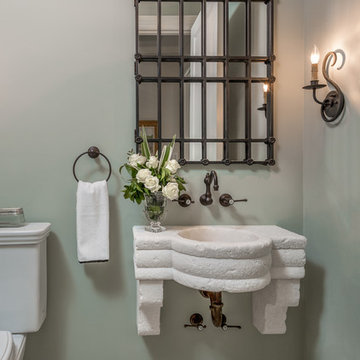Bagni di Servizio con top in saponaria e top in pietra calcarea - Foto e idee per arredare
Filtra anche per:
Budget
Ordina per:Popolari oggi
121 - 140 di 518 foto
1 di 3

The beautiful, old barn on this Topsfield estate was at risk of being demolished. Before approaching Mathew Cummings, the homeowner had met with several architects about the structure, and they had all told her that it needed to be torn down. Thankfully, for the sake of the barn and the owner, Cummings Architects has a long and distinguished history of preserving some of the oldest timber framed homes and barns in the U.S.
Once the homeowner realized that the barn was not only salvageable, but could be transformed into a new living space that was as utilitarian as it was stunning, the design ideas began flowing fast. In the end, the design came together in a way that met all the family’s needs with all the warmth and style you’d expect in such a venerable, old building.
On the ground level of this 200-year old structure, a garage offers ample room for three cars, including one loaded up with kids and groceries. Just off the garage is the mudroom – a large but quaint space with an exposed wood ceiling, custom-built seat with period detailing, and a powder room. The vanity in the powder room features a vanity that was built using salvaged wood and reclaimed bluestone sourced right on the property.
Original, exposed timbers frame an expansive, two-story family room that leads, through classic French doors, to a new deck adjacent to the large, open backyard. On the second floor, salvaged barn doors lead to the master suite which features a bright bedroom and bath as well as a custom walk-in closet with his and hers areas separated by a black walnut island. In the master bath, hand-beaded boards surround a claw-foot tub, the perfect place to relax after a long day.
In addition, the newly restored and renovated barn features a mid-level exercise studio and a children’s playroom that connects to the main house.
From a derelict relic that was slated for demolition to a warmly inviting and beautifully utilitarian living space, this barn has undergone an almost magical transformation to become a beautiful addition and asset to this stately home.
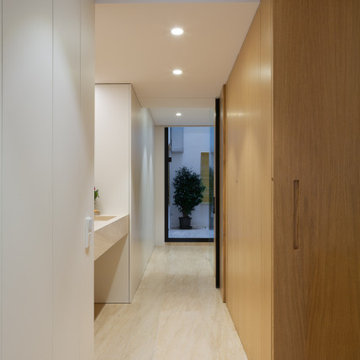
Foto di un bagno di servizio minimalista con ante marroni, pavimento in pietra calcarea, lavabo integrato, top in pietra calcarea, pavimento marrone e mobile bagno incassato

A spacious cloakroom has been updated with organic hues, complimentary metro tiling, a slim-lined bespoke cabinet and sink. Organic shaped accessories to complete the scheme.
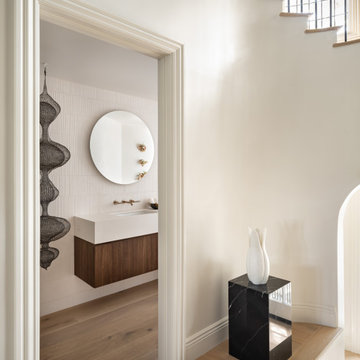
An Italian limestone tile, called “Raw”, with an interesting rugged hewn face provides the backdrop for a room where simplicity reigns. The pure geometries expressed in the perforated doors, the mirror, and the vanity play against the baroque plan of the room, the hanging organic sculptures and the bent wood planters.
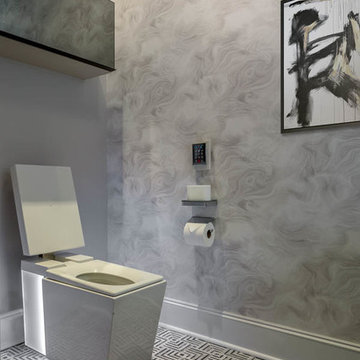
John Paul Key & Chuck Williams
Ispirazione per un piccolo bagno di servizio moderno con consolle stile comò, ante bianche, bidè, pistrelle in bianco e nero, piastrelle di marmo, pavimento in marmo, lavabo integrato e top in pietra calcarea
Ispirazione per un piccolo bagno di servizio moderno con consolle stile comò, ante bianche, bidè, pistrelle in bianco e nero, piastrelle di marmo, pavimento in marmo, lavabo integrato e top in pietra calcarea
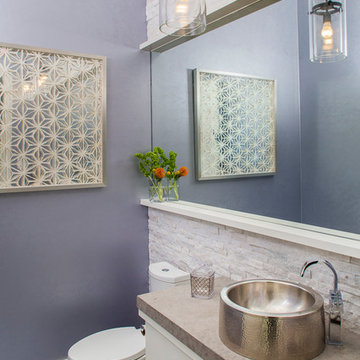
Icy, natural face quartz tile adds natural sparkle to this Powder Bath. Leuter countertop and hammered nickel sink balance the alternating pattern vein-cut marble floor.
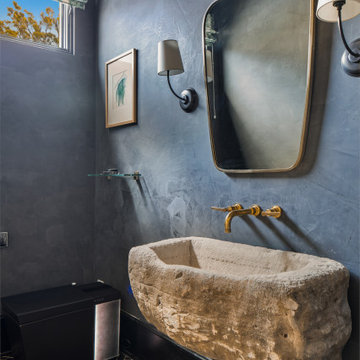
Idee per un bagno di servizio mediterraneo di medie dimensioni con WC monopezzo, pareti nere, pavimento in terracotta, lavabo integrato, top in pietra calcarea, pavimento nero, top grigio e mobile bagno sospeso

Foto di un piccolo bagno di servizio etnico con ante lisce, ante in legno bruno, WC monopezzo, pareti grigie, pavimento in ardesia, lavabo a bacinella, top in pietra calcarea, pavimento grigio e top grigio
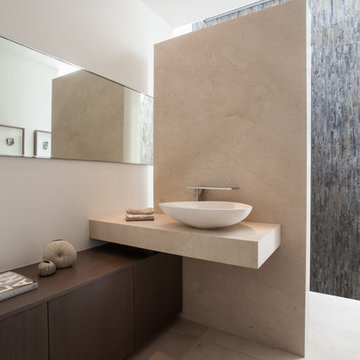
Interior Designer: Aria Design www.ariades.com
Photographer: Darlene Halaby
Ispirazione per un ampio bagno di servizio minimal con lavabo a bacinella, consolle stile comò, ante in legno bruno, top in pietra calcarea, piastrelle beige, piastrelle a listelli, pareti bianche, pavimento in travertino e top beige
Ispirazione per un ampio bagno di servizio minimal con lavabo a bacinella, consolle stile comò, ante in legno bruno, top in pietra calcarea, piastrelle beige, piastrelle a listelli, pareti bianche, pavimento in travertino e top beige
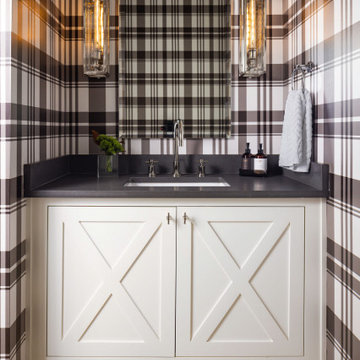
Ispirazione per un bagno di servizio tradizionale di medie dimensioni con ante in stile shaker, ante bianche, top in saponaria, top nero, mobile bagno sospeso e carta da parati
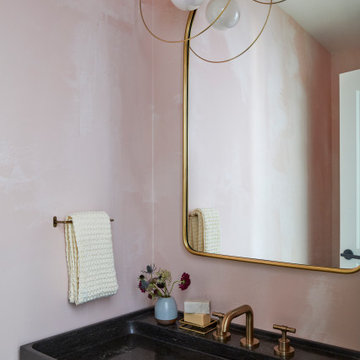
Ispirazione per un piccolo bagno di servizio nordico con ante nere, pareti rosa, pavimento in ardesia, lavabo sospeso, top in pietra calcarea, pavimento grigio, top nero, mobile bagno sospeso e carta da parati
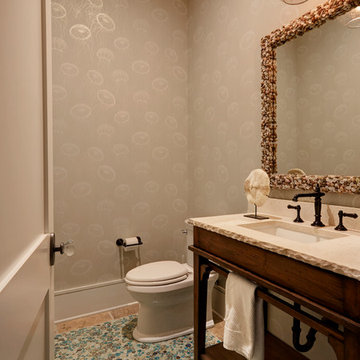
Mike Kaskel Retirement home designed for extended family! I loved this couple! They decided to build their retirement dream home before retirement so that they could enjoy entertaining their grown children and their newly started families. A bar area with 2 beer taps, space for air hockey, a large balcony, a first floor kitchen with a large island opening to a fabulous pool and the ocean are just a few things designed with the kids in mind. The color palette is casual beach with pops of aqua and turquoise that add to the relaxed feel of the home.
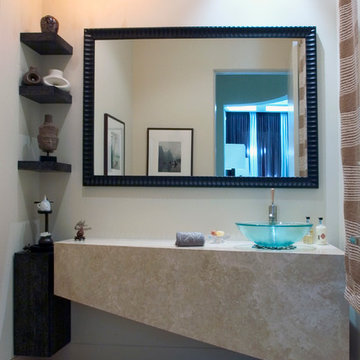
Photography by Linda Oyama Bryan. http://pickellbuilders.com. Contemporary Powder Room with limestone tile floors, stone vanity and glass vessel bowl sink.
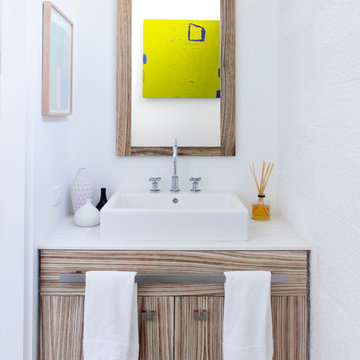
This 7,000 square foot space located is a modern weekend getaway for a modern family of four. The owners were looking for a designer who could fuse their love of art and elegant furnishings with the practicality that would fit their lifestyle. They owned the land and wanted to build their new home from the ground up. Betty Wasserman Art & Interiors, Ltd. was a natural fit to make their vision a reality.
Upon entering the house, you are immediately drawn to the clean, contemporary space that greets your eye. A curtain wall of glass with sliding doors, along the back of the house, allows everyone to enjoy the harbor views and a calming connection to the outdoors from any vantage point, simultaneously allowing watchful parents to keep an eye on the children in the pool while relaxing indoors. Here, as in all her projects, Betty focused on the interaction between pattern and texture, industrial and organic.
Project completed by New York interior design firm Betty Wasserman Art & Interiors, which serves New York City, as well as across the tri-state area and in The Hamptons.
For more about Betty Wasserman, click here: https://www.bettywasserman.com/
To learn more about this project, click here: https://www.bettywasserman.com/spaces/sag-harbor-hideaway/
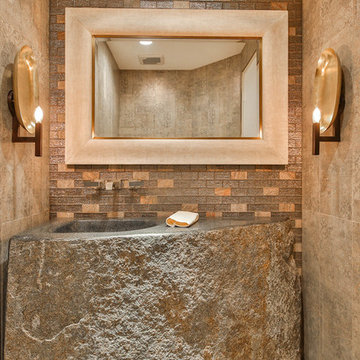
Trent Teigen
Esempio di un bagno di servizio stile rurale di medie dimensioni con piastrelle beige, piastrelle in ceramica, pareti beige, pavimento in cementine, lavabo integrato, top in pietra calcarea e pavimento grigio
Esempio di un bagno di servizio stile rurale di medie dimensioni con piastrelle beige, piastrelle in ceramica, pareti beige, pavimento in cementine, lavabo integrato, top in pietra calcarea e pavimento grigio
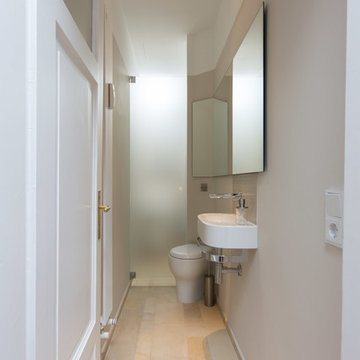
www.tegosophie.de
Foto di un piccolo bagno di servizio contemporaneo con ante lisce, ante bianche, WC sospeso, piastrelle beige, piastrelle di pietra calcarea, pareti beige, pavimento in pietra calcarea, top in pietra calcarea, pavimento beige e lavabo sospeso
Foto di un piccolo bagno di servizio contemporaneo con ante lisce, ante bianche, WC sospeso, piastrelle beige, piastrelle di pietra calcarea, pareti beige, pavimento in pietra calcarea, top in pietra calcarea, pavimento beige e lavabo sospeso
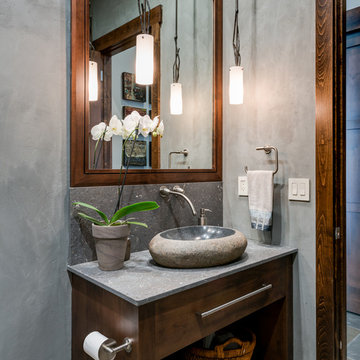
Interior Designer: Allard & Roberts Interior Design, Inc.
Builder: Glennwood Custom Builders
Architect: Con Dameron
Photographer: Kevin Meechan
Doors: Sun Mountain
Cabinetry: Advance Custom Cabinetry
Countertops & Fireplaces: Mountain Marble & Granite
Window Treatments: Blinds & Designs, Fletcher NC
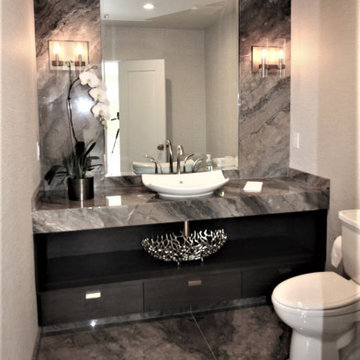
Esempio di un piccolo bagno di servizio design con ante lisce, ante in legno bruno, WC monopezzo, pareti beige, pavimento in pietra calcarea, lavabo a bacinella, top in pietra calcarea, pavimento multicolore, top multicolore e mobile bagno incassato
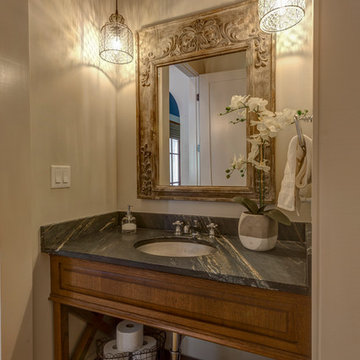
Ispirazione per un bagno di servizio country di medie dimensioni con consolle stile comò, ante in legno scuro, WC a due pezzi, pareti bianche, pavimento in cemento, lavabo sottopiano, top in saponaria, top nero e pavimento beige
Bagni di Servizio con top in saponaria e top in pietra calcarea - Foto e idee per arredare
7
