Bagni di Servizio con ante con riquadro incassato e top in marmo - Foto e idee per arredare
Filtra anche per:
Budget
Ordina per:Popolari oggi
1 - 20 di 454 foto
1 di 3

Ispirazione per un bagno di servizio country di medie dimensioni con ante con riquadro incassato, ante marroni, WC monopezzo, pareti grigie, pavimento in marmo, lavabo sottopiano, top in marmo, pavimento bianco, top bianco, mobile bagno freestanding e pareti in perlinato

No strangers to remodeling, the new owners of this St. Paul tudor knew they could update this decrepit 1920 duplex into a single-family forever home.
A list of desired amenities was a catalyst for turning a bedroom into a large mudroom, an open kitchen space where their large family can gather, an additional exterior door for direct access to a patio, two home offices, an additional laundry room central to bedrooms, and a large master bathroom. To best understand the complexity of the floor plan changes, see the construction documents.
As for the aesthetic, this was inspired by a deep appreciation for the durability, colors, textures and simplicity of Norwegian design. The home’s light paint colors set a positive tone. An abundance of tile creates character. New lighting reflecting the home’s original design is mixed with simplistic modern lighting. To pay homage to the original character several light fixtures were reused, wallpaper was repurposed at a ceiling, the chimney was exposed, and a new coffered ceiling was created.
Overall, this eclectic design style was carefully thought out to create a cohesive design throughout the home.
Come see this project in person, September 29 – 30th on the 2018 Castle Home Tour.

David Khazam Photography
Esempio di un grande bagno di servizio chic con ante nere, WC monopezzo, piastrelle a mosaico, pareti multicolore, pavimento in marmo, lavabo a bacinella, top in marmo, piastrelle bianche e ante con riquadro incassato
Esempio di un grande bagno di servizio chic con ante nere, WC monopezzo, piastrelle a mosaico, pareti multicolore, pavimento in marmo, lavabo a bacinella, top in marmo, piastrelle bianche e ante con riquadro incassato

Graphic patterned wallpaper with white subway tile framing out room. White marble mitered countertop with furniture grade charcoal vanity.
Idee per un piccolo bagno di servizio chic con piastrelle bianche, piastrelle in ceramica, pavimento in marmo, lavabo sottopiano, top in marmo, pavimento bianco, top bianco, ante con riquadro incassato, ante nere, WC a due pezzi e pareti multicolore
Idee per un piccolo bagno di servizio chic con piastrelle bianche, piastrelle in ceramica, pavimento in marmo, lavabo sottopiano, top in marmo, pavimento bianco, top bianco, ante con riquadro incassato, ante nere, WC a due pezzi e pareti multicolore
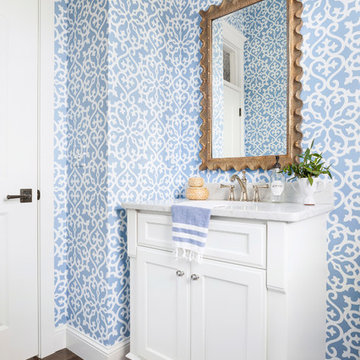
Spacecrafting Photography
Esempio di un bagno di servizio stile marino con ante con riquadro incassato, ante bianche, pareti multicolore, parquet scuro, lavabo sottopiano, top in marmo e top grigio
Esempio di un bagno di servizio stile marino con ante con riquadro incassato, ante bianche, pareti multicolore, parquet scuro, lavabo sottopiano, top in marmo e top grigio

Idee per un bagno di servizio stile marino di medie dimensioni con ante con riquadro incassato, ante blu, parquet chiaro, lavabo da incasso, top in marmo, pavimento marrone, top bianco, mobile bagno freestanding, carta da parati, WC a due pezzi e pareti multicolore
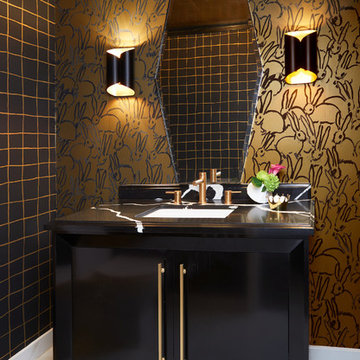
Powder rooms at their best should be a statement. The jewel of the house. This one we called "the hutch". Very whimsical yet very rich and elegant.
Esempio di un piccolo bagno di servizio contemporaneo con ante con riquadro incassato, ante nere, pareti nere, pavimento in marmo, lavabo sottopiano, top in marmo, pavimento bianco e top nero
Esempio di un piccolo bagno di servizio contemporaneo con ante con riquadro incassato, ante nere, pareti nere, pavimento in marmo, lavabo sottopiano, top in marmo, pavimento bianco e top nero
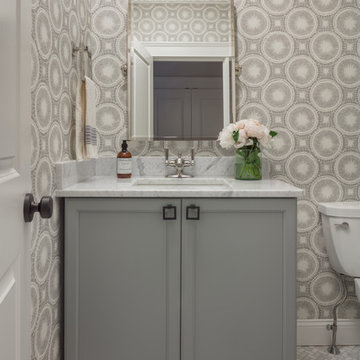
Foto di un bagno di servizio stile marino con ante grigie, pavimento in marmo, lavabo sottopiano, top in marmo, ante con riquadro incassato, pareti multicolore e top bianco

This 1930's Barrington Hills farmhouse was in need of some TLC when it was purchased by this southern family of five who planned to make it their new home. The renovation taken on by Advance Design Studio's designer Scott Christensen and master carpenter Justin Davis included a custom porch, custom built in cabinetry in the living room and children's bedrooms, 2 children's on-suite baths, a guest powder room, a fabulous new master bath with custom closet and makeup area, a new upstairs laundry room, a workout basement, a mud room, new flooring and custom wainscot stairs with planked walls and ceilings throughout the home.
The home's original mechanicals were in dire need of updating, so HVAC, plumbing and electrical were all replaced with newer materials and equipment. A dramatic change to the exterior took place with the addition of a quaint standing seam metal roofed farmhouse porch perfect for sipping lemonade on a lazy hot summer day.
In addition to the changes to the home, a guest house on the property underwent a major transformation as well. Newly outfitted with updated gas and electric, a new stacking washer/dryer space was created along with an updated bath complete with a glass enclosed shower, something the bath did not previously have. A beautiful kitchenette with ample cabinetry space, refrigeration and a sink was transformed as well to provide all the comforts of home for guests visiting at the classic cottage retreat.
The biggest design challenge was to keep in line with the charm the old home possessed, all the while giving the family all the convenience and efficiency of modern functioning amenities. One of the most interesting uses of material was the porcelain "wood-looking" tile used in all the baths and most of the home's common areas. All the efficiency of porcelain tile, with the nostalgic look and feel of worn and weathered hardwood floors. The home’s casual entry has an 8" rustic antique barn wood look porcelain tile in a rich brown to create a warm and welcoming first impression.
Painted distressed cabinetry in muted shades of gray/green was used in the powder room to bring out the rustic feel of the space which was accentuated with wood planked walls and ceilings. Fresh white painted shaker cabinetry was used throughout the rest of the rooms, accentuated by bright chrome fixtures and muted pastel tones to create a calm and relaxing feeling throughout the home.
Custom cabinetry was designed and built by Advance Design specifically for a large 70” TV in the living room, for each of the children’s bedroom’s built in storage, custom closets, and book shelves, and for a mudroom fit with custom niches for each family member by name.
The ample master bath was fitted with double vanity areas in white. A generous shower with a bench features classic white subway tiles and light blue/green glass accents, as well as a large free standing soaking tub nestled under a window with double sconces to dim while relaxing in a luxurious bath. A custom classic white bookcase for plush towels greets you as you enter the sanctuary bath.

Foto di un bagno di servizio tradizionale di medie dimensioni con ante con riquadro incassato, ante grigie, pareti grigie, pavimento in marmo, lavabo sottopiano, top in marmo, pavimento grigio e top grigio
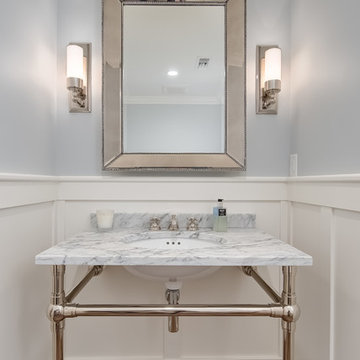
Hall powder room with chrome fixture accents, white wainscot, mirror frame Restoration Hardware mirror,
Immagine di un piccolo bagno di servizio stile marinaro con ante con riquadro incassato, ante bianche, pareti grigie, parquet chiaro, lavabo sottopiano e top in marmo
Immagine di un piccolo bagno di servizio stile marinaro con ante con riquadro incassato, ante bianche, pareti grigie, parquet chiaro, lavabo sottopiano e top in marmo
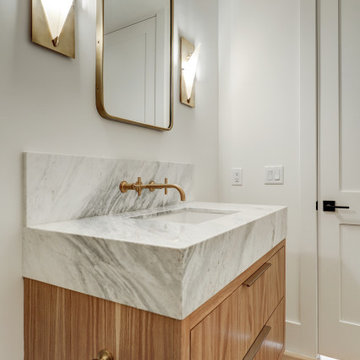
Immagine di un piccolo bagno di servizio classico con ante con riquadro incassato, ante in legno chiaro, piastrelle di marmo, top in marmo, top grigio e mobile bagno sospeso

Idee per un bagno di servizio classico con ante con riquadro incassato, ante in legno bruno, piastrelle in ceramica, parquet scuro, top in marmo, pareti marroni, lavabo a bacinella, pavimento marrone e top beige

This client purchased a new home in Golden but it needed a complete home remodel. From top to bottom we refreshed the homes interior from the fireplace in the family room to a complete remodel in the kitchen and primary bathroom. Even though we did a full home remodel it was our task to keep the materials within a good budget range.

Ispirazione per un bagno di servizio classico di medie dimensioni con ante con riquadro incassato, ante grigie, pareti nere, lavabo rettangolare, top in marmo, top nero e mobile bagno incassato

refinishing the powder room with paint, flooring, styling and new vanity brought it back to life
Foto di un piccolo bagno di servizio classico con ante con riquadro incassato, ante blu, WC a due pezzi, pareti grigie, pavimento in gres porcellanato, lavabo da incasso, top in marmo, pavimento grigio e top bianco
Foto di un piccolo bagno di servizio classico con ante con riquadro incassato, ante blu, WC a due pezzi, pareti grigie, pavimento in gres porcellanato, lavabo da incasso, top in marmo, pavimento grigio e top bianco
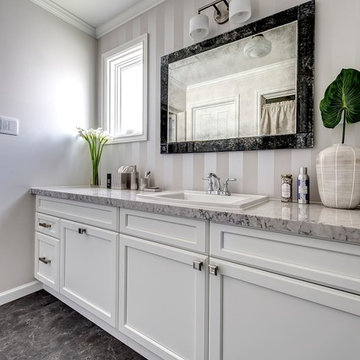
Ispirazione per un bagno di servizio classico con ante con riquadro incassato, ante bianche, pareti grigie, lavabo da incasso, top in marmo e pavimento marrone

Esempio di un piccolo bagno di servizio tradizionale con ante con riquadro incassato, ante bianche, WC monopezzo, pareti bianche, pavimento in legno massello medio, lavabo da incasso, top in marmo, pavimento marrone, top bianco, mobile bagno freestanding e pareti in perlinato
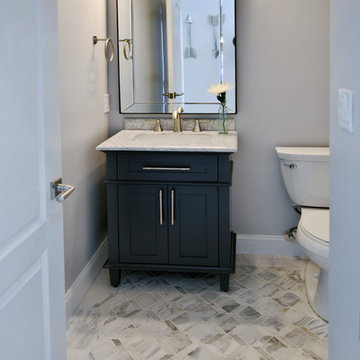
June Stanich Photography
Esempio di un piccolo bagno di servizio tradizionale con ante con riquadro incassato, ante nere, WC a due pezzi, pareti verdi, pavimento in marmo, lavabo sottopiano, top in marmo e pavimento grigio
Esempio di un piccolo bagno di servizio tradizionale con ante con riquadro incassato, ante nere, WC a due pezzi, pareti verdi, pavimento in marmo, lavabo sottopiano, top in marmo e pavimento grigio
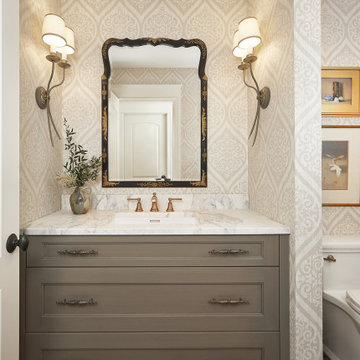
This beautiful French country inspired powder room features a furniture style grey stain vanity with beautiful marble countertop.
Ispirazione per un bagno di servizio di medie dimensioni con ante con riquadro incassato, ante grigie, WC monopezzo, pareti bianche, parquet chiaro, lavabo sottopiano, top in marmo, top bianco, mobile bagno incassato e carta da parati
Ispirazione per un bagno di servizio di medie dimensioni con ante con riquadro incassato, ante grigie, WC monopezzo, pareti bianche, parquet chiaro, lavabo sottopiano, top in marmo, top bianco, mobile bagno incassato e carta da parati
Bagni di Servizio con ante con riquadro incassato e top in marmo - Foto e idee per arredare
1