Bagni di Servizio con lavabo integrato e top in cemento - Foto e idee per arredare
Filtra anche per:
Budget
Ordina per:Popolari oggi
1 - 20 di 167 foto
1 di 3

Photography by Rebecca Lehde
Immagine di un piccolo bagno di servizio design con ante lisce, ante in legno bruno, piastrelle grigie, piastrelle a mosaico, pareti bianche, lavabo integrato e top in cemento
Immagine di un piccolo bagno di servizio design con ante lisce, ante in legno bruno, piastrelle grigie, piastrelle a mosaico, pareti bianche, lavabo integrato e top in cemento

Clean and bright modern bathroom in a farmhouse in Mill Spring. The white countertops against the natural, warm wood tones makes a relaxing atmosphere. His and hers sinks, towel warmers, floating vanities, storage solutions and simple and sleek drawer pulls and faucets. Curbless shower, white shower tiles with zig zag tile floor.
Photography by Todd Crawford.

Photography by Michael J. Lee
Ispirazione per un bagno di servizio classico di medie dimensioni con WC monopezzo, piastrelle beige, pavimento in marmo, lavabo integrato, top in cemento e piastrelle a listelli
Ispirazione per un bagno di servizio classico di medie dimensioni con WC monopezzo, piastrelle beige, pavimento in marmo, lavabo integrato, top in cemento e piastrelle a listelli

For this classic San Francisco William Wurster house, we complemented the iconic modernist architecture, urban landscape, and Bay views with contemporary silhouettes and a neutral color palette. We subtly incorporated the wife's love of all things equine and the husband's passion for sports into the interiors. The family enjoys entertaining, and the multi-level home features a gourmet kitchen, wine room, and ample areas for dining and relaxing. An elevator conveniently climbs to the top floor where a serene master suite awaits.

Immagine di un piccolo bagno di servizio classico con ante lisce, ante marroni, WC a due pezzi, pareti blu, pavimento in legno massello medio, lavabo integrato, top in cemento, pavimento marrone e top grigio
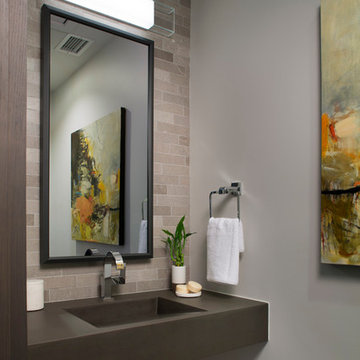
Interior Design: Allard & Roberts
Architect: Jason Weil of Retro-Fit Design
Builder: Brad Rice of Bellwether Design Build
Photographer: David Dietrich
Furniture Staging: Four Corners Home
Area Rugs: Togar Rugs
Painting: Genie Maples
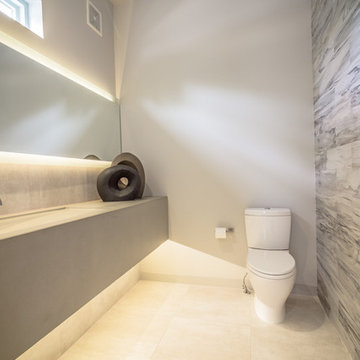
Matthew Zinke
Immagine di un bagno di servizio minimalista di medie dimensioni con lavabo integrato, top in cemento e WC a due pezzi
Immagine di un bagno di servizio minimalista di medie dimensioni con lavabo integrato, top in cemento e WC a due pezzi
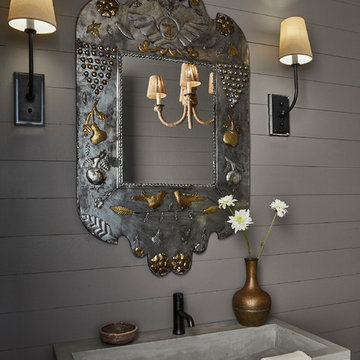
Idee per un bagno di servizio stile marinaro di medie dimensioni con pareti grigie, lavabo integrato, top grigio e top in cemento
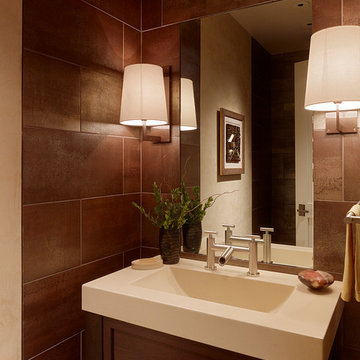
This masculine powder room off the bar and billiards room is a strong statement. We started with the client art work (hanging in the reflection) a strip of plaster wall frames the art piece while the rest of the walls are covered in porcelain 12 x 24 tiles giving the feel of corten steel. The modern "take" on a farmhouse bridge faucet gives a nod to the farmhouse feel of this California home.
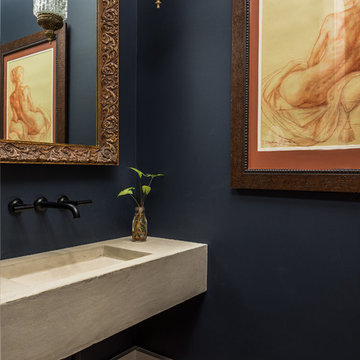
Ellis Creek Photography
Ispirazione per un bagno di servizio mediterraneo con lavabo integrato, top in cemento e pareti blu
Ispirazione per un bagno di servizio mediterraneo con lavabo integrato, top in cemento e pareti blu

Tasteful nods to a modern northwoods camp aesthetic abound in this luxury cabin. In the powder bath, handprinted cement tiles are patterned after Native American kilim rugs. A custom dyed concrete vanity and sink and warm white oak complete the look.
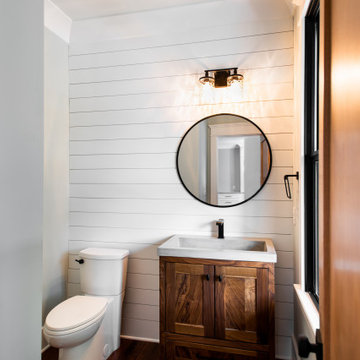
Ispirazione per un bagno di servizio tradizionale di medie dimensioni con ante in legno scuro, WC a due pezzi, pareti grigie, pavimento in legno massello medio, lavabo integrato, top in cemento, top grigio, mobile bagno freestanding e pareti in perlinato
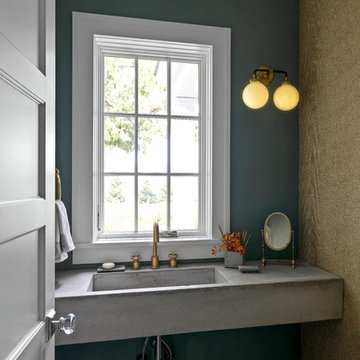
Photography by Susan Teare • www.susanteare.com
Architect: Haynes & Garthwaite
Redmond Interior Design
Esempio di un piccolo bagno di servizio con pareti verdi, pavimento in ardesia, lavabo integrato, top in cemento e pavimento grigio
Esempio di un piccolo bagno di servizio con pareti verdi, pavimento in ardesia, lavabo integrato, top in cemento e pavimento grigio

Idee per un grande bagno di servizio minimal con ante lisce, ante marroni, WC a due pezzi, piastrelle grigie, piastrelle in ceramica, pareti grigie, parquet chiaro, lavabo integrato, top in cemento e pavimento marrone
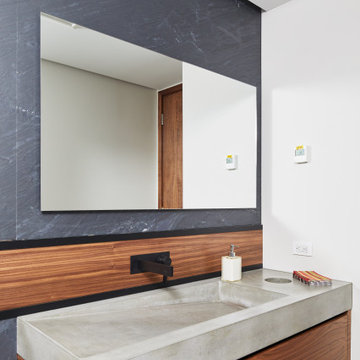
Immagine di un bagno di servizio minimal con ante lisce, ante in legno scuro, pareti bianche, lavabo integrato, top in cemento e top grigio

Foto di un piccolo bagno di servizio costiero con ante grigie, WC monopezzo, piastrelle beige, piastrelle in gres porcellanato, pareti bianche, parquet chiaro, lavabo integrato, top in cemento, pavimento beige, top grigio, mobile bagno sospeso e soffitto ribassato
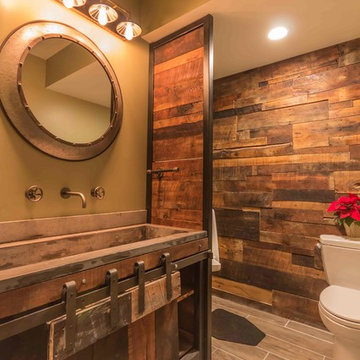
Ispirazione per un bagno di servizio rustico di medie dimensioni con ante marroni, WC monopezzo, pareti marroni, pavimento con piastrelle in ceramica, lavabo integrato, top in cemento e pavimento grigio
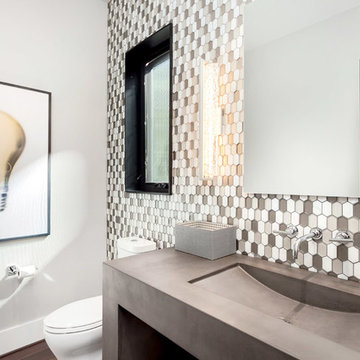
A powder room you may actually want to hang out in! A custom concrete vanity with a built-in bowl shines against a full hexagon tiled wall.
Idee per un bagno di servizio contemporaneo di medie dimensioni con WC a due pezzi, piastrelle grigie, pareti grigie, pavimento in legno massello medio, lavabo integrato, top in cemento e pavimento marrone
Idee per un bagno di servizio contemporaneo di medie dimensioni con WC a due pezzi, piastrelle grigie, pareti grigie, pavimento in legno massello medio, lavabo integrato, top in cemento e pavimento marrone

Builder: Mike Schaap Builders
Photographer: Ashley Avila Photography
Both chic and sleek, this streamlined Art Modern-influenced home is the equivalent of a work of contemporary sculpture and includes many of the features of this cutting-edge style, including a smooth wall surface, horizontal lines, a flat roof and an enduring asymmetrical appeal. Updated amenities include large windows on both stories with expansive views that make it perfect for lakefront lots, with stone accents, floor plan and overall design that are anything but traditional.
Inside, the floor plan is spacious and airy. The 2,200-square foot first level features an open plan kitchen and dining area, a large living room with two story windows, a convenient laundry room and powder room and an inviting screened in porch that measures almost 400 square feet perfect for reading or relaxing. The three-car garage is also oversized, with almost 1,000 square feet of storage space. The other levels are equally roomy, with almost 2,000 square feet of living space in the lower level, where a family room with 10-foot ceilings, guest bedroom and bath, game room with shuffleboard and billiards are perfect for entertaining. Upstairs, the second level has more than 2,100 square feet and includes a large master bedroom suite complete with a spa-like bath with double vanity, a playroom and two additional family bedrooms with baths.
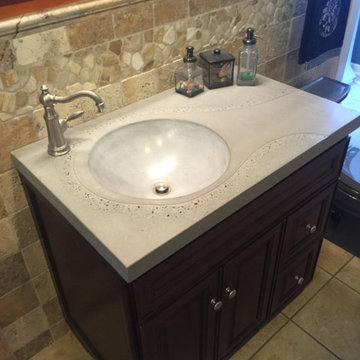
Ispirazione per un bagno di servizio minimal di medie dimensioni con ante con riquadro incassato, ante in legno bruno, piastrelle marroni, piastrelle in pietra, pavimento con piastrelle in ceramica, lavabo integrato, top in cemento e pavimento beige
Bagni di Servizio con lavabo integrato e top in cemento - Foto e idee per arredare
1