Bagni di Servizio con top grigio - Foto e idee per arredare
Filtra anche per:
Budget
Ordina per:Popolari oggi
1 - 20 di 495 foto
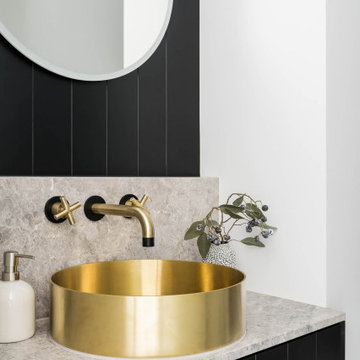
Ispirazione per un bagno di servizio contemporaneo di medie dimensioni con ante nere, WC sospeso, pavimento in gres porcellanato, lavabo a bacinella, top in marmo, pavimento grigio, top grigio e mobile bagno sospeso

Гостевой санузел в трехкомнатной квартире
Ispirazione per un piccolo bagno di servizio contemporaneo con WC sospeso, piastrelle grigie, piastrelle in gres porcellanato, pareti grigie, pavimento in gres porcellanato, lavabo da incasso, top in superficie solida, pavimento grigio e top grigio
Ispirazione per un piccolo bagno di servizio contemporaneo con WC sospeso, piastrelle grigie, piastrelle in gres porcellanato, pareti grigie, pavimento in gres porcellanato, lavabo da incasso, top in superficie solida, pavimento grigio e top grigio

Classic powder room on the main level.
Photo: Rachel Orland
Idee per un bagno di servizio country di medie dimensioni con ante con riquadro incassato, ante bianche, WC a due pezzi, pareti blu, pavimento in legno massello medio, lavabo sottopiano, top in quarzo composito, pavimento marrone, top grigio, mobile bagno incassato e boiserie
Idee per un bagno di servizio country di medie dimensioni con ante con riquadro incassato, ante bianche, WC a due pezzi, pareti blu, pavimento in legno massello medio, lavabo sottopiano, top in quarzo composito, pavimento marrone, top grigio, mobile bagno incassato e boiserie

Pretty little powder bath; soft colors and a bit of whimsy.
Foto di un piccolo bagno di servizio country con ante con bugna sagomata, ante grigie, lavabo da incasso, top in marmo, top grigio e mobile bagno incassato
Foto di un piccolo bagno di servizio country con ante con bugna sagomata, ante grigie, lavabo da incasso, top in marmo, top grigio e mobile bagno incassato

洗面台はモルテックス、浴室壁はタイル
Ispirazione per un piccolo bagno di servizio scandinavo con nessun'anta, ante bianche, piastrelle grigie, piastrelle in gres porcellanato, pareti grigie, pavimento in gres porcellanato, lavabo da incasso, pavimento grigio, top grigio e mobile bagno incassato
Ispirazione per un piccolo bagno di servizio scandinavo con nessun'anta, ante bianche, piastrelle grigie, piastrelle in gres porcellanato, pareti grigie, pavimento in gres porcellanato, lavabo da incasso, pavimento grigio, top grigio e mobile bagno incassato

Fresh take on farmhouse. The accent brick tile wall makes this powder room pop!
Foto di un piccolo bagno di servizio country con ante in stile shaker, ante in legno bruno, piastrelle multicolore, piastrelle in gres porcellanato, pareti viola, pavimento in gres porcellanato, lavabo sottopiano, top in quarzo composito, pavimento grigio, top grigio, mobile bagno incassato e WC monopezzo
Foto di un piccolo bagno di servizio country con ante in stile shaker, ante in legno bruno, piastrelle multicolore, piastrelle in gres porcellanato, pareti viola, pavimento in gres porcellanato, lavabo sottopiano, top in quarzo composito, pavimento grigio, top grigio, mobile bagno incassato e WC monopezzo

Ispirazione per un bagno di servizio chic con ante bianche, WC a due pezzi, parquet scuro, lavabo sottopiano, top in quarzo composito, pavimento marrone, top grigio, ante con bugna sagomata e pareti multicolore
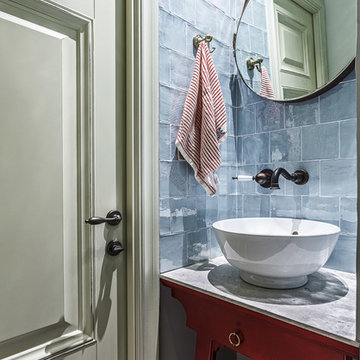
Сергей Красюк
Immagine di un piccolo bagno di servizio eclettico con ante rosse, top in superficie solida, piastrelle grigie, lavabo a bacinella, piastrelle di vetro, consolle stile comò, WC sospeso, pareti grigie, pavimento in gres porcellanato, pavimento blu e top grigio
Immagine di un piccolo bagno di servizio eclettico con ante rosse, top in superficie solida, piastrelle grigie, lavabo a bacinella, piastrelle di vetro, consolle stile comò, WC sospeso, pareti grigie, pavimento in gres porcellanato, pavimento blu e top grigio
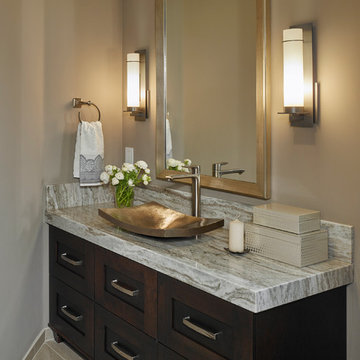
Ken Gutmaker
Foto di un piccolo bagno di servizio tradizionale con ante in stile shaker, ante in legno bruno, pareti grigie, pavimento in gres porcellanato, lavabo a bacinella, top in granito e top grigio
Foto di un piccolo bagno di servizio tradizionale con ante in stile shaker, ante in legno bruno, pareti grigie, pavimento in gres porcellanato, lavabo a bacinella, top in granito e top grigio

This 1930's Barrington Hills farmhouse was in need of some TLC when it was purchased by this southern family of five who planned to make it their new home. The renovation taken on by Advance Design Studio's designer Scott Christensen and master carpenter Justin Davis included a custom porch, custom built in cabinetry in the living room and children's bedrooms, 2 children's on-suite baths, a guest powder room, a fabulous new master bath with custom closet and makeup area, a new upstairs laundry room, a workout basement, a mud room, new flooring and custom wainscot stairs with planked walls and ceilings throughout the home.
The home's original mechanicals were in dire need of updating, so HVAC, plumbing and electrical were all replaced with newer materials and equipment. A dramatic change to the exterior took place with the addition of a quaint standing seam metal roofed farmhouse porch perfect for sipping lemonade on a lazy hot summer day.
In addition to the changes to the home, a guest house on the property underwent a major transformation as well. Newly outfitted with updated gas and electric, a new stacking washer/dryer space was created along with an updated bath complete with a glass enclosed shower, something the bath did not previously have. A beautiful kitchenette with ample cabinetry space, refrigeration and a sink was transformed as well to provide all the comforts of home for guests visiting at the classic cottage retreat.
The biggest design challenge was to keep in line with the charm the old home possessed, all the while giving the family all the convenience and efficiency of modern functioning amenities. One of the most interesting uses of material was the porcelain "wood-looking" tile used in all the baths and most of the home's common areas. All the efficiency of porcelain tile, with the nostalgic look and feel of worn and weathered hardwood floors. The home’s casual entry has an 8" rustic antique barn wood look porcelain tile in a rich brown to create a warm and welcoming first impression.
Painted distressed cabinetry in muted shades of gray/green was used in the powder room to bring out the rustic feel of the space which was accentuated with wood planked walls and ceilings. Fresh white painted shaker cabinetry was used throughout the rest of the rooms, accentuated by bright chrome fixtures and muted pastel tones to create a calm and relaxing feeling throughout the home.
Custom cabinetry was designed and built by Advance Design specifically for a large 70” TV in the living room, for each of the children’s bedroom’s built in storage, custom closets, and book shelves, and for a mudroom fit with custom niches for each family member by name.
The ample master bath was fitted with double vanity areas in white. A generous shower with a bench features classic white subway tiles and light blue/green glass accents, as well as a large free standing soaking tub nestled under a window with double sconces to dim while relaxing in a luxurious bath. A custom classic white bookcase for plush towels greets you as you enter the sanctuary bath.
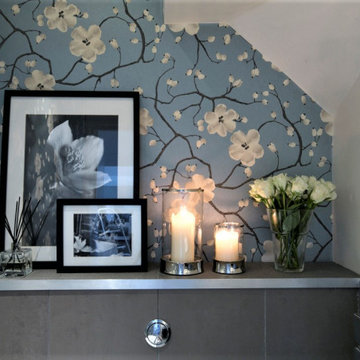
Foto di un piccolo bagno di servizio design con WC monopezzo, piastrelle grigie, pavimento in gres porcellanato, lavabo sospeso, top piastrellato, pavimento grigio e top grigio

The downstairs powder room has a 4' hand painted cement tile wall with the same black Terrazzo flooring continuing from the kitchen area.
A wall mounted vanity with custom fabricated slab top and a concrete vessel sink on top.
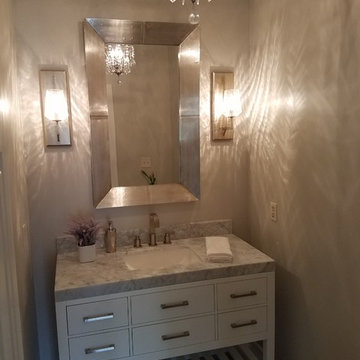
This is the "after" of the powder room.
Ispirazione per un piccolo bagno di servizio classico con ante lisce, ante bianche, WC a due pezzi, pareti grigie, pavimento in gres porcellanato, lavabo sottopiano, top in marmo, pavimento grigio e top grigio
Ispirazione per un piccolo bagno di servizio classico con ante lisce, ante bianche, WC a due pezzi, pareti grigie, pavimento in gres porcellanato, lavabo sottopiano, top in marmo, pavimento grigio e top grigio

Jane Beiles
Immagine di un bagno di servizio tradizionale di medie dimensioni con ante bianche, top in marmo, piastrelle grigie, lastra di pietra, pavimento in gres porcellanato, ante a filo, pareti bianche, pavimento grigio e top grigio
Immagine di un bagno di servizio tradizionale di medie dimensioni con ante bianche, top in marmo, piastrelle grigie, lastra di pietra, pavimento in gres porcellanato, ante a filo, pareti bianche, pavimento grigio e top grigio
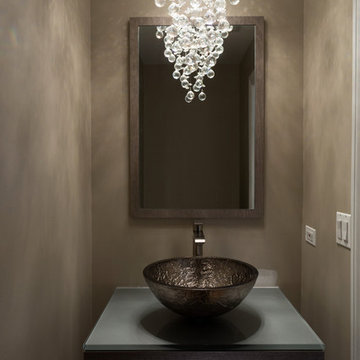
A dark, moody bathroom with a gorgeous statement glass bubble chandelier. A deep espresso vanity with a smokey-gray countertop complements the dark brass sink and wooden mirror frame.
Home located in Chicago's North Side. Designed by Chi Renovation & Design who serve Chicago and it's surrounding suburbs, with an emphasis on the North Side and North Shore. You'll find their work from the Loop through Humboldt Park, Lincoln Park, Skokie, Evanston, Wilmette, and all of the way up to Lake Forest.

Compact modern cloakroom with wallmounted matt white toilet, grey basin, dark walls with mirrors and dark ceilings and grey stone effect porcelain tiles.
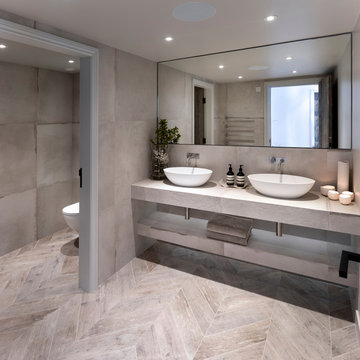
Our Lake View House stylish contemporary cloakroom with stunning concrete and wood effect herringbone floor. Floating shelves with Vola fittings and stunning Barnwood interior doors.
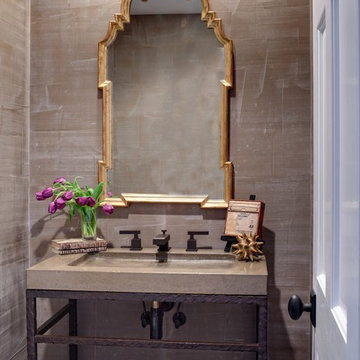
Immagine di un bagno di servizio design di medie dimensioni con lavabo integrato, ante marroni, piastrelle beige, piastrelle in gres porcellanato, pareti beige, top in quarzo composito e top grigio

Tile: Walker Zanger 4D Diagonal Deep Blue
Sink: Cement Elegance
Faucet: Brizo
Esempio di un bagno di servizio minimalista di medie dimensioni con ante grigie, WC sospeso, piastrelle blu, piastrelle in ceramica, pareti bianche, pavimento in legno massello medio, lavabo integrato, top in cemento, pavimento marrone, top grigio, mobile bagno sospeso e soffitto in legno
Esempio di un bagno di servizio minimalista di medie dimensioni con ante grigie, WC sospeso, piastrelle blu, piastrelle in ceramica, pareti bianche, pavimento in legno massello medio, lavabo integrato, top in cemento, pavimento marrone, top grigio, mobile bagno sospeso e soffitto in legno

Immagine di un piccolo bagno di servizio minimalista con ante lisce, ante marroni, WC sospeso, piastrelle grigie, piastrelle di cemento, pareti bianche, pavimento in gres porcellanato, lavabo sottopiano, top in cemento, pavimento bianco, top grigio e mobile bagno sospeso
Bagni di Servizio con top grigio - Foto e idee per arredare
1