Bagni di Servizio con pavimento con piastrelle in ceramica e top grigio - Foto e idee per arredare
Filtra anche per:
Budget
Ordina per:Popolari oggi
1 - 20 di 217 foto
1 di 3

SDH Studio - Architecture and Design
Location: Golden Beach, Florida, USA
Overlooking the canal in Golden Beach 96 GB was designed around a 27 foot triple height space that would be the heart of this home. With an emphasis on the natural scenery, the interior architecture of the house opens up towards the water and fills the space with natural light and greenery.

This antique dresser was transformed into a bathroom vanity by mounting the mirror to the wall and surrounding it with beautiful backsplash tile, adding a slab countertop, and installing a sink into the countertop.

Transitional moody powder room incorporating classic pieces to achieve an elegant and timeless design.
Idee per un piccolo bagno di servizio classico con ante in stile shaker, ante bianche, WC a due pezzi, pareti grigie, pavimento con piastrelle in ceramica, lavabo sottopiano, top in quarzite, pavimento bianco, top grigio e mobile bagno freestanding
Idee per un piccolo bagno di servizio classico con ante in stile shaker, ante bianche, WC a due pezzi, pareti grigie, pavimento con piastrelle in ceramica, lavabo sottopiano, top in quarzite, pavimento bianco, top grigio e mobile bagno freestanding

Customer requested a simplistic, european style powder room. The powder room consists of a vessel sink, quartz countertop on top of a contemporary style vanity. The toilet has a skirted trapway, which creates a sleek design. A mosaic style floor tile helps bring together a simplistic look with lots of character.

This beautifully appointed cottage is a peaceful refuge for a busy couple. From hosting family to offering a home away from home for Navy Midshipmen, this home is inviting, relaxing and comfortable. To meet their needs and those of their guests, the home owner’s request of us was to provide window treatments that would be functional while softening each room. In the bedrooms, this was achieved with traversing draperies and operable roman shades. Roman shades complete the office and also provide privacy in the kitchen. Plantation shutters softly filter the light while providing privacy in the living room.
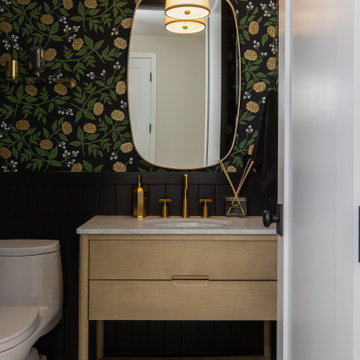
The black wainscot and wallpaper make an impressionable statement in the powder bath.
Foto di un piccolo bagno di servizio country con ante lisce, ante in legno chiaro, WC monopezzo, pareti nere, pavimento con piastrelle in ceramica, lavabo sottopiano, top in marmo, pavimento grigio, top grigio, mobile bagno freestanding e boiserie
Foto di un piccolo bagno di servizio country con ante lisce, ante in legno chiaro, WC monopezzo, pareti nere, pavimento con piastrelle in ceramica, lavabo sottopiano, top in marmo, pavimento grigio, top grigio, mobile bagno freestanding e boiserie
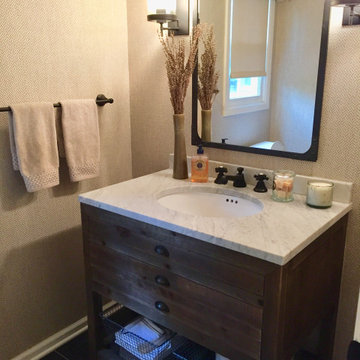
A beautiful modern farmhouse Powder Room with Herringbone Phillip Jeffries Wallpaper. The black hardware and dark gray floor tile pulls it all together.
Just the Right Piece
Warren, NJ 07059
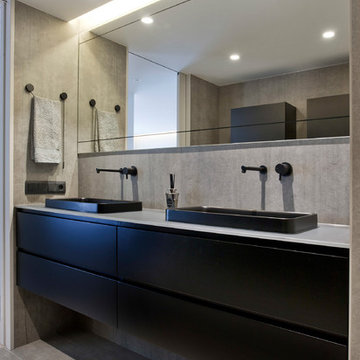
Los clientes de este ático confirmaron en nosotros para unir dos viviendas en una reforma integral 100% loft47.
Esta vivienda de carácter eclético se divide en dos zonas diferenciadas, la zona living y la zona noche. La zona living, un espacio completamente abierto, se encuentra presidido por una gran isla donde se combinan lacas metalizadas con una elegante encimera en porcelánico negro. La zona noche y la zona living se encuentra conectado por un pasillo con puertas en carpintería metálica. En la zona noche destacan las puertas correderas de suelo a techo, así como el cuidado diseño del baño de la habitación de matrimonio con detalles de grifería empotrada en negro, y mampara en cristal fumé.
Ambas zonas quedan enmarcadas por dos grandes terrazas, donde la familia podrá disfrutar de esta nueva casa diseñada completamente a sus necesidades
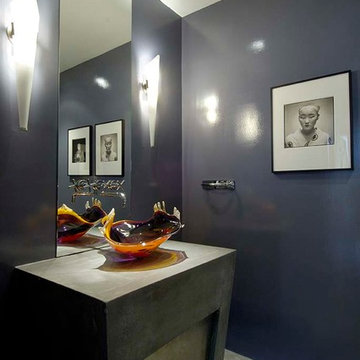
http://www.franzenphotography.com/
Foto di un piccolo bagno di servizio minimal con ante lisce, ante in legno scuro, piastrelle blu, piastrelle verdi, piastrelle a mosaico, pavimento con piastrelle in ceramica, lavabo a bacinella, pavimento beige, pareti blu, top in cemento e top grigio
Foto di un piccolo bagno di servizio minimal con ante lisce, ante in legno scuro, piastrelle blu, piastrelle verdi, piastrelle a mosaico, pavimento con piastrelle in ceramica, lavabo a bacinella, pavimento beige, pareti blu, top in cemento e top grigio
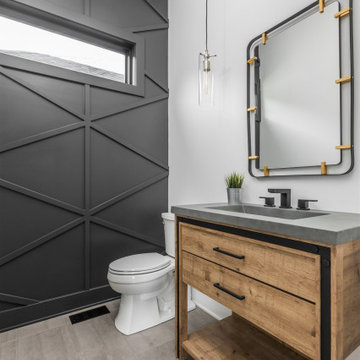
Immagine di un bagno di servizio minimalista di medie dimensioni con nessun'anta, ante marroni, pavimento con piastrelle in ceramica, top in cemento, pavimento grigio, top grigio, mobile bagno freestanding e pareti in legno
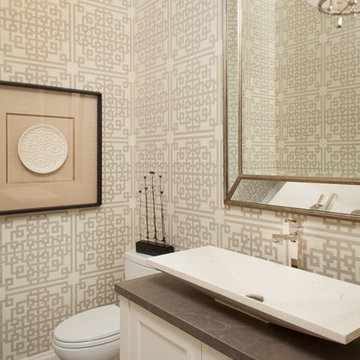
The intricate flooring of the powder room sets off a Zen-like ambiance with the elongated vessel sink and Asian influences.
•Photos by Argonaut Architectural•
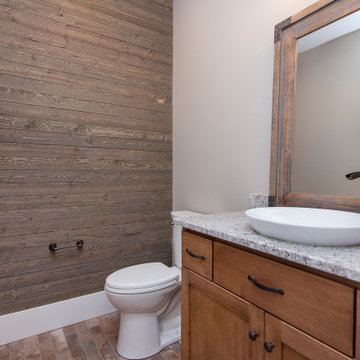
Immagine di un piccolo bagno di servizio con ante con riquadro incassato, ante in legno scuro, WC monopezzo, pavimento con piastrelle in ceramica, top in granito, pavimento marrone, top grigio, mobile bagno sospeso e pareti in legno
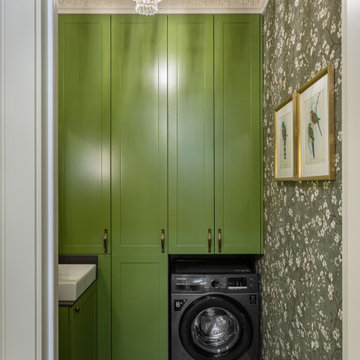
Ispirazione per un piccolo bagno di servizio chic con ante con bugna sagomata, ante verdi, WC sospeso, pavimento con piastrelle in ceramica, lavabo da incasso, top in superficie solida, pavimento multicolore, top grigio e mobile bagno incassato

This home is in a rural area. The client was wanting a home reminiscent of those built by the auto barons of Detroit decades before. The home focuses on a nature area enhanced and expanded as part of this property development. The water feature, with its surrounding woodland and wetland areas, supports wild life species and was a significant part of the focus for our design. We orientated all primary living areas to allow for sight lines to the water feature. This included developing an underground pool room where its only windows looked over the water while the room itself was depressed below grade, ensuring that it would not block the views from other areas of the home. The underground room for the pool was constructed of cast-in-place architectural grade concrete arches intended to become the decorative finish inside the room. An elevated exterior patio sits as an entertaining area above this room while the rear yard lawn conceals the remainder of its imposing size. A skylight through the grass is the only hint at what lies below.
Great care was taken to locate the home on a small open space on the property overlooking the natural area and anticipated water feature. We nestled the home into the clearing between existing trees and along the edge of a natural slope which enhanced the design potential and functional options needed for the home. The style of the home not only fits the requirements of an owner with a desire for a very traditional mid-western estate house, but also its location amongst other rural estate lots. The development is in an area dotted with large homes amongst small orchards, small farms, and rolling woodlands. Materials for this home are a mixture of clay brick and limestone for the exterior walls. Both materials are readily available and sourced from the local area. We used locally sourced northern oak wood for the interior trim. The black cherry trees that were removed were utilized as hardwood flooring for the home we designed next door.
Mechanical systems were carefully designed to obtain a high level of efficiency. The pool room has a separate, and rather unique, heating system. The heat recovered as part of the dehumidification and cooling process is re-directed to maintain the water temperature in the pool. This process allows what would have been wasted heat energy to be re-captured and utilized. We carefully designed this system as a negative pressure room to control both humidity and ensure that odors from the pool would not be detectable in the house. The underground character of the pool room also allowed it to be highly insulated and sealed for high energy efficiency. The disadvantage was a sacrifice on natural day lighting around the entire room. A commercial skylight, with reflective coatings, was added through the lawn-covered roof. The skylight added a lot of natural daylight and was a natural chase to recover warm humid air and supply new cooled and dehumidified air back into the enclosed space below. Landscaping was restored with primarily native plant and tree materials, which required little long term maintenance. The dedicated nature area is thriving with more wildlife than originally on site when the property was undeveloped. It is rare to be on site and to not see numerous wild turkey, white tail deer, waterfowl and small animals native to the area. This home provides a good example of how the needs of a luxury estate style home can nestle comfortably into an existing environment and ensure that the natural setting is not only maintained but protected for future generations.
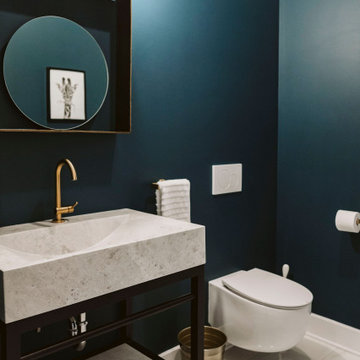
This powder room is a great example that a dark color can be used in a small room. Darkness brings a warm and rich effect.
--
Cette salle d'eau est un bel exemple qu'une couleur foncée peut être utilisée dans une petite pièce. Le foncé apporte un effet chaleureux et riche.

Adding the decorative molding to this powder room combined with the curved vanity transformed the space into a classic powder room befitting this fabulous home.
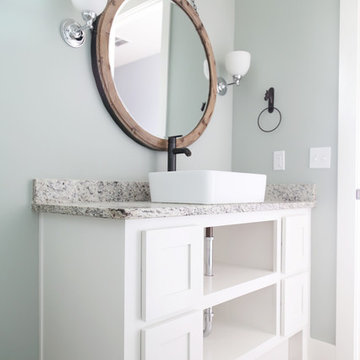
Sarah Baker Photos
Immagine di un bagno di servizio country di medie dimensioni con consolle stile comò, ante bianche, pareti blu, pavimento con piastrelle in ceramica, lavabo a bacinella, top in granito, pavimento beige, WC a due pezzi e top grigio
Immagine di un bagno di servizio country di medie dimensioni con consolle stile comò, ante bianche, pareti blu, pavimento con piastrelle in ceramica, lavabo a bacinella, top in granito, pavimento beige, WC a due pezzi e top grigio
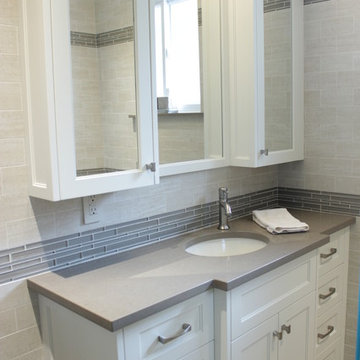
kmsalterdesign.com
Foto di un piccolo bagno di servizio classico con lavabo sottopiano, ante bianche, top in quarzo composito, WC monopezzo, piastrelle beige, piastrelle in ceramica, pareti beige, pavimento con piastrelle in ceramica, ante con riquadro incassato e top grigio
Foto di un piccolo bagno di servizio classico con lavabo sottopiano, ante bianche, top in quarzo composito, WC monopezzo, piastrelle beige, piastrelle in ceramica, pareti beige, pavimento con piastrelle in ceramica, ante con riquadro incassato e top grigio
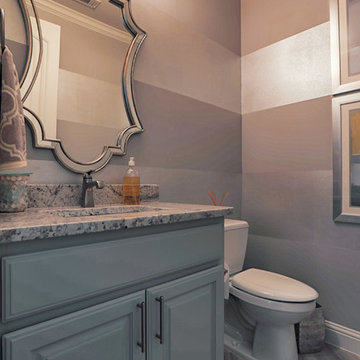
Foto di un bagno di servizio mediterraneo di medie dimensioni con ante con bugna sagomata, ante grigie, WC monopezzo, pareti beige, pavimento con piastrelle in ceramica, lavabo sottopiano, top in granito, pavimento beige e top grigio
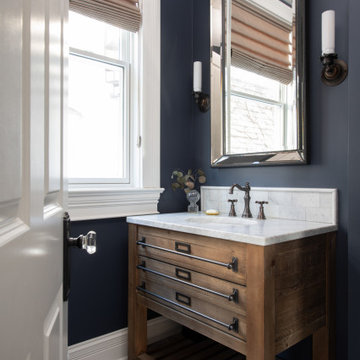
Ispirazione per un piccolo bagno di servizio tradizionale con nessun'anta, ante grigie, pareti nere, pavimento con piastrelle in ceramica, lavabo sottopiano, top in marmo, pavimento grigio, top grigio e mobile bagno freestanding
Bagni di Servizio con pavimento con piastrelle in ceramica e top grigio - Foto e idee per arredare
1