Bagni di Servizio con piastrelle multicolore e pavimento in laminato - Foto e idee per arredare
Filtra anche per:
Budget
Ordina per:Popolari oggi
1 - 20 di 24 foto
1 di 3
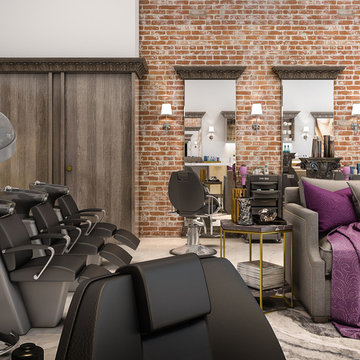
Appealing to every business owner's desire to create their own dream space, this custom salon design features a Deep Oak high-gloss melamine, Marble laminate countertops, split-level counters, stained Acanthus crown molding, and matching mirror trim.

Ispirazione per un piccolo bagno di servizio minimal con ante con bugna sagomata, ante viola, WC monopezzo, piastrelle multicolore, piastrelle in ceramica, pareti bianche, pavimento in laminato, lavabo sottopiano, top in quarzo composito, pavimento marrone, top bianco e mobile bagno incassato
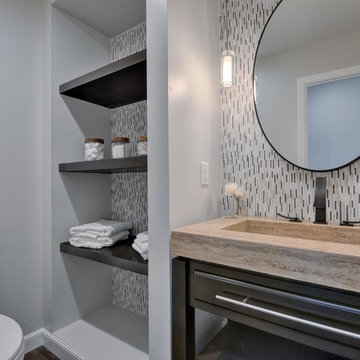
Budget analysis and project development by: May Construction, Inc.
Foto di un piccolo bagno di servizio minimal con ante lisce, ante nere, WC monopezzo, piastrelle multicolore, piastrelle di vetro, pareti grigie, pavimento in laminato, lavabo integrato, top in quarzite, pavimento marrone e top marrone
Foto di un piccolo bagno di servizio minimal con ante lisce, ante nere, WC monopezzo, piastrelle multicolore, piastrelle di vetro, pareti grigie, pavimento in laminato, lavabo integrato, top in quarzite, pavimento marrone e top marrone
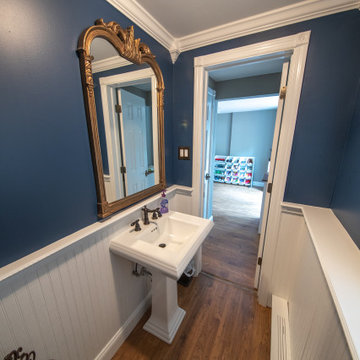
On the entry level off of the kids area/sitting room, in the rear of the home by the back door this powder room provides the family as well as the guests convenient access to a rest room when outside in backyard.
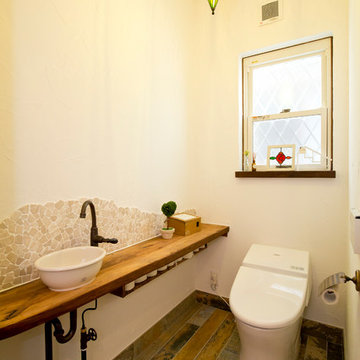
Immagine di un bagno di servizio mediterraneo con nessun'anta, ante in legno bruno, WC monopezzo, piastrelle multicolore, piastrelle in gres porcellanato, pareti bianche, pavimento in laminato, lavabo a bacinella, top in legno, pavimento multicolore e top marrone

Our clients are a family of four living in a four bedroom substantially sized detached home. Although their property has adequate bedroom space for them and their two children, the layout of the downstairs living space was not functional and it obstructed their everyday life, making entertaining and family gatherings difficult.
Our brief was to maximise the potential of their property to develop much needed quality family space and turn their non functional house into their forever family home.
Concept
The couple aspired to increase the size of the their property to create a modern family home with four generously sized bedrooms and a larger downstairs open plan living space to enhance their family life.
The development of the design for the extension to the family living space intended to emulate the style and character of the adjacent 1970s housing, with particular features being given a contemporary modern twist.
Our Approach
The client’s home is located in a quiet cul-de-sac on a suburban housing estate. Their home nestles into its well-established site, with ample space between the neighbouring properties and has considerable garden space to the rear, allowing the design to take full advantage of the land available.
The levels of the site were perfect for developing a generous amount of floor space as a new extension to the property, with little restrictions to the layout & size of the site.
The size and layout of the site presented the opportunity to substantially extend and reconfigure the family home to create a series of dynamic living spaces oriented towards the large, south-facing garden.
The new family living space provides:
Four generous bedrooms
Master bedroom with en-suite toilet and shower facilities.
Fourth/ guest bedroom with French doors opening onto a first floor balcony.
Large open plan kitchen and family accommodation
Large open plan dining and living area
Snug, cinema or play space
Open plan family space with bi-folding doors that open out onto decked garden space
Light and airy family space, exploiting the south facing rear aspect with the full width bi-fold doors and roof lights in the extended upstairs rooms.
The design of the newly extended family space complements the style & character of the surrounding residential properties with plain windows, doors and brickwork to emulate the general theme of the local area.
Careful design consideration has been given to the neighbouring properties throughout the scheme. The scale and proportions of the newly extended home corresponds well with the adjacent properties.
The new generous family living space to the rear of the property bears no visual impact on the streetscape, yet the design responds to the living patterns of the family providing them with the tailored forever home they dreamed of.
Find out what our clients' say here
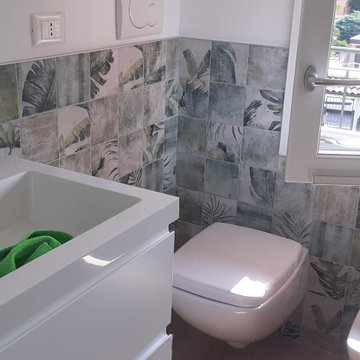
Cambio di look per questo piccolo bagno.
Sono state applicate nuove coloratissime piastrelle al posto di un vecchio mosaico vetroso.
L'intervento è stato poco invasivo, in quanto gli impianti idraulici di nuova concezione, non sono stati rimossi
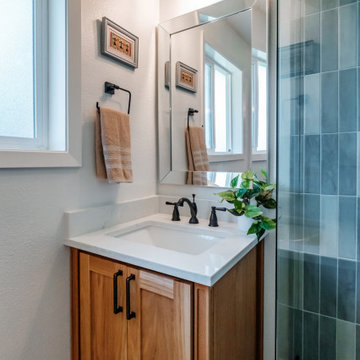
A custom freestanding wood vanity is the perfect addition to any bathroom that needs a touch of natural elegance. Handcrafted from high-quality wood, this vanity can be customized to fit your unique space and style. Whether you prefer a traditional or modern look, the design can be tailored to your preferences. With ample storage space, you'll have plenty of room to store your toiletries and keep your bathroom organized. The warm and natural tones of the wood will create a welcoming and inviting atmosphere in your bathroom, making it the perfect place to start and end your day..
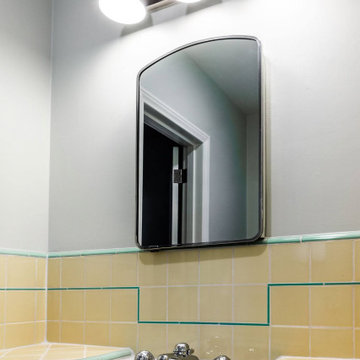
Ispirazione per un bagno di servizio classico di medie dimensioni con ante lisce, ante bianche, piastrelle multicolore, piastrelle in ceramica, pareti bianche, pavimento in laminato, lavabo sottopiano, top piastrellato, pavimento marrone, top multicolore e mobile bagno incassato
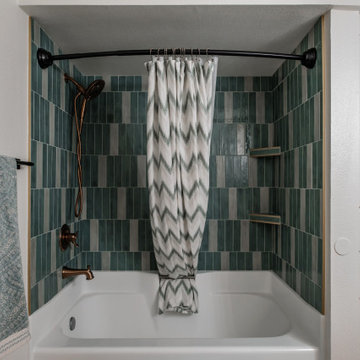
Transform your bathroom into a luxurious and relaxing oasis with a custom alcove bathtub and tile shower surround. Designed to fit seamlessly into your bathroom space, the bathtub features a sleek and modern design that will complement any decor. The custom tile shower surround adds a touch of elegance and sophistication to the space, while providing a practical and functional solution for your shower needs. Choose from a wide range of tile options to create a unique and personalized look that reflects your personal style. With its cozy and intimate design, this alcove bathtub with custom tile shower surround is the perfect place to unwind after a long day and indulge in some much-needed relaxation.
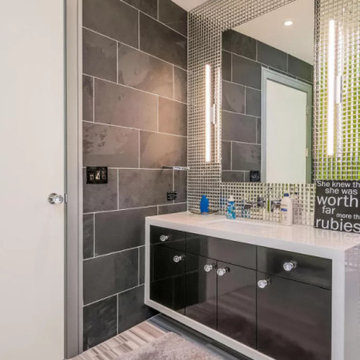
This black and white vanity is one floating piece that allows some smooth textures in a bathroom full of inviting patterns. The smooth white countertop extends all around the outline of the cabinetry creating a little case for the slab doors. Glass pulls on the dark doors pull together the mirror back wall.
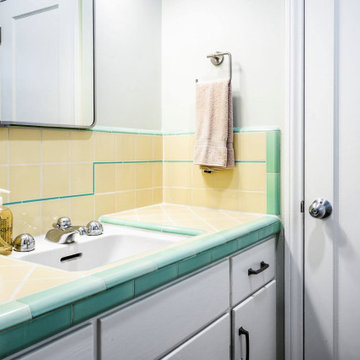
Foto di un bagno di servizio tradizionale di medie dimensioni con ante lisce, ante bianche, piastrelle multicolore, piastrelle in ceramica, pareti bianche, pavimento in laminato, lavabo sottopiano, top piastrellato, pavimento marrone, top multicolore e mobile bagno incassato
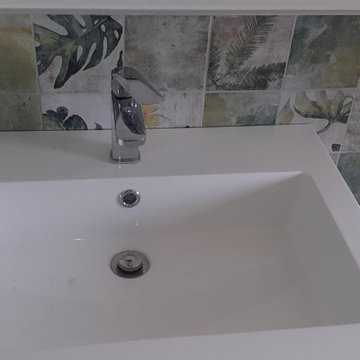
Cambio di look per questo piccolo bagno.
Sono state applicate nuove coloratissime piastrelle al posto di un vecchio mosaico vetroso.
L'intervento è stato poco invasivo, in quanto gli impianti idraulici di nuova concezione, non sono stati rimossi
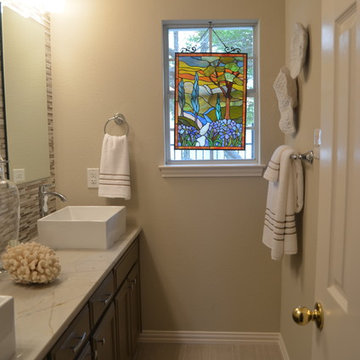
Immagine di un piccolo bagno di servizio chic con ante con riquadro incassato, ante in legno bruno, piastrelle multicolore, piastrelle a listelli, pareti beige, pavimento in laminato, lavabo a bacinella, top in marmo, pavimento beige e top bianco
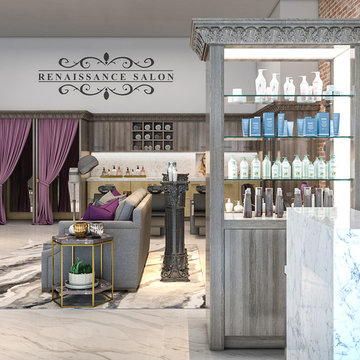
Appealing to every business owner's desire to create their own dream space, this custom salon design features a Deep Oak high-gloss melamine, Marble laminate countertops, split-level counters, stained Acanthus crown molding, and matching mirror trim.
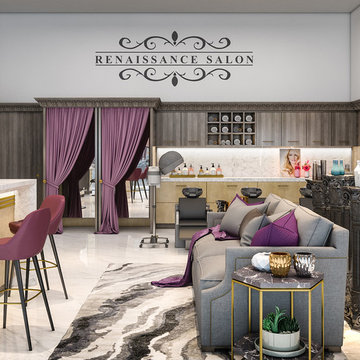
Appealing to every business owner's desire to create their own dream space, this custom salon design features a Deep Oak high-gloss melamine, Marble laminate countertops, split-level counters, stained Acanthus crown molding, and matching mirror trim.
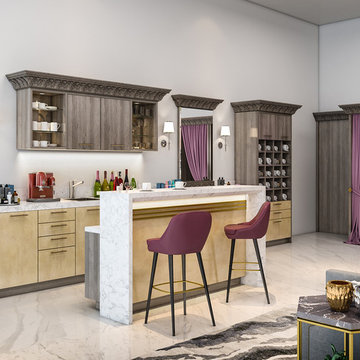
Appealing to every business owner's desire to create their own dream space, this custom salon design features a Deep Oak high-gloss melamine, Marble laminate countertops, split-level counters, stained Acanthus crown molding, and matching mirror trim.
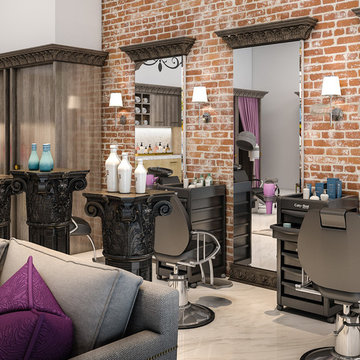
Appealing to every business owner's desire to create their own dream space, this custom salon design features a Deep Oak high-gloss melamine, Marble laminate countertops, split-level counters, stained Acanthus crown molding, and matching mirror trim.
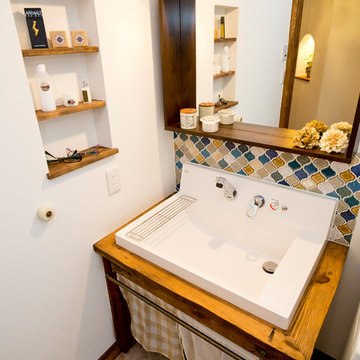
Ispirazione per un bagno di servizio con nessun'anta, ante in legno bruno, WC monopezzo, piastrelle multicolore, piastrelle in gres porcellanato, pareti bianche, pavimento in laminato, lavabo a bacinella, top in legno e pavimento multicolore
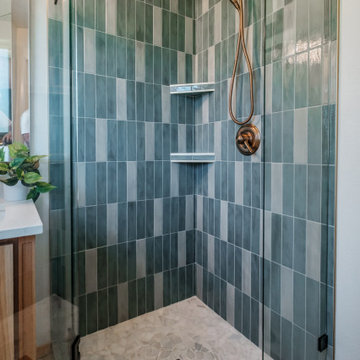
A tile corner shower is a great option for those who want to save space in their bathroom while still having a luxurious shower experience. The corner design maximizes the available space and creates a modern and sleek look. The tiles used for the shower can be customized to match your personal style and preferences, from classic subway tiles to intricate mosaics
Bagni di Servizio con piastrelle multicolore e pavimento in laminato - Foto e idee per arredare
1