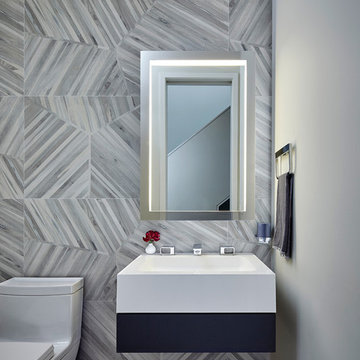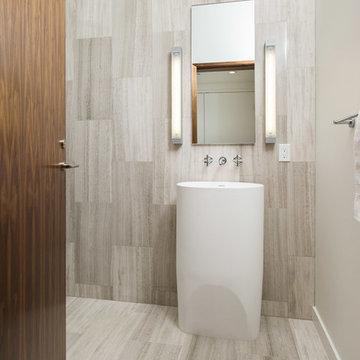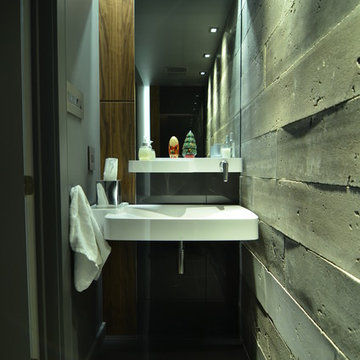Bagni di Servizio con piastrelle grigie - Foto e idee per arredare
Filtra anche per:
Budget
Ordina per:Popolari oggi
1 - 20 di 286 foto
1 di 3

The powder room has a beautiful sculptural mirror that complements the mercury glass hanging pendant lights. The chevron tiled backsplash adds visual interest while creating a focal wall.

Ispirazione per un piccolo bagno di servizio design con ante lisce, ante blu, WC a due pezzi, piastrelle grigie, piastrelle di pietra calcarea, pareti grigie, pavimento in marmo, lavabo sospeso, pavimento bianco, top bianco e mobile bagno sospeso

Alex Tarajano Photography
Idee per un bagno di servizio contemporaneo di medie dimensioni con WC sospeso, piastrelle grigie, lastra di pietra, pareti grigie, pavimento in marmo, lavabo a bacinella, top in legno, pavimento bianco e top marrone
Idee per un bagno di servizio contemporaneo di medie dimensioni con WC sospeso, piastrelle grigie, lastra di pietra, pareti grigie, pavimento in marmo, lavabo a bacinella, top in legno, pavimento bianco e top marrone

Foto di un grande bagno di servizio contemporaneo con WC monopezzo, piastrelle grigie, pareti grigie e lavabo sospeso

Idee per un piccolo bagno di servizio mediterraneo con piastrelle in ceramica, pareti grigie, top in cemento, consolle stile comò, ante grigie, piastrelle grigie, lavabo a bacinella e top beige

To add drama and fun to the cloakroom the clients were inspired by the WC at the hobsons|choice Swindon showroom. A back painted glass monolith wall and drop ceiling is back-lit with colour changing LED lights.
The grey 'Royal Mosa' tiles with a stone pattern create contrast and visual interest whilst reflecting the remote control led light colour of choice.
The wall mounted Duravit '2nd Floor' toilet floats effortlessly in front of the white glass wall operated by the chrome Vola push plate above.
A Vola 1 handle mixer tap protrudes from the wall above the Alape 'WT.PR800.R' washstand
and the exposed bottle trap underneath is chrome plated to ensure the cloakroom looks perfect from every angle.
Darren Chung

We always say that a powder room is the “gift” you give to the guests in your home; a special detail here and there, a touch of color added, and the space becomes a delight! This custom beauty, completed in January 2020, was carefully crafted through many construction drawings and meetings.
We intentionally created a shallower depth along both sides of the sink area in order to accommodate the location of the door openings. (The right side of the image leads to the foyer, while the left leads to a closet water closet room.) We even had the casing/trim applied after the countertop was installed in order to bring the marble in one piece! Setting the height of the wall faucet and wall outlet for the exposed P-Trap meant careful calculation and precise templating along the way, with plenty of interior construction drawings. But for such detail, it was well worth it.
From the book-matched miter on our black and white marble, to the wall mounted faucet in matte black, each design element is chosen to play off of the stacked metallic wall tile and scones. Our homeowners were thrilled with the results, and we think their guests are too!

Guest Bath and Powder Room. Vintage dresser from the client's family re-purposed as the vanity with a modern marble sink.
photo: David Duncan Livingston

Ispirazione per un grande bagno di servizio classico con piastrelle grigie, pareti grigie, parquet chiaro, lavabo da incasso, top in cemento, pavimento marrone, top grigio e mobile bagno incassato

Initialement configuré avec 4 chambres, deux salles de bain & un espace de vie relativement cloisonné, la disposition de cet appartement dans son état existant convenait plutôt bien aux nouveaux propriétaires.
Cependant, les espaces impartis de la chambre parentale, sa salle de bain ainsi que la cuisine ne présentaient pas les volumes souhaités, avec notamment un grand dégagement de presque 4m2 de surface perdue.
L’équipe d’Ameo Concept est donc intervenue sur plusieurs points : une optimisation complète de la suite parentale avec la création d’une grande salle d’eau attenante & d’un double dressing, le tout dissimulé derrière une porte « secrète » intégrée dans la bibliothèque du salon ; une ouverture partielle de la cuisine sur l’espace de vie, dont les agencements menuisés ont été réalisés sur mesure ; trois chambres enfants avec une identité propre pour chacune d’entre elles, une salle de bain fonctionnelle, un espace bureau compact et organisé sans oublier de nombreux rangements invisibles dans les circulations.
L’ensemble des matériaux utilisés pour cette rénovation ont été sélectionnés avec le plus grand soin : parquet en point de Hongrie, plans de travail & vasque en pierre naturelle, peintures Farrow & Ball et appareillages électriques en laiton Modelec, sans oublier la tapisserie sur mesure avec la réalisation, notamment, d’une tête de lit magistrale en tissu Pierre Frey dans la chambre parentale & l’intégration de papiers peints Ananbo.
Un projet haut de gamme où le souci du détail fut le maitre mot !

Powder room adjoining the home theater. Amazing black and grey finishes
Foto di un grande bagno di servizio contemporaneo con ante lisce, ante nere, WC monopezzo, piastrelle grigie, piastrelle in ceramica, pareti nere, pavimento con piastrelle in ceramica, lavabo da incasso, top in granito, pavimento grigio, top nero e mobile bagno sospeso
Foto di un grande bagno di servizio contemporaneo con ante lisce, ante nere, WC monopezzo, piastrelle grigie, piastrelle in ceramica, pareti nere, pavimento con piastrelle in ceramica, lavabo da incasso, top in granito, pavimento grigio, top nero e mobile bagno sospeso

Esempio di un piccolo bagno di servizio minimal con ante grigie, WC monopezzo, piastrelle grigie, pareti bianche, lavabo sottopiano, top in quarzo composito, pavimento beige, top verde, mobile bagno sospeso e travi a vista

Immagine di un piccolo bagno di servizio minimal con lavabo a colonna, ante bianche, WC sospeso, piastrelle grigie, pareti grigie, pavimento in gres porcellanato e pavimento grigio

Foto di un bagno di servizio minimalista di medie dimensioni con piastrelle grigie, piastrelle in pietra, pareti bianche, pavimento in travertino e lavabo a colonna

went really industrial with this redo of a small powder room.
photo by Gerard Garcia
Immagine di un bagno di servizio industriale di medie dimensioni con WC a due pezzi, pareti grigie, nessun'anta, ante in legno bruno, piastrelle grigie, piastrelle in metallo, lavabo integrato e top in quarzite
Immagine di un bagno di servizio industriale di medie dimensioni con WC a due pezzi, pareti grigie, nessun'anta, ante in legno bruno, piastrelle grigie, piastrelle in metallo, lavabo integrato e top in quarzite

KuDa Photography
Foto di un piccolo bagno di servizio design con pareti multicolore, lavabo a bacinella, pavimento marrone, ante lisce, ante in legno scuro, WC a due pezzi, piastrelle grigie, piastrelle in ceramica, parquet chiaro, top in quarzo composito e top bianco
Foto di un piccolo bagno di servizio design con pareti multicolore, lavabo a bacinella, pavimento marrone, ante lisce, ante in legno scuro, WC a due pezzi, piastrelle grigie, piastrelle in ceramica, parquet chiaro, top in quarzo composito e top bianco

Jewel-like powder room with blue and bronze tones. Floating cabinet with curved front and exotic stone counter top. Glass mosaic wall reflects light as does the venetian plaster wall finish. Custom doors have arched metal inset.
Interior design by Susan Hersker and Elaine Ryckman
Project designed by Susie Hersker’s Scottsdale interior design firm Design Directives. Design Directives is active in Phoenix, Paradise Valley, Cave Creek, Carefree, Sedona, and beyond.
For more about Design Directives, click here: https://susanherskerasid.com/
To learn more about this project, click here: https://susanherskerasid.com/desert-contemporary/

Foto di un ampio bagno di servizio design con ante lisce, ante in legno scuro, WC sospeso, piastrelle in gres porcellanato, pareti bianche, pavimento in gres porcellanato, lavabo sottopiano, top in quarzo composito, top bianco, piastrelle grigie, pavimento grigio e mobile bagno sospeso

JP
Foto di un piccolo bagno di servizio industriale con ante in legno bruno, piastrelle in gres porcellanato, pareti grigie, pavimento in gres porcellanato, lavabo sospeso e piastrelle grigie
Foto di un piccolo bagno di servizio industriale con ante in legno bruno, piastrelle in gres porcellanato, pareti grigie, pavimento in gres porcellanato, lavabo sospeso e piastrelle grigie

This West University Master Bathroom remodel was quite the challenge. Our design team rework the walls in the space along with a structural engineer to create a more even flow. In the begging you had to walk through the study off master to get to the wet room. We recreated the space to have a unique modern look. The custom vanity is made from Tree Frog Veneers with countertops featuring a waterfall edge. We suspended overlapping circular mirrors with a tiled modular frame. The tile is from our beloved Porcelanosa right here in Houston. The large wall tiles completely cover the walls from floor to ceiling . The freestanding shower/bathtub combination features a curbless shower floor along with a linear drain. We cut the wood tile down into smaller strips to give it a teak mat affect. The wet room has a wall-mount toilet with washlet. The bathroom also has other favorable features, we turned the small study off the space into a wine / coffee bar with a pull out refrigerator drawer.
Bagni di Servizio con piastrelle grigie - Foto e idee per arredare
1