Bagni di Servizio con ante con bugna sagomata e pavimento marrone - Foto e idee per arredare
Filtra anche per:
Budget
Ordina per:Popolari oggi
1 - 20 di 252 foto

Download our free ebook, Creating the Ideal Kitchen. DOWNLOAD NOW
I am still sometimes shocked myself at how much of a difference a kitchen remodel can make in a space, you think I would know by now! This was one of those jobs. The small U-shaped room was a bit cramped, a bit dark and a bit dated. A neighboring sunroom/breakfast room addition was awkwardly used, and most of the time the couple hung out together at the small peninsula.
The client wish list included a larger, lighter kitchen with an island that would seat 7 people. They have a large family and wanted to be able to gather and entertain in the space. Right outside is a lovely backyard and patio with a fireplace, so having easy access and flow to that area was also important.
Our first move was to eliminate the wall between kitchen and breakfast room, which we anticipated would need a large beam and some structural maneuvering since it was the old exterior wall. However, what we didn’t anticipate was that the stucco exterior of the original home was layered over hollow clay tiles which was impossible to shore up in the typical manner. After much back and forth with our structural team, we were able to develop a plan to shore the wall and install a large steal & wood structural beam with minimal disruption to the original floor plan. That was important because we had already ordered everything customized to fit the plan.
We all breathed a collective sigh of relief once that part was completed. Now we could move on to building the kitchen we had all been waiting for. Oh, and let’s not forget that this was all being done amidst COVID 2020.
We covered the rough beam with cedar and stained it to coordinate with the floors. It’s actually one of my favorite elements in the space. The homeowners now have a big beautiful island that seats up to 7 people and has a wonderful flow to the outdoor space just like they wanted. The large island provides not only seating but also substantial prep area perfectly situated between the sink and cooktop. In addition to a built-in oven below the large gas cooktop, there is also a steam oven to the left of the sink. The steam oven is great for baking as well for heating daily meals without having to heat up the large oven.
The other side of the room houses a substantial pantry, the refrigerator, a small bar area as well as a TV.
The homeowner fell in love the with the Aqua quartzite that is on the island, so we married that with a custom mosaic in a similar tone behind the cooktop. Soft white cabinetry, Cambria quartz and Thassos marble subway tile complete the soft traditional look. Gold accents, wood wrapped beams and oak barstools add warmth the room. The little powder room was also included in the project. Some fun wallpaper, a vanity with a pop of color and pretty fixtures and accessories finish off this cute little space.
Designed by: Susan Klimala, CKD, CBD
Photography by: Michael Kaskel
For more information on kitchen and bath design ideas go to: www.kitchenstudio-ge.com

Ispirazione per un bagno di servizio tradizionale di medie dimensioni con ante con bugna sagomata, ante in legno bruno, WC a due pezzi, pareti blu, parquet scuro, lavabo a bacinella, top in granito e pavimento marrone

Ispirazione per un bagno di servizio chic con ante bianche, WC a due pezzi, parquet scuro, lavabo sottopiano, top in quarzo composito, pavimento marrone, top grigio, ante con bugna sagomata e pareti multicolore

Immagine di un piccolo bagno di servizio classico con ante con bugna sagomata, ante verdi, WC a due pezzi, pareti multicolore, pavimento in travertino, lavabo a bacinella, top in quarzo composito, pavimento marrone, top multicolore, mobile bagno freestanding e carta da parati
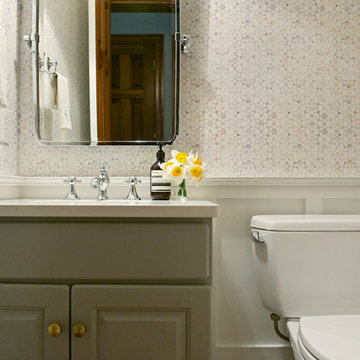
Though undecided about selling or staying in this house, these homeowners had no doubts about one thing: the outdated forest green powder room had to go, whether for them to enjoy, or for some future owner. Just swapping out the green toilet was a good start, but they were prepared to go all the way with wainscoting, wallpaper, fixtures and vanity top. The only things that remain from before are the wood floor and the vanity base - but the latter got a fresh coat of paint and fun new knobs. Now the little space is fresh and bright - a great little welcome for guests.

Ispirazione per un piccolo bagno di servizio tradizionale con ante con bugna sagomata, ante grigie, WC a due pezzi, pareti grigie, pavimento in legno massello medio, lavabo sottopiano, top in granito, pavimento marrone e top grigio
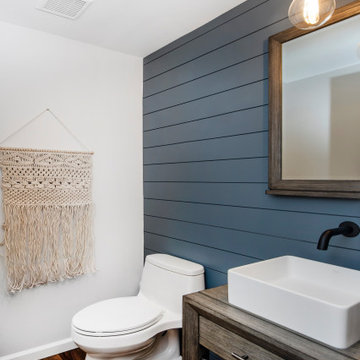
Painting this room white and adding a focal shiplap wall made this room look so much bigger. A freestanding vanity with a porcelain vessel sink gives this powder room a contemporary feel.

This small powder room is one of my favorite rooms in the house with this bold black and white wallpaper behind the vanity and the soft pink walls. The emerald green floating vanity was custom made by Prestige Cabinets of Virginia.
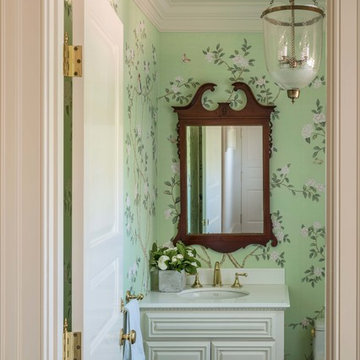
Richard Mandelkorn
Foto di un piccolo bagno di servizio tradizionale con ante con bugna sagomata, ante bianche, WC monopezzo, pareti verdi, pavimento in legno massello medio, lavabo sottopiano, top in marmo, pavimento marrone e top bianco
Foto di un piccolo bagno di servizio tradizionale con ante con bugna sagomata, ante bianche, WC monopezzo, pareti verdi, pavimento in legno massello medio, lavabo sottopiano, top in marmo, pavimento marrone e top bianco
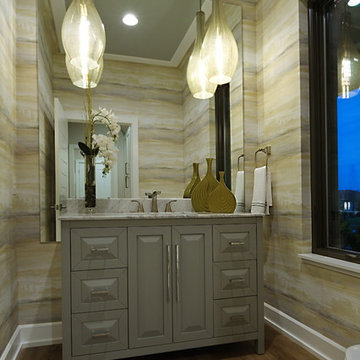
Lisza Coffey Photography
Idee per un grande bagno di servizio chic con ante grigie, lavabo sottopiano, top grigio, ante con bugna sagomata, pareti multicolore, pavimento in legno massello medio, top in granito e pavimento marrone
Idee per un grande bagno di servizio chic con ante grigie, lavabo sottopiano, top grigio, ante con bugna sagomata, pareti multicolore, pavimento in legno massello medio, top in granito e pavimento marrone

Idee per un piccolo bagno di servizio stile rurale con ante con bugna sagomata, pareti grigie, lavabo sottopiano, ante in legno bruno, WC a due pezzi, parquet chiaro, top in superficie solida e pavimento marrone
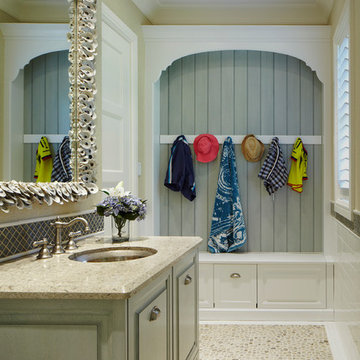
Ispirazione per un bagno di servizio country di medie dimensioni con lavabo sottopiano, ante con bugna sagomata, ante verdi, pareti beige, pavimento con piastrelle di ciottoli, top in granito, pavimento marrone e top marrone
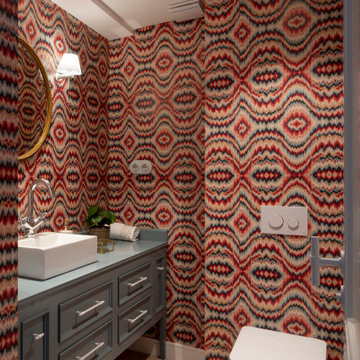
Proyecto de decoración de reforma integral de vivienda: Sube Interiorismo, Bilbao.
Fotografía Erlantz Biderbost
Ispirazione per un bagno di servizio classico di medie dimensioni con ante con bugna sagomata, ante grigie, WC sospeso, piastrelle multicolore, pareti multicolore, pavimento in legno massello medio, lavabo a bacinella, top in legno, pavimento marrone e top grigio
Ispirazione per un bagno di servizio classico di medie dimensioni con ante con bugna sagomata, ante grigie, WC sospeso, piastrelle multicolore, pareti multicolore, pavimento in legno massello medio, lavabo a bacinella, top in legno, pavimento marrone e top grigio
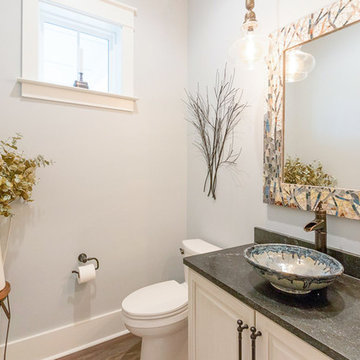
Ispirazione per un bagno di servizio country di medie dimensioni con ante con bugna sagomata, ante bianche, WC a due pezzi, pareti grigie, parquet scuro, lavabo a bacinella, top in saponaria, pavimento marrone e top nero
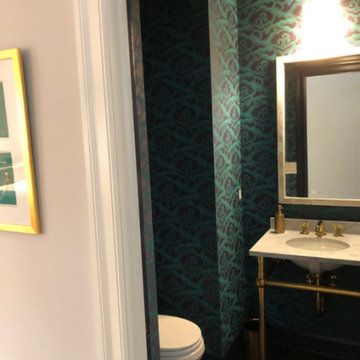
Immagine di un piccolo bagno di servizio con ante con bugna sagomata, ante bianche, WC a due pezzi, pareti verdi, parquet scuro, lavabo sottopiano, top in superficie solida, pavimento marrone, top giallo, mobile bagno freestanding e carta da parati

The powder room, shown here, exists just outside the kitchen. The vanity was built out of an old end table the homeowners already had. We remodeled it to accommodate the vessel sink.
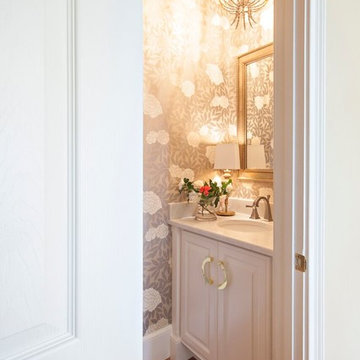
Jennifer at Timeless Memories
Idee per un bagno di servizio tradizionale di medie dimensioni con ante con bugna sagomata, ante bianche, pareti grigie, pavimento in legno massello medio, lavabo sottopiano, top in quarzo composito, pavimento marrone e top bianco
Idee per un bagno di servizio tradizionale di medie dimensioni con ante con bugna sagomata, ante bianche, pareti grigie, pavimento in legno massello medio, lavabo sottopiano, top in quarzo composito, pavimento marrone e top bianco
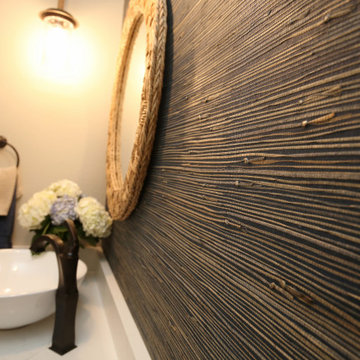
Accent wall of blue grass cloth wallpaper.
Foto di un piccolo bagno di servizio costiero con ante con bugna sagomata, ante bianche, WC monopezzo, piastrelle blu, pareti blu, parquet scuro, lavabo a bacinella, top in quarzo composito, pavimento marrone e top bianco
Foto di un piccolo bagno di servizio costiero con ante con bugna sagomata, ante bianche, WC monopezzo, piastrelle blu, pareti blu, parquet scuro, lavabo a bacinella, top in quarzo composito, pavimento marrone e top bianco

Ispirazione per un bagno di servizio classico di medie dimensioni con ante con bugna sagomata, ante bianche, piastrelle beige, piastrelle a mosaico, pareti blu, parquet scuro, lavabo a bacinella, top in granito, pavimento marrone e top grigio
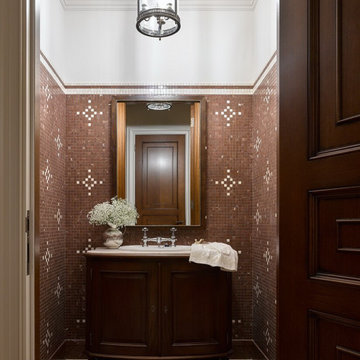
Гостевой санузел.
Esempio di un bagno di servizio tradizionale di medie dimensioni con ante con bugna sagomata, ante in legno bruno, WC a due pezzi, piastrelle marroni, piastrelle di marmo, pareti beige, pavimento in marmo, lavabo da incasso, top in marmo, pavimento marrone, top beige e mobile bagno freestanding
Esempio di un bagno di servizio tradizionale di medie dimensioni con ante con bugna sagomata, ante in legno bruno, WC a due pezzi, piastrelle marroni, piastrelle di marmo, pareti beige, pavimento in marmo, lavabo da incasso, top in marmo, pavimento marrone, top beige e mobile bagno freestanding
Bagni di Servizio con ante con bugna sagomata e pavimento marrone - Foto e idee per arredare
1