Bagni di Servizio con pareti bianche e pavimento in cementine - Foto e idee per arredare
Filtra anche per:
Budget
Ordina per:Popolari oggi
1 - 20 di 294 foto
1 di 3

A neat and aesthetic project for this 83 m2 apartment. Blue is honored in all its nuances and in each room.
First in the main room: the kitchen. The mix of cobalt blue, golden handles and fittings give it a particularly chic and elegant look. These characteristics are underlined by the countertop and the terrazzo table, light and discreet.
In the living room, it becomes more moderate. It is found in furnitures with a petroleum tint. Our customers having objects in pop and varied colors, we worked on a neutral and white wall base to match everything.
In the bedroom, blue energizes the space, which has remained fairly minimal. The denim headboard is enough to decorate the room. The wooden night tables bring a touch of warmth to the whole.
Finally the bathroom, here the blue is minor and manifests itself in its indigo color at the level of the towel rail. It gives way to this XXL shower cubicle and its almost invisible wall, worthy of luxury hotels.

Immagine di un bagno di servizio contemporaneo di medie dimensioni con ante in legno scuro, WC monopezzo, pistrelle in bianco e nero, piastrelle in ceramica, pareti bianche, pavimento in cementine, top in quarzo composito, pavimento grigio, top grigio, ante lisce e lavabo da incasso

Immagine di un bagno di servizio chic di medie dimensioni con consolle stile comò, ante in legno bruno, WC monopezzo, piastrelle nere, piastrelle in gres porcellanato, pareti bianche, pavimento in cementine, lavabo sottopiano, top piastrellato, pavimento bianco e top bianco

Immagine di un bagno di servizio minimalista di medie dimensioni con ante lisce, piastrelle grigie, piastrelle di cemento, pareti bianche, lavabo da incasso, top in quarzo composito, pavimento in cementine e ante nere
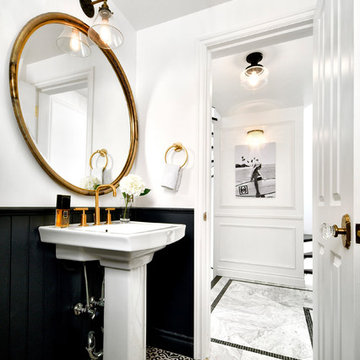
黒の腰壁と、輸入タイルのエンコ―スティックタイルがぐっと空間を引き締める洗面室。ドアのノブまで隅々にまでこだわった、お気に入りの空間です。
Ispirazione per un bagno di servizio vittoriano con pareti bianche, pavimento in cementine, pavimento nero e lavabo a consolle
Ispirazione per un bagno di servizio vittoriano con pareti bianche, pavimento in cementine, pavimento nero e lavabo a consolle
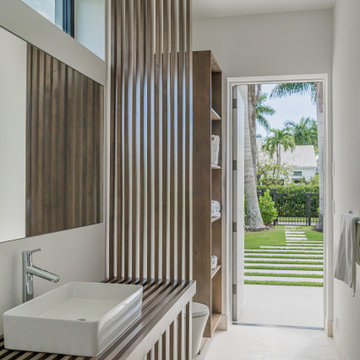
Bathroom, wet room out to the pool area. Slatted Wood
Immagine di un bagno di servizio contemporaneo con pareti bianche, pavimento in cementine e pavimento grigio
Immagine di un bagno di servizio contemporaneo con pareti bianche, pavimento in cementine e pavimento grigio

Idee per un piccolo bagno di servizio moderno con ante a filo, ante bianche, WC monopezzo, piastrelle bianche, piastrelle in ceramica, pareti bianche, pavimento in cementine, lavabo integrato, top in superficie solida, pavimento nero, top bianco e mobile bagno freestanding
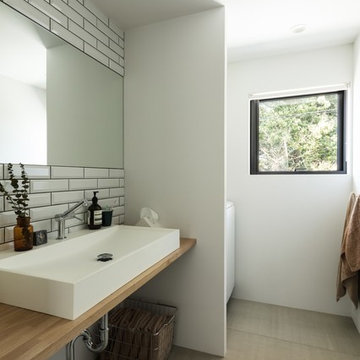
Photo by Yohei Sasakura
Ispirazione per un bagno di servizio industriale di medie dimensioni con piastrelle bianche, piastrelle diamantate, pareti bianche, pavimento in cementine, lavabo da incasso, top in legno, pavimento grigio e top marrone
Ispirazione per un bagno di servizio industriale di medie dimensioni con piastrelle bianche, piastrelle diamantate, pareti bianche, pavimento in cementine, lavabo da incasso, top in legno, pavimento grigio e top marrone
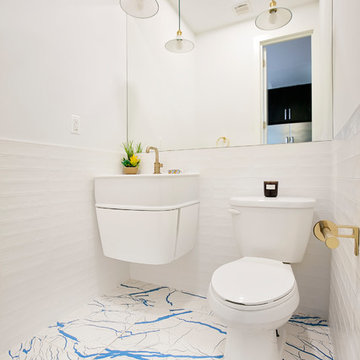
Striking modern bathroom with blue and gold accents.
Photo by Alexey Gold-Devoryadkin
Immagine di un piccolo bagno di servizio moderno con ante bianche, WC monopezzo, piastrelle in gres porcellanato, pareti bianche, lavabo sospeso, pavimento blu, pavimento in cementine e piastrelle bianche
Immagine di un piccolo bagno di servizio moderno con ante bianche, WC monopezzo, piastrelle in gres porcellanato, pareti bianche, lavabo sospeso, pavimento blu, pavimento in cementine e piastrelle bianche
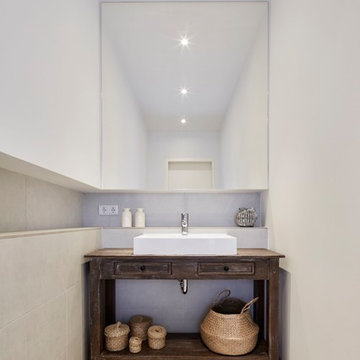
Architekturfotogafie Annika Feuss, www.annikafeuss.com
Foto di un bagno di servizio shabby-chic style con pareti bianche, pavimento in cementine, lavabo a bacinella e pavimento beige
Foto di un bagno di servizio shabby-chic style con pareti bianche, pavimento in cementine, lavabo a bacinella e pavimento beige

Photography: Molly Culver Photography
Esempio di un piccolo bagno di servizio contemporaneo con ante lisce, ante marroni, WC monopezzo, pistrelle in bianco e nero, piastrelle di cemento, pareti bianche, pavimento in cementine, lavabo sottopiano, top in quarzo composito e top bianco
Esempio di un piccolo bagno di servizio contemporaneo con ante lisce, ante marroni, WC monopezzo, pistrelle in bianco e nero, piastrelle di cemento, pareti bianche, pavimento in cementine, lavabo sottopiano, top in quarzo composito e top bianco

Ispirazione per un bagno di servizio contemporaneo con ante lisce, ante bianche, pareti bianche, pavimento in cementine, lavabo sottopiano, pavimento nero e top bianco
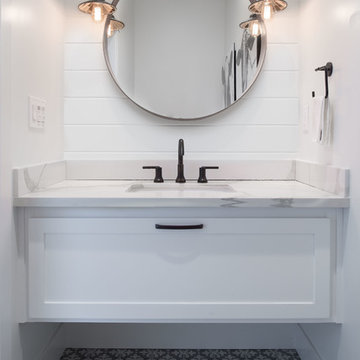
Ispirazione per un bagno di servizio country di medie dimensioni con ante in stile shaker, ante bianche, piastrelle bianche, pareti bianche, pavimento in cementine, lavabo sottopiano, top in marmo, pavimento grigio e top grigio
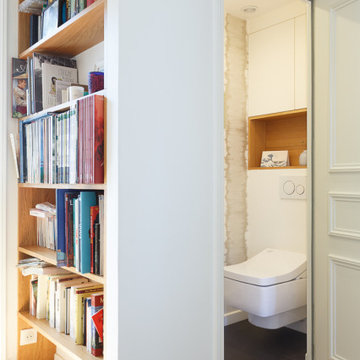
L'objectif de la rénovation de ce duplex était de réaménager l'espace et de créer des menuiseries sur mesure pour le rendre plus fonctionnel.
Le nouveau parquet massif en chêne naturel apporte de la chaleur dans les pièces de vie.
La nouvelle cuisine, lumineuse, s'ouvre maintenant sur le séjour. Un îlot central dinatoire a été réalisé pour plus de convivialité.
Dans la chambre parentale, nous avons conçu une tête de lit graphique en noyer qui donne du caractère à la pièce.
Esthétique et pratique, le nouvel escalier en chêne intègre des rangements astucieux !
A l'étage, la pièce maitresse du salon d'été est son meuble TV sur mesure, tout en contraste avec ses façades noires et sa niche en bois.
Le résultat : un duplex modernisé et fonctionnel !
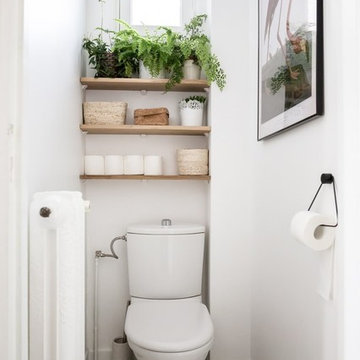
Rénovation des WC en conservant le WC, réfection des murs et du sol et décoration de la pièce
Réalisation Atelier Devergne
Photo Maryline Krynicki
Foto di un bagno di servizio minimal di medie dimensioni con WC monopezzo, pareti bianche, pavimento in cementine e pavimento multicolore
Foto di un bagno di servizio minimal di medie dimensioni con WC monopezzo, pareti bianche, pavimento in cementine e pavimento multicolore

What used to be a very plain powder room was transformed into light and bright pool / powder room. The redesign involved squaring off the wall to incorporate an unusual herringbone barn door, ship lap walls, and new vanity.
We also opened up a new entry door from the poolside and a place for the family to hang towels. Hayley, the cat also got her own private bathroom with the addition of a built-in litter box compartment.
The patterned concrete tiles throughout this area added just the right amount of charm.

El suelo Caprice Provence marca el carácter de nuestro lienzo, dándonos la gama cromática que seguiremos con el resto de elementos del proyecto.
Damos textura y luz con el pequeño azulejo tipo metro artesanal, en la zona de la bañera y en el frente de la pica.
Apostamos con los tonos más subidos en la grifería negra y el mueble de cajones antracita.
Reforzamos la luz general de techo con un discreto aplique de espejo y creamos un ambiente más relajado con la tira led dentro de la zona de la bañera.
¡Un gran cambio que necesitaban nuestros clientes!
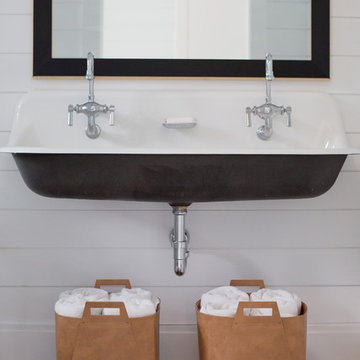
Esempio di un piccolo bagno di servizio country con pareti bianche, pavimento in cementine, lavabo sospeso e pavimento nero
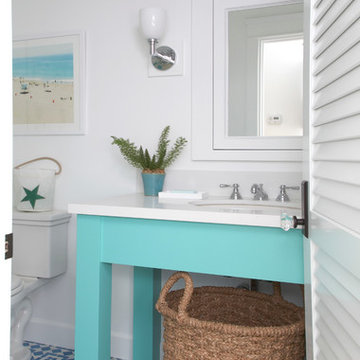
Immagine di un bagno di servizio stile marino di medie dimensioni con lavabo sottopiano, ante blu, top in quarzo composito, piastrelle blu, pareti bianche, WC a due pezzi, pavimento in cementine, pavimento multicolore e top bianco

Completed in 2017, this single family home features matte black & brass finishes with hexagon motifs. We selected light oak floors to highlight the natural light throughout the modern home designed by architect Ryan Rodenberg. Joseph Builders were drawn to blue tones so we incorporated it through the navy wallpaper and tile accents to create continuity throughout the home, while also giving this pre-specified home a distinct identity.
---
Project designed by the Atomic Ranch featured modern designers at Breathe Design Studio. From their Austin design studio, they serve an eclectic and accomplished nationwide clientele including in Palm Springs, LA, and the San Francisco Bay Area.
For more about Breathe Design Studio, see here: https://www.breathedesignstudio.com/
To learn more about this project, see here: https://www.breathedesignstudio.com/cleanmodernsinglefamily
Bagni di Servizio con pareti bianche e pavimento in cementine - Foto e idee per arredare
1