Bagni di Servizio con pavimento grigio - Foto e idee per arredare
Filtra anche per:
Budget
Ordina per:Popolari oggi
141 - 160 di 6.514 foto
1 di 2

It’s always a blessing when your clients become friends - and that’s exactly what blossomed out of this two-phase remodel (along with three transformed spaces!). These clients were such a joy to work with and made what, at times, was a challenging job feel seamless. This project consisted of two phases, the first being a reconfiguration and update of their master bathroom, guest bathroom, and hallway closets, and the second a kitchen remodel.
In keeping with the style of the home, we decided to run with what we called “traditional with farmhouse charm” – warm wood tones, cement tile, traditional patterns, and you can’t forget the pops of color! The master bathroom airs on the masculine side with a mostly black, white, and wood color palette, while the powder room is very feminine with pastel colors.
When the bathroom projects were wrapped, it didn’t take long before we moved on to the kitchen. The kitchen already had a nice flow, so we didn’t need to move any plumbing or appliances. Instead, we just gave it the facelift it deserved! We wanted to continue the farmhouse charm and landed on a gorgeous terracotta and ceramic hand-painted tile for the backsplash, concrete look-alike quartz countertops, and two-toned cabinets while keeping the existing hardwood floors. We also removed some upper cabinets that blocked the view from the kitchen into the dining and living room area, resulting in a coveted open concept floor plan.
Our clients have always loved to entertain, but now with the remodel complete, they are hosting more than ever, enjoying every second they have in their home.
---
Project designed by interior design studio Kimberlee Marie Interiors. They serve the Seattle metro area including Seattle, Bellevue, Kirkland, Medina, Clyde Hill, and Hunts Point.
For more about Kimberlee Marie Interiors, see here: https://www.kimberleemarie.com/
To learn more about this project, see here
https://www.kimberleemarie.com/kirkland-remodel-1

Idee per un piccolo bagno di servizio industriale con WC monopezzo, piastrelle grigie, pareti grigie, pavimento in ardesia, lavabo integrato, top in cemento, pavimento grigio e top grigio
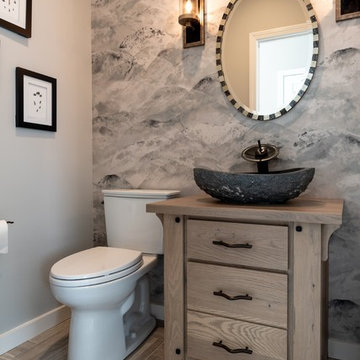
Immagine di un piccolo bagno di servizio chic con consolle stile comò, ante in legno scuro, WC a due pezzi, pareti grigie, pavimento in gres porcellanato, lavabo a bacinella, top in legno, pavimento grigio e top marrone
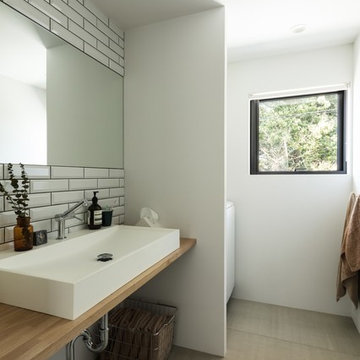
Photo by Yohei Sasakura
Ispirazione per un bagno di servizio industriale di medie dimensioni con piastrelle bianche, piastrelle diamantate, pareti bianche, pavimento in cementine, lavabo da incasso, top in legno, pavimento grigio e top marrone
Ispirazione per un bagno di servizio industriale di medie dimensioni con piastrelle bianche, piastrelle diamantate, pareti bianche, pavimento in cementine, lavabo da incasso, top in legno, pavimento grigio e top marrone
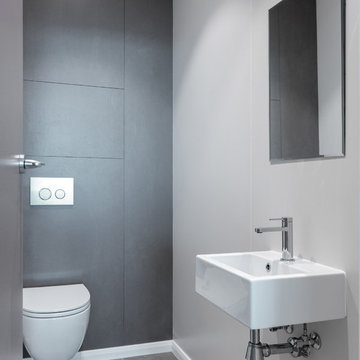
Фото Сергей Красюк.
Esempio di un piccolo bagno di servizio design con WC sospeso, piastrelle grigie, pareti grigie, pavimento in gres porcellanato, lavabo sospeso e pavimento grigio
Esempio di un piccolo bagno di servizio design con WC sospeso, piastrelle grigie, pareti grigie, pavimento in gres porcellanato, lavabo sospeso e pavimento grigio
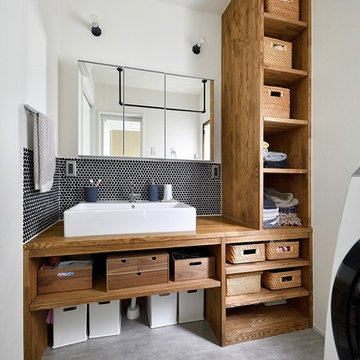
住まいづくりの専門店 スタイル工房_stylekoubou
Ispirazione per un bagno di servizio moderno con nessun'anta, pareti bianche, pavimento in cemento, lavabo a bacinella, top in legno, pavimento grigio e top marrone
Ispirazione per un bagno di servizio moderno con nessun'anta, pareti bianche, pavimento in cemento, lavabo a bacinella, top in legno, pavimento grigio e top marrone
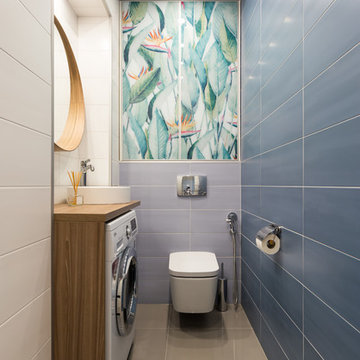
Idee per un bagno di servizio contemporaneo di medie dimensioni con WC sospeso, piastrelle in ceramica, pavimento in gres porcellanato, top in legno, pavimento grigio, ante in legno scuro, piastrelle blu, top marrone e lavabo a bacinella
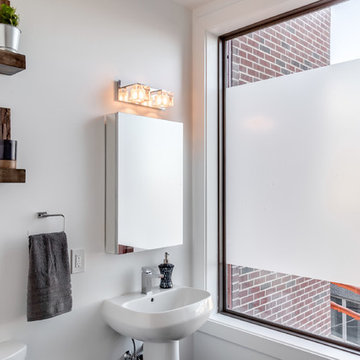
No stone was left unturned in this project. Every space counts and contributed to the overall feel that we wanted to achieve. These 2 bathrooms were no exception!
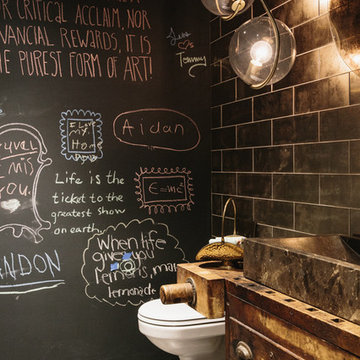
Daniel Shea
Ispirazione per un bagno di servizio industriale con consolle stile comò, ante con finitura invecchiata, piastrelle nere, pareti nere, pavimento in cemento, lavabo a bacinella e pavimento grigio
Ispirazione per un bagno di servizio industriale con consolle stile comò, ante con finitura invecchiata, piastrelle nere, pareti nere, pavimento in cemento, lavabo a bacinella e pavimento grigio
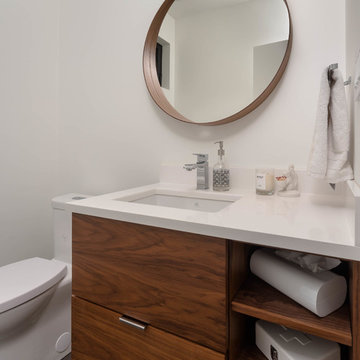
My House Design/Build Team | www.myhousedesignbuild.com | 604-694-6873 | Reuben Krabbe Photography
Idee per un piccolo bagno di servizio minimalista con ante lisce, ante in legno scuro, WC monopezzo, pareti bianche, pavimento con piastrelle in ceramica, lavabo sottopiano, top in quarzo composito, pavimento grigio e top bianco
Idee per un piccolo bagno di servizio minimalista con ante lisce, ante in legno scuro, WC monopezzo, pareti bianche, pavimento con piastrelle in ceramica, lavabo sottopiano, top in quarzo composito, pavimento grigio e top bianco
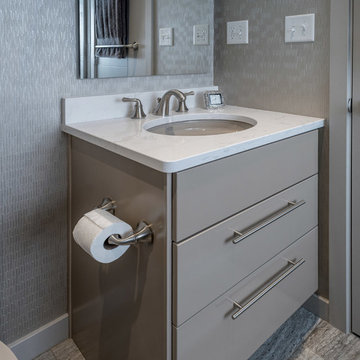
Rick Lee Photography
Idee per un piccolo bagno di servizio con ante lisce, ante grigie, pareti grigie, pavimento in gres porcellanato, lavabo sottopiano, top in quarzo composito e pavimento grigio
Idee per un piccolo bagno di servizio con ante lisce, ante grigie, pareti grigie, pavimento in gres porcellanato, lavabo sottopiano, top in quarzo composito e pavimento grigio
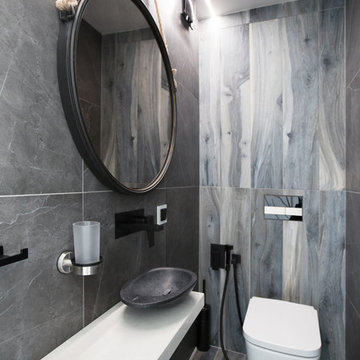
ARCHSLON
Foto di un bagno di servizio minimal con WC sospeso, piastrelle grigie, lavabo a bacinella e pavimento grigio
Foto di un bagno di servizio minimal con WC sospeso, piastrelle grigie, lavabo a bacinella e pavimento grigio

The old wine bar took up to much space and was out dated. A new refreshed look with a bit of bling helps to add a focal point to the room. The wine bar and powder room are adjacent to one another so creating a cohesive, elegant look was needed. The wine bar cabinets are glazed, distressed and antiqued to create an old world feel. This is balanced with iridescent tile so the look doesn't feel to rustic. The powder room is marble using different sizes for interest, and accented with a feature wall of marble mosaic. A mirrored tile is used in the shower to complete the elegant look.
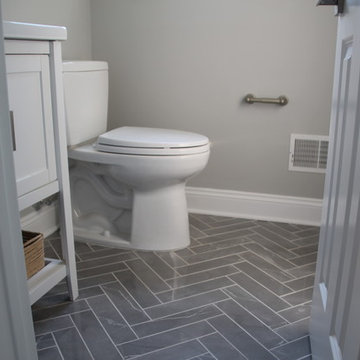
Idee per un piccolo bagno di servizio classico con ante in stile shaker, ante bianche, WC a due pezzi, pareti grigie, pavimento in marmo, lavabo sottopiano, top in quarzo composito e pavimento grigio
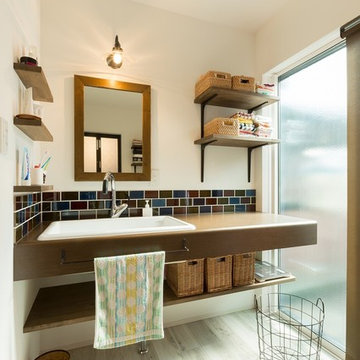
Ispirazione per un bagno di servizio etnico con nessun'anta, lavabo da incasso e pavimento grigio
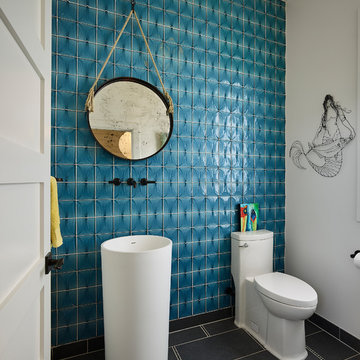
Ispirazione per un piccolo bagno di servizio costiero con WC monopezzo, piastrelle blu, pareti blu, lavabo a colonna, pavimento grigio, ante bianche e piastrelle di vetro
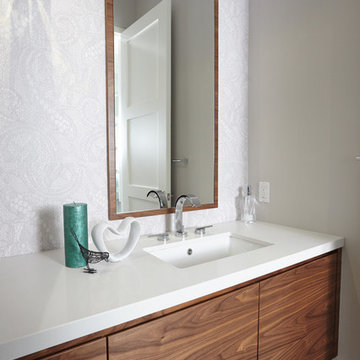
Mark Anthony Studios
Foto di un bagno di servizio moderno di medie dimensioni con ante lisce, ante in legno scuro, pareti grigie, lavabo sottopiano, pavimento grigio e top bianco
Foto di un bagno di servizio moderno di medie dimensioni con ante lisce, ante in legno scuro, pareti grigie, lavabo sottopiano, pavimento grigio e top bianco

Esempio di un bagno di servizio bohémian di medie dimensioni con ante lisce, ante in legno bruno, WC monopezzo, lavabo a bacinella, piastrelle grigie, pareti grigie, pavimento con piastrelle in ceramica, top in marmo e pavimento grigio

Foto di un piccolo bagno di servizio tradizionale con lavabo a bacinella, ante lisce, ante in legno chiaro, top in granito, WC a due pezzi, piastrelle marroni, piastrelle beige, pareti beige, pavimento in gres porcellanato e pavimento grigio

Initialement configuré avec 4 chambres, deux salles de bain & un espace de vie relativement cloisonné, la disposition de cet appartement dans son état existant convenait plutôt bien aux nouveaux propriétaires.
Cependant, les espaces impartis de la chambre parentale, sa salle de bain ainsi que la cuisine ne présentaient pas les volumes souhaités, avec notamment un grand dégagement de presque 4m2 de surface perdue.
L’équipe d’Ameo Concept est donc intervenue sur plusieurs points : une optimisation complète de la suite parentale avec la création d’une grande salle d’eau attenante & d’un double dressing, le tout dissimulé derrière une porte « secrète » intégrée dans la bibliothèque du salon ; une ouverture partielle de la cuisine sur l’espace de vie, dont les agencements menuisés ont été réalisés sur mesure ; trois chambres enfants avec une identité propre pour chacune d’entre elles, une salle de bain fonctionnelle, un espace bureau compact et organisé sans oublier de nombreux rangements invisibles dans les circulations.
L’ensemble des matériaux utilisés pour cette rénovation ont été sélectionnés avec le plus grand soin : parquet en point de Hongrie, plans de travail & vasque en pierre naturelle, peintures Farrow & Ball et appareillages électriques en laiton Modelec, sans oublier la tapisserie sur mesure avec la réalisation, notamment, d’une tête de lit magistrale en tissu Pierre Frey dans la chambre parentale & l’intégration de papiers peints Ananbo.
Un projet haut de gamme où le souci du détail fut le maitre mot !
Bagni di Servizio con pavimento grigio - Foto e idee per arredare
8