Bagni di Servizio con piastrelle bianche e pavimento grigio - Foto e idee per arredare
Filtra anche per:
Budget
Ordina per:Popolari oggi
1 - 20 di 1.019 foto
1 di 3

The floor plan of the powder room was left unchanged and the focus was directed at refreshing the space. The green slate vanity ties the powder room to the laundry, creating unison within this beautiful South-East Melbourne home. With brushed nickel features and an arched mirror, Jeyda has left us swooning over this timeless and luxurious bathroom

Toilettes de réception suspendu avec son lave-main siphon, robinet et interrupteur laiton. Mélange de carrelage imitation carreau-ciment, carrelage metro et peinture bleu.
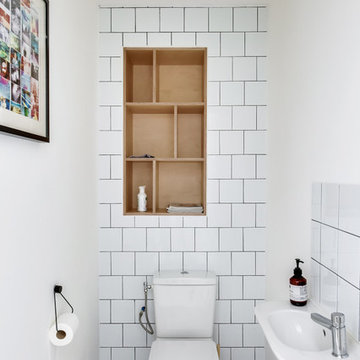
Damien Rigondeaud
Ispirazione per un bagno di servizio design con nessun'anta, WC a due pezzi, piastrelle bianche, piastrelle in gres porcellanato, pareti bianche, lavabo a consolle e pavimento grigio
Ispirazione per un bagno di servizio design con nessun'anta, WC a due pezzi, piastrelle bianche, piastrelle in gres porcellanato, pareti bianche, lavabo a consolle e pavimento grigio

The elegant powder bath walls are wrapped in Phillip Jeffries glam grasscloth, a soft shimmery white background with a natural grass face. The vanity is a local driftwood log picked off the beach and cut to size, the mirror is teak, the golden wall sconces are mounted on the mirror and compliment the wall mounted golden Kohler faucet. The white porcelain vessel sink is Kohler as well. The trim throughout the house is textured and painted white.

Esempio di un bagno di servizio industriale con nessun'anta, ante bianche, piastrelle bianche, piastrelle in ceramica, pareti bianche, pavimento in vinile, lavabo sottopiano, top in cemento, pavimento grigio, top grigio, mobile bagno incassato, soffitto in carta da parati e carta da parati

A complete remodel of this beautiful home, featuring stunning navy blue cabinets and elegant gold fixtures that perfectly complement the brightness of the marble countertops. The ceramic tile walls add a unique texture to the design, while the porcelain hexagon flooring adds an element of sophistication that perfectly completes the whole look.

After the second fallout of the Delta Variant amidst the COVID-19 Pandemic in mid 2021, our team working from home, and our client in quarantine, SDA Architects conceived Japandi Home.
The initial brief for the renovation of this pool house was for its interior to have an "immediate sense of serenity" that roused the feeling of being peaceful. Influenced by loneliness and angst during quarantine, SDA Architects explored themes of escapism and empathy which led to a “Japandi” style concept design – the nexus between “Scandinavian functionality” and “Japanese rustic minimalism” to invoke feelings of “art, nature and simplicity.” This merging of styles forms the perfect amalgamation of both function and form, centred on clean lines, bright spaces and light colours.
Grounded by its emotional weight, poetic lyricism, and relaxed atmosphere; Japandi Home aesthetics focus on simplicity, natural elements, and comfort; minimalism that is both aesthetically pleasing yet highly functional.
Japandi Home places special emphasis on sustainability through use of raw furnishings and a rejection of the one-time-use culture we have embraced for numerous decades. A plethora of natural materials, muted colours, clean lines and minimal, yet-well-curated furnishings have been employed to showcase beautiful craftsmanship – quality handmade pieces over quantitative throwaway items.
A neutral colour palette compliments the soft and hard furnishings within, allowing the timeless pieces to breath and speak for themselves. These calming, tranquil and peaceful colours have been chosen so when accent colours are incorporated, they are done so in a meaningful yet subtle way. Japandi home isn’t sparse – it’s intentional.
The integrated storage throughout – from the kitchen, to dining buffet, linen cupboard, window seat, entertainment unit, bed ensemble and walk-in wardrobe are key to reducing clutter and maintaining the zen-like sense of calm created by these clean lines and open spaces.
The Scandinavian concept of “hygge” refers to the idea that ones home is your cosy sanctuary. Similarly, this ideology has been fused with the Japanese notion of “wabi-sabi”; the idea that there is beauty in imperfection. Hence, the marriage of these design styles is both founded on minimalism and comfort; easy-going yet sophisticated. Conversely, whilst Japanese styles can be considered “sleek” and Scandinavian, “rustic”, the richness of the Japanese neutral colour palette aids in preventing the stark, crisp palette of Scandinavian styles from feeling cold and clinical.
Japandi Home’s introspective essence can ultimately be considered quite timely for the pandemic and was the quintessential lockdown project our team needed.
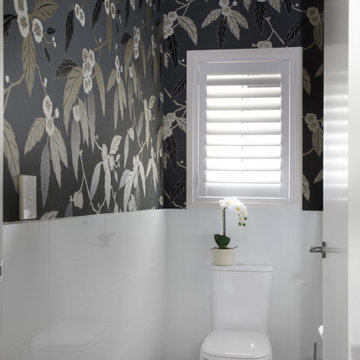
Powder room with wallpaper and shutters.
Esempio di un grande bagno di servizio minimal con piastrelle bianche, piastrelle in gres porcellanato, pareti grigie, pavimento in gres porcellanato, pavimento grigio e carta da parati
Esempio di un grande bagno di servizio minimal con piastrelle bianche, piastrelle in gres porcellanato, pareti grigie, pavimento in gres porcellanato, pavimento grigio e carta da parati

White and bright combines with natural elements for a serene San Francisco Sunset Neighborhood experience.
Immagine di un piccolo bagno di servizio chic con ante in stile shaker, ante grigie, WC monopezzo, piastrelle bianche, lastra di pietra, pareti grigie, pavimento in legno massello medio, lavabo sottopiano, top in quarzite, pavimento grigio, top bianco e mobile bagno incassato
Immagine di un piccolo bagno di servizio chic con ante in stile shaker, ante grigie, WC monopezzo, piastrelle bianche, lastra di pietra, pareti grigie, pavimento in legno massello medio, lavabo sottopiano, top in quarzite, pavimento grigio, top bianco e mobile bagno incassato

A contemporary powder room with bold wallpaper, Photography by Susie Brenner
Ispirazione per un bagno di servizio tradizionale di medie dimensioni con ante con riquadro incassato, ante blu, piastrelle bianche, piastrelle in ceramica, pareti multicolore, pavimento in ardesia, lavabo da incasso, top in superficie solida, pavimento grigio e top bianco
Ispirazione per un bagno di servizio tradizionale di medie dimensioni con ante con riquadro incassato, ante blu, piastrelle bianche, piastrelle in ceramica, pareti multicolore, pavimento in ardesia, lavabo da incasso, top in superficie solida, pavimento grigio e top bianco

Foto di un grande bagno di servizio tradizionale con ante in stile shaker, ante bianche, piastrelle grigie, piastrelle multicolore, piastrelle bianche, piastrelle in gres porcellanato, pareti multicolore, pavimento in gres porcellanato, lavabo sottopiano, top in superficie solida, pavimento grigio e top bianco
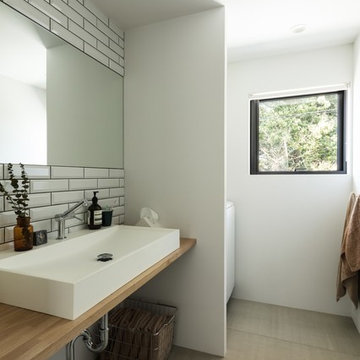
Photo by Yohei Sasakura
Ispirazione per un bagno di servizio industriale di medie dimensioni con piastrelle bianche, piastrelle diamantate, pareti bianche, pavimento in cementine, lavabo da incasso, top in legno, pavimento grigio e top marrone
Ispirazione per un bagno di servizio industriale di medie dimensioni con piastrelle bianche, piastrelle diamantate, pareti bianche, pavimento in cementine, lavabo da incasso, top in legno, pavimento grigio e top marrone

広々とした洗面スペース。ホテルライクなオリジナル洗面台。
Idee per un bagno di servizio con consolle stile comò, piastrelle bianche, pavimento in legno massello medio, pavimento grigio, top nero, mobile bagno incassato, soffitto in carta da parati e carta da parati
Idee per un bagno di servizio con consolle stile comò, piastrelle bianche, pavimento in legno massello medio, pavimento grigio, top nero, mobile bagno incassato, soffitto in carta da parati e carta da parati
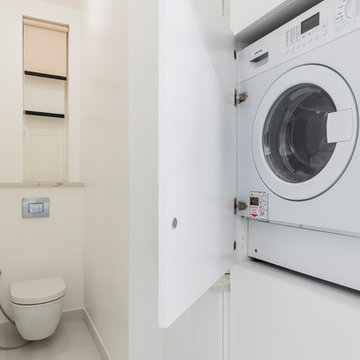
Guest toilet with bespoke, high gloss, white joinery. Marble top and a bowl sink.
Wall mounted toilet.
Photo by Chris Snook
Immagine di un piccolo bagno di servizio contemporaneo con ante lisce, ante bianche, WC sospeso, piastrelle bianche, pareti bianche, pavimento in gres porcellanato, lavabo a bacinella, top in marmo, pavimento grigio e top grigio
Immagine di un piccolo bagno di servizio contemporaneo con ante lisce, ante bianche, WC sospeso, piastrelle bianche, pareti bianche, pavimento in gres porcellanato, lavabo a bacinella, top in marmo, pavimento grigio e top grigio

A modern powder room, with small marble look chevron tiles and concrete look floors. Round mirror, floating timber vanity and gunmetal tap wear. Built by Robert Paragalli, R.E.P Building. Photography by Hcreations.
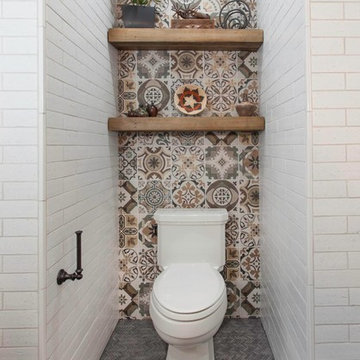
Gail Owens
Ispirazione per un bagno di servizio mediterraneo con ante in stile shaker, ante in legno scuro, WC monopezzo, piastrelle bianche, piastrelle diamantate, pareti bianche, pavimento con piastrelle a mosaico, lavabo da incasso, pavimento grigio e top grigio
Ispirazione per un bagno di servizio mediterraneo con ante in stile shaker, ante in legno scuro, WC monopezzo, piastrelle bianche, piastrelle diamantate, pareti bianche, pavimento con piastrelle a mosaico, lavabo da incasso, pavimento grigio e top grigio
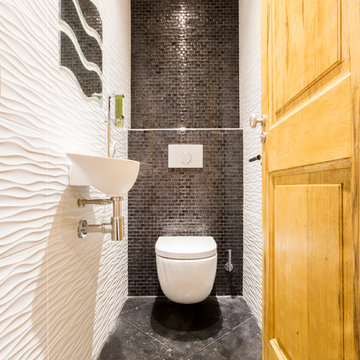
Immagine di un piccolo bagno di servizio chic con WC sospeso, piastrelle bianche, piastrelle grigie, piastrelle in ceramica, pareti bianche, pavimento con piastrelle in ceramica, lavabo sospeso e pavimento grigio

Powder Bathroom
Ispirazione per un bagno di servizio moderno di medie dimensioni con ante lisce, ante in legno chiaro, piastrelle bianche, piastrelle in ceramica, pareti bianche, pavimento con piastrelle in ceramica, lavabo integrato, top in quarzo composito, pavimento grigio, top bianco e mobile bagno freestanding
Ispirazione per un bagno di servizio moderno di medie dimensioni con ante lisce, ante in legno chiaro, piastrelle bianche, piastrelle in ceramica, pareti bianche, pavimento con piastrelle in ceramica, lavabo integrato, top in quarzo composito, pavimento grigio, top bianco e mobile bagno freestanding
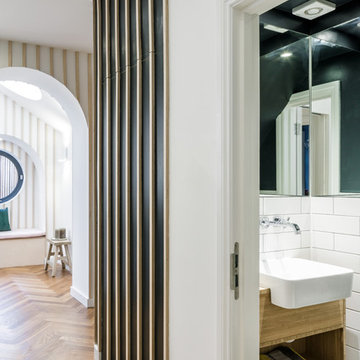
Compact under-stair WC with metro tiles and bespoke bamboo vanity unit.
All photos by Gareth Gardner
Esempio di un piccolo bagno di servizio tradizionale con ante lisce, ante in legno chiaro, WC sospeso, piastrelle bianche, piastrelle diamantate, pareti grigie, pavimento con piastrelle in ceramica, lavabo integrato, top in legno e pavimento grigio
Esempio di un piccolo bagno di servizio tradizionale con ante lisce, ante in legno chiaro, WC sospeso, piastrelle bianche, piastrelle diamantate, pareti grigie, pavimento con piastrelle in ceramica, lavabo integrato, top in legno e pavimento grigio
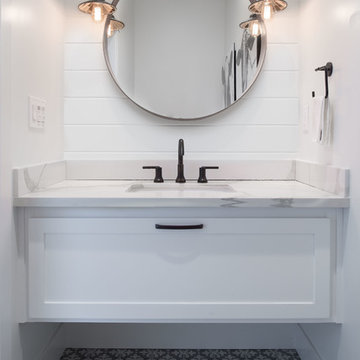
Ispirazione per un bagno di servizio country di medie dimensioni con ante in stile shaker, ante bianche, piastrelle bianche, pareti bianche, pavimento in cementine, lavabo sottopiano, top in marmo, pavimento grigio e top grigio
Bagni di Servizio con piastrelle bianche e pavimento grigio - Foto e idee per arredare
1