Bagni di Servizio con ante a filo e pavimento grigio - Foto e idee per arredare
Filtra anche per:
Budget
Ordina per:Popolari oggi
1 - 20 di 258 foto

It’s always a blessing when your clients become friends - and that’s exactly what blossomed out of this two-phase remodel (along with three transformed spaces!). These clients were such a joy to work with and made what, at times, was a challenging job feel seamless. This project consisted of two phases, the first being a reconfiguration and update of their master bathroom, guest bathroom, and hallway closets, and the second a kitchen remodel.
In keeping with the style of the home, we decided to run with what we called “traditional with farmhouse charm” – warm wood tones, cement tile, traditional patterns, and you can’t forget the pops of color! The master bathroom airs on the masculine side with a mostly black, white, and wood color palette, while the powder room is very feminine with pastel colors.
When the bathroom projects were wrapped, it didn’t take long before we moved on to the kitchen. The kitchen already had a nice flow, so we didn’t need to move any plumbing or appliances. Instead, we just gave it the facelift it deserved! We wanted to continue the farmhouse charm and landed on a gorgeous terracotta and ceramic hand-painted tile for the backsplash, concrete look-alike quartz countertops, and two-toned cabinets while keeping the existing hardwood floors. We also removed some upper cabinets that blocked the view from the kitchen into the dining and living room area, resulting in a coveted open concept floor plan.
Our clients have always loved to entertain, but now with the remodel complete, they are hosting more than ever, enjoying every second they have in their home.
---
Project designed by interior design studio Kimberlee Marie Interiors. They serve the Seattle metro area including Seattle, Bellevue, Kirkland, Medina, Clyde Hill, and Hunts Point.
For more about Kimberlee Marie Interiors, see here: https://www.kimberleemarie.com/
To learn more about this project, see here
https://www.kimberleemarie.com/kirkland-remodel-1

Initialement configuré avec 4 chambres, deux salles de bain & un espace de vie relativement cloisonné, la disposition de cet appartement dans son état existant convenait plutôt bien aux nouveaux propriétaires.
Cependant, les espaces impartis de la chambre parentale, sa salle de bain ainsi que la cuisine ne présentaient pas les volumes souhaités, avec notamment un grand dégagement de presque 4m2 de surface perdue.
L’équipe d’Ameo Concept est donc intervenue sur plusieurs points : une optimisation complète de la suite parentale avec la création d’une grande salle d’eau attenante & d’un double dressing, le tout dissimulé derrière une porte « secrète » intégrée dans la bibliothèque du salon ; une ouverture partielle de la cuisine sur l’espace de vie, dont les agencements menuisés ont été réalisés sur mesure ; trois chambres enfants avec une identité propre pour chacune d’entre elles, une salle de bain fonctionnelle, un espace bureau compact et organisé sans oublier de nombreux rangements invisibles dans les circulations.
L’ensemble des matériaux utilisés pour cette rénovation ont été sélectionnés avec le plus grand soin : parquet en point de Hongrie, plans de travail & vasque en pierre naturelle, peintures Farrow & Ball et appareillages électriques en laiton Modelec, sans oublier la tapisserie sur mesure avec la réalisation, notamment, d’une tête de lit magistrale en tissu Pierre Frey dans la chambre parentale & l’intégration de papiers peints Ananbo.
Un projet haut de gamme où le souci du détail fut le maitre mot !

Toilettes de réception suspendu avec son lave-main siphon, robinet et interrupteur laiton. Mélange de carrelage imitation carreau-ciment, carrelage metro et peinture bleu.
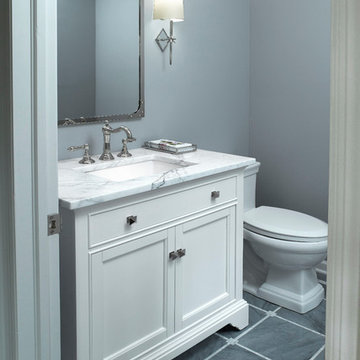
Foto di un bagno di servizio classico di medie dimensioni con ante a filo, ante bianche, WC a due pezzi, pareti blu, pavimento in marmo, lavabo sottopiano, top in marmo e pavimento grigio

Jane Beiles
Immagine di un bagno di servizio tradizionale di medie dimensioni con ante bianche, top in marmo, piastrelle grigie, lastra di pietra, pavimento in gres porcellanato, ante a filo, pareti bianche, pavimento grigio e top grigio
Immagine di un bagno di servizio tradizionale di medie dimensioni con ante bianche, top in marmo, piastrelle grigie, lastra di pietra, pavimento in gres porcellanato, ante a filo, pareti bianche, pavimento grigio e top grigio
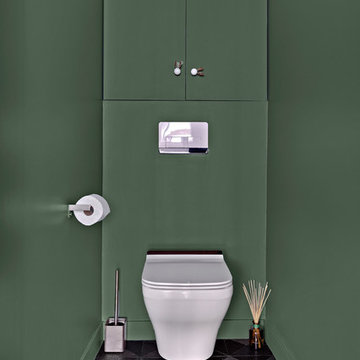
Idee per un piccolo bagno di servizio design con ante a filo, ante verdi, WC sospeso, lastra di pietra e pavimento grigio
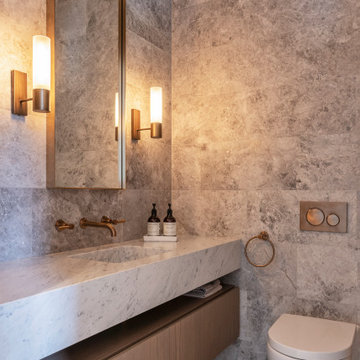
Foto di un bagno di servizio contemporaneo con ante a filo, ante in legno scuro, WC sospeso, piastrelle grigie, lavabo integrato, pavimento grigio e top grigio
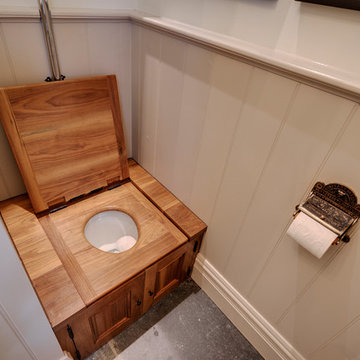
Richard Downer
Ispirazione per un piccolo bagno di servizio country con ante a filo, ante grigie, WC sospeso, pareti grigie, pavimento in ardesia, lavabo a colonna e pavimento grigio
Ispirazione per un piccolo bagno di servizio country con ante a filo, ante grigie, WC sospeso, pareti grigie, pavimento in ardesia, lavabo a colonna e pavimento grigio
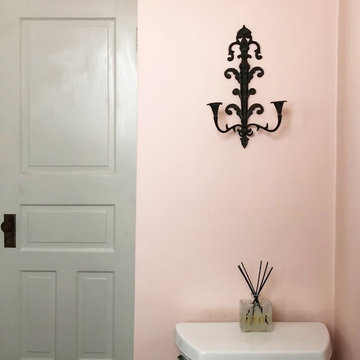
Driscoll Interior Design, LLC
Esempio di un piccolo bagno di servizio eclettico con ante a filo, ante bianche, WC a due pezzi, pareti rosa, pavimento in bambù, lavabo sottopiano, top in quarzo composito e pavimento grigio
Esempio di un piccolo bagno di servizio eclettico con ante a filo, ante bianche, WC a due pezzi, pareti rosa, pavimento in bambù, lavabo sottopiano, top in quarzo composito e pavimento grigio
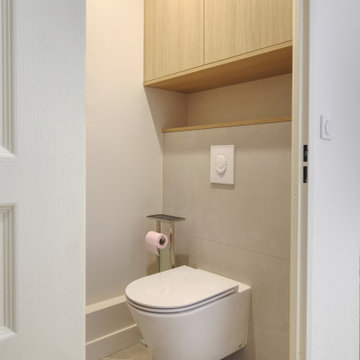
Nous avons enlevé le revêtement en parement pierres pour faire des murs lisses peints dans la couleur de la faïence et créer une ambiance moderne et feutrée. Un carrelage marbré a été installé au sol. Nous avons installé un wc suspendu avec un meuble sur mesure au dessus afin de ranger les produits d'entretien. Un faux plafond avec spot a été créé pour moderniser la pièce qui disposait d'une simple applique.
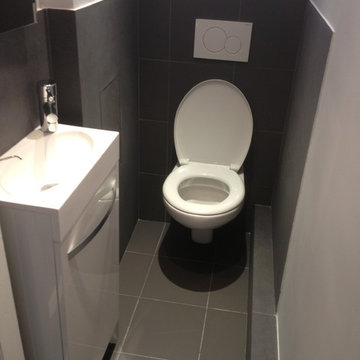
Toilettes
Ispirazione per un piccolo bagno di servizio design con ante a filo, ante bianche, WC sospeso, piastrelle grigie, piastrelle in ceramica, pareti bianche, pavimento con piastrelle in ceramica, lavabo sospeso, pavimento grigio e top bianco
Ispirazione per un piccolo bagno di servizio design con ante a filo, ante bianche, WC sospeso, piastrelle grigie, piastrelle in ceramica, pareti bianche, pavimento con piastrelle in ceramica, lavabo sospeso, pavimento grigio e top bianco
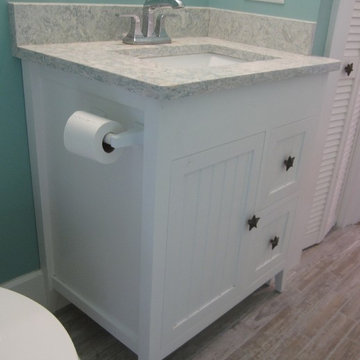
30" custom vanity with beaded door and drawer fronts. Blum full extension slides and soft close hardware for both the door and drawers. Photo by Mark E. Goodman.

Idee per un grande bagno di servizio tradizionale con ante a filo, ante grigie, piastrelle grigie, piastrelle in gres porcellanato, pareti grigie, pavimento in gres porcellanato, lavabo sottopiano, top in quarzo composito, pavimento grigio e top bianco
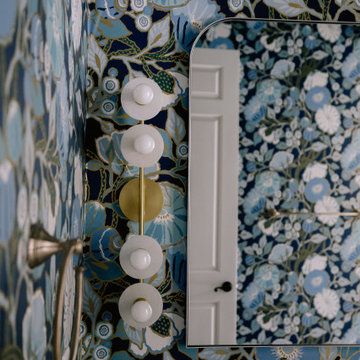
This rich, navy, and gold wallpaper elevates the look of this once simple pool bathroom. Adding a navy vanity with gold hardware and plumbing fixtures stands as an accent that matches the wallpaper in a stunning way.
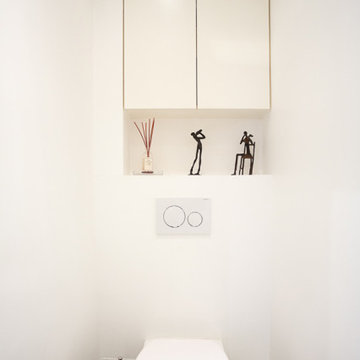
Un pied-à-terre fonctionnel à Paris
Ce projet a été réalisé pour des Clients normands qui souhaitaient un pied-à-terre parisien. L’objectif de cette rénovation totale était de rendre l’appartement fonctionnel, moderne et lumineux.
Pour le rendre fonctionnel, nos équipes ont énormément travaillé sur les rangements. Vous trouverez ainsi des menuiseries sur-mesure, qui se fondent dans le décor, dans la pièce à vivre et dans les chambres.
La couleur blanche, dominante, apporte une réelle touche de luminosité à tout l’appartement. Neutre, elle est une base idéale pour accueillir le mobilier divers des clients qui viennent colorer les pièces. Dans la salon, elle est ponctuée par des touches de bleu, la couleur ayant été choisie en référence au tableau qui trône au dessus du canapé.
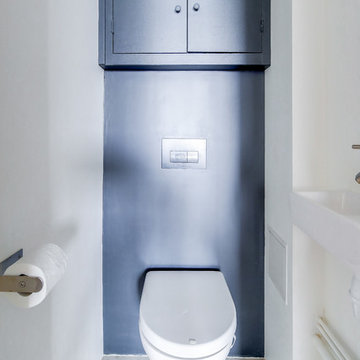
Photo Meero
Ispirazione per un bagno di servizio contemporaneo di medie dimensioni con ante a filo, WC sospeso, pavimento in cementine, pavimento grigio, ante grigie, piastrelle blu, piastrelle di cemento, pareti beige, lavabo a consolle, top in cemento e top grigio
Ispirazione per un bagno di servizio contemporaneo di medie dimensioni con ante a filo, WC sospeso, pavimento in cementine, pavimento grigio, ante grigie, piastrelle blu, piastrelle di cemento, pareti beige, lavabo a consolle, top in cemento e top grigio
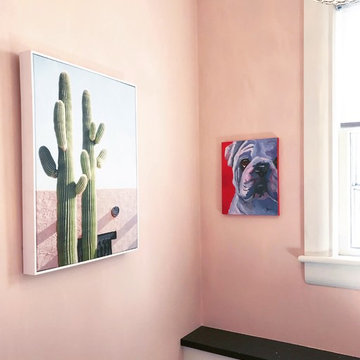
Driscoll Interior Design, LLC
Ispirazione per un piccolo bagno di servizio boho chic con ante a filo, ante bianche, WC a due pezzi, pareti rosa, pavimento in bambù, lavabo sottopiano, top in quarzo composito e pavimento grigio
Ispirazione per un piccolo bagno di servizio boho chic con ante a filo, ante bianche, WC a due pezzi, pareti rosa, pavimento in bambù, lavabo sottopiano, top in quarzo composito e pavimento grigio

It’s always a blessing when your clients become friends - and that’s exactly what blossomed out of this two-phase remodel (along with three transformed spaces!). These clients were such a joy to work with and made what, at times, was a challenging job feel seamless. This project consisted of two phases, the first being a reconfiguration and update of their master bathroom, guest bathroom, and hallway closets, and the second a kitchen remodel.
In keeping with the style of the home, we decided to run with what we called “traditional with farmhouse charm” – warm wood tones, cement tile, traditional patterns, and you can’t forget the pops of color! The master bathroom airs on the masculine side with a mostly black, white, and wood color palette, while the powder room is very feminine with pastel colors.
When the bathroom projects were wrapped, it didn’t take long before we moved on to the kitchen. The kitchen already had a nice flow, so we didn’t need to move any plumbing or appliances. Instead, we just gave it the facelift it deserved! We wanted to continue the farmhouse charm and landed on a gorgeous terracotta and ceramic hand-painted tile for the backsplash, concrete look-alike quartz countertops, and two-toned cabinets while keeping the existing hardwood floors. We also removed some upper cabinets that blocked the view from the kitchen into the dining and living room area, resulting in a coveted open concept floor plan.
Our clients have always loved to entertain, but now with the remodel complete, they are hosting more than ever, enjoying every second they have in their home.
---
Project designed by interior design studio Kimberlee Marie Interiors. They serve the Seattle metro area including Seattle, Bellevue, Kirkland, Medina, Clyde Hill, and Hunts Point.
For more about Kimberlee Marie Interiors, see here: https://www.kimberleemarie.com/
To learn more about this project, see here
https://www.kimberleemarie.com/kirkland-remodel-1

The guest bath has wallpaper with medium colored oak cabinets with a fluted door style, counters are a honed soapstone.
Foto di un bagno di servizio tradizionale di medie dimensioni con ante a filo, ante in legno scuro, WC monopezzo, piastrelle bianche, piastrelle in gres porcellanato, pavimento in pietra calcarea, lavabo sottopiano, top in saponaria, pavimento grigio, top nero, mobile bagno incassato e carta da parati
Foto di un bagno di servizio tradizionale di medie dimensioni con ante a filo, ante in legno scuro, WC monopezzo, piastrelle bianche, piastrelle in gres porcellanato, pavimento in pietra calcarea, lavabo sottopiano, top in saponaria, pavimento grigio, top nero, mobile bagno incassato e carta da parati
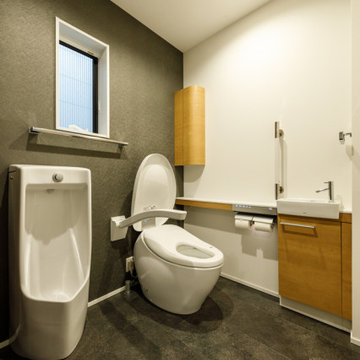
Sさま渾身のこだわりを実現した一坪サイズのパウダールーム。チャコールのアクセントクロスとタイル床で高級感あふれるシックな空間に仕上げました。車椅子でも楽に出入りができるユニバーサルデザインです。
Esempio di un piccolo bagno di servizio moderno con ante a filo, ante marroni, WC monopezzo, pareti bianche, pavimento in gres porcellanato, lavabo da incasso, top in legno, pavimento grigio, top marrone, mobile bagno incassato, soffitto in carta da parati e carta da parati
Esempio di un piccolo bagno di servizio moderno con ante a filo, ante marroni, WC monopezzo, pareti bianche, pavimento in gres porcellanato, lavabo da incasso, top in legno, pavimento grigio, top marrone, mobile bagno incassato, soffitto in carta da parati e carta da parati
Bagni di Servizio con ante a filo e pavimento grigio - Foto e idee per arredare
1