Bagni di Servizio con ante a filo e parquet chiaro - Foto e idee per arredare
Filtra anche per:
Budget
Ordina per:Popolari oggi
1 - 20 di 132 foto
1 di 3

Immagine di un piccolo bagno di servizio tradizionale con ante a filo, ante bianche, WC a due pezzi, parquet chiaro, top in marmo, top bianco, mobile bagno incassato e carta da parati
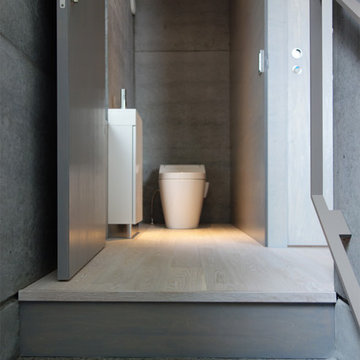
階段の先に2階のトイレがあります。
ドアを閉じると、他の壁と一体化するように、面と色などを揃えています。
建築設計 http://mu-ar.com/
Immagine di un bagno di servizio minimalista con ante a filo, ante bianche, pareti grigie, parquet chiaro, lavabo integrato, top in superficie solida, pavimento bianco e top bianco
Immagine di un bagno di servizio minimalista con ante a filo, ante bianche, pareti grigie, parquet chiaro, lavabo integrato, top in superficie solida, pavimento bianco e top bianco

Deep and vibrant, this tropical leaf wallpaper turned a small powder room into a showstopper. The wood vanity is topped with a marble countertop + backsplash and adorned with a gold faucet. A recessed medicine cabinet is flanked by two sconces with painted shades to keep things moody.

Questo è un piccolo bagno di servizio ma dalla grande personalità; abbiamo scelto una carta da parati dal sapore classico ed antico, valorizzata da un mobile lavabo moderno ed essenziale e dalle scelte di colore tono su tono.
La zona della lavatrice è stata chiusa da due ante che, in continuità con la parete di ingresso, riportano le cornici applicate.

Small powder room in our Roslyn Heights Ranch full-home makeover.
Esempio di un piccolo bagno di servizio chic con ante a filo, ante in legno scuro, WC sospeso, piastrelle blu, piastrelle in ceramica, pareti grigie, parquet chiaro, lavabo a bacinella, top in quarzo composito, top marrone e mobile bagno sospeso
Esempio di un piccolo bagno di servizio chic con ante a filo, ante in legno scuro, WC sospeso, piastrelle blu, piastrelle in ceramica, pareti grigie, parquet chiaro, lavabo a bacinella, top in quarzo composito, top marrone e mobile bagno sospeso

郊外の山間部にある和風の住宅
Idee per un piccolo bagno di servizio etnico con ante a filo, ante in legno chiaro, WC monopezzo, pareti beige, parquet chiaro, lavabo sottopiano, top in granito, pavimento beige e top nero
Idee per un piccolo bagno di servizio etnico con ante a filo, ante in legno chiaro, WC monopezzo, pareti beige, parquet chiaro, lavabo sottopiano, top in granito, pavimento beige e top nero

Meuble avec leds intégrés. identique à la cuiisine, salon, salle à manger et salle de bain
Immagine di un bagno di servizio costiero di medie dimensioni con ante a filo, ante in legno chiaro, WC sospeso, piastrelle beige, pareti beige, parquet chiaro, pavimento beige, mobile bagno sospeso, pareti in legno e boiserie
Immagine di un bagno di servizio costiero di medie dimensioni con ante a filo, ante in legno chiaro, WC sospeso, piastrelle beige, pareti beige, parquet chiaro, pavimento beige, mobile bagno sospeso, pareti in legno e boiserie

Step into the luxurious ambiance of the downstairs powder room, where opulence meets sophistication in a stunning display of modern design.
The focal point of the room is the sleek and elegant vanity, crafted from rich wood and topped with a luxurious marble countertop. The vanity exudes timeless charm with its clean lines and exquisite craftsmanship, offering both style and functionality.
Above the vanity, a large mirror with a slim metal frame reflects the room's beauty and adds a sense of depth and spaciousness. The mirror's minimalist design complements the overall aesthetic of the powder room, enhancing its contemporary allure.
Soft, ambient lighting bathes the room in a warm glow, creating a serene and inviting atmosphere. A statement pendant light hangs from the ceiling, casting a soft and diffused light that adds to the room's luxurious ambiance.
This powder room is more than just a functional space; it's a sanctuary of indulgence and relaxation, where every detail is meticulously curated to create a truly unforgettable experience. Welcome to a world of refined elegance and modern luxury.

Le projet :
Un appartement classique à remettre au goût du jour et dont les espaces sont à restructurer afin de bénéficier d’un maximum de rangements fonctionnels ainsi que d’une vraie salle de bains avec baignoire et douche.
Notre solution :
Les espaces de cet appartement sont totalement repensés afin de créer une belle entrée avec de nombreux rangements. La cuisine autrefois fermée est ouverte sur le salon et va permettre une circulation fluide de l’entrée vers le salon. Une cloison aux formes arrondies est créée : elle a d’un côté une bibliothèque tout en courbes faisant suite au meuble d’entrée alors que côté cuisine, on découvre une jolie banquette sur mesure avec des coussins jaunes graphiques permettant de déjeuner à deux.
On peut accéder ou cacher la vue sur la cuisine depuis le couloir de l’entrée, grâce à une porte à galandage dissimulée dans la nouvelle cloison.
Le séjour, dont les cloisons séparatives ont été supprimé a été entièrement repris du sol au plafond. Un très beau papier peint avec un paysage asiatique donne de la profondeur à la pièce tandis qu’un grand ensemble menuisé vert a été posé le long du mur de droite.
Ce meuble comprend une première partie avec un dressing pour les amis de passage puis un espace fermé avec des portes montées sur rails qui dissimulent ou dévoilent la TV sans être gêné par des portes battantes. Enfin, le reste du meuble est composé d’une partie basse fermée avec des rangements et en partie haute d’étagères pour la bibliothèque.
On accède à l’espace nuit par une nouvelle porte coulissante donnant sur un couloir avec de part et d’autre des dressings sur mesure couleur gris clair.
La salle de bains qui était minuscule auparavant, a été totalement repensée afin de pouvoir y intégrer une grande baignoire, une grande douche et un meuble vasque.
Une verrière placée au dessus de la baignoire permet de bénéficier de la lumière naturelle en second jour, depuis la chambre attenante.
La chambre de bonne dimension joue la simplicité avec un grand lit et un espace bureau très agréable.
Le style :
Bien que placé au coeur de la Capitale, le propriétaire souhaitait le transformer en un lieu apaisant loin de l’agitation citadine. Jouant sur la palette des camaïeux de verts et des matériaux naturels pour les carrelages, cet appartement est devenu un véritable espace de bien être pour ses habitants.
La cuisine laquée blanche est dynamisée par des carreaux ciments au sol hexagonaux graphiques et verts ainsi qu’une crédence aux zelliges d’un jaune très peps. On retrouve le vert sur le grand ensemble menuisé du séjour choisi depuis les teintes du papier peint panoramique représentant un paysage asiatique et tropical.
Le vert est toujours en vedette dans la salle de bains recouverte de zelliges en deux nuances de teintes. Le meuble vasque ainsi que le sol et la tablier de baignoire sont en teck afin de garder un esprit naturel et chaleureux.
Le laiton est présent par petites touches sur l’ensemble de l’appartement : poignées de meubles, table bistrot, luminaires… Un canapé cosy blanc avec des petites tables vertes mobiles et un tapis graphique reprenant un motif floral composent l’espace salon tandis qu’une table à allonges laquée blanche avec des chaises design transparentes meublent l’espace repas pour recevoir famille et amis, en toute simplicité.
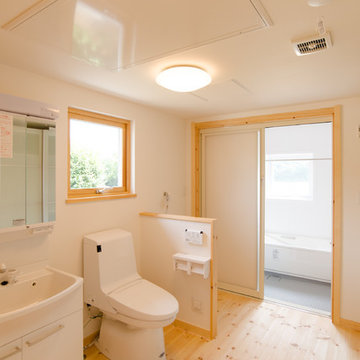
Idee per un piccolo bagno di servizio nordico con ante a filo, ante bianche, WC monopezzo, pareti bianche, parquet chiaro, lavabo integrato, top in superficie solida, pavimento beige e top bianco

A very nice surprise behind the doors of this powder room. A small room getting all the attention amidst all the white.Fun flamingos in silver metallic and a touch of aqua. Can we talk about that mirror? An icon at this point. White ruffles so delicately edged in silver packs a huge WoW! Notice the 2 clear pendants either side? How could we draw the attention away

The dark tone of the shiplap walls in this powder room, are offset by light oak flooring and white vanity. The space is accented with brass plumbing fixtures, hardware, mirror and sconces.

A dark, windowless full bathroom gets the glamour treatment. Clad in wallpaper on the walls and ceiling, stepping into this space is like walking onto a cloud.

Martha O'Hara Interiors, Interior Design & Photo Styling | Thompson Construction, Builder | Spacecrafting Photography, Photography
Please Note: All “related,” “similar,” and “sponsored” products tagged or listed by Houzz are not actual products pictured. They have not been approved by Martha O’Hara Interiors nor any of the professionals credited. For information about our work, please contact design@oharainteriors.com.
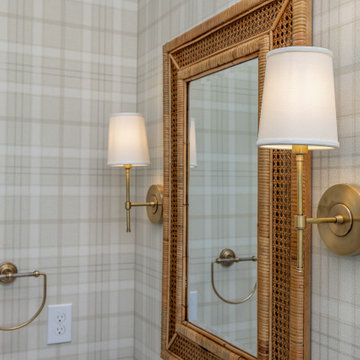
Upstairs powder room for guests.
Idee per un bagno di servizio tradizionale con ante a filo, ante grigie, WC a due pezzi, parquet chiaro, lavabo integrato, top in marmo, mobile bagno freestanding e carta da parati
Idee per un bagno di servizio tradizionale con ante a filo, ante grigie, WC a due pezzi, parquet chiaro, lavabo integrato, top in marmo, mobile bagno freestanding e carta da parati
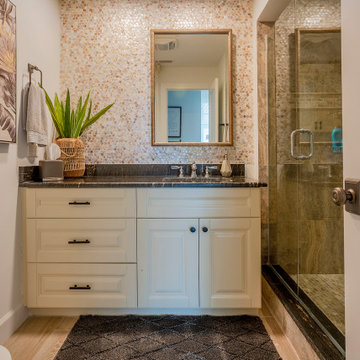
Foto di un bagno di servizio con pareti bianche, parquet chiaro, lavabo sottopiano, top in marmo, pavimento marrone, ante a filo, ante beige, piastrelle multicolore, piastrelle a mosaico, top nero e mobile bagno incassato
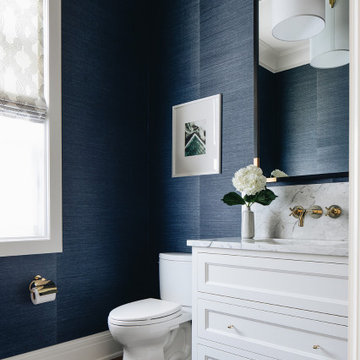
Esempio di un grande bagno di servizio tradizionale con ante a filo, ante bianche, parquet chiaro e pavimento marrone
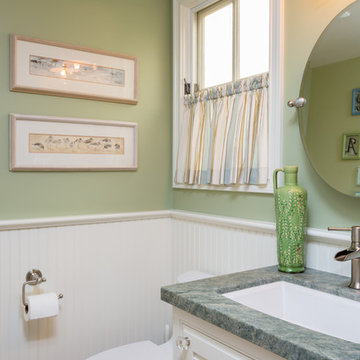
A beach-themed powder room with real tongue and groove wainscot. The light green and white color scheme combined with the marble countertops give this bathroom an airy, clean feeling.
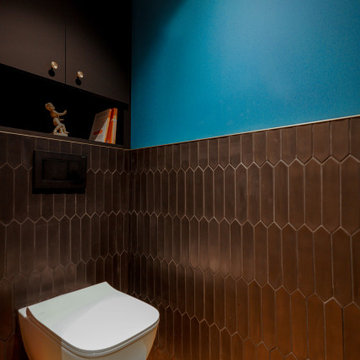
Le WC a été déplacé pour être plus proche de l'entrée et de l'espace de vie. Un agencement sur mesure a été créé au-dessus du WC suspendu. Un bleu puissant vient décorer cet espace, ce qui le tout rend cosy et intimiste.
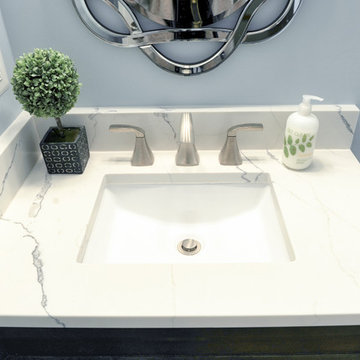
Astri Wee
Idee per un piccolo bagno di servizio tradizionale con ante a filo, ante con finitura invecchiata, WC a due pezzi, pareti blu, parquet chiaro, lavabo sottopiano, top in quarzite, pavimento marrone e top bianco
Idee per un piccolo bagno di servizio tradizionale con ante a filo, ante con finitura invecchiata, WC a due pezzi, pareti blu, parquet chiaro, lavabo sottopiano, top in quarzite, pavimento marrone e top bianco
Bagni di Servizio con ante a filo e parquet chiaro - Foto e idee per arredare
1