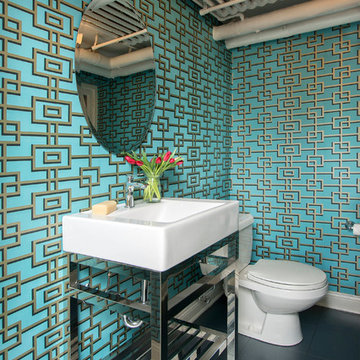Bagni di Servizio con nessun'anta - Foto e idee per arredare
Filtra anche per:
Budget
Ordina per:Popolari oggi
1 - 20 di 647 foto
1 di 3

Esempio di un bagno di servizio chic di medie dimensioni con nessun'anta, WC a due pezzi, pareti grigie, lavabo sottopiano, pavimento marrone, parquet scuro, top in marmo e top bianco

Foto di un piccolo bagno di servizio stile marino con nessun'anta, ante in legno chiaro, WC a due pezzi, piastrelle grigie, piastrelle in pietra, pareti grigie, parquet scuro, lavabo a bacinella, top in legno, pavimento marrone, top marrone, mobile bagno sospeso e carta da parati

A close friend of one of our owners asked for some help, inspiration, and advice in developing an area in the mezzanine level of their commercial office/shop so that they could entertain friends, family, and guests. They wanted a bar area, a poker area, and seating area in a large open lounge space. So although this was not a full-fledged Four Elements project, it involved a Four Elements owner's design ideas and handiwork, a few Four Elements sub-trades, and a lot of personal time to help bring it to fruition. You will recognize similar design themes as used in the Four Elements office like barn-board features, live edge wood counter-tops, and specialty LED lighting seen in many of our projects. And check out the custom poker table and beautiful rope/beam light fixture constructed by our very own Peter Russell. What a beautiful and cozy space!

Роман Спиридонов
Esempio di un piccolo bagno di servizio tradizionale con pavimento in gres porcellanato, top in laminato, nessun'anta, ante grigie, pareti grigie, lavabo a bacinella, pavimento multicolore e top grigio
Esempio di un piccolo bagno di servizio tradizionale con pavimento in gres porcellanato, top in laminato, nessun'anta, ante grigie, pareti grigie, lavabo a bacinella, pavimento multicolore e top grigio

Nos clients ont fait l'acquisition de ce 135 m² afin d'y loger leur future famille. Le couple avait une certaine vision de leur intérieur idéal : de grands espaces de vie et de nombreux rangements.
Nos équipes ont donc traduit cette vision physiquement. Ainsi, l'appartement s'ouvre sur une entrée intemporelle où se dresse un meuble Ikea et une niche boisée. Éléments parfaits pour habiller le couloir et y ranger des éléments sans l'encombrer d'éléments extérieurs.
Les pièces de vie baignent dans la lumière. Au fond, il y a la cuisine, située à la place d'une ancienne chambre. Elle détonne de par sa singularité : un look contemporain avec ses façades grises et ses finitions en laiton sur fond de papier au style anglais.
Les rangements de la cuisine s'invitent jusqu'au premier salon comme un trait d'union parfait entre les 2 pièces.
Derrière une verrière coulissante, on trouve le 2e salon, lieu de détente ultime avec sa bibliothèque-meuble télé conçue sur-mesure par nos équipes.
Enfin, les SDB sont un exemple de notre savoir-faire ! Il y a celle destinée aux enfants : spacieuse, chaleureuse avec sa baignoire ovale. Et celle des parents : compacte et aux traits plus masculins avec ses touches de noir.

Immagine di un bagno di servizio etnico di medie dimensioni con nessun'anta, ante in legno scuro, WC a due pezzi, piastrelle bianche, piastrelle in gres porcellanato, pareti bianche, pavimento in cemento, lavabo a bacinella, top in laminato, pavimento grigio e top beige
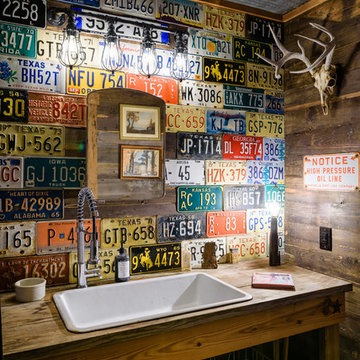
Carlos Barron Photography
Idee per un piccolo bagno di servizio eclettico con lavabo da incasso, top in legno, nessun'anta, ante in legno scuro e top marrone
Idee per un piccolo bagno di servizio eclettico con lavabo da incasso, top in legno, nessun'anta, ante in legno scuro e top marrone

Flooring: Dura-Design Cork Cleopatra
Tile: Heath Ceramics Dimensional Crease Graphite
Wall Color: Sherwin Williams Cocoon
Faucet: California Faucets

洗面台はモルテックス、浴室壁はタイル
Ispirazione per un piccolo bagno di servizio scandinavo con nessun'anta, ante bianche, piastrelle grigie, piastrelle in gres porcellanato, pareti grigie, pavimento in gres porcellanato, lavabo da incasso, pavimento grigio, top grigio e mobile bagno incassato
Ispirazione per un piccolo bagno di servizio scandinavo con nessun'anta, ante bianche, piastrelle grigie, piastrelle in gres porcellanato, pareti grigie, pavimento in gres porcellanato, lavabo da incasso, pavimento grigio, top grigio e mobile bagno incassato
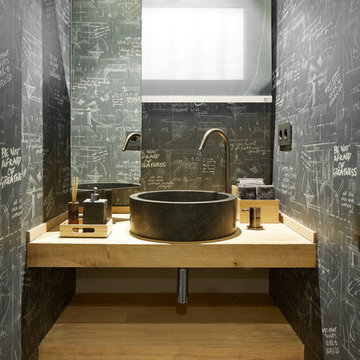
La arquitectura moderna que introdujimos en la reforma del ático dúplex de diseño Vibar habla por sí sola.
Desde luego, en este proyecto de interiorismo y decoración, el equipo de Molins Design afrontó distintos retos arquitectónicos. De entre todos los objetivos planteados para esta propuesta de diseño interior en Barcelona destacamos la optimización distributiva de toda la vivienda. En definitiva, lo que se pedía era convertir la casa en un hogar mucho más eficiente y práctico para sus propietarios.

photos by Pedro Marti
For this project the client hired us to renovate the top unit of this two family brownstone located in the historic district of Bedstuy in Brooklyn, NY. The upper apartment of the house is a three story home of which the lower two floors were fully renovated. The Clients wanted to keep the historic charm and original detail of the home as well as the general historic layout. The main layout change was to move the kitchen from the top floor to what was previously a living room at the rear of the first floor, creating an open dining/kitchen area. The kitchen consists of a large island with a farmhouse sink and a wall of paneled white and gray cabinetry. The rear window in the kitchen was enlarged and two large French doors were installed which lead out to a new elevated ipe deck with a stair that leads down to the garden. A powder room on the parlor floor from a previous renovation was reduced in size to give extra square footage to the dining room, its main feature is a colorful butterfly wallpaper. On the second floor The existing bedrooms were maintained but the center of the floor was gutted to create an additional bathroom in a previous walk-in closet. This new bathroom is a large ensuite masterbath featuring a multicolored glass mosaic tile detail adjacent to a more classic subway tile. To make up for the lost closet space where the masterbath was installed we chose to install new French swinging doors with historic bubble glass beneath an arched entry to an alcove in the master bedroom thus creating a large walk-in closet while maintaining the light in the room.

Small powder room remodel. Added a small shower to existing powder room by taking space from the adjacent laundry area.
Ispirazione per un piccolo bagno di servizio classico con nessun'anta, ante blu, WC a due pezzi, piastrelle in ceramica, pareti blu, pavimento con piastrelle in ceramica, lavabo integrato, pavimento bianco, top bianco, mobile bagno freestanding e boiserie
Ispirazione per un piccolo bagno di servizio classico con nessun'anta, ante blu, WC a due pezzi, piastrelle in ceramica, pareti blu, pavimento con piastrelle in ceramica, lavabo integrato, pavimento bianco, top bianco, mobile bagno freestanding e boiserie
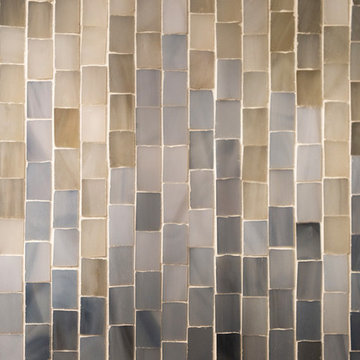
Ted Glasoe, Ted Glasoe Photography
Ispirazione per un piccolo bagno di servizio tradizionale con nessun'anta, WC a due pezzi, piastrelle multicolore, piastrelle a mosaico, pareti grigie, pavimento in marmo, lavabo a colonna, top in marmo, pavimento multicolore e top bianco
Ispirazione per un piccolo bagno di servizio tradizionale con nessun'anta, WC a due pezzi, piastrelle multicolore, piastrelle a mosaico, pareti grigie, pavimento in marmo, lavabo a colonna, top in marmo, pavimento multicolore e top bianco
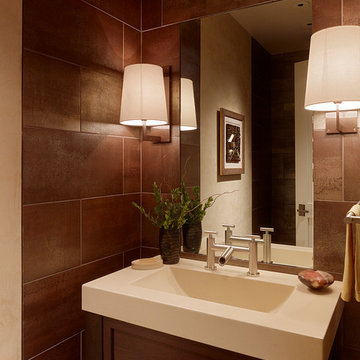
This masculine powder room off the bar and billiards room is a strong statement. We started with the client art work (hanging in the reflection) a strip of plaster wall frames the art piece while the rest of the walls are covered in porcelain 12 x 24 tiles giving the feel of corten steel. The modern "take" on a farmhouse bridge faucet gives a nod to the farmhouse feel of this California home.
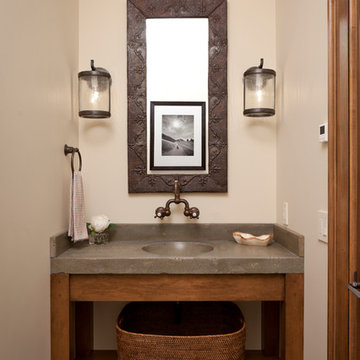
A custom home in Jackson, Wyoming
Ispirazione per un piccolo bagno di servizio chic con pareti beige, lavabo a colonna, top in cemento, nessun'anta, ante in legno scuro e lastra di pietra
Ispirazione per un piccolo bagno di servizio chic con pareti beige, lavabo a colonna, top in cemento, nessun'anta, ante in legno scuro e lastra di pietra
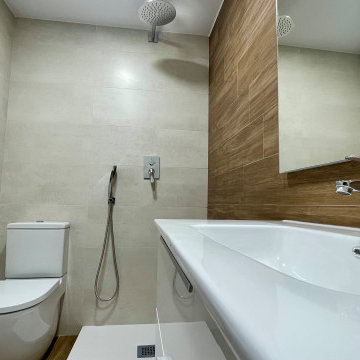
Ispirazione per un bagno di servizio chic di medie dimensioni con nessun'anta, ante bianche, piastrelle bianche, pareti marroni, parquet scuro, lavabo da incasso, top piastrellato, pavimento marrone, top bianco e mobile bagno sospeso
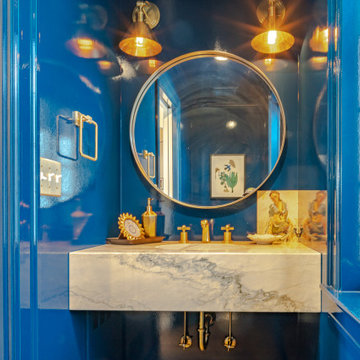
Immagine di un piccolo bagno di servizio chic con nessun'anta, ante bianche, WC a due pezzi, pareti blu, pavimento in legno massello medio, lavabo sottopiano, top in marmo, pavimento marrone e top bianco

Idee per un bagno di servizio design di medie dimensioni con nessun'anta, WC monopezzo, pareti grigie, pavimento in vinile, lavabo a bacinella, top in legno, pavimento grigio e top marrone
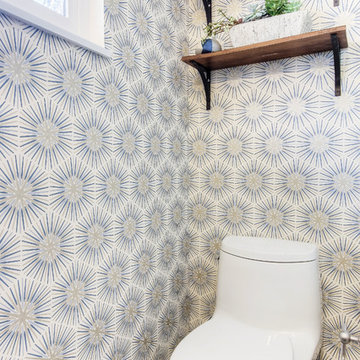
The remodeled bathroom features a beautiful custom vanity with an apron sink, patterned wall paper, white square ceramic tiles backsplash, penny round tile floors with a matching shampoo niche, shower tub combination with custom frameless shower enclosure and Wayfair mirror and light fixtures.
Bagni di Servizio con nessun'anta - Foto e idee per arredare
1
