Bagni di Servizio con piastrelle di vetro - Foto e idee per arredare
Filtra anche per:
Budget
Ordina per:Popolari oggi
1 - 20 di 778 foto

This hidden gem of a powder bath is tucked away behind a curved wall in the kitchen. Custom glass tile was selected to accentuate the glazed interior of the vessel sink. The colors of the tile were meant to coordinate with the bamboo trees just outside and bring a little of the outdoors inside. The window was frosted with a solar film for added privacy.
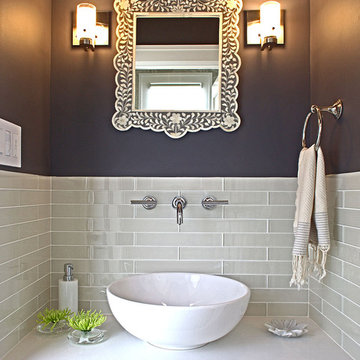
A cramped and dated kitchen was completely removed. New custom cabinets, built-in wine storage and shelves came from the same shop. Quartz waterfall counters were installed with all-new flooring, LED light fixtures, plumbing fixtures and appliances. A new sliding pocket door provides access from the dining room to the powder room as well as to the backyard. A new tankless toilet as well as new finishes on floor, walls and ceiling make a small powder room feel larger than it is in real life.
Photography:
Chris Gaede Photography http://www.chrisgaede.com

Tiffany Findley
Ispirazione per un bagno di servizio contemporaneo di medie dimensioni con nessun'anta, WC monopezzo, piastrelle beige, piastrelle verdi, piastrelle di vetro, pareti grigie, pavimento in legno massello medio e lavabo integrato
Ispirazione per un bagno di servizio contemporaneo di medie dimensioni con nessun'anta, WC monopezzo, piastrelle beige, piastrelle verdi, piastrelle di vetro, pareti grigie, pavimento in legno massello medio e lavabo integrato
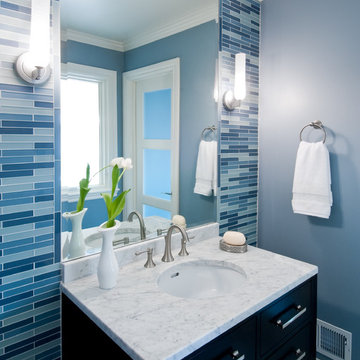
Hillsborough home
Powder room
Glass tile wall
Marble countertop
Interior Design: RKI Interior Design
Architect: Stewart & Associates
Photo: Dean Birinyi
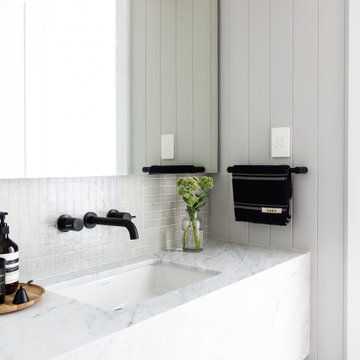
Coastal contemporary powder room bathroom with marble vanity
Foto di un bagno di servizio classico con piastrelle beige, piastrelle di vetro, pareti beige, pavimento con piastrelle a mosaico, lavabo sottopiano, top in marmo, pavimento beige, mobile bagno incassato e pannellatura
Foto di un bagno di servizio classico con piastrelle beige, piastrelle di vetro, pareti beige, pavimento con piastrelle a mosaico, lavabo sottopiano, top in marmo, pavimento beige, mobile bagno incassato e pannellatura
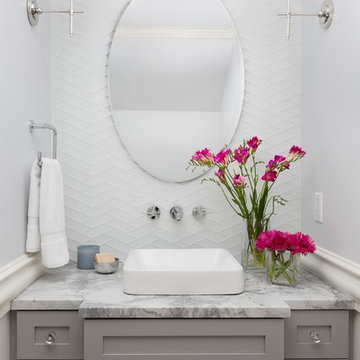
WE Studio Photography
Idee per un bagno di servizio tradizionale con ante in stile shaker, ante grigie, piastrelle bianche, piastrelle di vetro, pareti grigie, lavabo a bacinella, top in marmo e top grigio
Idee per un bagno di servizio tradizionale con ante in stile shaker, ante grigie, piastrelle bianche, piastrelle di vetro, pareti grigie, lavabo a bacinella, top in marmo e top grigio

http://www.sherioneal.com/
Esempio di un piccolo bagno di servizio design con ante lisce, ante in legno bruno, WC a due pezzi, piastrelle multicolore, piastrelle di vetro, pareti blu, pavimento in legno massello medio, lavabo integrato, top in quarzo composito, pavimento marrone e top bianco
Esempio di un piccolo bagno di servizio design con ante lisce, ante in legno bruno, WC a due pezzi, piastrelle multicolore, piastrelle di vetro, pareti blu, pavimento in legno massello medio, lavabo integrato, top in quarzo composito, pavimento marrone e top bianco
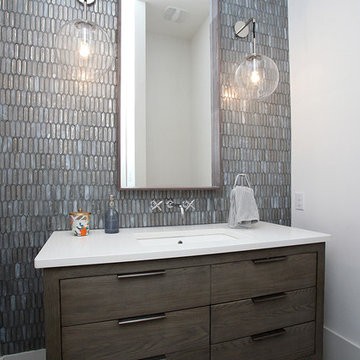
Beautiful soft modern by Canterbury Custom Homes, LLC in University Park Texas. Large windows fill this home with light. Designer finishes include, extensive tile work, wall paper, specialty lighting, etc...
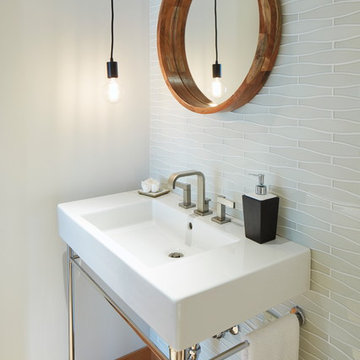
Sally Painter Photography
Ispirazione per un grande bagno di servizio contemporaneo con piastrelle bianche, piastrelle di vetro, pareti bianche, parquet chiaro, lavabo a consolle e pavimento beige
Ispirazione per un grande bagno di servizio contemporaneo con piastrelle bianche, piastrelle di vetro, pareti bianche, parquet chiaro, lavabo a consolle e pavimento beige
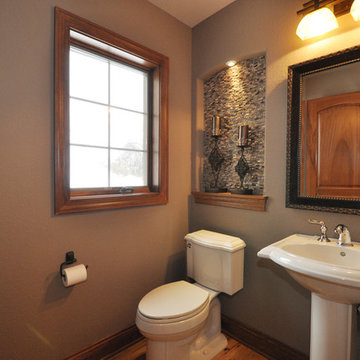
Detour Marketing, LLC
Ispirazione per un piccolo bagno di servizio tradizionale con lavabo a colonna, WC a due pezzi, piastrelle grigie, piastrelle di vetro, pareti beige e pavimento in legno massello medio
Ispirazione per un piccolo bagno di servizio tradizionale con lavabo a colonna, WC a due pezzi, piastrelle grigie, piastrelle di vetro, pareti beige e pavimento in legno massello medio
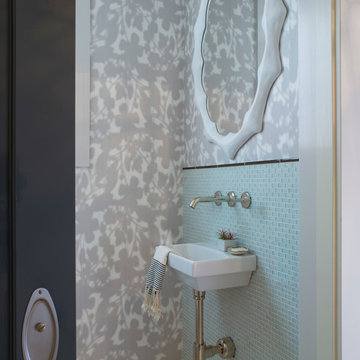
Ispirazione per un bagno di servizio chic con lavabo sospeso, piastrelle blu, piastrelle di vetro e pareti multicolore

The homeowners sought to create a modest, modern, lakeside cottage, nestled into a narrow lot in Tonka Bay. The site inspired a modified shotgun-style floor plan, with rooms laid out in succession from front to back. Simple and authentic materials provide a soft and inviting palette for this modern home. Wood finishes in both warm and soft grey tones complement a combination of clean white walls, blue glass tiles, steel frames, and concrete surfaces. Sustainable strategies were incorporated to provide healthy living and a net-positive-energy-use home. Onsite geothermal, solar panels, battery storage, insulation systems, and triple-pane windows combine to provide independence from frequent power outages and supply excess power to the electrical grid.
Photos by Corey Gaffer
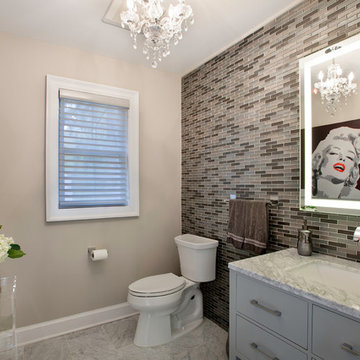
Iris Bachman Photography
Immagine di un bagno di servizio tradizionale di medie dimensioni con ante lisce, ante grigie, WC a due pezzi, piastrelle grigie, piastrelle di vetro, pareti grigie, pavimento in marmo, lavabo sottopiano, top in marmo, pavimento grigio e top bianco
Immagine di un bagno di servizio tradizionale di medie dimensioni con ante lisce, ante grigie, WC a due pezzi, piastrelle grigie, piastrelle di vetro, pareti grigie, pavimento in marmo, lavabo sottopiano, top in marmo, pavimento grigio e top bianco

Photo Credit: Matt Edington
Immagine di un bagno di servizio minimal con lavabo a bacinella, consolle stile comò, ante in legno bruno, top in marmo, piastrelle beige, piastrelle di vetro e pareti grigie
Immagine di un bagno di servizio minimal con lavabo a bacinella, consolle stile comò, ante in legno bruno, top in marmo, piastrelle beige, piastrelle di vetro e pareti grigie
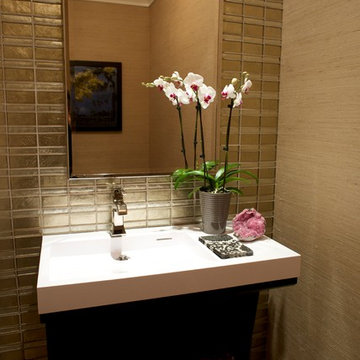
This small but elegant powder room combines a gold glass tile wall with a complimentary grass cloth. The custom contemporary vanity and sink has a polished nickel fixture as well as a mirror in the same finish.

A deux pas du canal de l’Ourq dans le XIXè arrondissement de Paris, cet appartement était bien loin d’en être un. Surface vétuste et humide, corroborée par des problématiques structurelles importantes, le local ne présentait initialement aucun atout. Ce fut sans compter sur la faculté de projection des nouveaux acquéreurs et d’un travail important en amont du bureau d’étude Védia Ingéniérie, que cet appartement de 27m2 a pu se révéler. Avec sa forme rectangulaire et ses 3,00m de hauteur sous plafond, le potentiel de l’enveloppe architecturale offrait à l’équipe d’Ameo Concept un terrain de jeu bien prédisposé. Le challenge : créer un espace nuit indépendant et allier toutes les fonctionnalités d’un appartement d’une surface supérieure, le tout dans un esprit chaleureux reprenant les codes du « bohème chic ». Tout en travaillant les verticalités avec de nombreux rangements se déclinant jusqu’au faux plafond, une cuisine ouverte voit le jour avec son espace polyvalent dinatoire/bureau grâce à un plan de table rabattable, une pièce à vivre avec son canapé trois places, une chambre en second jour avec dressing, une salle d’eau attenante et un sanitaire séparé. Les surfaces en cannage se mêlent au travertin naturel, essences de chêne et zelliges aux nuances sables, pour un ensemble tout en douceur et caractère. Un projet clé en main pour cet appartement fonctionnel et décontracté destiné à la location.

This complete remodel was crafted after the mid century modern and was an inspiration to photograph. The use of brick work, cedar, glass and metal on the outside was well thought out as its transition from the great room out flowed to make the interior and exterior seem as one. The home was built by Classic Urban Homes and photography by Vernon Wentz of Ad Imagery.

Open wooden shelves, white vessel sink, waterway faucet, and floor to ceiling green glass mosaic tiles were chosen to truly make a design statement in the powder room.
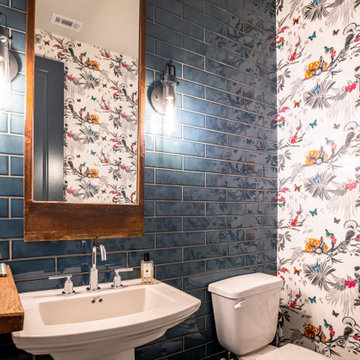
Small powder room with floor to ceiling glass tiles and Avian inspired wallpaper. The birds are accompanied by little butterflies throughout the wallpaper pattern. The floor to ceiling blue tile enhances the blue of the butterflies.

This project was such a treat for me to get to work on. It is a family friends kitchen and this remodel is something they have wanted to do since moving into their home so I was honored to help them with this makeover. We pretty much started from scratch, removed a drywall pantry to create space to move the ovens to a wall that made more sense and create an amazing focal point with the new wood hood. For finishes light and bright was key so the main cabinetry got a brushed white finish and the island grounds the space with its darker finish. Some glitz and glamour were pulled in with the backsplash tile, countertops, lighting and subtle arches in the cabinetry. The connected powder room got a similar update, carrying the main cabinetry finish into the space but we added some unexpected touches with a patterned tile floor, hammered vessel bowl sink and crystal knobs. The new space is welcoming and bright and sure to house many family gatherings for years to come.
Bagni di Servizio con piastrelle di vetro - Foto e idee per arredare
1