Bagni di Servizio con ante verdi e pavimento bianco - Foto e idee per arredare
Filtra anche per:
Budget
Ordina per:Popolari oggi
1 - 18 di 18 foto

Ispirazione per un bagno di servizio chic con ante con riquadro incassato, ante verdi, pareti blu, pavimento con piastrelle a mosaico, lavabo sottopiano, pavimento bianco, top nero, mobile bagno freestanding, boiserie e carta da parati
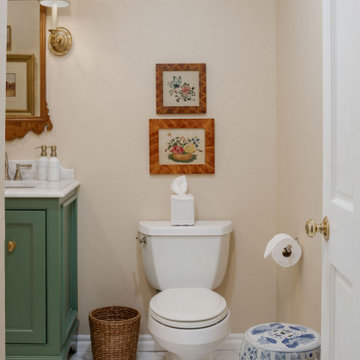
Ispirazione per un bagno di servizio classico di medie dimensioni con ante a filo, ante verdi, piastrelle bianche, piastrelle diamantate, pavimento in marmo, lavabo sottopiano, top in marmo, pavimento bianco, top bianco e mobile bagno incassato
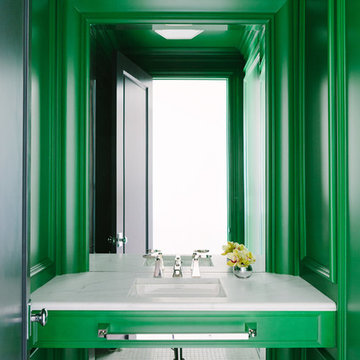
Photo Credit:
Aimée Mazzenga
Immagine di un bagno di servizio chic di medie dimensioni con ante verdi, pareti verdi, lavabo sottopiano, top in marmo, pavimento bianco e top bianco
Immagine di un bagno di servizio chic di medie dimensioni con ante verdi, pareti verdi, lavabo sottopiano, top in marmo, pavimento bianco e top bianco

Esempio di un piccolo bagno di servizio bohémian con ante a filo, ante verdi, pistrelle in bianco e nero, piastrelle di marmo, pareti verdi, pavimento con piastrelle a mosaico, lavabo integrato, top in quarzo composito, pavimento bianco, top bianco, mobile bagno freestanding e carta da parati

After purchasing this Sunnyvale home several years ago, it was finally time to create the home of their dreams for this young family. With a wholly reimagined floorplan and primary suite addition, this home now serves as headquarters for this busy family.
The wall between the kitchen, dining, and family room was removed, allowing for an open concept plan, perfect for when kids are playing in the family room, doing homework at the dining table, or when the family is cooking. The new kitchen features tons of storage, a wet bar, and a large island. The family room conceals a small office and features custom built-ins, which allows visibility from the front entry through to the backyard without sacrificing any separation of space.
The primary suite addition is spacious and feels luxurious. The bathroom hosts a large shower, freestanding soaking tub, and a double vanity with plenty of storage. The kid's bathrooms are playful while still being guests to use. Blues, greens, and neutral tones are featured throughout the home, creating a consistent color story. Playful, calm, and cheerful tones are in each defining area, making this the perfect family house.
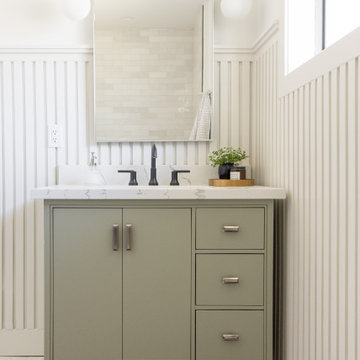
Immagine di un bagno di servizio chic di medie dimensioni con consolle stile comò, ante verdi, pareti bianche, pavimento con piastrelle a mosaico, lavabo sottopiano, top in marmo, pavimento bianco, top bianco, mobile bagno freestanding e boiserie
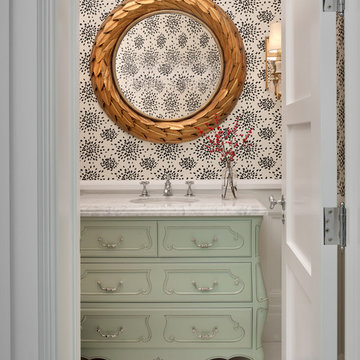
Cesar Rubio Photography
Immagine di un piccolo bagno di servizio chic con consolle stile comò, ante verdi, WC sospeso, pavimento in marmo, lavabo sottopiano, top in marmo e pavimento bianco
Immagine di un piccolo bagno di servizio chic con consolle stile comò, ante verdi, WC sospeso, pavimento in marmo, lavabo sottopiano, top in marmo e pavimento bianco
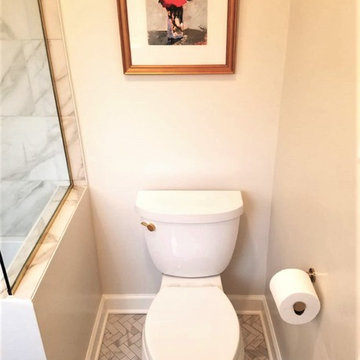
Chicago isn’t known for spacious bathrooms, especially in older areas like Ravenswood. But we’re experts in using every inch of a condo’s limited footprint. With that determination, this mini master bath now has a full vanity, shower, and soaking tub with room to spare.
You can find more information about 123 Remodeling and schedule a free onsite estimate on our website: https://123remodeling.com/
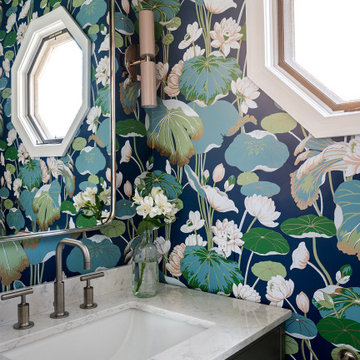
Idee per un piccolo bagno di servizio minimalista con ante lisce, ante verdi, WC a due pezzi, pareti multicolore, pavimento con piastrelle a mosaico, lavabo sottopiano, top in quarzo composito, pavimento bianco, top bianco, mobile bagno freestanding e carta da parati
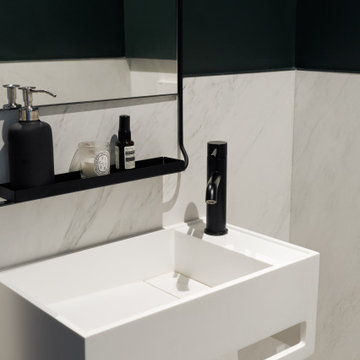
Grâce à @trone_paris , nous avons sublimées les WC rendant cet espace esthétique et fonctionnel. Le studio green de @farrowandballfr est le match parfait avec le modèle callypige éclat vert.

Immagine di un bagno di servizio design con ante verdi, WC monopezzo, pareti beige, pavimento in gres porcellanato, lavabo integrato, pavimento bianco e top bianco
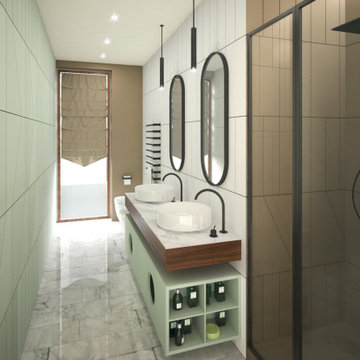
Il bagno di servizio del progetto IN.TRO è caratterizzato dal mobile progettato su misura e pensato per contenere al suo interno una lettiera per i gatti di casa. I due fori sulla parte frontale sono difatti l'ingresso e l'uscita per i piccoli e simpatici protagonisti di casa. Da questa simmetria si è poi deciso di disporre il doppio lavabo da appoggio, le rubinetterie nere che riprendono il doppio specchio e la doppia illuminazione a rafforzano il concetto di simmetria rispetto al mobile. Tutto il resto del bagno è caratterizzato dall'utilizzo di gres porcellanato con un andamento fintamente irregolare e geometrico. I diversi colori (verde menta, bianco e marrone), caratterizzano le diverse pareti e le diverse funzioni contenute nel bagno, come la doccia. Il pavimento è in marmo di recupero, esso vieni difatti smontato dall'ingresso di casa e riutilizzato in questo contesto.
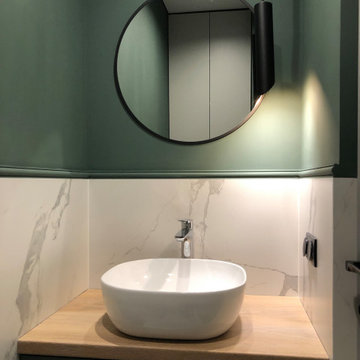
Дизайн и реализация объекта выполнена студией DERSO INTERIOR.
Esempio di un bagno di servizio tradizionale di medie dimensioni con ante lisce, ante verdi, WC sospeso, piastrelle bianche, piastrelle in gres porcellanato, pareti verdi, pavimento in gres porcellanato, lavabo da incasso, top in legno, pavimento bianco, top marrone e mobile bagno freestanding
Esempio di un bagno di servizio tradizionale di medie dimensioni con ante lisce, ante verdi, WC sospeso, piastrelle bianche, piastrelle in gres porcellanato, pareti verdi, pavimento in gres porcellanato, lavabo da incasso, top in legno, pavimento bianco, top marrone e mobile bagno freestanding

Idee per un bagno di servizio tradizionale di medie dimensioni con consolle stile comò, ante verdi, pareti bianche, pavimento con piastrelle a mosaico, lavabo sottopiano, top in marmo, pavimento bianco, top bianco, mobile bagno freestanding e boiserie

After purchasing this Sunnyvale home several years ago, it was finally time to create the home of their dreams for this young family. With a wholly reimagined floorplan and primary suite addition, this home now serves as headquarters for this busy family.
The wall between the kitchen, dining, and family room was removed, allowing for an open concept plan, perfect for when kids are playing in the family room, doing homework at the dining table, or when the family is cooking. The new kitchen features tons of storage, a wet bar, and a large island. The family room conceals a small office and features custom built-ins, which allows visibility from the front entry through to the backyard without sacrificing any separation of space.
The primary suite addition is spacious and feels luxurious. The bathroom hosts a large shower, freestanding soaking tub, and a double vanity with plenty of storage. The kid's bathrooms are playful while still being guests to use. Blues, greens, and neutral tones are featured throughout the home, creating a consistent color story. Playful, calm, and cheerful tones are in each defining area, making this the perfect family house.
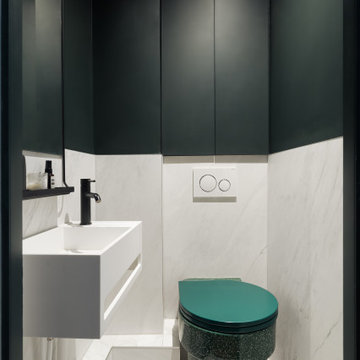
Grâce à @trone_paris , nous avons sublimées les WC rendant cet espace esthétique et fonctionnel. Le studio green de @farrowandballfr est le match parfait avec le modèle callypige éclat vert.

After purchasing this Sunnyvale home several years ago, it was finally time to create the home of their dreams for this young family. With a wholly reimagined floorplan and primary suite addition, this home now serves as headquarters for this busy family.
The wall between the kitchen, dining, and family room was removed, allowing for an open concept plan, perfect for when kids are playing in the family room, doing homework at the dining table, or when the family is cooking. The new kitchen features tons of storage, a wet bar, and a large island. The family room conceals a small office and features custom built-ins, which allows visibility from the front entry through to the backyard without sacrificing any separation of space.
The primary suite addition is spacious and feels luxurious. The bathroom hosts a large shower, freestanding soaking tub, and a double vanity with plenty of storage. The kid's bathrooms are playful while still being guests to use. Blues, greens, and neutral tones are featured throughout the home, creating a consistent color story. Playful, calm, and cheerful tones are in each defining area, making this the perfect family house.

After purchasing this Sunnyvale home several years ago, it was finally time to create the home of their dreams for this young family. With a wholly reimagined floorplan and primary suite addition, this home now serves as headquarters for this busy family.
The wall between the kitchen, dining, and family room was removed, allowing for an open concept plan, perfect for when kids are playing in the family room, doing homework at the dining table, or when the family is cooking. The new kitchen features tons of storage, a wet bar, and a large island. The family room conceals a small office and features custom built-ins, which allows visibility from the front entry through to the backyard without sacrificing any separation of space.
The primary suite addition is spacious and feels luxurious. The bathroom hosts a large shower, freestanding soaking tub, and a double vanity with plenty of storage. The kid's bathrooms are playful while still being guests to use. Blues, greens, and neutral tones are featured throughout the home, creating a consistent color story. Playful, calm, and cheerful tones are in each defining area, making this the perfect family house.
Bagni di Servizio con ante verdi e pavimento bianco - Foto e idee per arredare
1