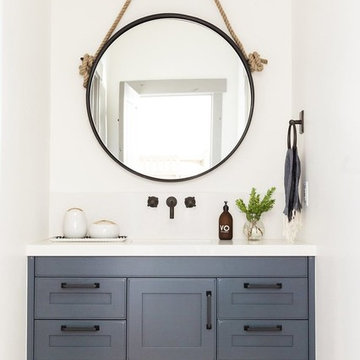Bagni di Servizio con ante grigie - Foto e idee per arredare
Filtra anche per:
Budget
Ordina per:Popolari oggi
1 - 20 di 2.909 foto
1 di 2

Esempio di un bagno di servizio classico di medie dimensioni con nessun'anta, ante grigie, lavabo sottopiano, pavimento marrone, top grigio e mobile bagno incassato

Robert Brittingham|RJN Imaging
Builder: The Thomas Group
Staging: Open House LLC
Idee per un piccolo bagno di servizio minimal con ante in stile shaker, ante grigie, piastrelle grigie, piastrelle in gres porcellanato, pareti grigie, parquet chiaro, lavabo sottopiano, top in superficie solida e pavimento beige
Idee per un piccolo bagno di servizio minimal con ante in stile shaker, ante grigie, piastrelle grigie, piastrelle in gres porcellanato, pareti grigie, parquet chiaro, lavabo sottopiano, top in superficie solida e pavimento beige

Foto di un piccolo bagno di servizio minimal con ante di vetro, ante grigie, WC monopezzo, pareti grigie, pavimento con piastrelle in ceramica, lavabo sottopiano, top in superficie solida e pavimento beige
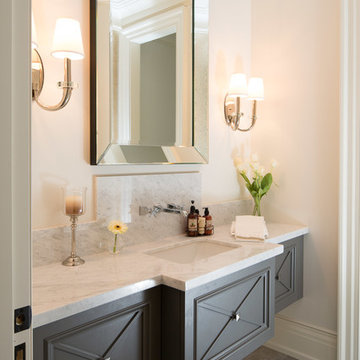
Esempio di un grande bagno di servizio classico con lavabo sottopiano, ante grigie, top in marmo, pareti bianche, pavimento in marmo e top bianco

Ispirazione per un bagno di servizio classico con nessun'anta, ante grigie, WC monopezzo, pareti nere, lavabo integrato, pavimento nero, top grigio, mobile bagno incassato e carta da parati

The powder room perfectly pairs drama and design with its sultry color palette and rich gold accents, but the true star of the show in this small space are the oversized teardrop pendant lights that flank the embossed leather vanity.

This project was not only full of many bathrooms but also many different aesthetics. The goals were fourfold, create a new master suite, update the basement bath, add a new powder bath and my favorite, make them all completely different aesthetics.
Primary Bath-This was originally a small 60SF full bath sandwiched in between closets and walls of built-in cabinetry that blossomed into a 130SF, five-piece primary suite. This room was to be focused on a transitional aesthetic that would be adorned with Calcutta gold marble, gold fixtures and matte black geometric tile arrangements.
Powder Bath-A new addition to the home leans more on the traditional side of the transitional movement using moody blues and greens accented with brass. A fun play was the asymmetry of the 3-light sconce brings the aesthetic more to the modern side of transitional. My favorite element in the space, however, is the green, pink black and white deco tile on the floor whose colors are reflected in the details of the Australian wallpaper.
Hall Bath-Looking to touch on the home's 70's roots, we went for a mid-mod fresh update. Black Calcutta floors, linear-stacked porcelain tile, mixed woods and strong black and white accents. The green tile may be the star but the matte white ribbed tiles in the shower and behind the vanity are the true unsung heroes.
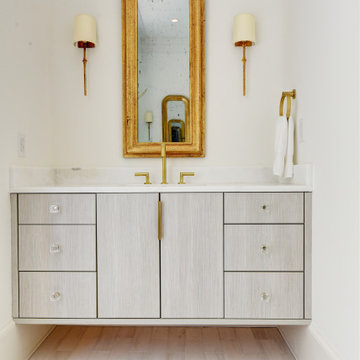
Maison du Parc offers traditional French Quarter design with modern luxury. Its combination of renovated historic structures and ground up construction creates this exclusive community within the cherished New Orleans Vieux Carre. Cabinets by Design collaborated with the owners and design team to provide the kitchen, bar, master and guest baths and laundry rooms for each of the 10 luxury units. Each residence is thoughtfully designed with luxurious amenities and exquisite attention to detail. Architectural craftsmanship and interior design quality are emphasized throughout, from superior kitchen appliances to bathroom fixtures.

This 800 square foot Accessory Dwelling Unit steps down a lush site in the Portland Hills. The street facing balcony features a sculptural bronze and concrete trough spilling water into a deep basin. The split-level entry divides upper-level living and lower level sleeping areas. Generous south facing decks, visually expand the building's area and connect to a canopy of trees. The mid-century modern details and materials of the main house are continued into the addition. Inside a ribbon of white-washed oak flows from the entry foyer to the lower level, wrapping the stairs and walls with its warmth. Upstairs the wood's texture is seen in stark relief to the polished concrete floors and the crisp white walls of the vaulted space. Downstairs the wood, coupled with the muted tones of moss green walls, lend the sleeping area a tranquil feel.
Contractor: Ricardo Lovett General Contracting
Photographer: David Papazian Photography

Роман Спиридонов
Esempio di un piccolo bagno di servizio tradizionale con pavimento in gres porcellanato, top in laminato, nessun'anta, ante grigie, pareti grigie, lavabo a bacinella, pavimento multicolore e top grigio
Esempio di un piccolo bagno di servizio tradizionale con pavimento in gres porcellanato, top in laminato, nessun'anta, ante grigie, pareti grigie, lavabo a bacinella, pavimento multicolore e top grigio

Photography by Alyssa Rivas
Ispirazione per un bagno di servizio stile marino con consolle stile comò, ante grigie, WC monopezzo, pareti blu, parquet chiaro, pavimento beige, top bianco e top in marmo
Ispirazione per un bagno di servizio stile marino con consolle stile comò, ante grigie, WC monopezzo, pareti blu, parquet chiaro, pavimento beige, top bianco e top in marmo

Jeri Koegal Photography,
Hawker Construction
Ispirazione per un bagno di servizio design di medie dimensioni con ante lisce, ante grigie, WC monopezzo, piastrelle bianche, piastrelle in gres porcellanato, pareti bianche, pavimento con piastrelle in ceramica, lavabo a bacinella, top in quarzo composito e pavimento nero
Ispirazione per un bagno di servizio design di medie dimensioni con ante lisce, ante grigie, WC monopezzo, piastrelle bianche, piastrelle in gres porcellanato, pareti bianche, pavimento con piastrelle in ceramica, lavabo a bacinella, top in quarzo composito e pavimento nero

Photo by David Duncan Livingston
Esempio di un bagno di servizio tradizionale con ante lisce, ante grigie, WC sospeso, piastrelle grigie, piastrelle in gres porcellanato, pareti beige, lavabo sospeso e pavimento grigio
Esempio di un bagno di servizio tradizionale con ante lisce, ante grigie, WC sospeso, piastrelle grigie, piastrelle in gres porcellanato, pareti beige, lavabo sospeso e pavimento grigio

Cabinets: This powder bath features WWWoods Shiloh cabinetry in maple wood, Aspen door style with a Dovetail Gray painted finish.
Countertop: The 3cm countertops are a Cambria quartz in Galloway, paired with a matching splashlette.
Fixtures and Fittings: From Kohler, we have an oval undermount vanity sink in Mirrored French Gold. The faucet, also from Kohler, is a Finial Traditional Wall-Mount Bath sink faucet trim with lever handles and 9-3/4” spout in French Gold.
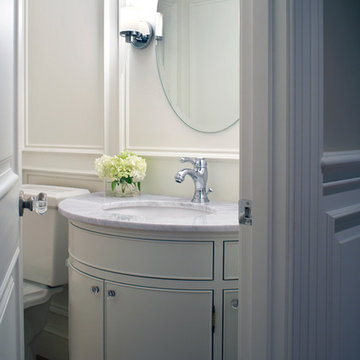
A paneled lav tucked under the main staiirway features a custom white round front vanity sink base .
Foto di un piccolo bagno di servizio chic con lavabo sottopiano, consolle stile comò, top in marmo, WC a due pezzi, pareti bianche, pavimento in legno massello medio e ante grigie
Foto di un piccolo bagno di servizio chic con lavabo sottopiano, consolle stile comò, top in marmo, WC a due pezzi, pareti bianche, pavimento in legno massello medio e ante grigie

The transitional style of the interior of this remodeled shingle style home in Connecticut hits all of the right buttons for todays busy family. The sleek white and gray kitchen is the centerpiece of The open concept great room which is the perfect size for large family gatherings, but just cozy enough for a family of four to enjoy every day. The kids have their own space in addition to their small but adequate bedrooms whch have been upgraded with built ins for additional storage. The master suite is luxurious with its marble bath and vaulted ceiling with a sparkling modern light fixture and its in its own wing for additional privacy. There are 2 and a half baths in addition to the master bath, and an exercise room and family room in the finished walk out lower level.

Ispirazione per un piccolo bagno di servizio contemporaneo con ante lisce, ante grigie, WC a due pezzi, piastrelle grigie, piastrelle in gres porcellanato, pareti bianche, pavimento in gres porcellanato, lavabo a bacinella, top in legno, pavimento grigio, top marrone, mobile bagno sospeso e soffitto ribassato
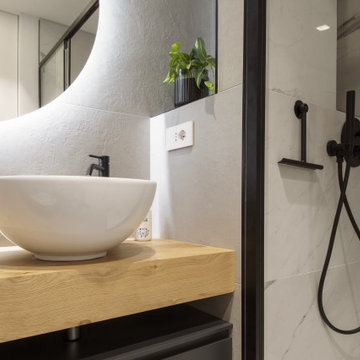
Esempio di un piccolo bagno di servizio contemporaneo con ante lisce, ante grigie, WC a due pezzi, piastrelle grigie, piastrelle in gres porcellanato, pareti bianche, pavimento in gres porcellanato, lavabo a bacinella, top in legno, pavimento grigio, top marrone, mobile bagno sospeso e soffitto ribassato

Rénovation de la salle de bain, de son dressing, des wc qui n'avaient jamais été remis au goût du jour depuis la construction.
La salle de bain a entièrement été démolie pour ré installer une baignoire 180x80, une douche de 160x80 et un meuble double vasque de 150cm.
Bagni di Servizio con ante grigie - Foto e idee per arredare
1
