Bagni di Servizio con ante con riquadro incassato e top in superficie solida - Foto e idee per arredare
Filtra anche per:
Budget
Ordina per:Popolari oggi
1 - 20 di 125 foto
1 di 3

A contemporary powder room with bold wallpaper, Photography by Susie Brenner
Ispirazione per un bagno di servizio tradizionale di medie dimensioni con ante con riquadro incassato, ante blu, piastrelle bianche, piastrelle in ceramica, pareti multicolore, pavimento in ardesia, lavabo da incasso, top in superficie solida, pavimento grigio e top bianco
Ispirazione per un bagno di servizio tradizionale di medie dimensioni con ante con riquadro incassato, ante blu, piastrelle bianche, piastrelle in ceramica, pareti multicolore, pavimento in ardesia, lavabo da incasso, top in superficie solida, pavimento grigio e top bianco
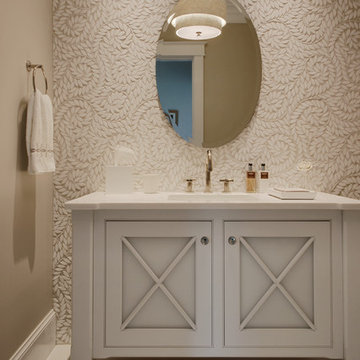
Foto di un bagno di servizio chic di medie dimensioni con piastrelle in gres porcellanato, pareti beige, pavimento con piastrelle in ceramica, lavabo sottopiano, top in superficie solida, ante grigie, ante con riquadro incassato e top bianco
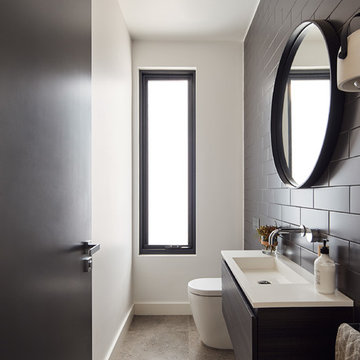
Peter Bennetts
Foto di un piccolo bagno di servizio contemporaneo con ante con riquadro incassato, ante nere, WC monopezzo, piastrelle nere, piastrelle in ceramica, pareti bianche, pavimento in gres porcellanato, lavabo integrato, top in superficie solida, pavimento grigio e top bianco
Foto di un piccolo bagno di servizio contemporaneo con ante con riquadro incassato, ante nere, WC monopezzo, piastrelle nere, piastrelle in ceramica, pareti bianche, pavimento in gres porcellanato, lavabo integrato, top in superficie solida, pavimento grigio e top bianco

Powder room with medium wood recessed panel cabinets and white quartz countertops. The white and brushed nickel wall mounted sconces are accompanied by the matching accessories and hardware. The custom textured backsplash brings all of the surrounding colors together to complete the room.

A few years back we had the opportunity to take on this custom traditional transitional ranch style project in Auburn. This home has so many exciting traits we are excited for you to see; a large open kitchen with TWO island and custom in house lighting design, solid surfaces in kitchen and bathrooms, a media/bar room, detailed and painted interior millwork, exercise room, children's wing for their bedrooms and own garage, and a large outdoor living space with a kitchen. The design process was extensive with several different materials mixed together.
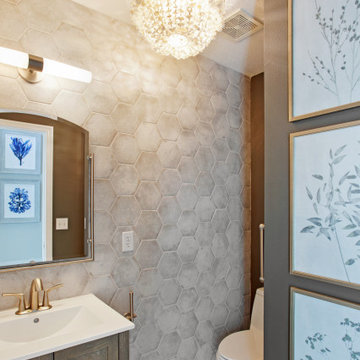
Foto di un piccolo bagno di servizio tradizionale con ante con riquadro incassato, ante in legno scuro, WC monopezzo, piastrelle grigie, piastrelle a mosaico, pareti marroni, pavimento in gres porcellanato, lavabo integrato, top in superficie solida, pavimento beige, top bianco e mobile bagno incassato
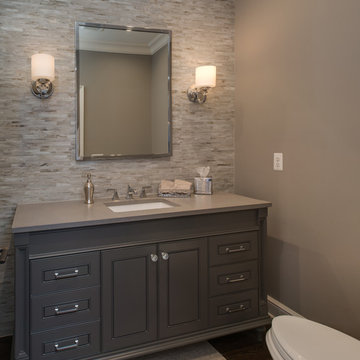
Immagine di un bagno di servizio chic di medie dimensioni con ante grigie, WC monopezzo, piastrelle grigie, piastrelle a listelli, pareti grigie, parquet scuro, lavabo sottopiano, top in superficie solida e ante con riquadro incassato
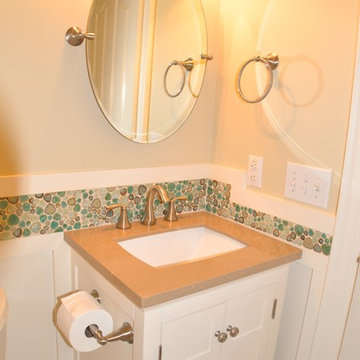
Esempio di un piccolo bagno di servizio american style con lavabo sottopiano, ante bianche, top in superficie solida, WC a due pezzi, piastrelle multicolore, piastrelle di ciottoli, pareti beige, pavimento in gres porcellanato e ante con riquadro incassato
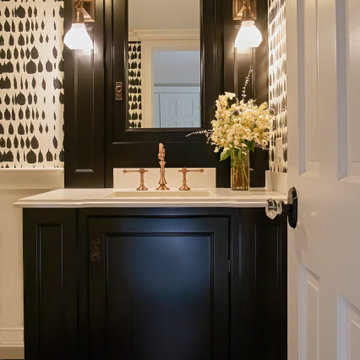
The powder room offer a surprise and a departure from the all the shades of blue in the surrounding rooms.
Copper faucet and light fixtures, and the dramatic wallpaper (once used in Mick Jagger's NYC apartment), is a fun surprise!
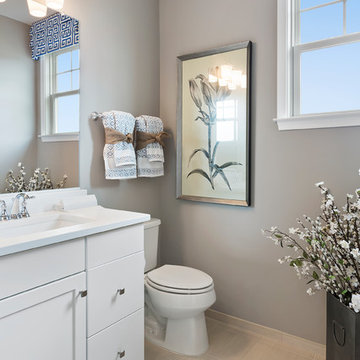
Foto di un piccolo bagno di servizio classico con ante con riquadro incassato, ante bianche, WC a due pezzi, pareti grigie, pavimento in cementine, lavabo sottopiano, top in superficie solida e pavimento beige
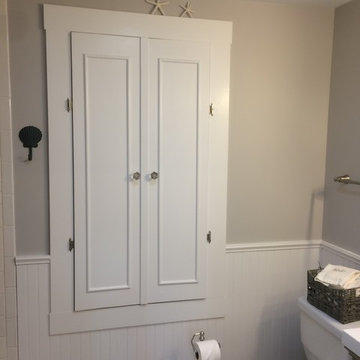
Esempio di un piccolo bagno di servizio classico con ante con riquadro incassato, ante grigie, WC a due pezzi, pareti grigie, pavimento in gres porcellanato, lavabo integrato, top in superficie solida e pavimento grigio

A small powder room was carved out of under-used space in a large hallway, just outside the kitchen in this Century home. Michael Jacob Photography
Immagine di un piccolo bagno di servizio chic con ante con riquadro incassato, ante in legno bruno, WC a due pezzi, pareti gialle, pavimento in marmo, lavabo sottopiano, top in superficie solida, pavimento bianco e top nero
Immagine di un piccolo bagno di servizio chic con ante con riquadro incassato, ante in legno bruno, WC a due pezzi, pareti gialle, pavimento in marmo, lavabo sottopiano, top in superficie solida, pavimento bianco e top nero
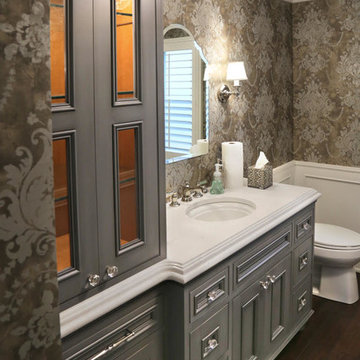
Immagine di un bagno di servizio chic di medie dimensioni con ante con riquadro incassato, ante grigie, WC monopezzo, pareti multicolore, parquet scuro, lavabo sottopiano e top in superficie solida
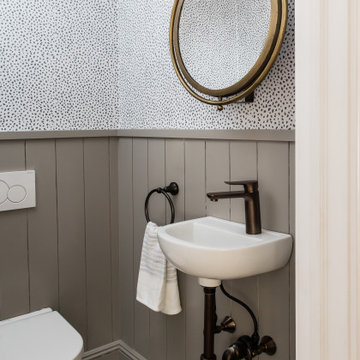
Ispirazione per un bagno di servizio chic di medie dimensioni con ante con riquadro incassato, ante bianche, WC sospeso, piastrelle grigie, piastrelle effetto legno, pareti multicolore, pavimento con piastrelle di ciottoli, lavabo sospeso, top in superficie solida, pavimento multicolore, top bianco e carta da parati
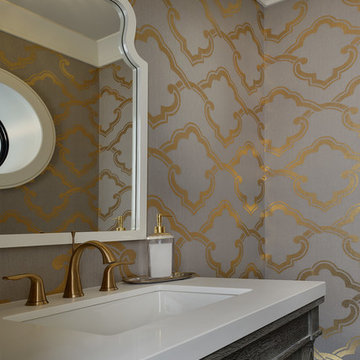
Esempio di un bagno di servizio chic di medie dimensioni con ante con riquadro incassato, ante grigie, WC a due pezzi, pareti grigie, pavimento in marmo, lavabo sottopiano, top in superficie solida e pavimento grigio
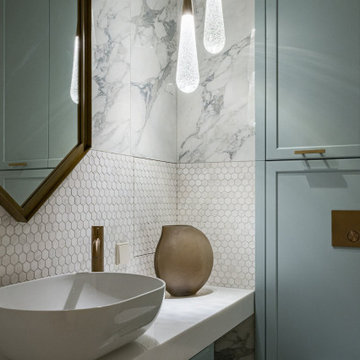
Idee per un piccolo bagno di servizio classico con ante con riquadro incassato, ante turchesi, WC sospeso, piastrelle bianche, piastrelle in gres porcellanato, pareti bianche, pavimento con piastrelle a mosaico, lavabo a bacinella, top in superficie solida, pavimento bianco, top bianco e mobile bagno freestanding
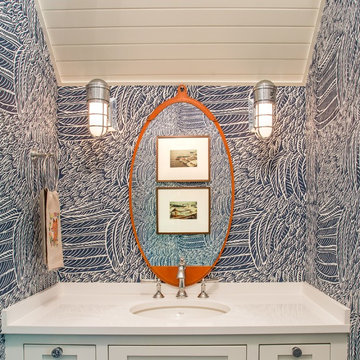
A home this vibrant is something to admire. We worked alongside Greg Baudoin Interior Design, who brought this home to life using color. Together, we saturated the cottage retreat with floor to ceiling personality and custom finishes. The rich color palette presented in the décor pairs beautifully with natural materials such as Douglas fir planks and maple end cut countertops.
Surprising features lie around every corner. In one room alone you’ll find a woven fabric ceiling and a custom wooden bench handcrafted by Birchwood carpenters. As you continue throughout the home, you’ll admire the custom made nickel slot walls and glimpses of brass hardware. As they say, the devil is in the detail.
Photo credit: Jacqueline Southby
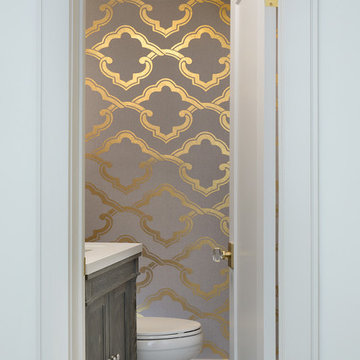
Esempio di un bagno di servizio chic di medie dimensioni con ante con riquadro incassato, ante grigie, WC a due pezzi, pareti grigie, pavimento in marmo, lavabo sottopiano, top in superficie solida e pavimento grigio
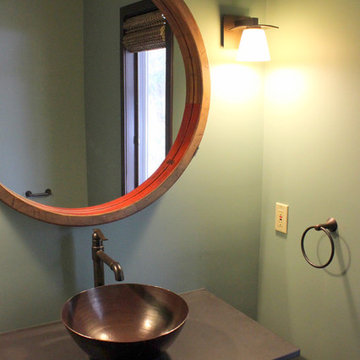
These beautiful light sconces were handcrafted in Vermont. They fill the space with gentle and dramatic light while framing the reclaimed wooden mirror as a focal point in this powder room. The copper vessel sink and smooth dark countertop sit atop a custom built cabinet (made from reclaimed gymnasium bleachers). High quality details like the towel ring and toilet paper holder give the space a splash of elegance.
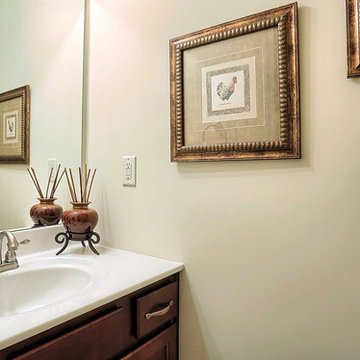
This spacious 2-story home features a welcoming front porch and 2-car side entry garage with mudroom. A dramatic 2-story ceiling in the Foyer creates a grand impression upon entering the home. The Foyer is flanked by the Study to the left and the Living Room to the right. Off of the Living Room is the Formal Dining Room adorned by chair rail with elegant block detail.
The Kitchen with stainless steel appliances and convenient island opens to the sunny Breakfast Area with sliding glass door access to backyard patio. The spacious Family Room features a cozy gas fireplace and triple windows providing plenty of natural light.
The second floor boast all 4 bedrooms, 2 full bathrooms, and a laundry room. The Owner’s Suite with truncated ceiling features an expansive closet and private bathroom with 5’ shower and double bowl vanity with cultured marble top.
Bagni di Servizio con ante con riquadro incassato e top in superficie solida - Foto e idee per arredare
1