Bagni di Servizio bianchi con pareti bianche - Foto e idee per arredare
Filtra anche per:
Budget
Ordina per:Popolari oggi
1 - 20 di 3.790 foto
1 di 3

Ispirazione per un bagno di servizio chic con ante in legno chiaro, WC a due pezzi, pareti bianche, lavabo a bacinella, top in legno, pavimento marrone, piastrelle bianche, piastrelle in ceramica e nessun'anta

Ispirazione per un piccolo bagno di servizio chic con ante bianche, WC a due pezzi, pareti bianche, pavimento con piastrelle a mosaico, lavabo a colonna, pavimento bianco e carta da parati

Photographer: Ryan Gamma
Ispirazione per un bagno di servizio minimalista di medie dimensioni con ante lisce, ante in legno bruno, WC a due pezzi, piastrelle bianche, piastrelle a mosaico, pareti bianche, pavimento in gres porcellanato, lavabo a bacinella, top in quarzo composito, pavimento bianco e top bianco
Ispirazione per un bagno di servizio minimalista di medie dimensioni con ante lisce, ante in legno bruno, WC a due pezzi, piastrelle bianche, piastrelle a mosaico, pareti bianche, pavimento in gres porcellanato, lavabo a bacinella, top in quarzo composito, pavimento bianco e top bianco

Photo by Emily Kennedy Photo
Immagine di un piccolo bagno di servizio country con nessun'anta, ante in legno bruno, WC a due pezzi, pareti bianche, parquet chiaro, lavabo a bacinella, top in legno, pavimento beige e top marrone
Immagine di un piccolo bagno di servizio country con nessun'anta, ante in legno bruno, WC a due pezzi, pareti bianche, parquet chiaro, lavabo a bacinella, top in legno, pavimento beige e top marrone

Foto di un piccolo bagno di servizio contemporaneo con piastrelle grigie, piastrelle diamantate, pavimento in terracotta, lavabo sospeso, top in cemento, pavimento arancione, top grigio, mobile bagno sospeso e pareti bianche

The homeowners wanted to improve the layout and function of their tired 1980’s bathrooms. The master bath had a huge sunken tub that took up half the floor space and the shower was tiny and in small room with the toilet. We created a new toilet room and moved the shower to allow it to grow in size. This new space is far more in tune with the client’s needs. The kid’s bath was a large space. It only needed to be updated to today’s look and to flow with the rest of the house. The powder room was small, adding the pedestal sink opened it up and the wallpaper and ship lap added the character that it needed

It’s always a blessing when your clients become friends - and that’s exactly what blossomed out of this two-phase remodel (along with three transformed spaces!). These clients were such a joy to work with and made what, at times, was a challenging job feel seamless. This project consisted of two phases, the first being a reconfiguration and update of their master bathroom, guest bathroom, and hallway closets, and the second a kitchen remodel.
In keeping with the style of the home, we decided to run with what we called “traditional with farmhouse charm” – warm wood tones, cement tile, traditional patterns, and you can’t forget the pops of color! The master bathroom airs on the masculine side with a mostly black, white, and wood color palette, while the powder room is very feminine with pastel colors.
When the bathroom projects were wrapped, it didn’t take long before we moved on to the kitchen. The kitchen already had a nice flow, so we didn’t need to move any plumbing or appliances. Instead, we just gave it the facelift it deserved! We wanted to continue the farmhouse charm and landed on a gorgeous terracotta and ceramic hand-painted tile for the backsplash, concrete look-alike quartz countertops, and two-toned cabinets while keeping the existing hardwood floors. We also removed some upper cabinets that blocked the view from the kitchen into the dining and living room area, resulting in a coveted open concept floor plan.
Our clients have always loved to entertain, but now with the remodel complete, they are hosting more than ever, enjoying every second they have in their home.
---
Project designed by interior design studio Kimberlee Marie Interiors. They serve the Seattle metro area including Seattle, Bellevue, Kirkland, Medina, Clyde Hill, and Hunts Point.
For more about Kimberlee Marie Interiors, see here: https://www.kimberleemarie.com/
To learn more about this project, see here
https://www.kimberleemarie.com/kirkland-remodel-1

See the photo tour here: https://www.studio-mcgee.com/studioblog/2016/8/10/mountainside-remodel-beforeafters?rq=mountainside
Watch the webisode: https://www.youtube.com/watch?v=w7H2G8GYKsE
Travis J. Photography
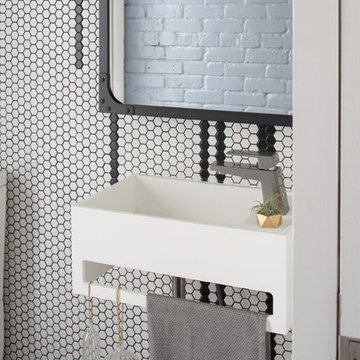
David Lauer
Idee per un piccolo bagno di servizio minimal con piastrelle bianche, piastrelle in ceramica, pareti bianche, pavimento con piastrelle in ceramica, lavabo sospeso e pavimento bianco
Idee per un piccolo bagno di servizio minimal con piastrelle bianche, piastrelle in ceramica, pareti bianche, pavimento con piastrelle in ceramica, lavabo sospeso e pavimento bianco
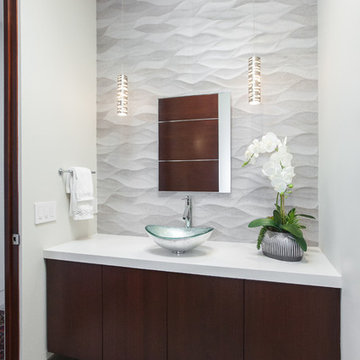
This modern half bath packs a lot of punch! The tile on the wall is 3-dimensional, adding loads of interest. Glass sink sits stop the quarts countertop. Flat paneled cabinets float above the wood-grained tile. Modern pendant lights finish off the space beautifully.

Ispirazione per un bagno di servizio chic di medie dimensioni con ante in stile shaker, ante bianche, WC a due pezzi, pareti bianche, pavimento in marmo, lavabo sottopiano, top in quarzo composito, pavimento bianco, top bianco, mobile bagno incassato e carta da parati

Ispirazione per un grande bagno di servizio costiero con ante nere, WC monopezzo, pareti bianche, parquet chiaro, lavabo sospeso, pavimento marrone, mobile bagno sospeso e pareti in perlinato

Idee per un bagno di servizio chic con WC monopezzo, pareti bianche, pavimento con piastrelle a mosaico, lavabo a colonna, pavimento bianco, boiserie e carta da parati

Powder room with asymmetrical design : marble counter, two hole faucet, custom mirror, and floating vanity with concealed drawer in matte graphite laminate
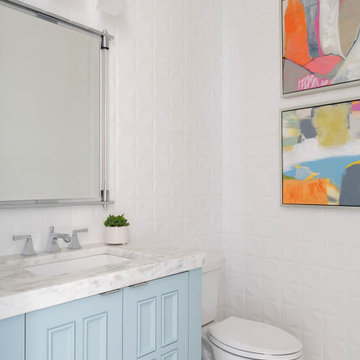
From foundation pour to welcome home pours, we loved every step of this residential design. This home takes the term “bringing the outdoors in” to a whole new level! The patio retreats, firepit, and poolside lounge areas allow generous entertaining space for a variety of activities.
Coming inside, no outdoor view is obstructed and a color palette of golds, blues, and neutrals brings it all inside. From the dramatic vaulted ceiling to wainscoting accents, no detail was missed.
The master suite is exquisite, exuding nothing short of luxury from every angle. We even brought luxury and functionality to the laundry room featuring a barn door entry, island for convenient folding, tiled walls for wet/dry hanging, and custom corner workspace – all anchored with fabulous hexagon tile.
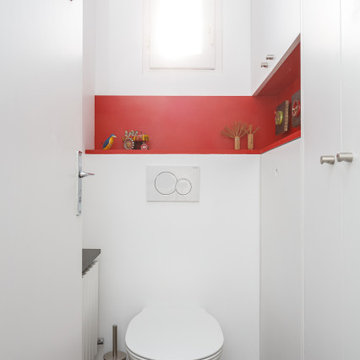
Afin de cacher le bâti-support Géberit du WC suspendu, un rebord de couleur a été créé et prolongé en niche dans 2 placards faits sur-mesure, ce qui permet d'optimiser l'espace.

A neat and aesthetic project for this 83 m2 apartment. Blue is honored in all its nuances and in each room.
First in the main room: the kitchen. The mix of cobalt blue, golden handles and fittings give it a particularly chic and elegant look. These characteristics are underlined by the countertop and the terrazzo table, light and discreet.
In the living room, it becomes more moderate. It is found in furnitures with a petroleum tint. Our customers having objects in pop and varied colors, we worked on a neutral and white wall base to match everything.
In the bedroom, blue energizes the space, which has remained fairly minimal. The denim headboard is enough to decorate the room. The wooden night tables bring a touch of warmth to the whole.
Finally the bathroom, here the blue is minor and manifests itself in its indigo color at the level of the towel rail. It gives way to this XXL shower cubicle and its almost invisible wall, worthy of luxury hotels.

Esempio di un piccolo bagno di servizio minimal con ante lisce, ante in legno scuro, pareti bianche, lavabo sottopiano e top bianco
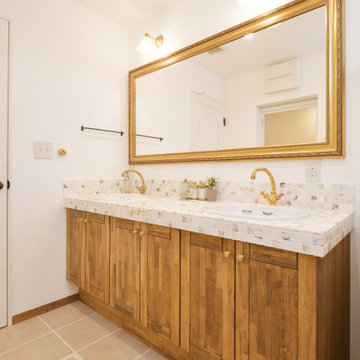
Foto di un grande bagno di servizio stile shabby con nessun'anta, pistrelle in bianco e nero, piastrelle a mosaico, pareti bianche, pavimento in legno massello medio, top piastrellato, pavimento marrone e top marrone
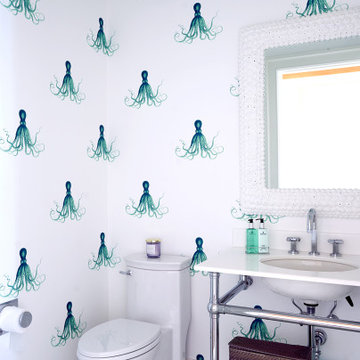
Foto di un bagno di servizio stile marino di medie dimensioni con WC monopezzo, pareti bianche, pavimento con piastrelle a mosaico, lavabo sottopiano, top in superficie solida, pavimento blu e top bianco
Bagni di Servizio bianchi con pareti bianche - Foto e idee per arredare
1